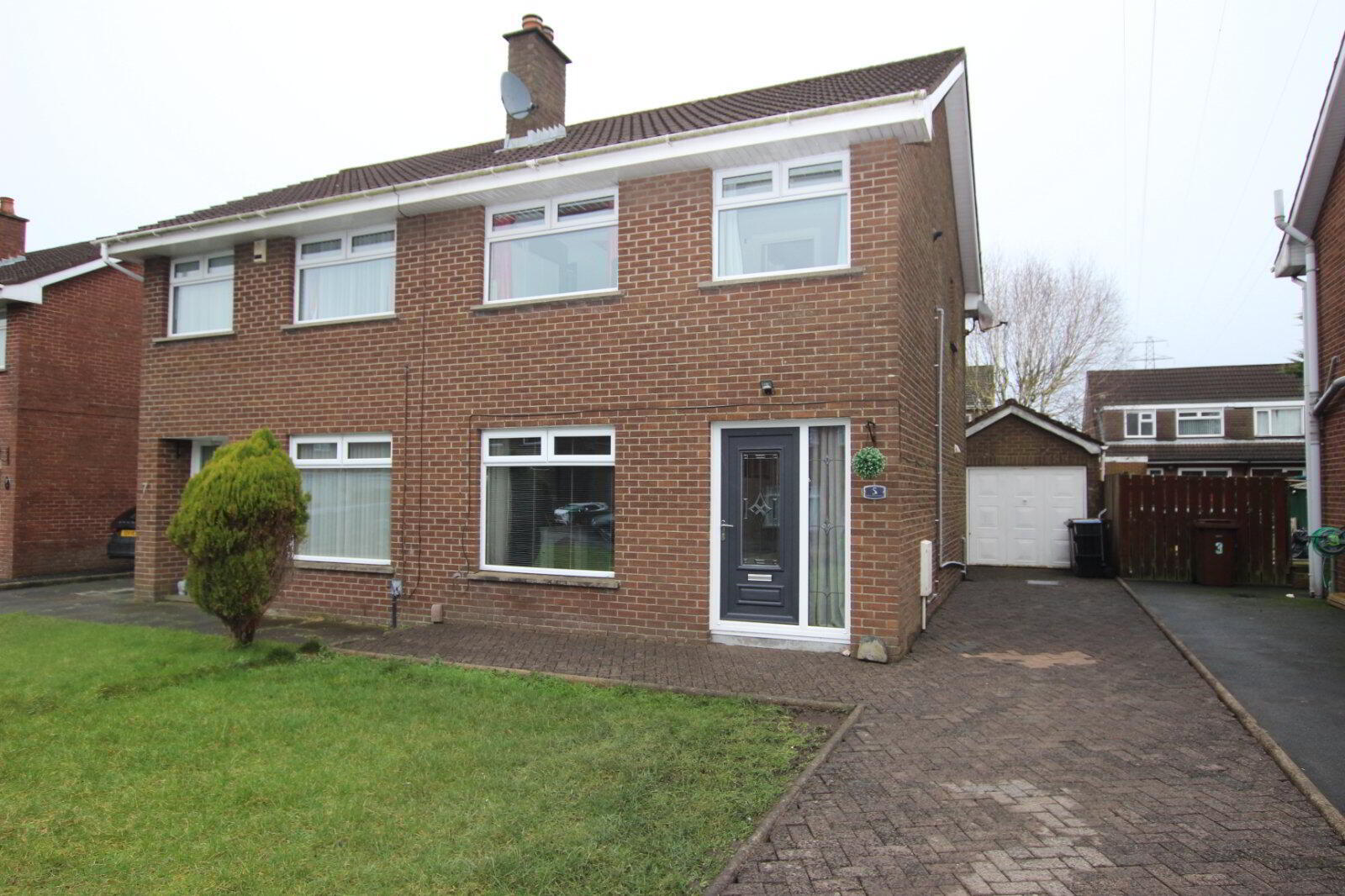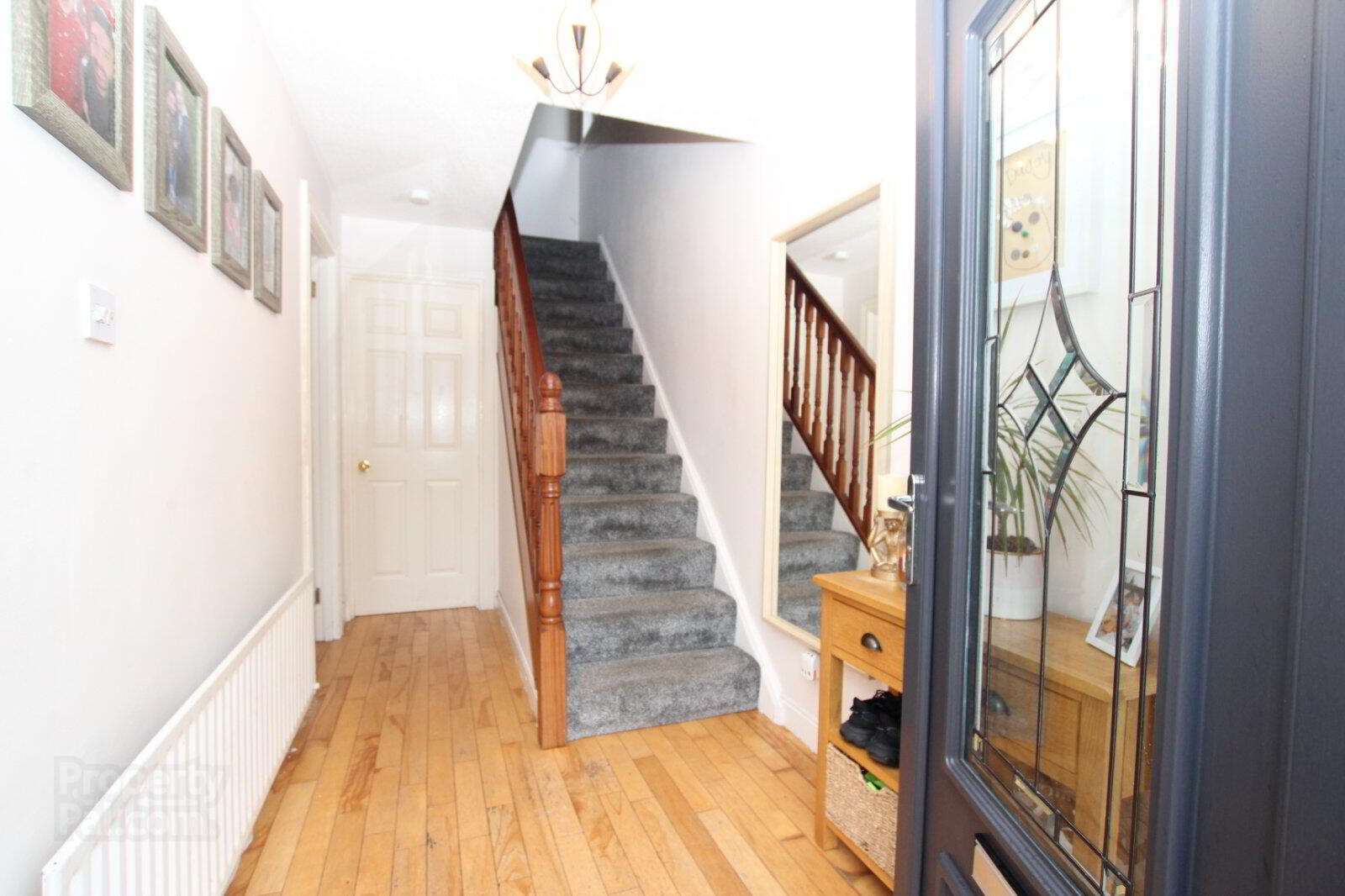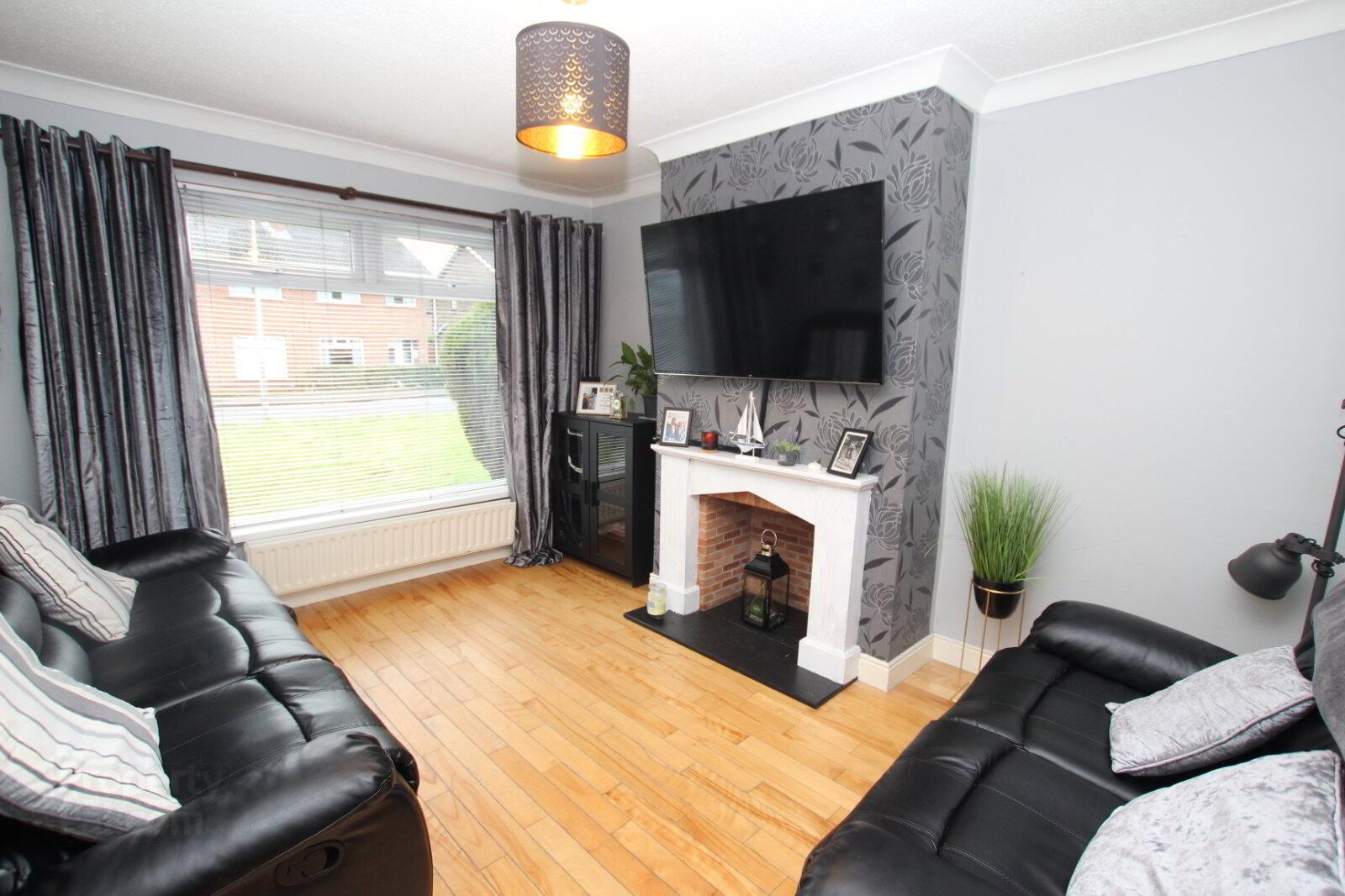


5 Dorchester Crescent,
Newtownabbey, BT36 5GB
3 Bed Semi-detached House
Asking Price £155,000
3 Bedrooms
1 Bathroom
1 Reception
Property Overview
Status
For Sale
Style
Semi-detached House
Bedrooms
3
Bathrooms
1
Receptions
1
Property Features
Tenure
Not Provided
Energy Rating
Broadband
*³
Property Financials
Price
Asking Price £155,000
Stamp Duty
Rates
£890.76 pa*¹
Typical Mortgage

Features
- Neatly Presented Semi Detached Villa
- Spacious Lounge
- Fitted Kitchen Open To Diner
- Three Good Sized Bedrooms
- White Bathroom Suite
- PVC Double Glazing And Gas Heating
- Enclosed Garden and Detached Garage
Viewing Strictly By Appointment!
- Description
- Reeds Rains are delighted to offer for sale this well presented semi detached home which is located in a cul de sac in a very popular residential area just off the Ballyhenry Road. The internals comprise of entrance hall, lounge and fitted kitchen / diner. Upstairs there are three bedrooms and a bathroom with white suite. Other benefits include pvc double glazing, gas heating and a fully floored and sheeted roofspace. Outside there is a brick paved driveway leading to a detached garage, garden to front in lawn and brick paved garden to rear with feature decking area.
- Entrance Hall
- Complete with solid wooden flooring.
- Lounge
- 3.9m x 3.12m (12'10" x 10'3")
Naturally bright lounge with brick inglenook fireplace. Complete with solid wood flooring. - Kitchen Open To:
- 4.98m x 3.56m (16'4" x 11'8")
Range of high and low level units with matching formica worktop, space for cooker space with concealed extractor fan overhead. One and half stainless steel sink unit. Plumbed for kitchen appliances. partly tiled walls, tiled floor in kitchen. - Dining Area
- Ample casual dining space with sliding doors to rear garden.
- Stairs To First Floor Landing
- Bedroom One
- 3.63m x 2.97m (11'11" x 9'9")
- Bedroom Two
- 3.89m x 2.97m (12'9" x 9'9")
- Bedroom Three
- 2.36m x 2.29m (7'9" x 7'6")
- Bathroom
- White suite comprising bath, Triton electric shower above, folding screen, pedestal wash hand basin, low flush wc, partly tiled walls, radiator.
- Converted Roofspace
- 5m x 3.66m (16'5" x 12'0")
Fully floored and sheeted, light, power, two velux windows, under eaves storage. - Externally
- Detached Garage
- Brick paved driveway leading to a detached garage, light, power, oil boiler.
- Enclosed Rear Garden
- Garden to front in lawn Brick paved garden to rear with feature decking area.
- Customer Due Diligence
- As a business carrying out estate agency work, we are required to verify the identity of both the vendor and the purchaser as outlined in the following: The Money Laundering, Terrorist Financing and Transfer of Funds (Information on the Payer) Regulations 2017 - https://www.legislation.gov.uk/uksi/2017/692/contents To be able to purchase a property in the United Kingdom all agents have a legal requirement to conduct Identity checks on all customers involved in the transaction to fulfil their obligations under Anti Money Laundering regulations. We outsource this check to a third party and a charge will apply of £20 + Vat for each person.





