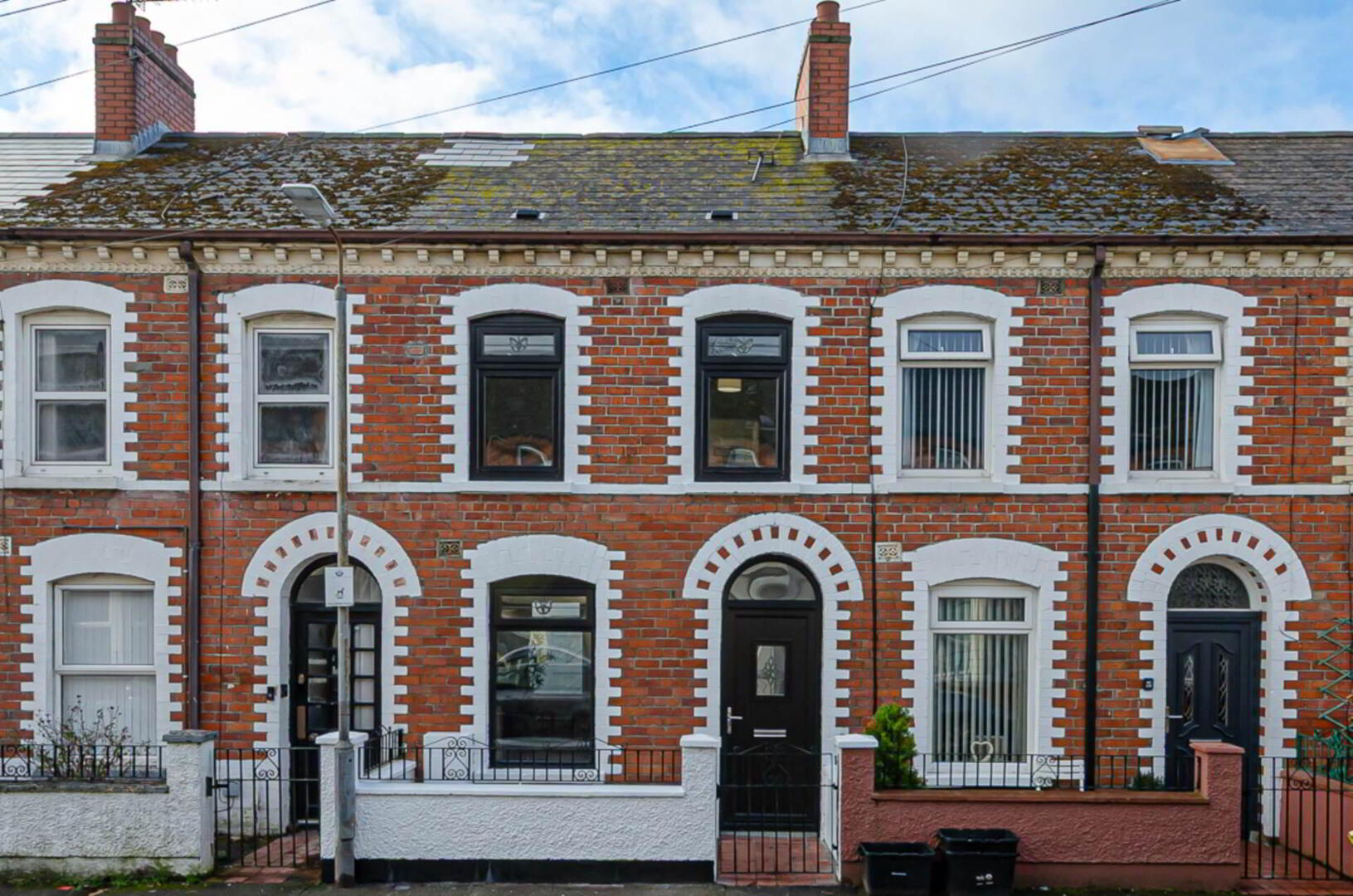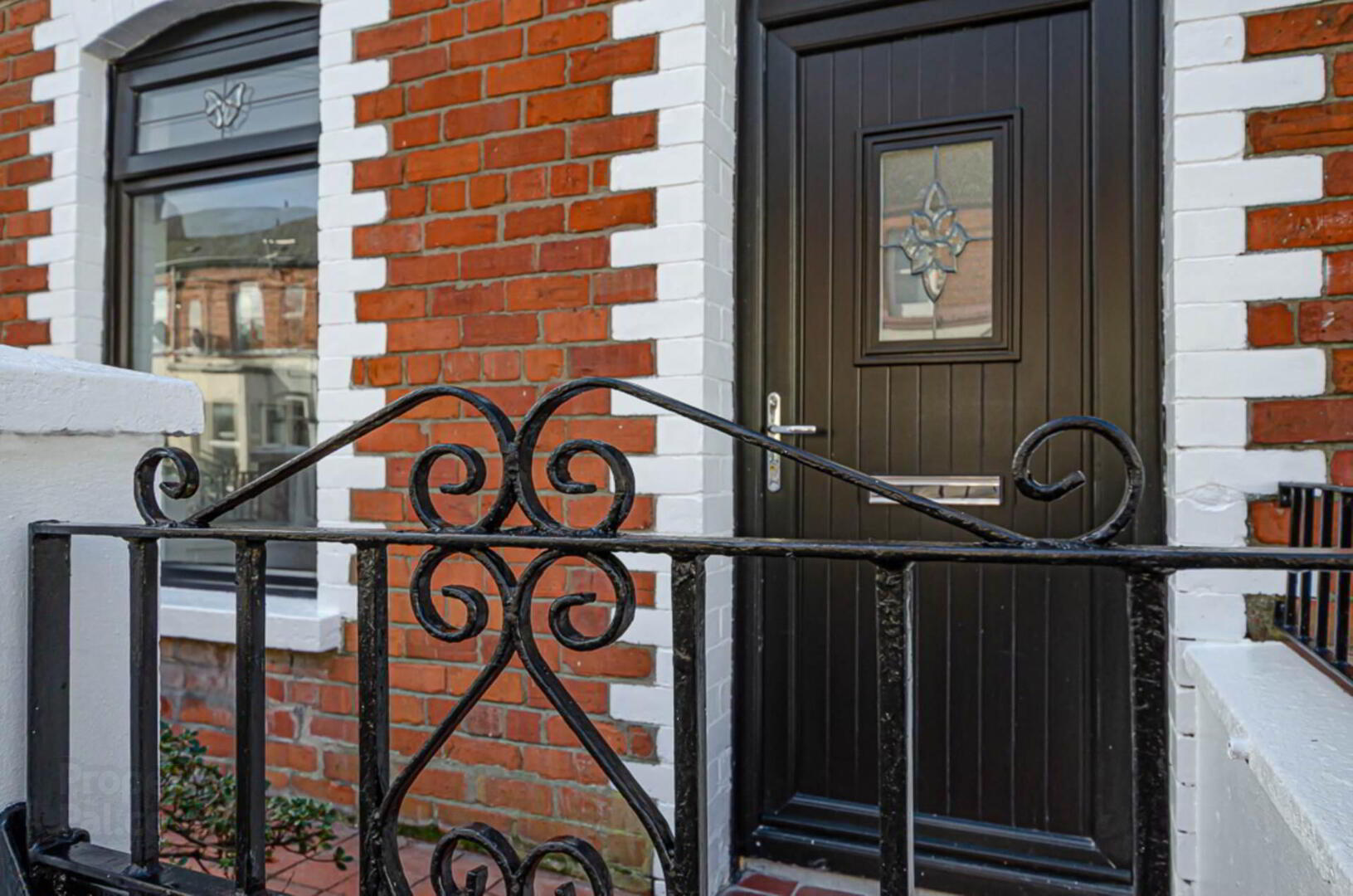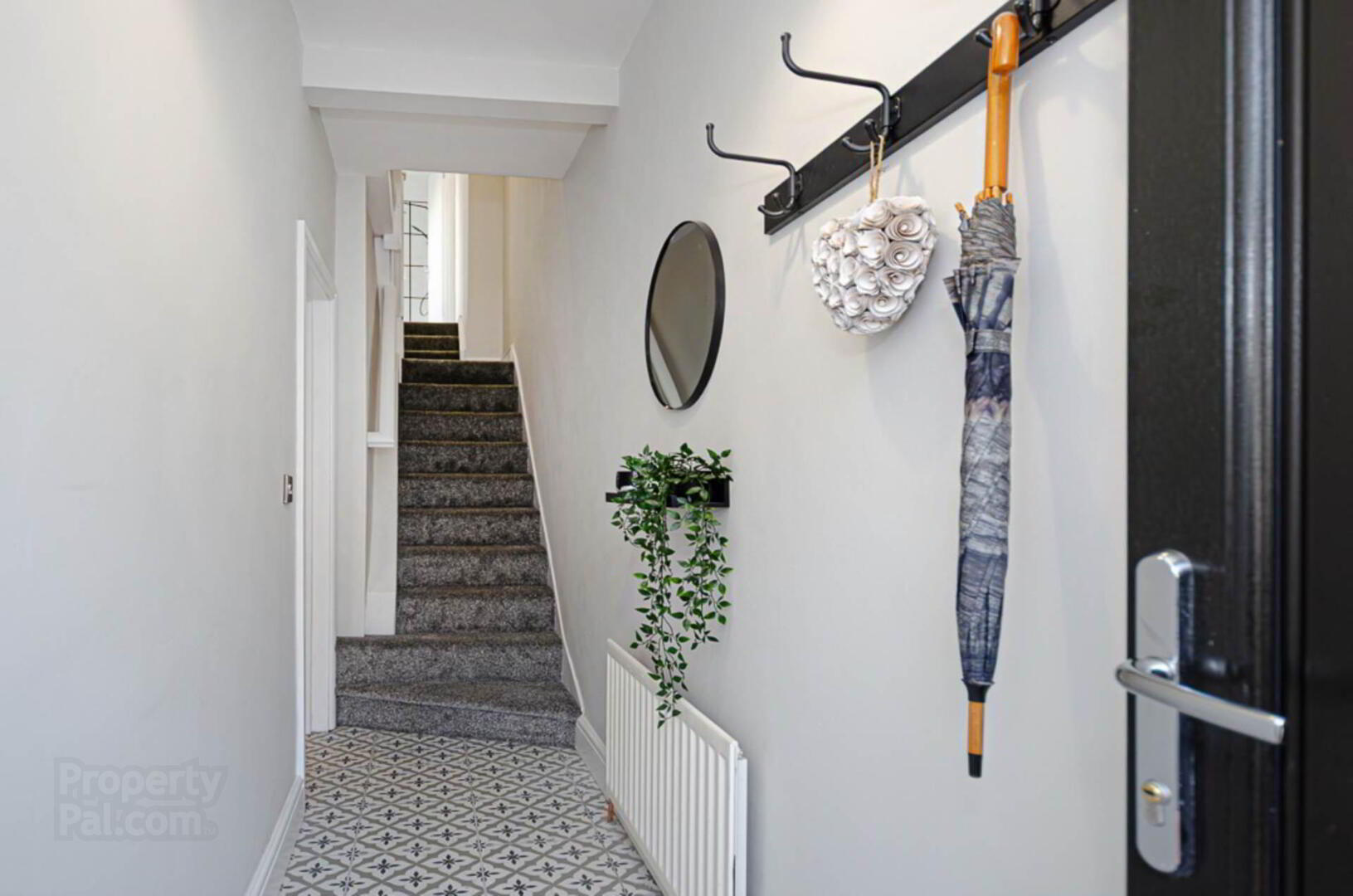


5 Donard Street,
Belfast, BT6 8EJ
2 Bed Terrace House
Price £149,950
2 Bedrooms
1 Bathroom
1 Reception
Property Overview
Status
For Sale
Style
Terrace House
Bedrooms
2
Bathrooms
1
Receptions
1
Property Features
Tenure
Leasehold
Energy Rating
Heating
Gas
Broadband
*³
Property Financials
Price
£149,950
Stamp Duty
Rates
£636.86 pa*¹
Typical Mortgage
Property Engagement
Views All Time
1,604

Features
- Refurbished terrace house near Ormeau Park
- Through lounge with timber detailing
- Newly fitted kitchen in modern blue finish
- 2 good sized bedrooms
- Newly fitted contemporary shower room
- U.P.V.C. framed double glazing
- Mains gas central heating
- Forecourt and enclosed rear yard
- Location close to Ormeau Park
The kitchen is a kitted out with smart new units and sleek, integrated appliances, perfect for anyone who loves a bit of culinary magic. The refurbishment has really set this kitchen apart, making it not just practical but a joy to spend time in.
With two lovely bedrooms offering ample natural light and modern comforts, you`ve got everything you need for cosy nights and lazy mornings .And then there`s the bathroom it`s a true retreat with that stylish walk-in shower and contemporary black fittings. Don`t miss the chance to make this delightful home yours book a viewing today and see for yourself!
Entrance hall
Decorative ceramic tiled floor
Through lounge - 20'5" (6.22m) x 9'1" (2.77m)
Timber panel detailing, anthracite vertical radiator, timber laminate floor and storage under stairs with plumbing for washing machine
Kitchen - 11'6" (3.51m) x 6'5" (1.96m)
Newly fitted kitchen with a range of high and low level units in blue finish, integrated stainless steel oven, ceramic hob, stainless steel and glass extractor canopy, stainless steel bowl and a half sink, integrated fridge freezer, feature exposed brick wall, gas boiler in cupboard, timber laminate floor, recessed spotlights and gas boiler in cupboard
First floor
Bedroom 1 - 12'7" (3.84m) x 9'8" (2.95m)
Bedroom 2 - 10'4" (3.15m) x 7'3" (2.21m)
Shower room - 11'1" (3.38m) x 6'6" (1.98m)
Newly fitted shower room with a large walk in shower cubicle with black thermostatic shower, dual shower heads, contemporary black rimmed shower screen, tiled shower area with recess, wash hand basin in grey, two drawer vanity unit with black tap and tiled splash back, decorative ceramic tiled floor and skirting, black towel rail radiator, recessed spotlights and extractor fan
Outside
Forecourt and rear yard
Directions
Off Ravenhill Road
Notice
Please note we have not tested any apparatus, fixtures, fittings, or services. Interested parties must undertake their own investigation into the working order of these items. All measurements are approximate and photographs provided for guidance only.

Click here to view the video




