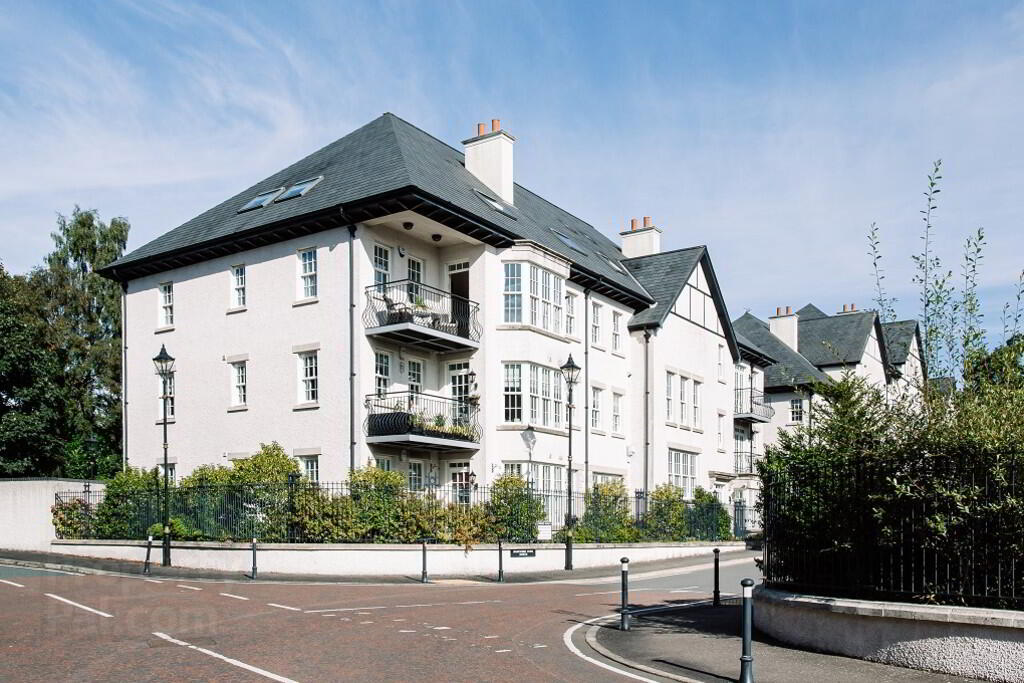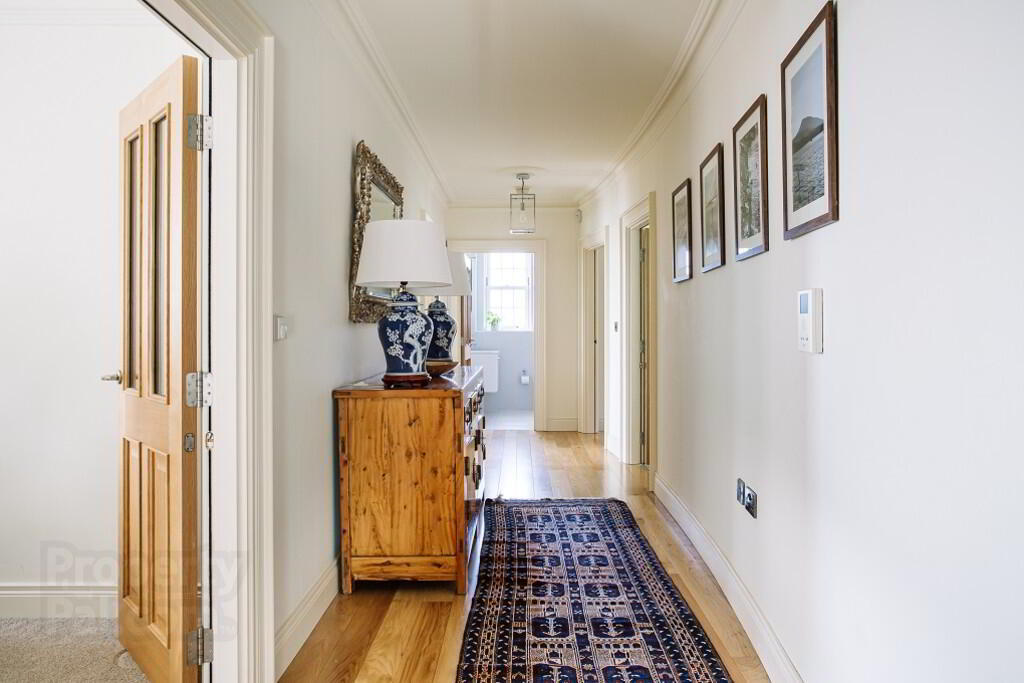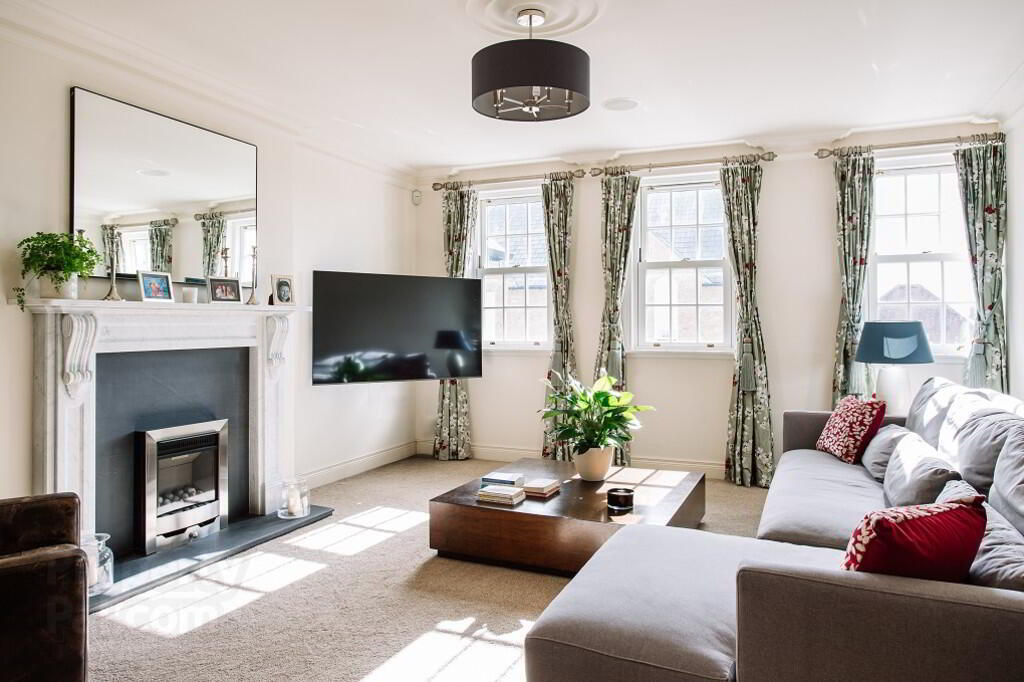


5 Danesfort Hall, 2 Danesfort Park North,
Belfast, BT9 5RB
3 Bed Duplex Apartment
Offers Around £535,000
3 Bedrooms
3 Bathrooms
3 Receptions
Property Overview
Status
For Sale
Style
Duplex Apartment
Bedrooms
3
Bathrooms
3
Receptions
3
Property Features
Tenure
Not Provided
Energy Rating
Property Financials
Price
Offers Around £535,000
Stamp Duty
Rates
Not Provided*¹
Typical Mortgage
Property Engagement
Views Last 7 Days
491
Views Last 30 Days
2,138
Views All Time
36,538

Features
- Exceptional Penthouse Duplex Apartment in Prestigious Development
- Elegant Reception Hall and 3 Generous Reception Rooms
- Magnificent Kitchen with Breakfast Area
- 3 Bedrooms Including Master Suite with Twin Dressing Rooms & Ensuite and Guest with Ensuite
- Family Bathroom
- Gas Fired Central Heating/Double Glazed Windows
- Exceptionally Presented Throughout
- Secure Allocated Parking for 2 Cars & Additional Visitor Parking
- Sheltered Balcony Sitting Area with a Southerly Aspect
- Convenient to Amenities Including Shops, Public Transport and Leading Schools
The entrance level accommodation comprises of a generous reception hall, three principal reception rooms, modern family bathroom, utility room and one large bedroom with ensuite bathroom.
The upper floor of the property comprises of two further large bedrooms including a particularly impressive master bedroom suite with twin dressing rooms and an ensuite bathroom.
Further benefits include high ceilings, gas fired central heating and a feature fireplace with gas fire in the main lounge.
Externally the property comprises two private car parking spaces in the secure gated car park along with visitor parking and beautifully maintained communal grounds.
This sought after location is sure to meet the needs of any prospective purchaser with a plethora of amenities such as shops, boutiques, cafes, restaurants and bars of Lisburn Road and Stranmillis close at hand. There are ample leisure options nearby such as Lagan Meadows and The Lagan Tow Path, Stranmillis Tennis Club, Malone Golf Club, Belfast Boat Club along with several leading schools.
Secure communal front door to communal entrance hall, stairs and lift to 3rd floor. Communal landing, hardwood front door to entrance porch.
STORAGE CUPBOARD Solid wood flooring.
RECEPTION HALL Under stairs storage, solid wood flooring, cornice ceiling, glazed double doors to lounge,
LOUNGE 18' 0" x 14' 9" (5.49m x 4.5m) Cornice ceiling, central rose, marble fireplace with slate inset and hearth, gas coal effect fire.
DINING ROOM 14' 2" x 11' 4" (4.32m x 3.45m) Solid wood flooring, cornice ceiling, central rose.
FAMILY ROOM 12' 4" x 10' 0" (3.76m x 3.05m)
KITCHEN/BREAKFAST AREA 21' 0" x 12' 5" (6.4m x 3.78m) @ widest points Luxury fitted kitchen with breakfast area, to include utility room. Extensive range of high and low level units, granite work surfaces with matching splash back, stainless steel sink unit with mixer tap and granite drainer. Housing for American fridge/freezer, Bosch 4 ring hob with extractor fan over, eye level Bosch electric double oven, concealed gas fire boiler, integrated Bosch dishwasher, island unit with wooden work surfaces and integrated Bosch microwave oven, concealed under unit lighting, low voltage spotlights, tiled floor, glazed door to sheltered balcony sitting area with southerly aspect.
UTILITY ROOM Range of high and low level units, work surfaces, single drainer stainless steel sink unit with mixer tap, plumbed for washing machine, tiled floor, part tiled walls, low voltage spotlights.
BEDROOM 16' 6" x 10' 10" (5.03m x 3.3m) Bay window, range of built in robes and storage, cornice ceiling, central rose.
ENSUITE White suite comprising of panelled bath with mixer taps, vanity units, WC, walk in shower cubicle with rainwater shower, fully tiled walls, tiled floor, low voltage spotlights, extractor fans, chrome heated towel rail.
BATHROOM White suite comprising panelled bath with mixer taps and shower attachment, vanity unit, WC, fully tiled walls, tiled floor, low voltage spotlights, extractor fan, chrome heated towel rail.
UPPER LEVEL LANDING Secondary exit.
BEDROOM 16' 2" x 15' 2" (4.93m x 4.62m) With cornice ceiling, central rose, Velux window.
MASTER SUITE 34' 0" x 21' 9" (10.36m x 6.63m) @ widest points Comprising extensive range of built in bespoke units and furniture to include bedside tables, display shelves, hanging area and storage units, cornice ceilings, central rose, twin walk in dressing rooms both with bespoke fully fitted range of built in furniture.
ENSUITE White suite comprising multi-jet bath with mixer taps and shower attachment, vanity unit, bidet, low flush WC, shower cubicle with rainwater shower, fully tiled walls, tiled floor, chrome heated towel rail, Velux window.
OUTSIDE Remote control secure entrance gates leading to allocated parking space for two cars, additional visitor spaces with well maintained communal grounds.




