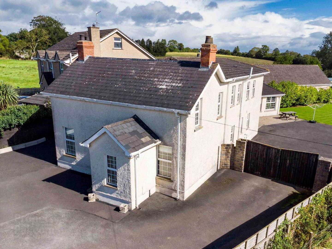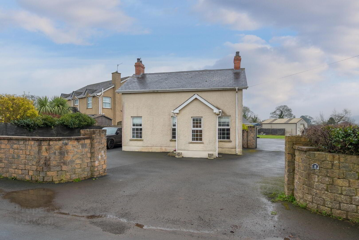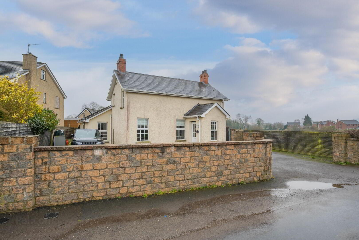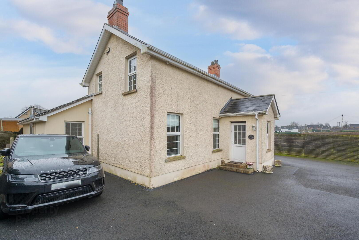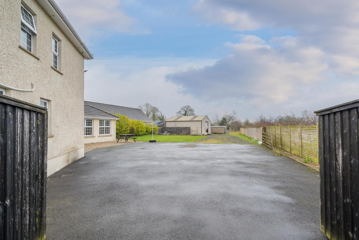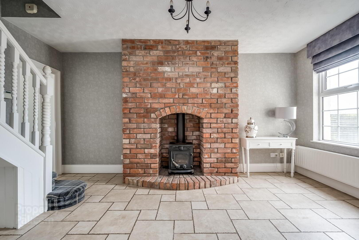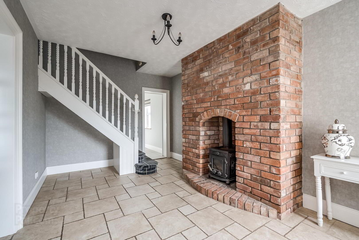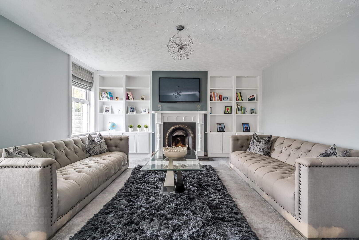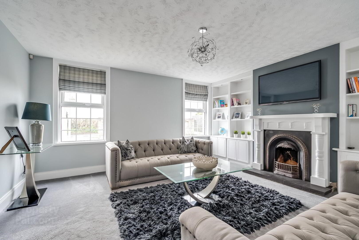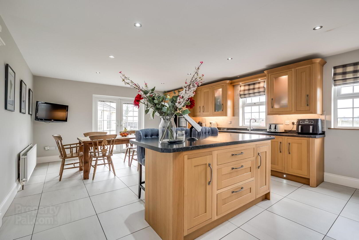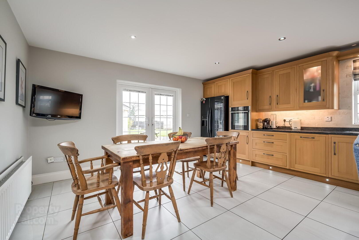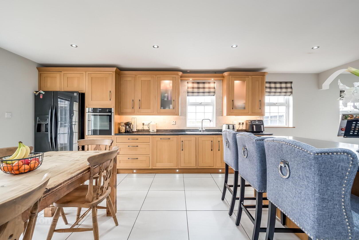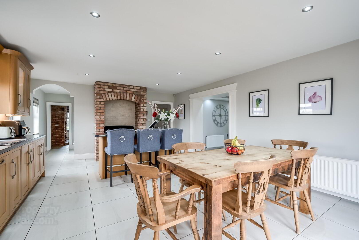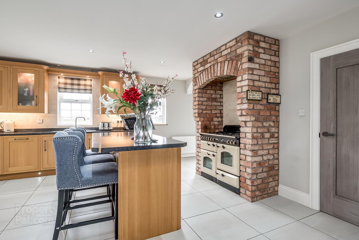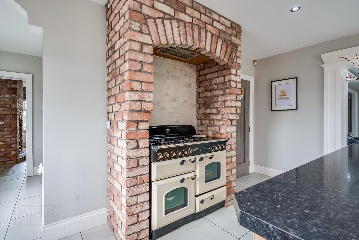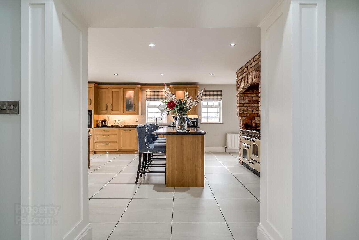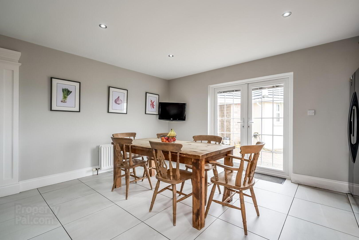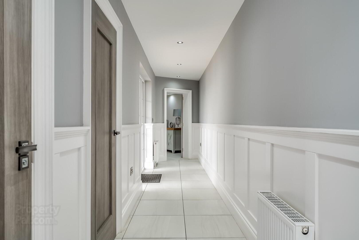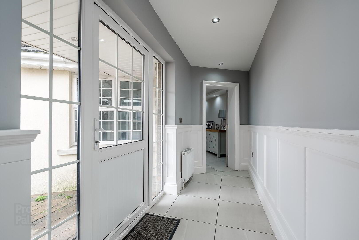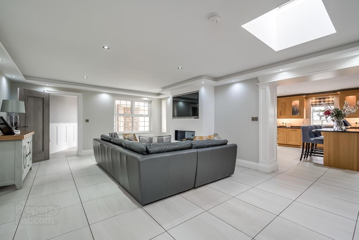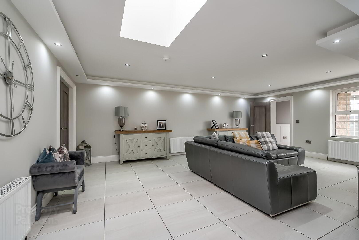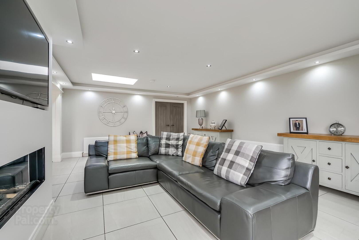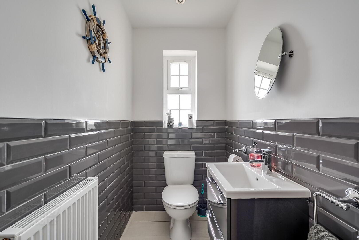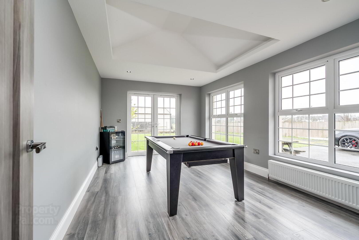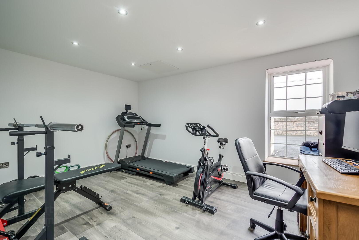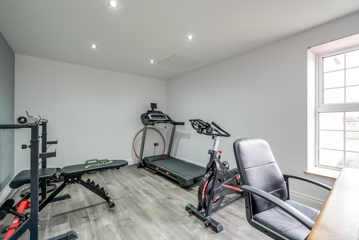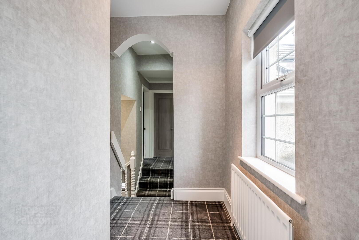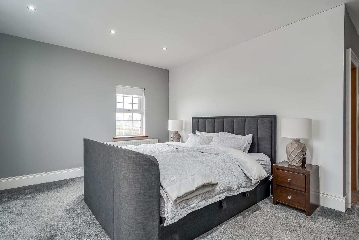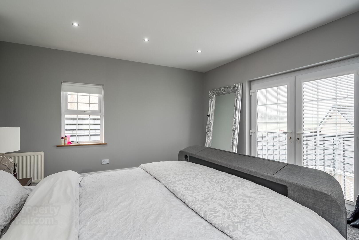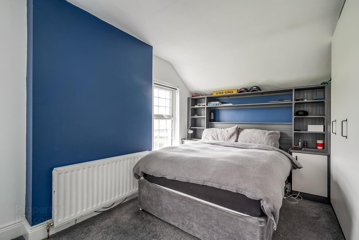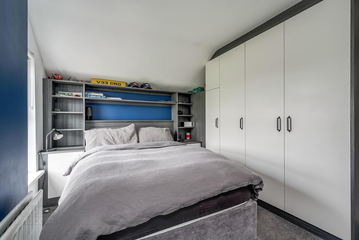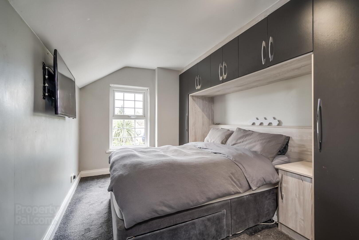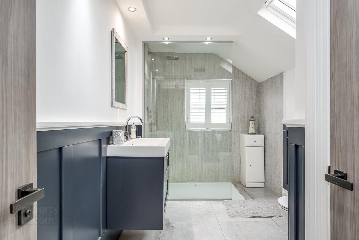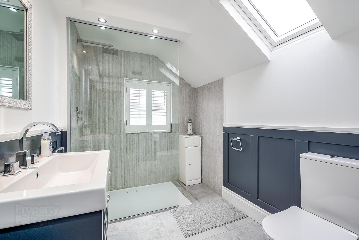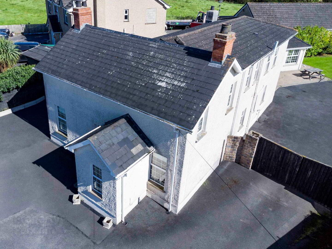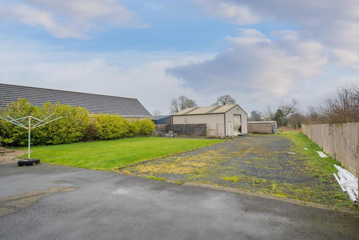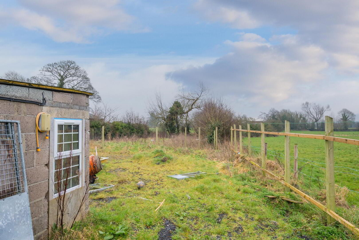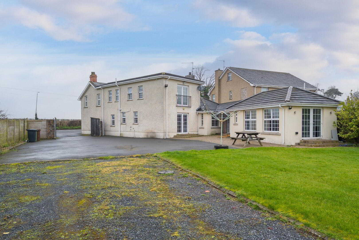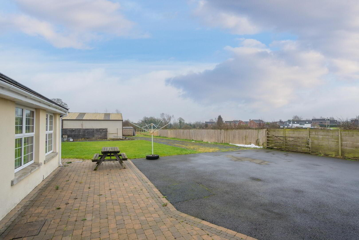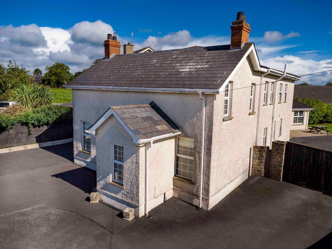5 Damhead Road,
Broomhedge, Moira, BT67 0HU
4 Bed Detached House
Offers Around £469,950
4 Bedrooms
2 Bathrooms
5 Receptions
Property Overview
Status
For Sale
Style
Detached House
Bedrooms
4
Bathrooms
2
Receptions
5
Property Features
Tenure
Not Provided
Energy Rating
Heating
Oil
Broadband
*³
Property Financials
Price
Offers Around £469,950
Stamp Duty
Rates
£1,910.58 pa*¹
Typical Mortgage
Legal Calculator
Property Engagement
Views Last 7 Days
533
Views All Time
3,882
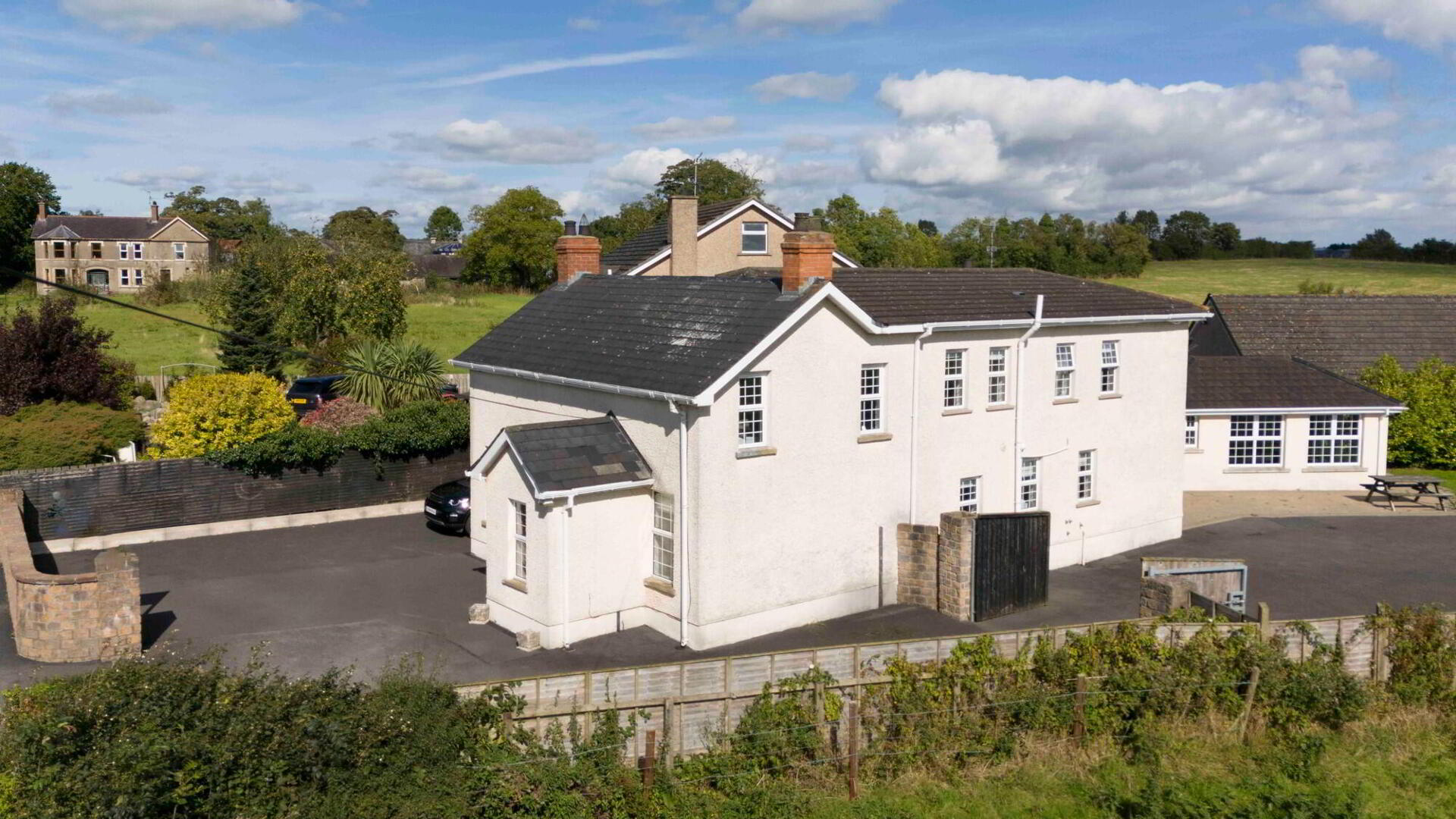
This very deceptive detached country home simply deceives the eye from first impressions, providing truly amazing interior accommodation for modern living. The property has been beautifully extended to the rear which will immediately appeal to those seeking a more flexible interior space that may suit a variety of discerning purchasers with different needs and requirements.
The overall property has a stunning presentation, embracing the latest trend in interior design with modern and traditional architectural feature creating an superior elegance with a high standard of finish.
The spacious site has a fantastic opportunity for those seeking the potential to fulfil a hobby or a business, subject to all necessary consents, having a large detached shed, purpose built in dog kennels and a small paddock beyond.
The Damhead Road is convenient to the main Moira - Lisburn Road providing good road networks and bus services to other towns and cities. Viewing a must!
Features:
Stunning detached country home, wonderfully extended to the rear providing spacious and flexible accommodation
Four generous bedrooms, master bedroom with ensuite shower room
Entrance porch leading into a reception hallway with a feature brick fireplace
Separate family room with bespoke fitted cabinetry and feature fireplace with cast iron inset and open fire
Spacious open plan kitchen with dining area having a beautifully fitted framed kitchen finished in oak and an excellent range of high and low level cupboards. Feature island unit with storage cabinet and breakfast area. A built in oven and inset hob with extractor fan above. Space for a free standing fridge. Attractively design cooking area with a feature brick surround and over mantle with space for a freestanding range style cooker. Tiled floor from hallway and leading through to the living room. Attractive PVC double glazed double doors to the rear garden
Spacious living room leading from the kitchen and creating a wonderful live-in area to the rear of the home. Contemporary style bespoke inset electric fire and an area for an flat screen TV
Separate study or dining room (presently used as a gym)
Feature panelled rear hallway with PVC double glazed door from the rear parking area. Separate store room
Downstairs cloak room with WC and wash hand basin
Sun room or games room to the rear with PVC double glazed double doors to the rear garden
Shower room on the first floor with a contemporary suite including a WC and wash hand basin as well as a shower cubicle and glass shower screen
PVC double glazed windows
Oil fired central heating
Spacious rear site with a large detached shed and a roller garage door and separate service door
Run of purpose built dog kennels water connections
Directions
Off Moira - Lisburn Road.


