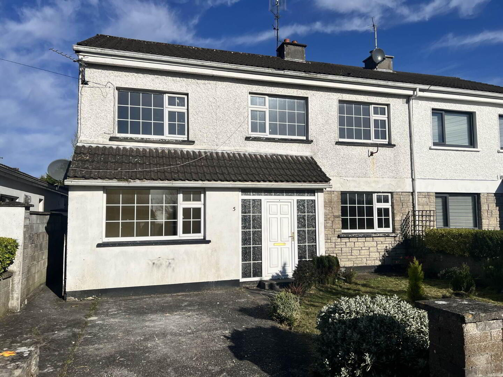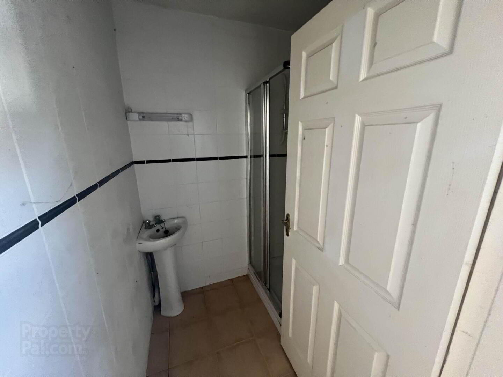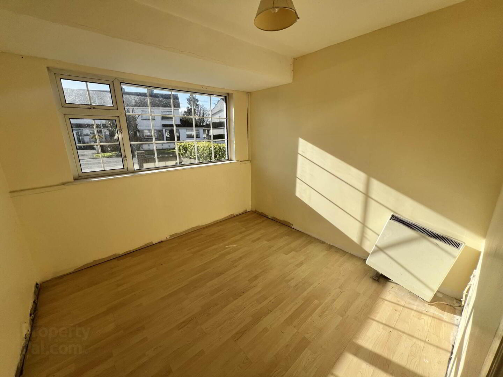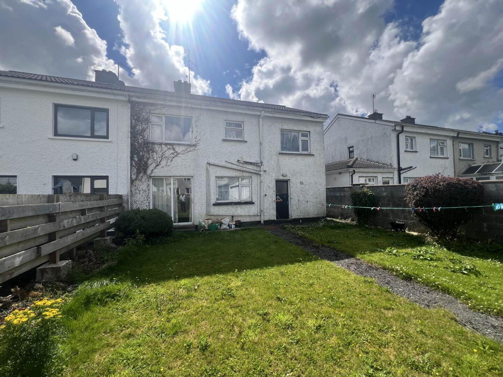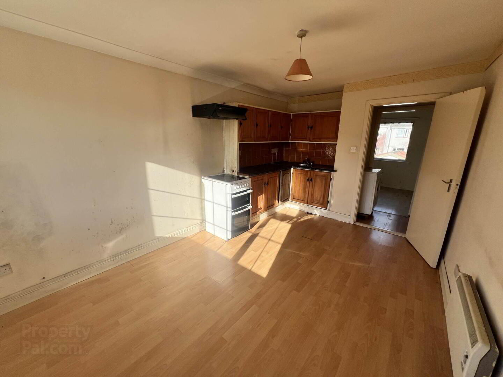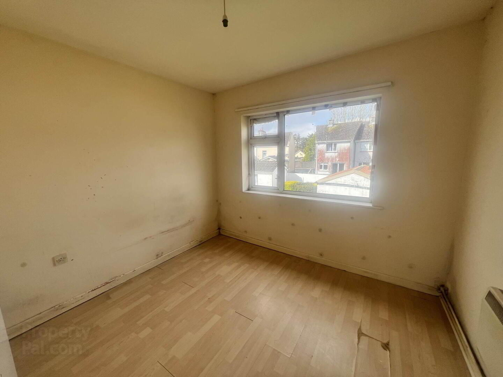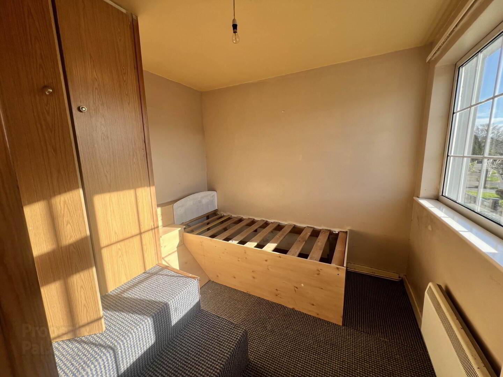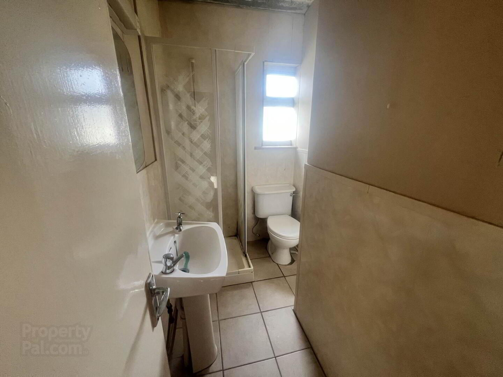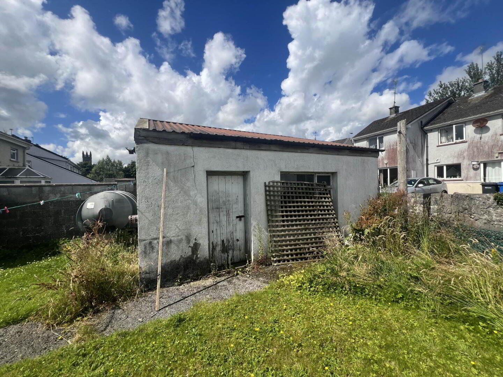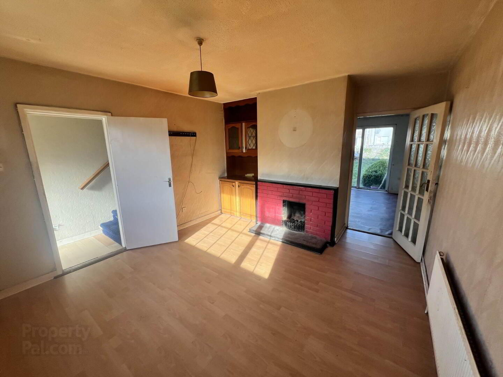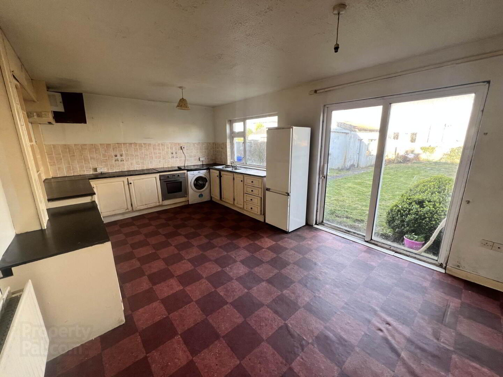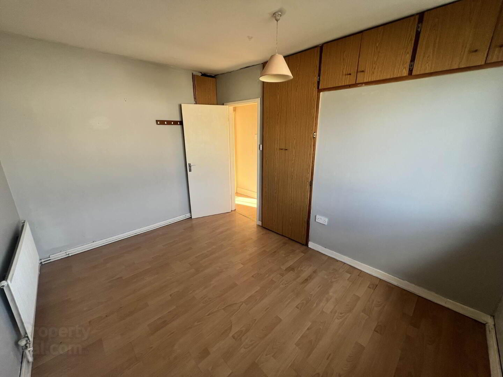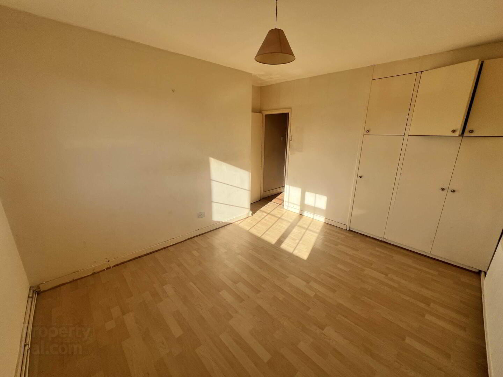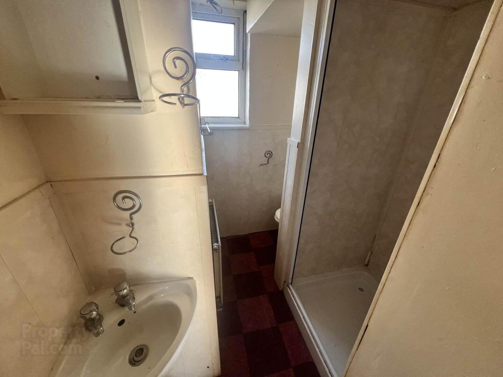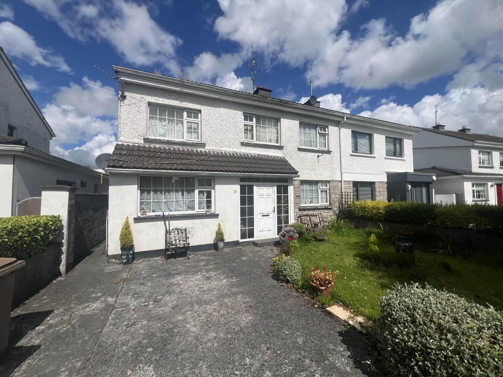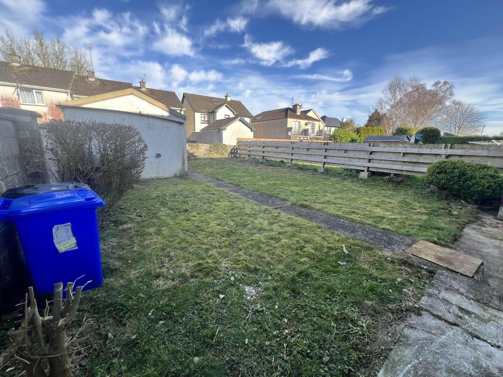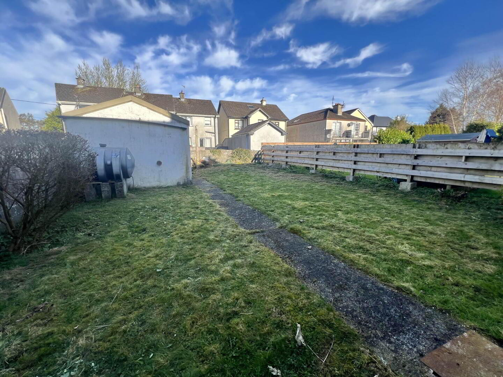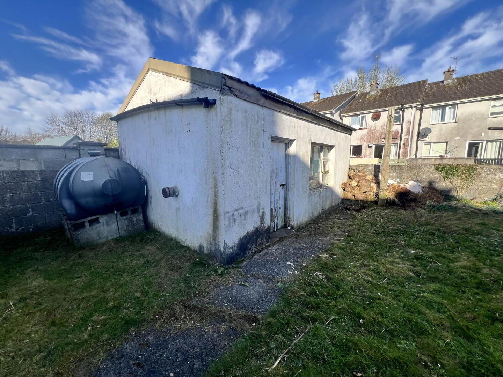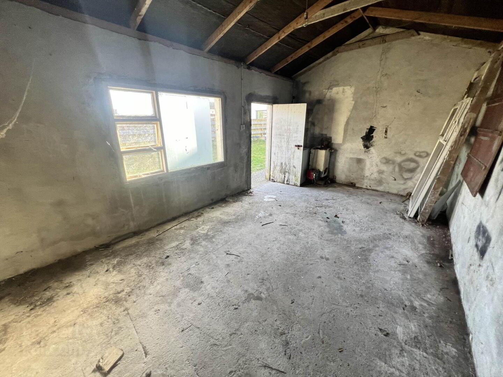5 Curragh Park,
Tuam, H54VH28
5 Bed Semi-detached House
Price €250,000
5 Bedrooms
3 Bathrooms
3 Receptions
Property Overview
Status
For Sale
Style
Semi-detached House
Bedrooms
5
Bathrooms
3
Receptions
3
Property Features
Tenure
Freehold
Energy Rating

Property Financials
Price
€250,000
Stamp Duty
€2,500*²
Property Engagement
Views Last 7 Days
22
Views All Time
238
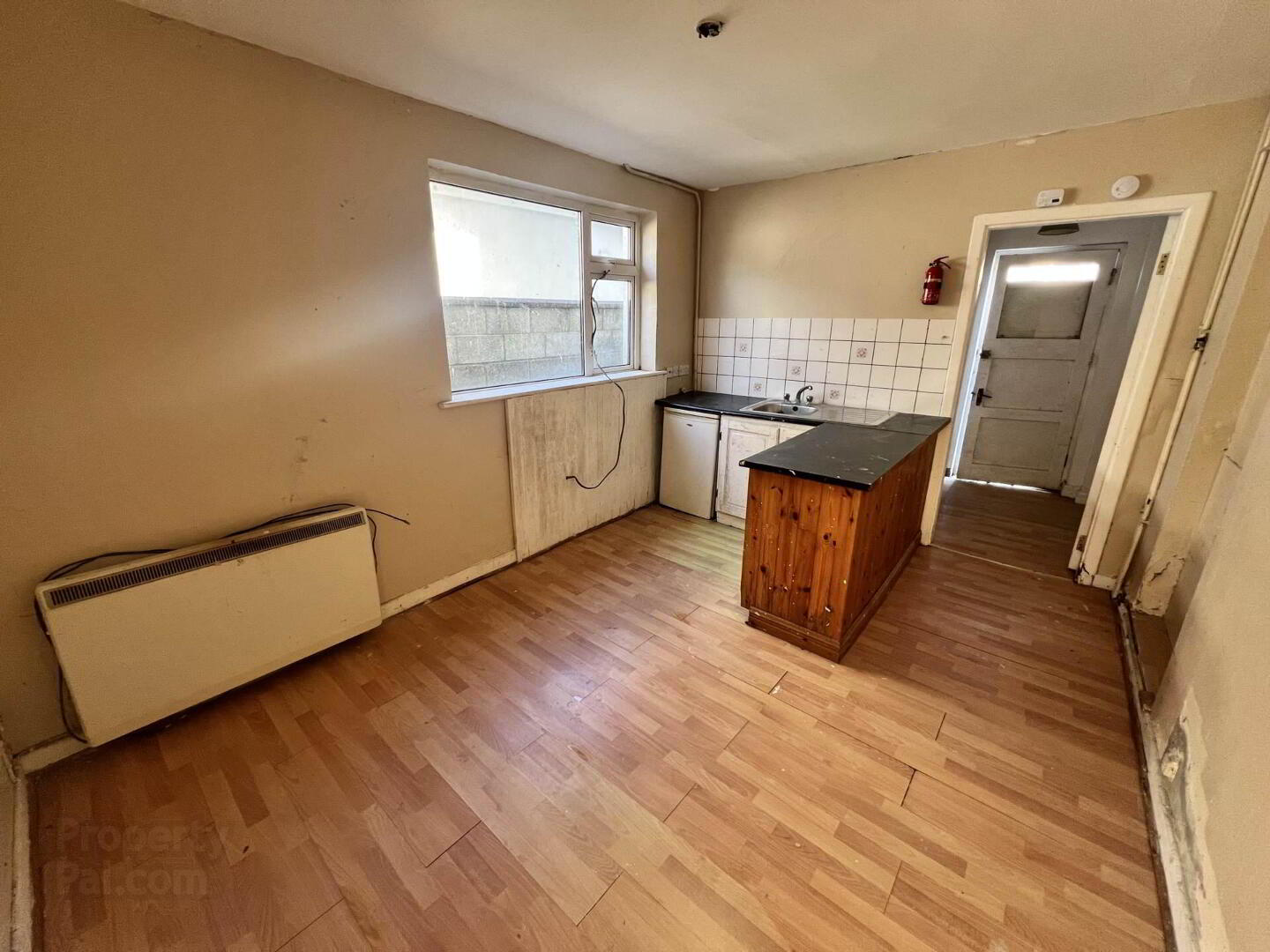
Features
- Excellent Location in Tuam town centre.
- Extended Dwelling.
- Located in one of Tuams most popular residential estates.
- Large back garden.
- Tool shed to rear.
- Suitable for conversion to family home.
REA McGreal Burke are delighted to offer 5 Curragh Park For sale. Curragh Park is a small development of semi-detached dwellings within a close walk of Tuam town centre. The subject property which was a traditional three bedroom semi-detached dwelling has been extended and converted to accommodate three residential units. It offers a wonderful opportunity to return the property to a individual residential unit in this popular residential estate close to Tuam town centre.
Number 5 is laid out to accommodate a ground floor one bedroom residential unit which is accessed via the rear. This unit (1) accommodates entrance hall, Kitchen/Diningroom/Sitting Room and bedroom. Overhead this, and accessed via the main porch is a first floor two bedroom (2) unit accommodating, shower room, two bedrooms, Utility, and Kitchen/Dining room/sitting room. The balance of the property accommodates unit 3 which is accessed via the main porch and accommodates a sitting room, Kitchen/dining room at ground floor and at first floor accommodates two bedrooms and a bathroom.
Externally to the rear there is a large west facing rear garden with a tool shed. To the front is a small garden and off street parking for two cars. The property has a gross floor area of 150 sq.m.
Accommodation
Unit 1 Ground floor Unit -
• Shower Room - Partially tiled with matching shower suite.
• Kitchen/Dining/Sitting Room - Open plan with fully fitted kitchen and TV point.
• Double Bedroom 1 - Large bright Double Bedroom.
Unit 2 - First floor two bedroom unit -
• Shower Room - Tiled with matching shower suite. Electric shower.
• Double Bedroom 1 - Large double bedroom with built in wardrobes
• Kitchen/Dining/Sitting Room - Open plan with fully fitted kitchen and TV point.
• Double Bedroom 2 - Large bright double bedroom
Unit 3 - Two bedroom Duplex unit -
Ground Floor -
• Sitting Room - Large SItting room with open fire.
• Kitchen/Dining Room - Large and Bright with fully fitted kitchen and dining area
First Floor -
• Double Bedroom 1- Large double bedroom with built in wardrobes
• Double Bedroom 2 - Large double bedroom with built in wardrobes
• Shower Room - Tiled with matching shower suite and electric shower
Unit 1 Ground floor Unit
Shower Room
Partially tiled with matching shower suite.
Kitchen/Dining/Sitting Room
Open plan with fully fitted kitchen and TV point.
Double Bedroom 1
Large bright Double Bedroom.
Unit 2 - First floor two bedroom unit
Shower Room
Tiled with matching shower suite. Electric shower.
Double Bedroom 1
Large double bedroom with built in wardrobes
Kitchen/Dining/Sitting Room
Open plan with fully fitted kitchen and TV point.
Double Bedroom 2
Large bright double bedroom
Unit 3 - Two bedroom Duplex unit
Ground Floor
Sitting Room
Large SItting room with open fire.
Kitchen/Dining Room
Large and Bright with fully fitted kitchen and dining area
First Floor
Double Bedroom 1
Large double bedroom with built in wardrobes
Double Bedroom 2
Large double bedroom with built in wardrobes
Shower Room
Tiled with matching shower suite and electric shower
Notice
Please note we have not tested any apparatus, fixtures, fittings, or services. Interested parties must undertake their own investigation into the working order of these items. All measurements are approximate and photographs provided for guidance only.

