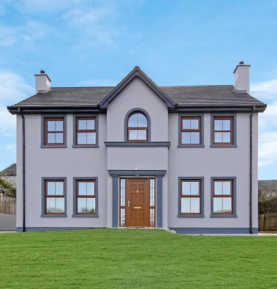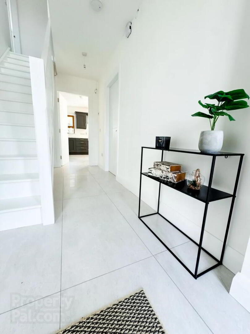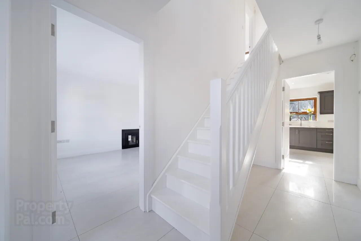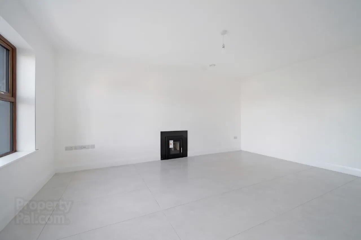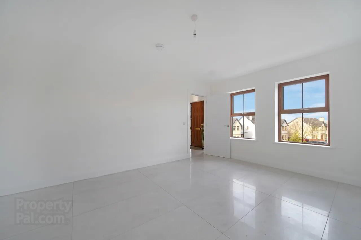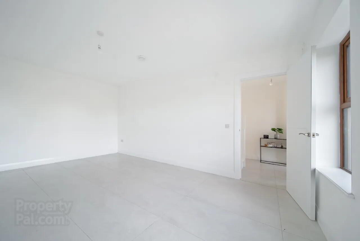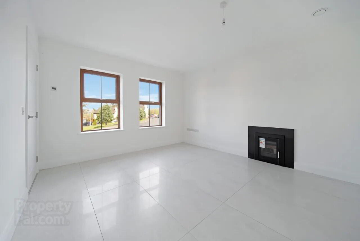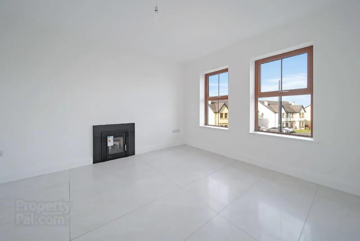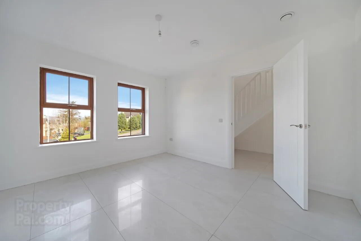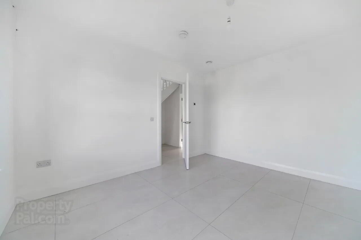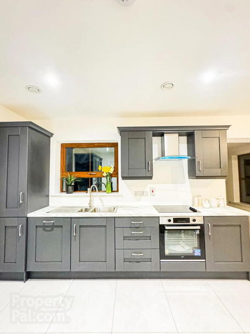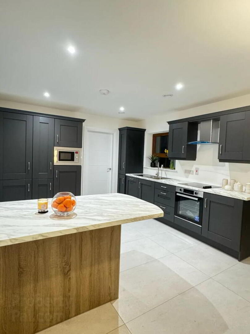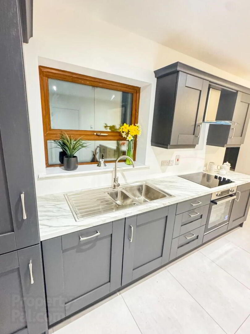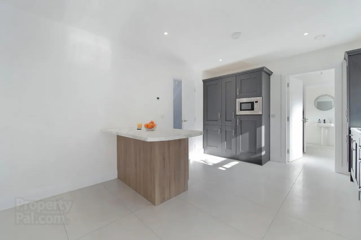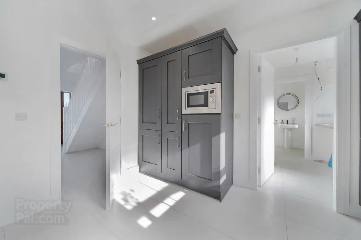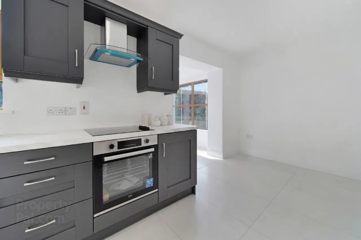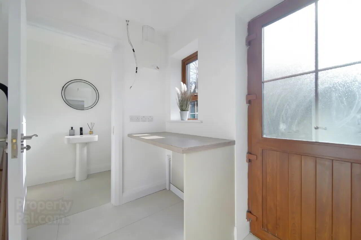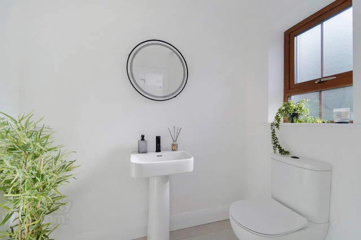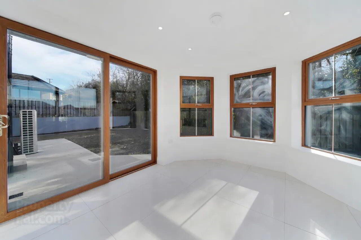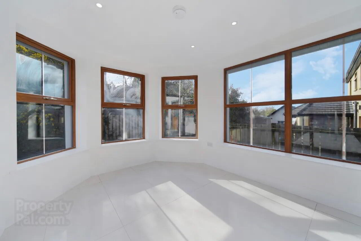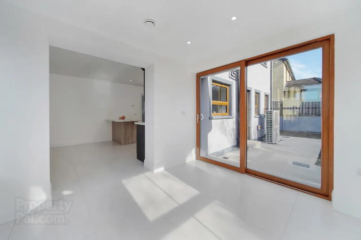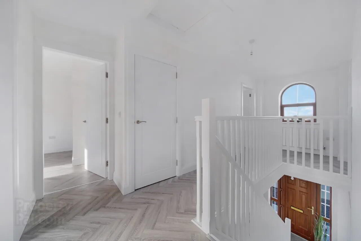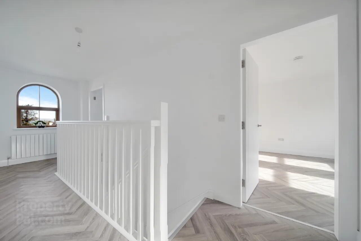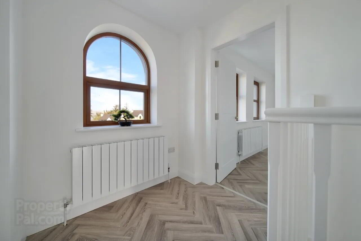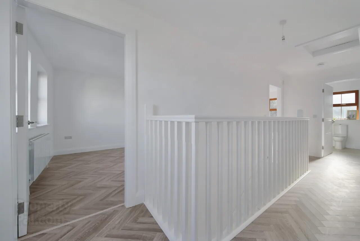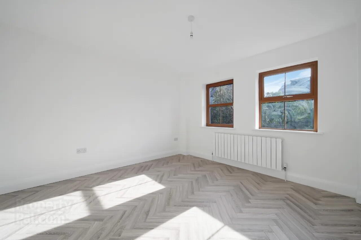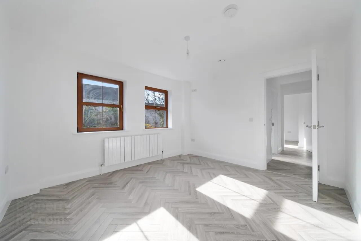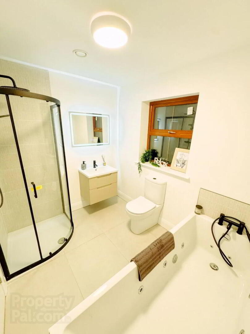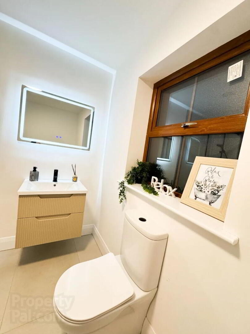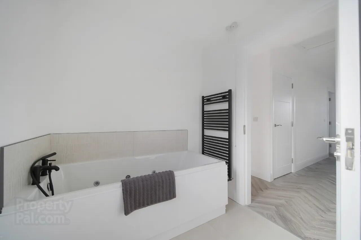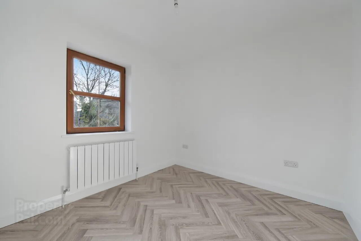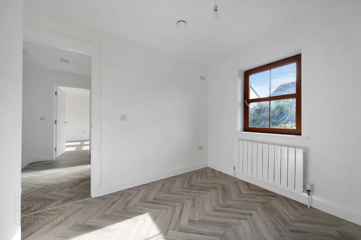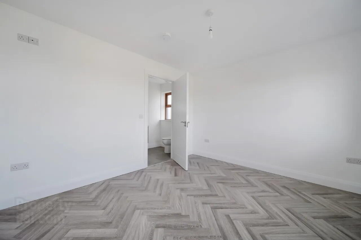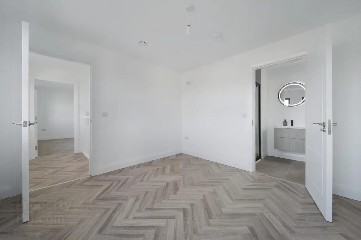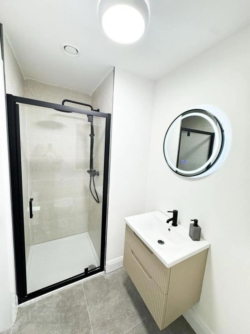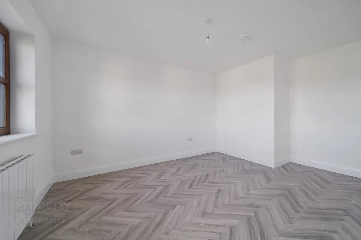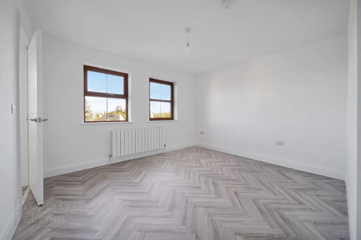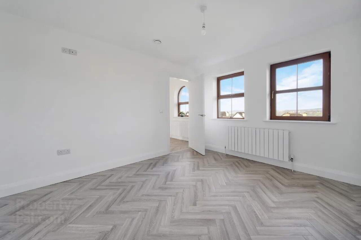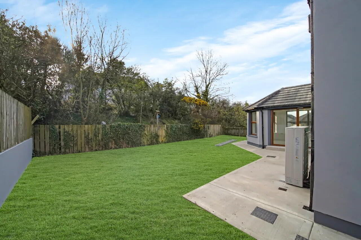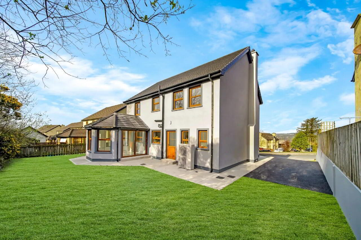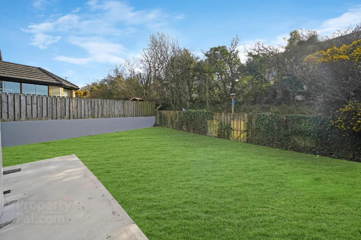5 Churchlands,
Manorcunningham, F92HX20
4 Bed House
Asking Price €380,000
4 Bedrooms
3 Bathrooms
Property Overview
Status
For Sale
Style
House
Bedrooms
4
Bathrooms
3
Property Features
Tenure
Not Provided
Energy Rating

Property Financials
Price
Asking Price €380,000
Stamp Duty
€3,800*²
Property Engagement
Views All Time
623
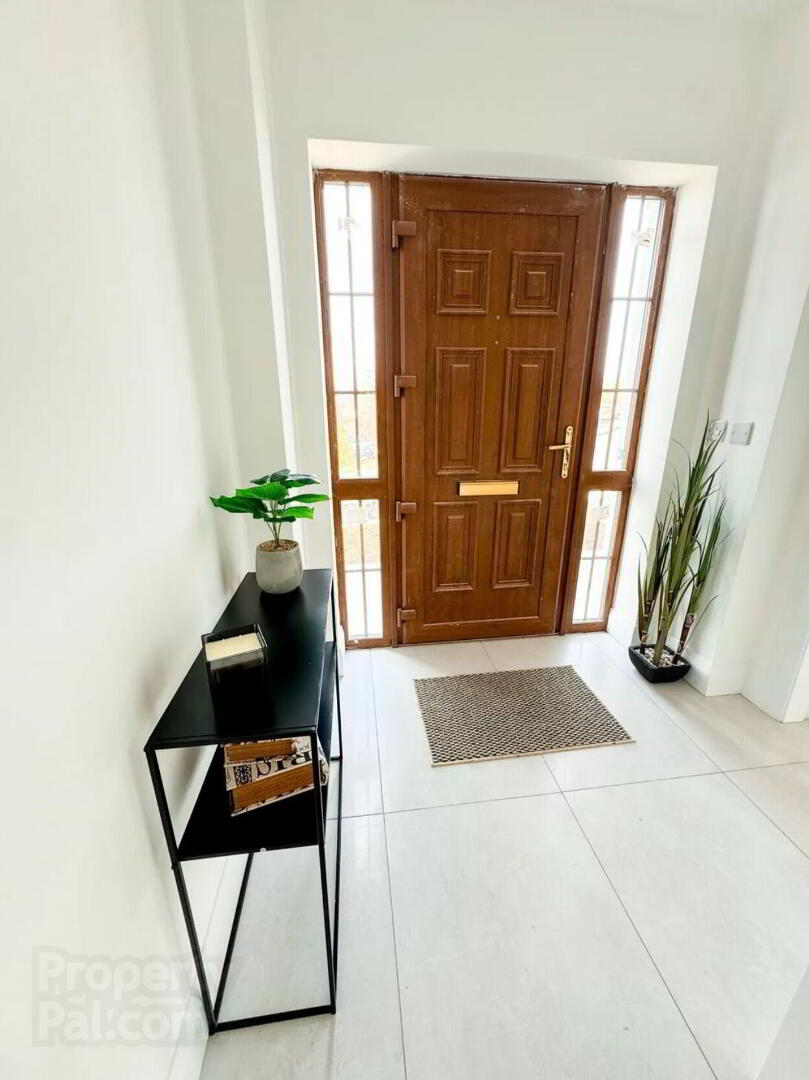
Features
- • Detached four bedroom
- • Constructed 2024
- • "A" rated Building Energy Rating
- • Turnkey finish, ready for immediate occupancy
- • Air to water heating with heat recovery system
- • Bright and spacious accommodation throughout.
- • Enjoys beautiful sunset views of Lough Swilly
- • Located within a development of 26 houses.
- • Village amenities i.e. grocery shops, restaurant bar only 3 minutes walk
- • Only 10 minutes drive from Letterkenny
- • Bus access on 5 minutes walk
- • Entrance hallway, lounge, family room, kitchen/diner, sunroom, utility room, W.C., four bedrooms (one en-suite) and family bathroom. Detached garage to rear
Discover modern family living in this beautifully presented four-bedroom detached family home which enjoys beautiful sunset views of Lough Swilly.
Located in friendly village of Manorcunningham the property is within easy access to essential services including medical clinic, convenience stores, post office, schools, churches and personal services such as hairdressers & beauticians.
Offering spacious living accommodation and low-maintenance garden to the front and rear this property is within easy reach of Letterkenny and Derry.
This family home has been excellently finished throughout with modern fixtures and fittings and viewing highly recommended. Entrance Hall 4.5m x 2m Broad tile flooring.
Living Room 5.6m x 3.7m Broad tile flooring. Solid fuel wood burner.
Family Room 4m x 3.6m Broad tile flooring. Solid fuel wood burner.
Kitchen/ Dining Room 5.7m x 3.6m Broad tile flooring. Eye and low level timber painted units. Built in Beko oven and 4 ring hob. Integrated dishwasher. Integrated microwave and fridge freezer. Sun Lounge located from here.
Sun Lounge 3.5m x 3.3m Broad tile flooring. Sliding door to concrete patio area and back lawn.
Utility Room 2.3m x 2.23m Broad tile flooring. Eye and low level units. Plumbed for washing machine.
Downstairs WC Broad tile flooring. WC and wash hand basin
Landing Airing Cupboard with large hot water tank.
Bedroom 1 4.3m x 3.7m Timber effect flooring.
Bedroom 2 3m x 3m Timber effect flooring.
Bedroom 3 3.6m x 3.5m Timber effect flooring. Ensuite.
En-Suite Large shower. WC and wash hand basin. Fitted heated mirror.
Bedroom 4 4.3m x 3.7m Timber effect flooring.
Bathroom Jacuzzi whirlpool bath with 18 jets. WC, wash hand basin, corner shower.
BER: A2
Manorcunningham is located 7 kilometers from Letterkenny on the main road to Derry. It's known locally and throughout Donegal as just Manor. Currently housing development is ongoing and quickly becoming a place to live and commute to the major towns such as Letterkenny. Near neighbouring villages remember the era of industrial time fondly and would embrace any new technological advances.

