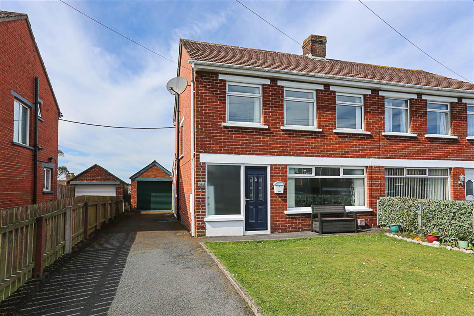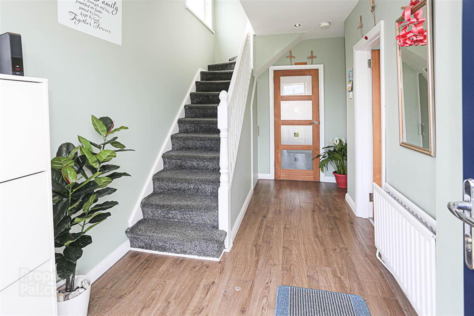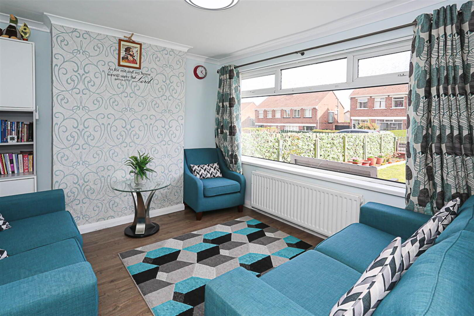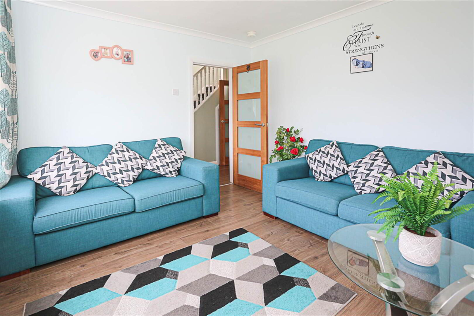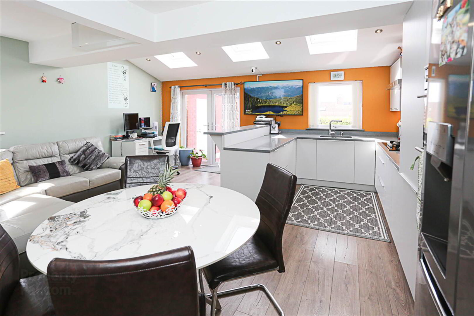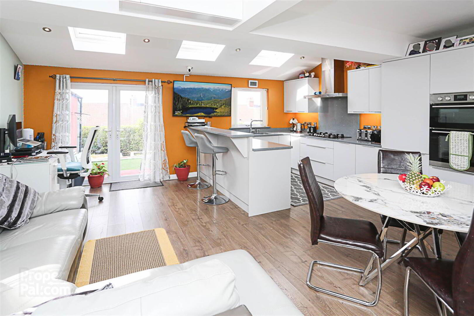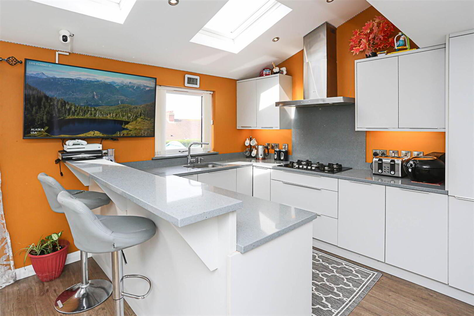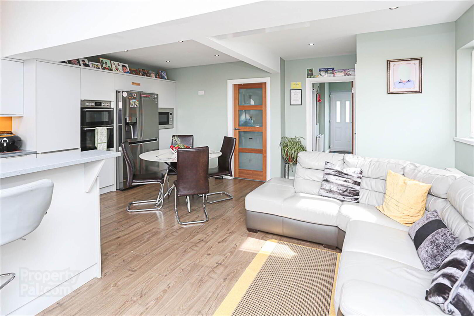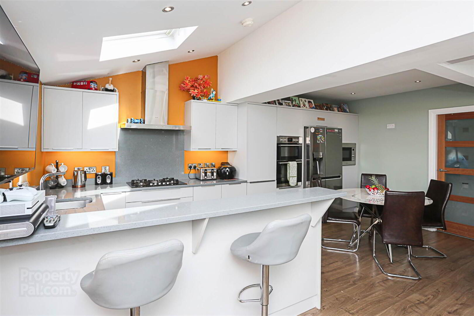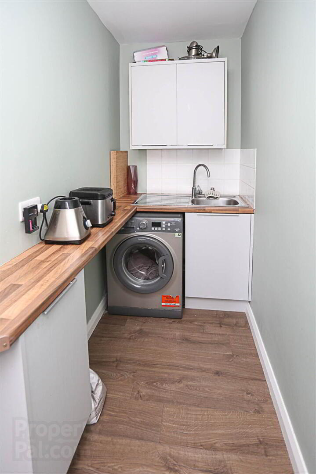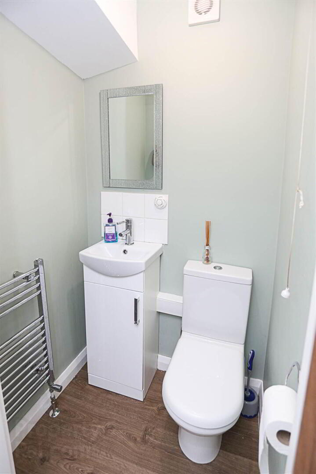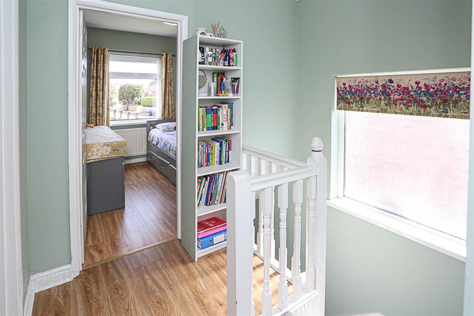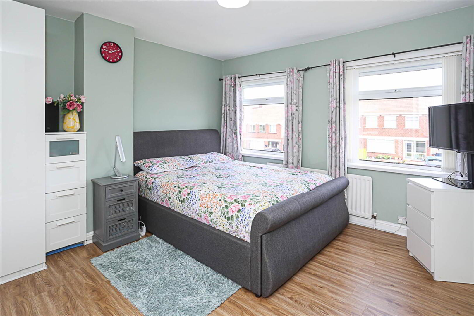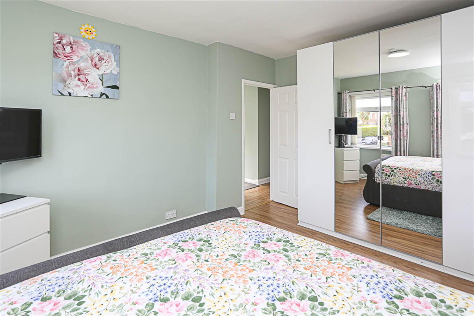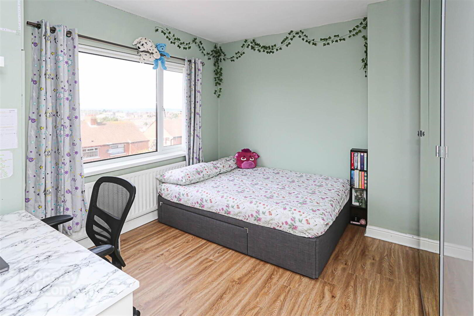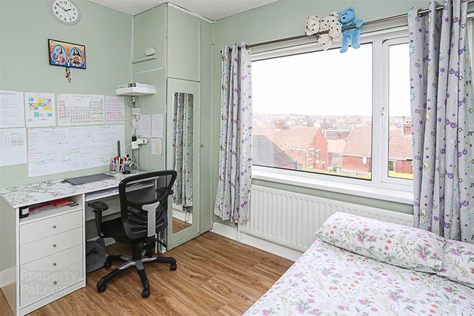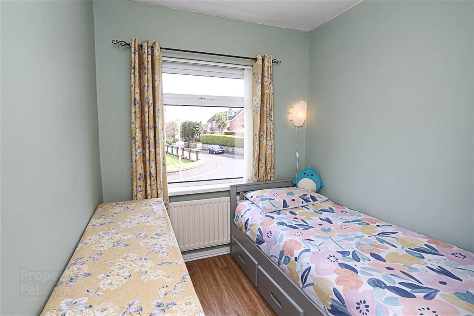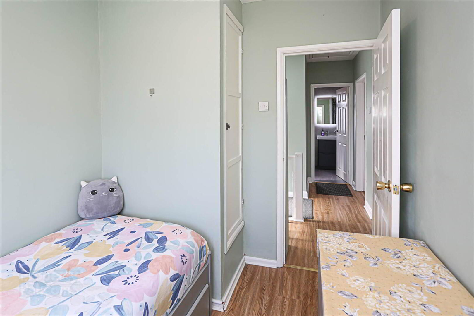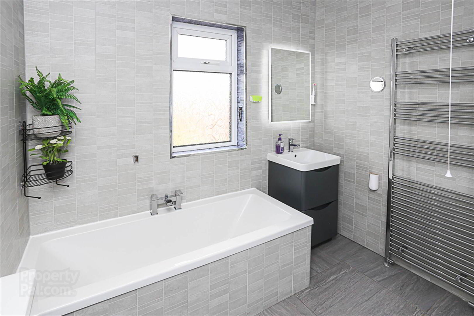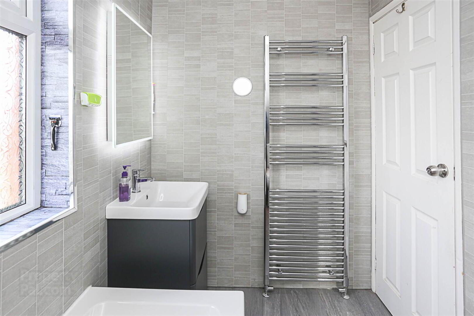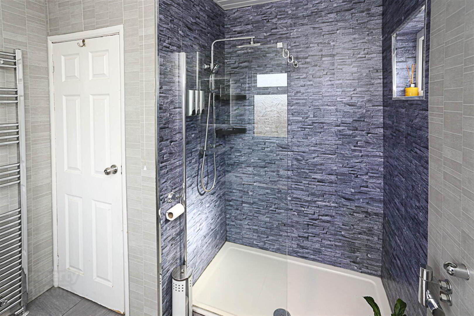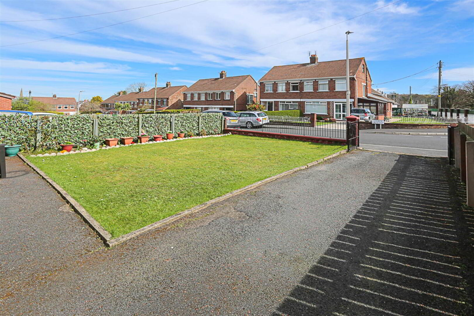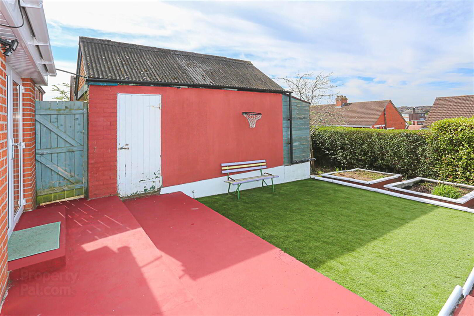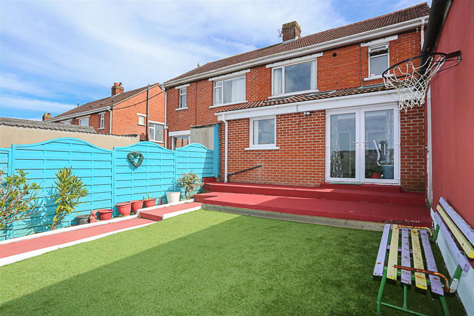5 Church Crescent,
Bangor, BT20 3EF
3 Bed Semi-detached House
Offers Around £239,950
3 Bedrooms
2 Receptions
Property Overview
Status
For Sale
Style
Semi-detached House
Bedrooms
3
Receptions
2
Property Features
Tenure
Not Provided
Energy Rating
Broadband
*³
Property Financials
Price
Offers Around £239,950
Stamp Duty
Rates
£1,096.87 pa*¹
Typical Mortgage
Legal Calculator
In partnership with Millar McCall Wylie
Property Engagement
Views Last 7 Days
1,896
Views All Time
22,297
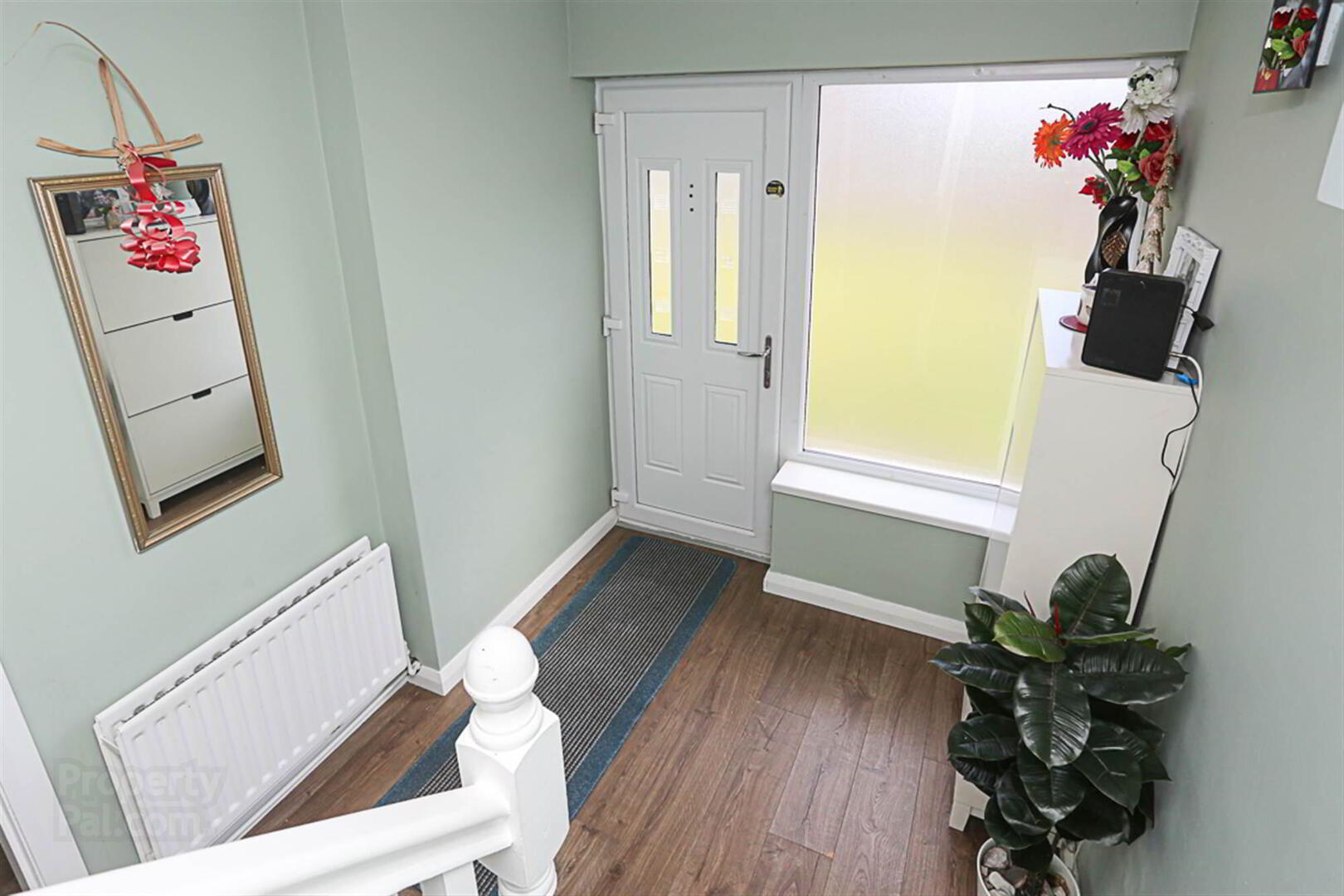
Features
- Semi-detached extended family home
- Beautifully presented throughout
- Situated within popular and convenient location
- Ease of access to local schools, health care and main arterial routes
- Reception hall
- Lounge with outlook to front
- Open plan kitchen/living/dining with bespoke fitted kitchen with range of integrated appliances and quartz worksurface, causal breakfast bar dining area and patio doors leading to rear garden
- Three well-proportioned bedrooms with elevated views across Bangor to the Antrim Coastline from one of the bedrooms
- Family Bathroom with white suite
- Roofspace suitable for conversion subject to necessary consents
- Driveway with ample parking
- Front garden laid in lawns
- Rear garden fully enclosed with southerly aspect ideal for children at play and enjoying summer evenings
- Gas Fired Central Heating
- Ultrafast Broadband Available
As you enter the home, you're welcomed into a bright and airy lounge, and an expansive open-plan kitchen, living, and dining area. The standout feature of this space is the impressive semi-vaulted ceiling with Velux windows, which allow an abundance of natural light to flood the room, creating a warm and inviting atmosphere. The patio doors lead out to the fully enclosed, southerly-facing rear garden, offering a private outdoor oasis perfect for al fresco dining, gardening, or simply enjoying the sunshine.
The kitchen itself is a chef's dream, fitted with a range of high-quality integrated appliances, including a built-in oven, hob, and dishwasher, all complemented by sleek quartz work surfaces that add a touch of luxury. The kitchen is well-designed for both cooking and entertaining, with plenty of storage space and a layout that allows for easy flow between the cooking, dining, and living areas.
For added convenience, the property also features a utility room that offers additional space for laundry and storage needs, along with a stylish downstairs WC for guests and family members.
Upstairs, the property comprises three well-proportioned bedrooms, each offering a comfortable and restful space. The master bedroom is spacious, while the remaining two bedrooms are ideal for children, guests, or even as a home office. A family bathroom completes the upstairs accommodation, with modern fixtures and fittings to suit the needs of the whole family.
To the front of the property, you'll find ample driveway parking, providing space for multiple vehicles. The front garden is neatly landscaped with lawns, offering a welcoming first impression and a pleasing outlook.
This home enjoys a fantastic location, with excellent access to local amenities and transport links. It's just a short distance to Bangor city centre, where you'll find a variety of shops, cafes, and restaurants. Public transport options are easily accessible, making commuting or exploring the surrounding area a breeze. Additionally, the property is situated near well-regarded schools, making it an ideal choice for families with children.
Entrance
- uPVC and double glazed front door, double glazed side light through to reception hall.
- RECEPTION HALL:
- With laminate wood effect floor, storage under stairs.
Ground Floor
- LOUNGE:
- 3.78m x 3.35m (12' 5" x 11' 0")
With outlook to front, laminate wood effect floor. - KITCHEN / LIVING / DINING:
- 5.87m x 5.59m (19' 3" x 18' 4")
Modern kitchen with range of high and low level units, integrated dual oven, integrated microwave, space for American style fridge freezer, five ring gas hob, stainless steel extractor above, Galaxy quartz work surface, stainless steel sink and a half with etched in drainer, chrome mixer tap, Galaxy quartz sills, outlook to rear garden, casual breakfast bar dining area leading through to the ample living and dining space with uPVC and double glazed patio doors leading to rear garden. - UTILITY ROOM:
- 3.53m x 1.22m (11' 7" x 4' 0")
With space for washing machine, stainless steel sink and drainer, chrome mixer taps, laminate work surface. - DOWNSTAIRS WC:
- 1.7m x 0.94m (5' 7" x 3' 1")
With low flush WC, wall hung wash hand basin, chrome mixer taps, vanity storage below, tiled splashback, extractor fan.
First Floor
- LANDING:
- With access to roofspace via Slingsby ladder.
- BEDROOM (1):
- 4.09m x 3.66m (13' 5" x 12' 0")
Outlook to front, laminate wood effect floor. - BEDROOM (2):
- 3.4m x 3.4m (11' 2" x 11' 2")
Outlook to rear, laminate wood effect floor. - BEDROOM (3):
- 2.87m x 2.21m (9' 5" x 7' 3")
Outlook to front, laminate wood effect floor, built-in robes. - BATHROOM:
- 2.67m x 2.44m (8' 9" x 8' 0")
White suite comprising of low flush WC, wall hung wash hand basin with chrome mixer tap, vanity storage below, panelled bath with chrome waterfall mixer taps, uPVC panelled walls, walk-in thermostatically controlled shower, telephone handle attachment, drencher above, glazed shower screen, tiled floor, inset low voltage LED spotlights, uPVC tongue and groove ceiling, chrome heated towel rail.
Roofspace
- Fully floored.
Outside
- DETACHED GARAGE:
- Roller shutter garage door operated both electrically (via remote control) and manually, generous storage and inset spotlights.
- Front garden laid in lawns, fully enclosed rear garden laid in artificial lawns with raised planting beds.
Directions
Travelling up the Newtownards Road from Bangor take a right hand turn onto Church Drive and take the second right onto Church Crescent. Number 5 is located to the left hand side.


