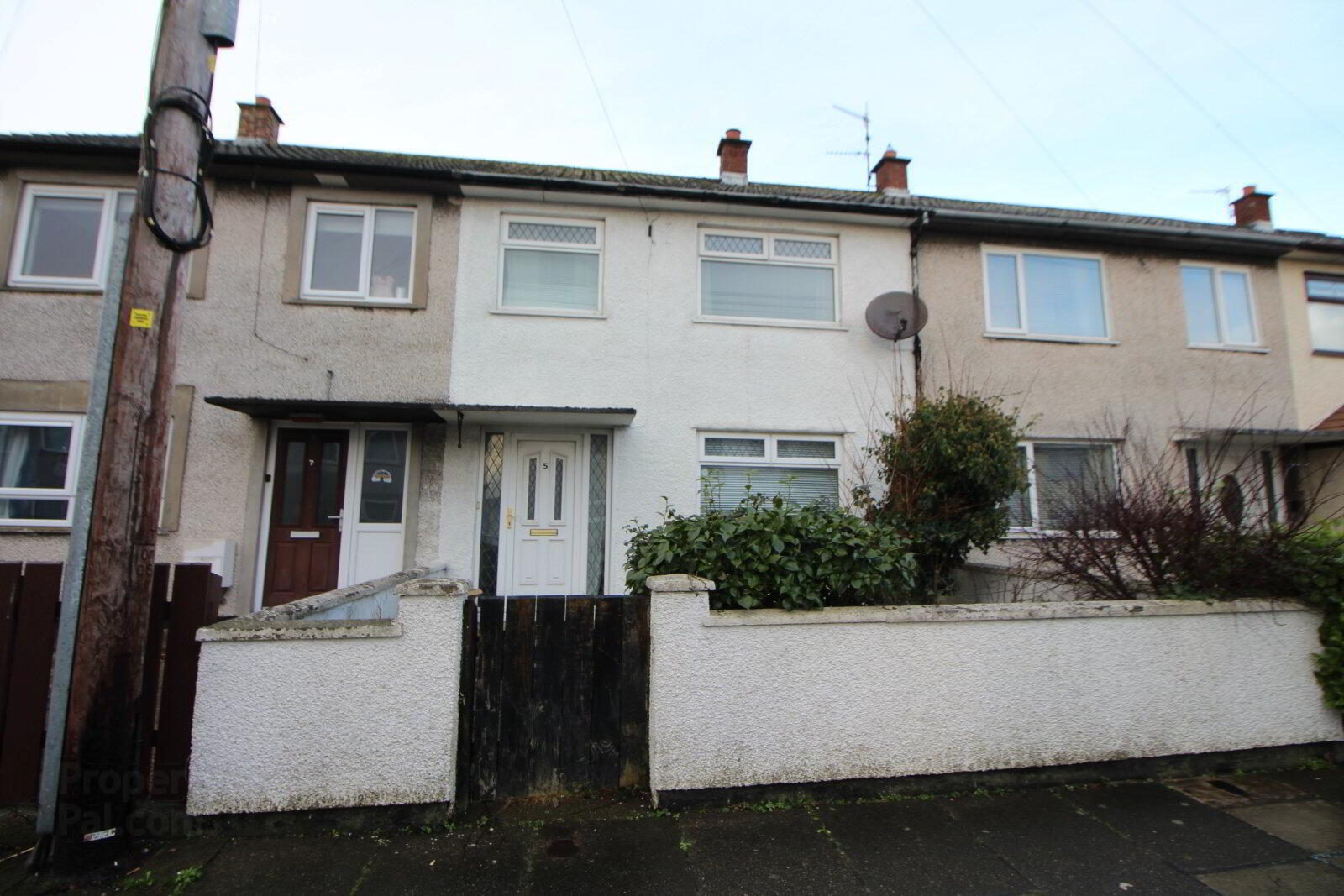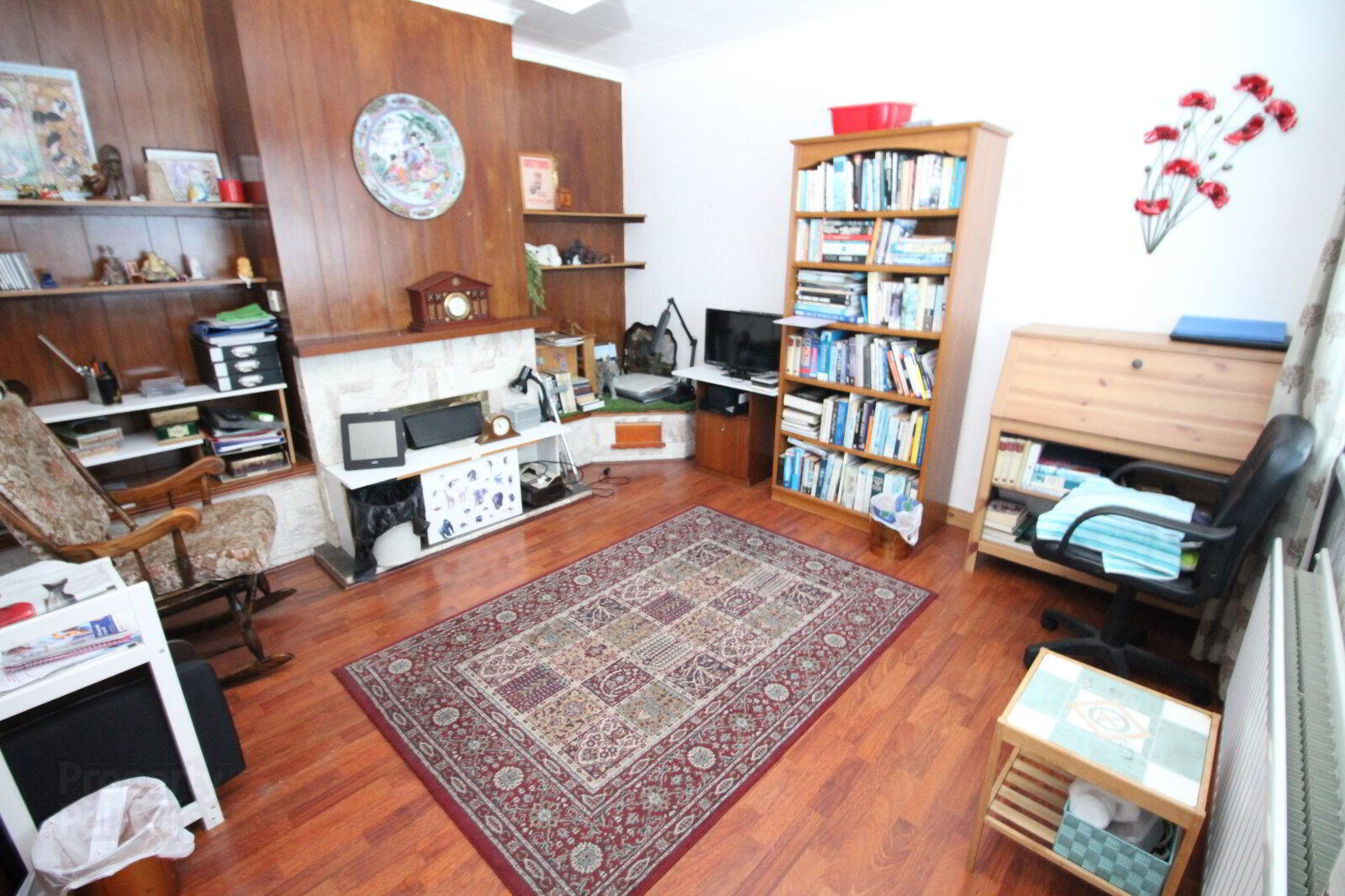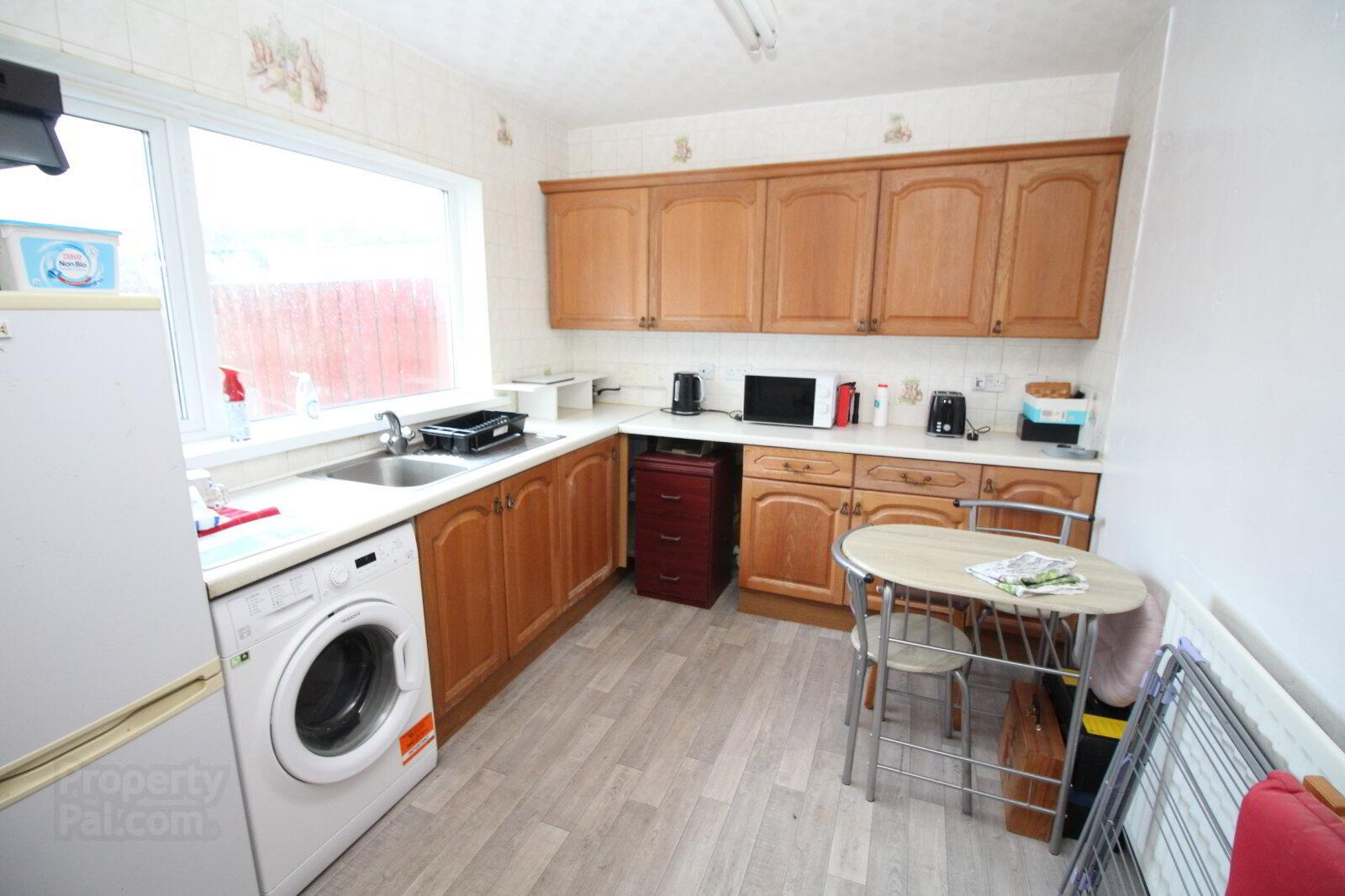


5 Cedar Park,
Carrickfergus, BT38 8DU
3 Bed House
Offers Around £84,950
3 Bedrooms
1 Bathroom
1 Reception
Property Overview
Status
For Sale
Style
House
Bedrooms
3
Bathrooms
1
Receptions
1
Property Features
Tenure
Not Provided
Energy Rating
Broadband
*³
Property Financials
Price
Offers Around £84,950
Stamp Duty
Rates
£589.21 pa*¹
Typical Mortgage
Property Engagement
Views All Time
697

Features
- Mid Terrace Property
- Priced To Allow For Modernisation
- Lounge
- Kitchen With Fitted Units
- Ground Floor WC
- First Floor Shower Room
- Three Bedrooms
- Oil Fired Central Heating System
- Convenient Location
Mid terrace property in a most convenient location close to local shopping facilities and transport links. Priced to allow for modernisation the internal accommodation offers lounge, kitchen with range of fitted units, ground floor wc, three first floor bedrooms and shower room. Benefiting from an oil fired central heating system. Internal viewing can be scheduled through Reeds Rains on 02893 351727.
- Entrance Hall
- Laminate wooden floor.
- Lounge
- 3.48m x 3.68m (11'5" x 12'1")
Tiled fire surround with TV and display shelving. - Kitchen
- 3.45m x 2.64m (11'4" x 8'8")
Range of fitted high and low level units. Single drainer stainless steel sink unit with mixer tap. Part tiled walls. - Rear Hall
- Laminate wooden floor. Door to rear garden.
- Cloakroom/WC
- WC and wash hand basin.
- First Floor Landing
- Bedroom 1
- 3.23m x 2.6m (10'7" x 8'6")
Built in robe. - Bedroom 2
- 3.8m x 3.25m (12'6" x 10'8")
Built in robe. - Bedroom 3
- 2.87m x 2.5m (9'5" x 8'2")
Built in robe. - Shower Room
- Shower cubicle with wall mounted shower, was hhand basin and low flush wc. Tiled walls. Pine strip ceiling.
- Front Garden
- Rear Garden
- Paved enclosed rear garden.







