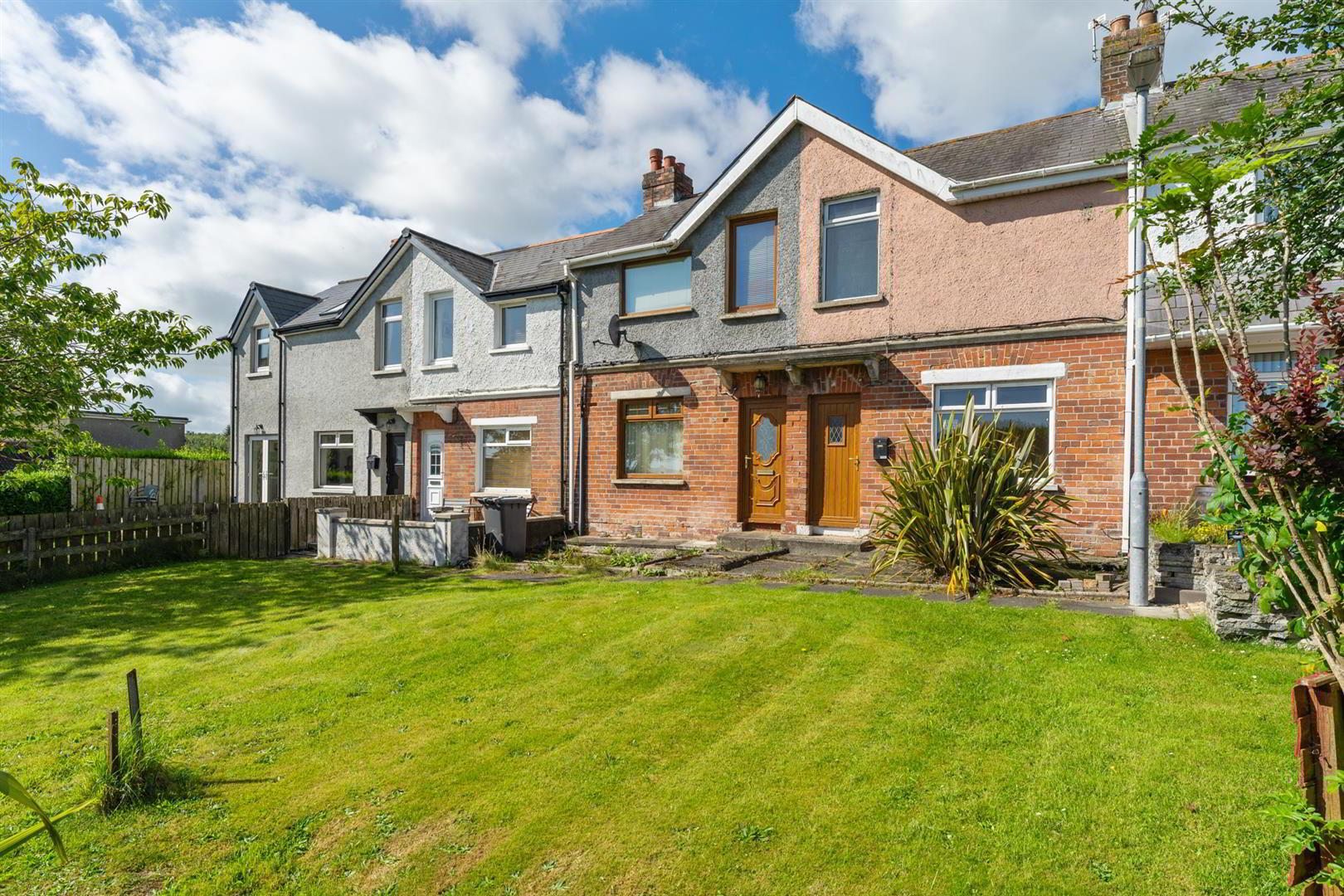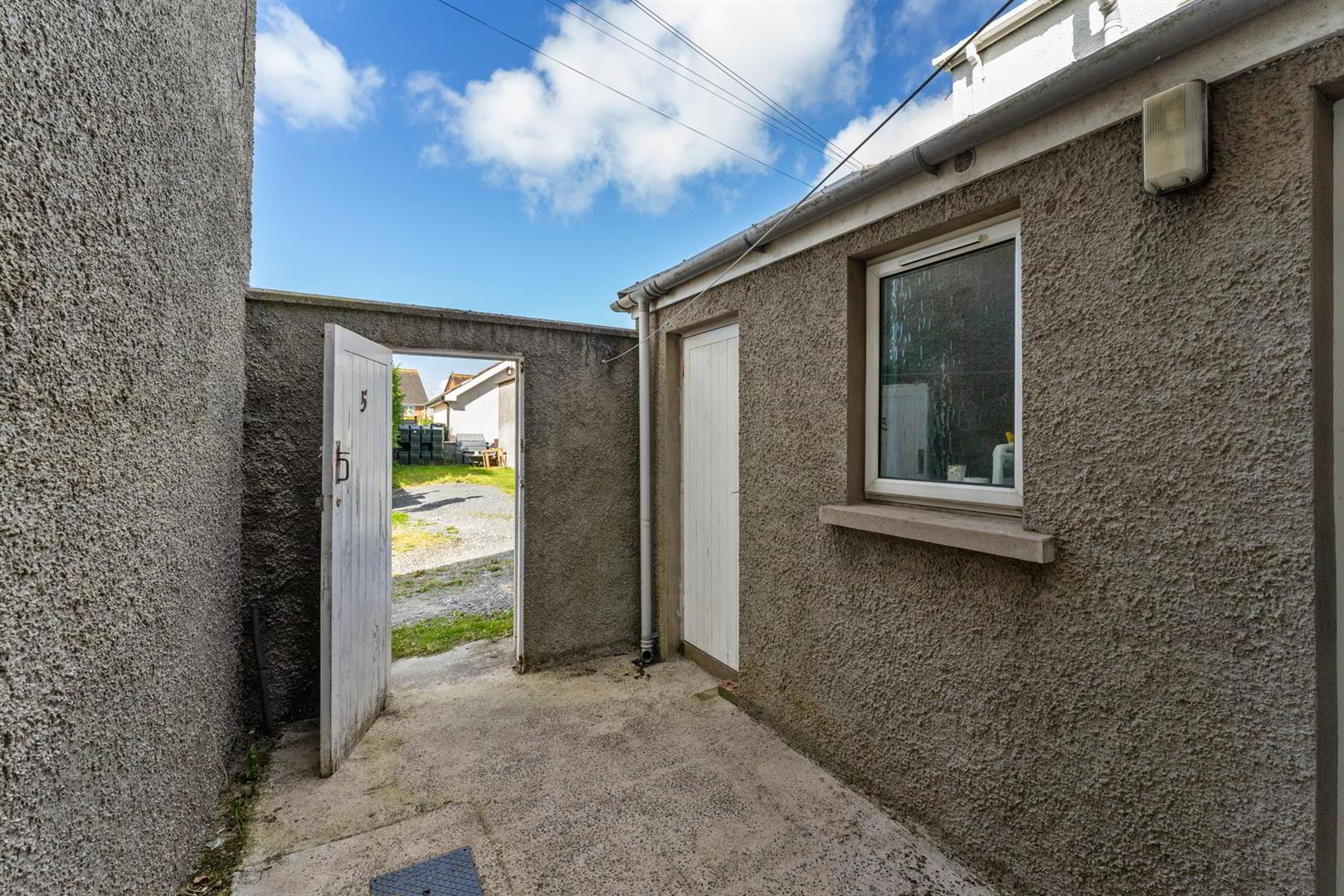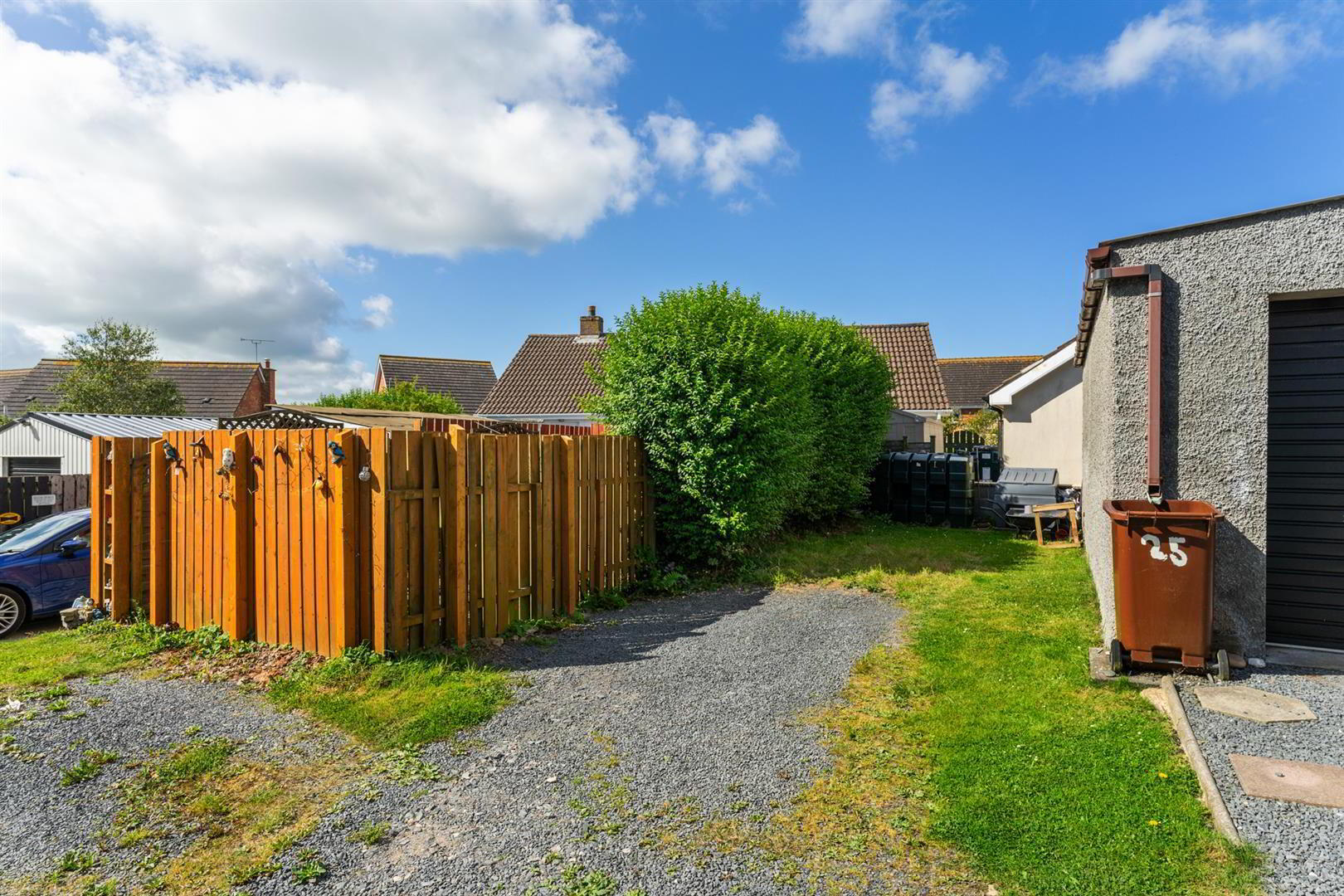


5 Castle Hill,
Ballywalter, Newtownards, BT22 2PS
3 Bed Terrace House
£795 per month
3 Bedrooms
1 Bathroom
1 Reception
Property Overview
Status
To Let
Style
Terrace House
Bedrooms
3
Bathrooms
1
Receptions
1
Property Features
Furnishing
Partially furnished
Broadband
*³
Property Financials
Deposit
£795
Property Engagement
Views All Time
1,056

Features
- Well Maintained Mid Terraced Home In Ballywalter Village
- Spacious Kitchen And Living Room With Log Burner
- Two Well Proportioned Bedrooms And Office/Bedroom 3
- Modern Ground Floor Shower Room Comprising Of White Suite
- OFCH And uPVC Double Glazed Windows
- Off Street Parking And Front Garden
The property offers, a porch, living room with feature log burner, spacious fitted kitchen with space for dining, rear hall, downstairs shower room comprising of white suite. On the first floor there are two double bedrooms and a office/bedroom three.
The property has oil fired central heating and uPVC double glazed windows. Externally, there is a enclosed rear yard, space for parking two vehicles and front garden with lawn.
This property will attract a wide variety of potential clients from first time renters, to working professionals to downsizers alike. Early viewing is recommended, to not miss out on a great home.
- Accommodation Comprises
- Porch
- Living Room 3.32 x 4.36 (10'10" x 14'3")
- Multi fuel stove with tiled hearth, space for storage under stairs.
- Kitchen 4.35 x 2.75 (14'3" x 9'0")
- Range of high and low level units, laminate work surface, single stainless steel sink with mixer tap and drainer, space for washing machine, space for fridge freezer, space for cooker, integrated extractor fan, space for dining.
- Rear Hall
- Back door leading to rear yard.
- Shower Room
- White suite comprising, shower cubicle with sliding doors, wall mounted overhead shower, low flush wc, pedestal wash hand basin with mixer tap, tile splashback and extractor fan.
- First Floor
- Bedroom 1 3.38 x 4.03 (11'1" x 13'2")
- Double bedroom with built in storage.
- Bedroom 2 2.48 x 2.76 (8'1" x 9'0")
- Hot press with space for storage.
- Bedroom 3 1.84 x 1.84 (6'0" x 6'0")
- Outside
- Front: Area in lawn, area with mature shrubs and hedging.
Rear: Enclosed yard with outhouse and space to park one vehicle.



