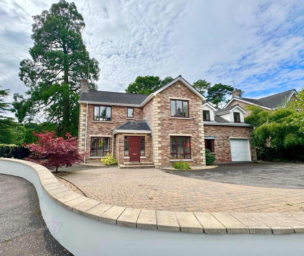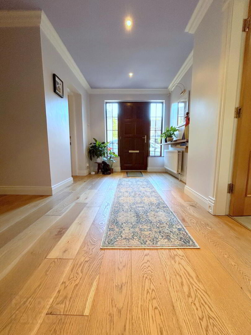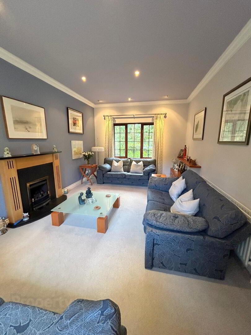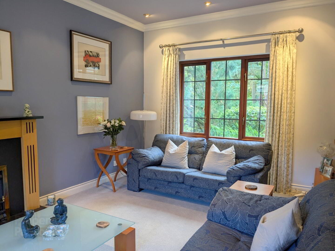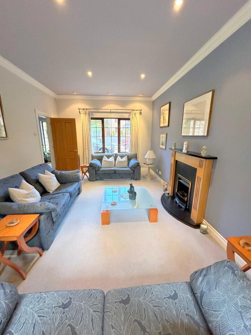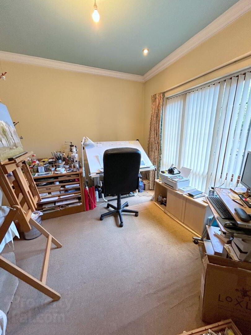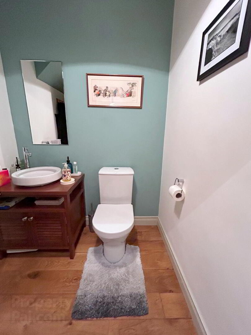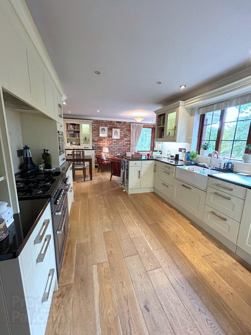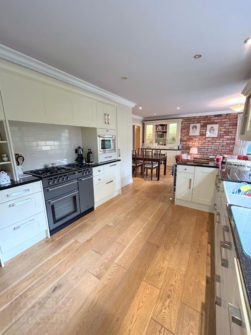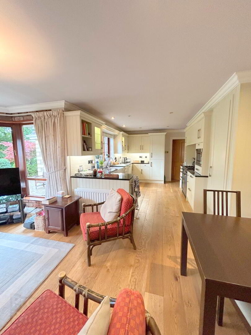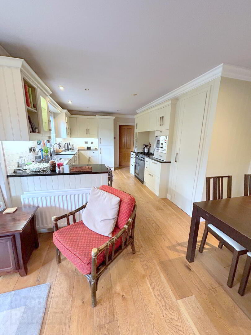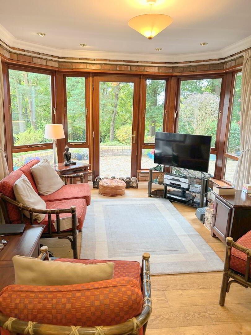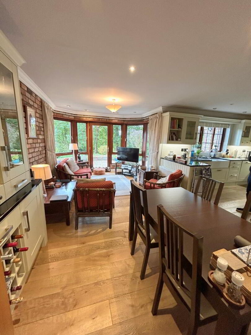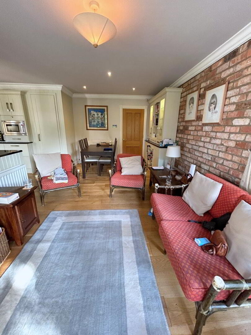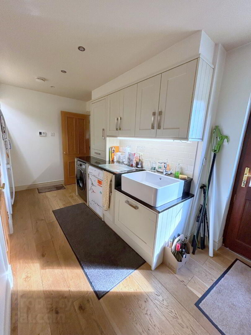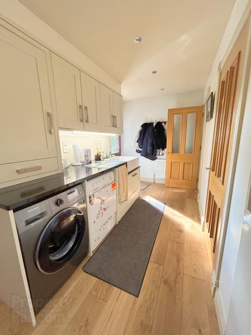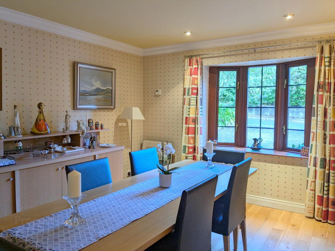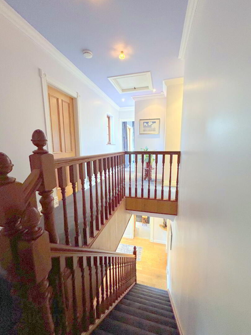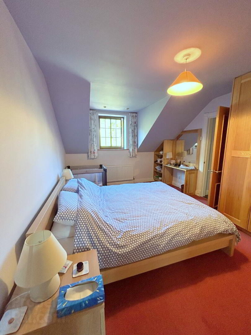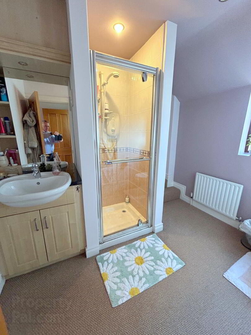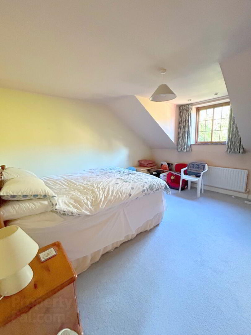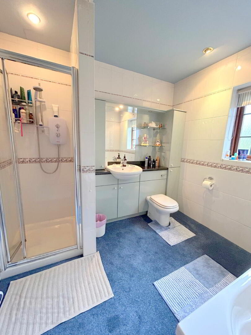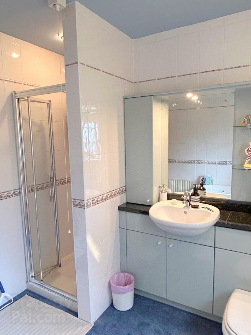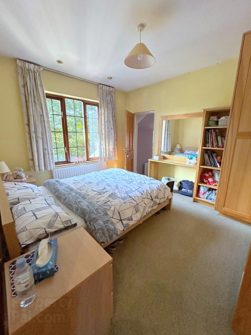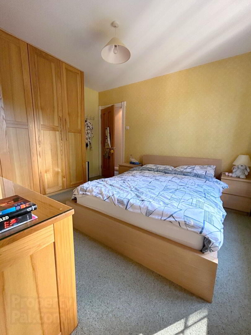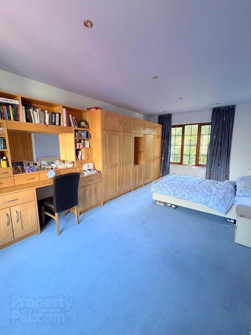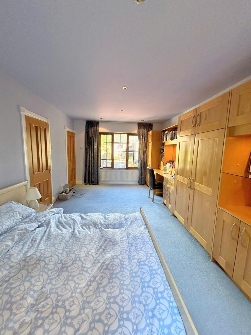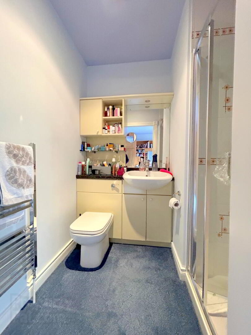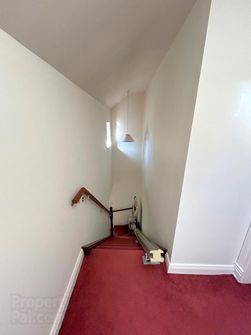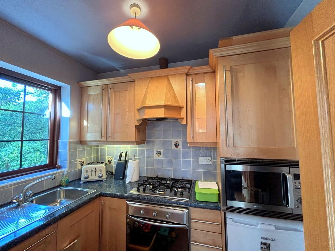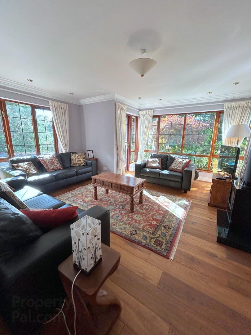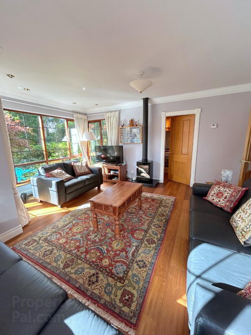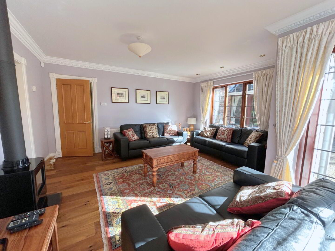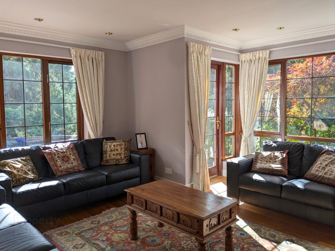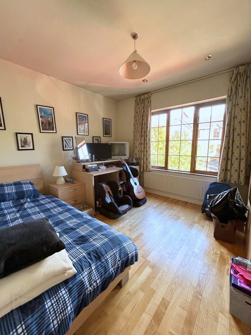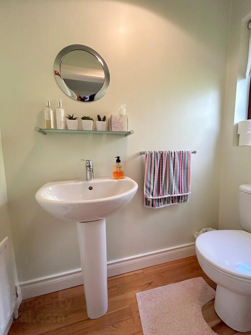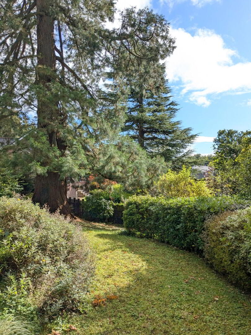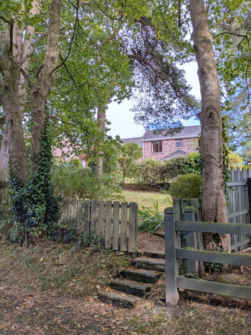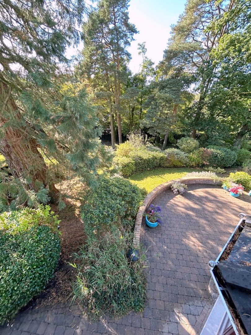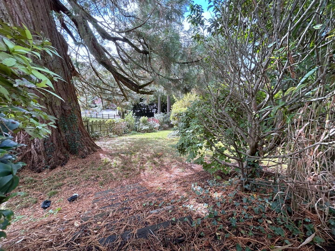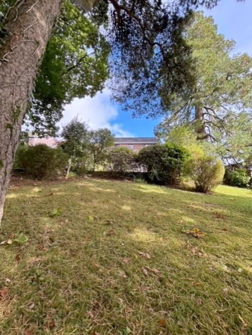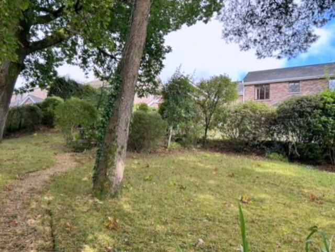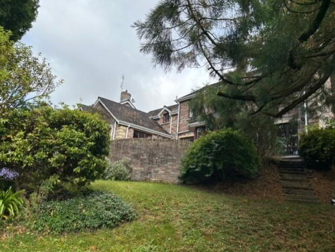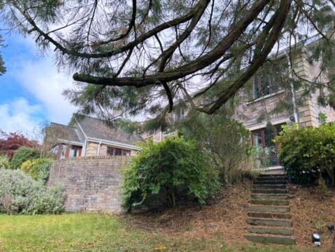5 Castle Grove,
Omagh, BT79 7AX
5 Bed Detached House with annex
Price Not Provided
5 Bedrooms
4 Bathrooms
2 Receptions
Property Overview
Status
For Sale
Style
Detached House with annex
Bedrooms
5
Bathrooms
4
Receptions
2
Property Features
Size
306.6 sq m (3,300 sq ft)
Tenure
Not Provided
Energy Rating
Heating
Oil
Broadband
*³
Property Financials
Price
Price Not Provided
Rates
£2,467.38 pa*¹
Legal Calculator
Property Engagement
Views Last 7 Days
234
Views Last 30 Days
1,468
Views All Time
16,369
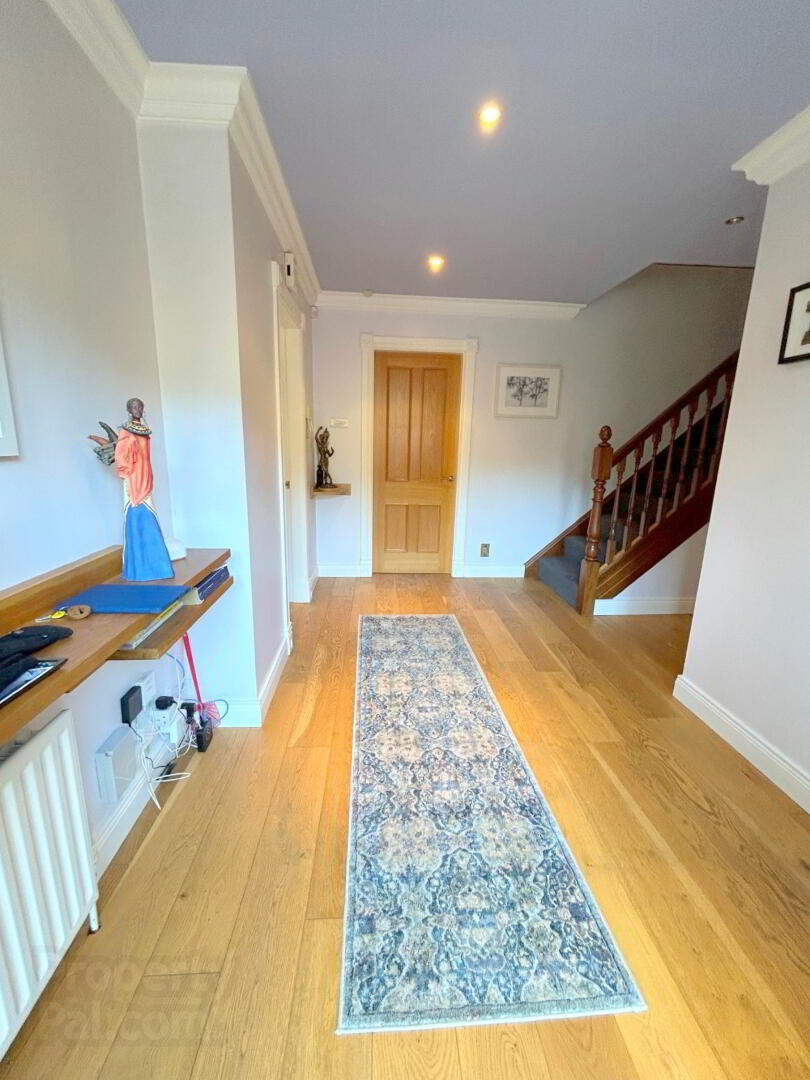
We are delighted to offer to the market this remarkable five bedroom detached home with a homely annex residence. Situated on a spacious site boasting mature tress and shrubbery this 3300 sq. ft. home would make an ideal family home.
Castle Grove is a quiet, exclusive development of ten dwellings built in 2000, this property is the largest of the three house types. At the time of building, the plans were modified to increase the accommodation by the addition of a separate, self-contained area consisting of a lounge/dining area, Kitchen and bedroom/bathroom en-suite, with the advantage that these areas could be accessed either from within the main house or via a separate entrance.
Whilst orginally designed as a flat for an elderly relative, the unique layout would now lend itself to a multitude of uses.
Located just minutes from Omagh Town Centre and the local village of Killyclogher, this property is within striking distance of Schools, Shops, Leisure Centre, Hospital and all other local amenities.
The property consists of:
- Five Bedrooms (3 En-Suite)
- Two Reception Rooms
- Kitchen + Dining Room
- Study
- Utility Room
- Annex
- Garage
- Ample Off Street Parking
- Mature Gardens
Accommodation Comprises of:
Entrance Hallway- 13'6" x 7'3"- Solid Oak Flooring. Telephone Point. Coving. Recessed Lighting.
Livingroom- 19'4" x 11'4"- Carpet Flooring. Gas Fire With Wooden Surround. Coving and Recessed Lighting.
Study- 11'10" x 10'6"- Carpet Flooring. Coving.
Kitchen: 24'4" x 19'1"- Solid Oak Flooring. Fully Fitted High and Low Level Units. Belfast Double Bowl Sink Unit & Mixer Taps. Range Cooker. Garnite Worktop with Tiled Splashback. Integrated Dishwasher & Fridge Freezer. Coving and Recessed Lighting. Built in Dresser. Door Leading to Rear Patio and Gardens.
Diningroom- 13'9" x 12'7"- Solid Oak Flooring. Coving.
WC- 5'5" x 5'5"- Oak Flooring. Two Piece White Suite to include Toilet . Wash Hand Basin Fitted In Vanity Unit.
Utility- 14'9" x 6'10"- Oak Flooring. High and Low Level Units. Granite Worktop. Stainless Steel Sink Bowl & Drainer with Mixer Tap. Tiled Splashback. Space for an American Style Fridge Freezer. Plumbed for Washing Machine & Dryer. Recessed Lighting. Hotpress off. Access to Garage. Door leading to Gardens.
Annex:
Hallway- 14'3" x 3'11"- Oak Flooring.
Livingroom- 15'10" x 15'2"- Solid Wood Flooring. Gas Stove with Granite Hearth. Doors leading to Patio and Rear Garden. Coving.
Kitchen- 7'8" x 5'9"- Solid Wood Fully Fitted High and Low Level Units. Single Electric Oven and Gas Hob. Stainless Steel Sink Unit & Mixer Tap. Tiled Splashback. Built in Microwave. Solid Wood Flooring.
WC- 5'9" x 2'10"- Solid Oak Flooring. Two Piece White Suite to include Toilet and Wash Hand Basin.
Back Staircase- Stairs & Landing. Carpet Flooring. Stair Lift.
Bedroom One- 14'2" x 13'8"- Carpet Flooring. Built in Solid Wood Wardrobe with Dressing Table & Drawers.
En-Suite- 10'2" x 6'3"- Carpet Flooring. Three Piece Suite. Mains Shower. Tile Splashback. Sink in Vanity Unit. Heated Towel Rail.
Bedroom Two- 18'1" x 10'11"- Carpet Flooring. Built in Solid Wood Wardrobe.
Jack & Jill En-Suite- 9' x 7'2"- Carpet Flooring. Three Piece White Suite. Sink in Vanity Unit. Electric Shower. Tiled Splashback. Heated Towel Rail.
Bedroom Three- 124" x 10'3"- Carpet Flooring. Access to Jack & Jill Bathroom. Built in Solid Wood Wardrobe. Dressing Table.
Bedroom Four- 11'9" x 10'6"- Solid Wood Flooring.
Bedroom Five- 19'5" x 11'4"- Carpet Flooring. Built In Wardrobe with Dressing Table and Drawers. Recessed Lighting.
En-Suite- Carpet Flooring. Three Piece Suite. Mains Shower. Tile Splashback. Sink in Vanity Unit.
Bathroom- 8'8" x 8'8"- Carpet Flooring. Four Piece White Suite. Electric Shower. Tile Splashback. Sink in Vanit Unit. Jacuzzi Bath. Hested Towel Rail.
Outside-
Tarmac Driveway
Raved Patio to Rear
Rear Garden
Mature Shrubbery
Garage- 20' x 11'3"- Power and Light. Roller Door.
Rates- £2632.58 as per LPS Website (October 2024)
Viewing By Appointment Only
For all queries please contact our office on 02882248220 or alternatively email us at [email protected]
Outstanding Estate Agents gives notice that these particulars are set out as a general outline only for the guidance of intending Purchasers or Lessees and do not constitute any part of an offer or contract. Details are given without any responsibility and any intending Purchasers, Lessees or Third Party should not rely on them as statements or representations of fact, but must satisfy themselves by inspection or otherwise as to the correctness of each of them. No person in the employment of Outstanding Estate Agents has any authority to make any representation or warranty whatsoever in relation to this property.


