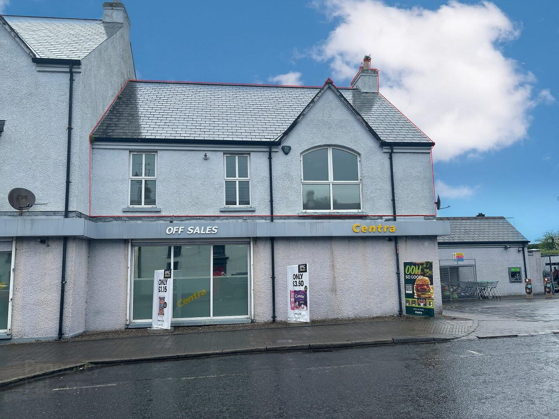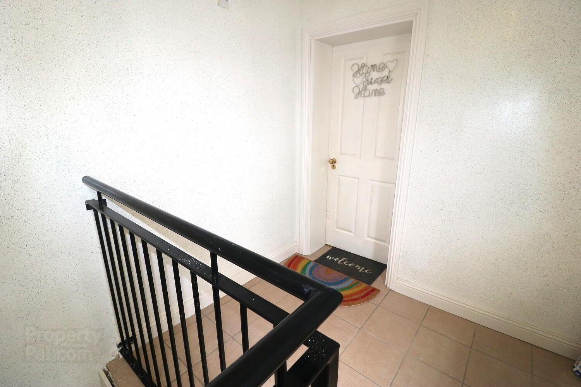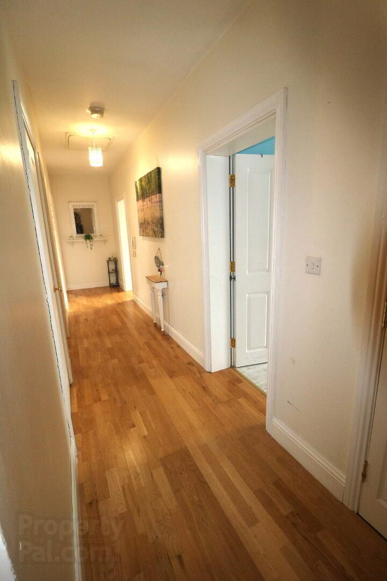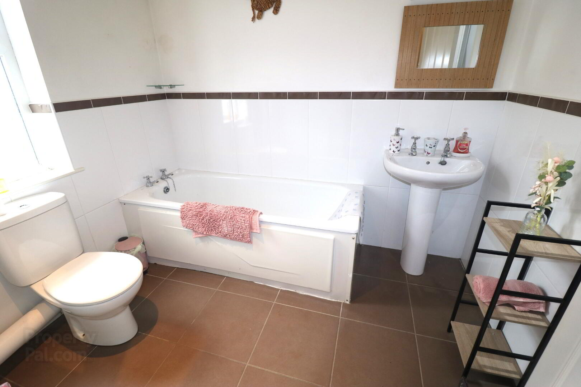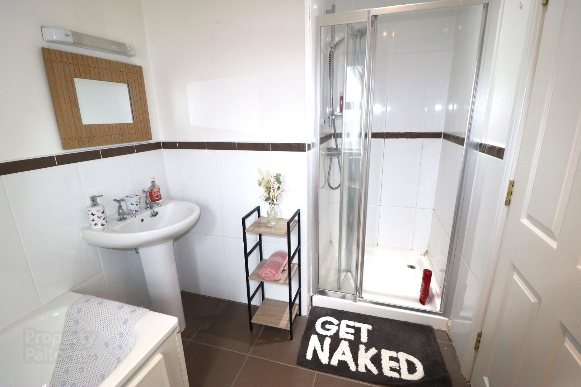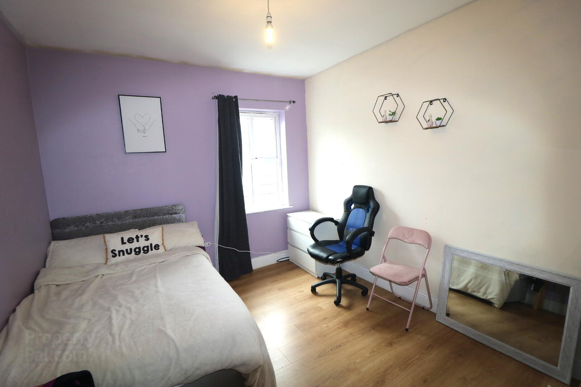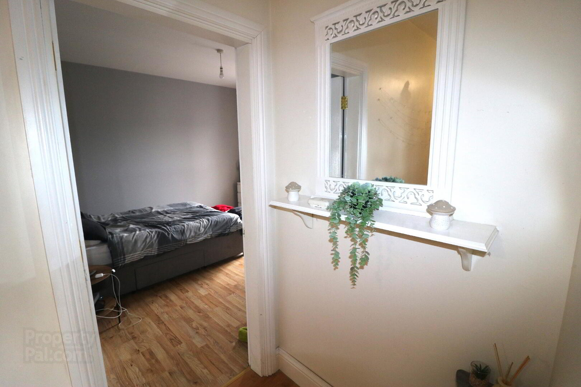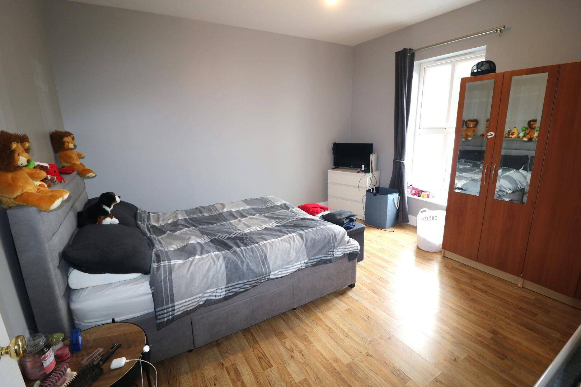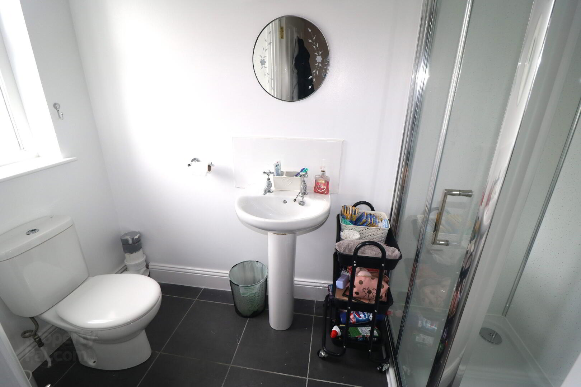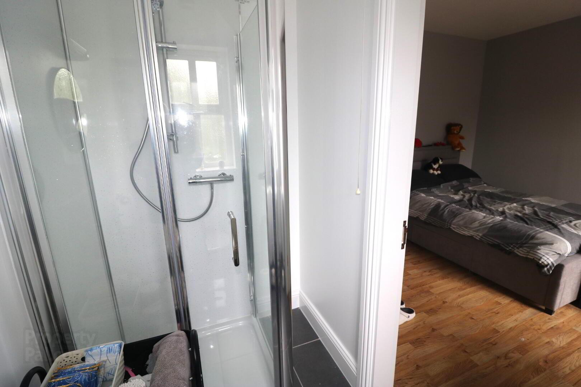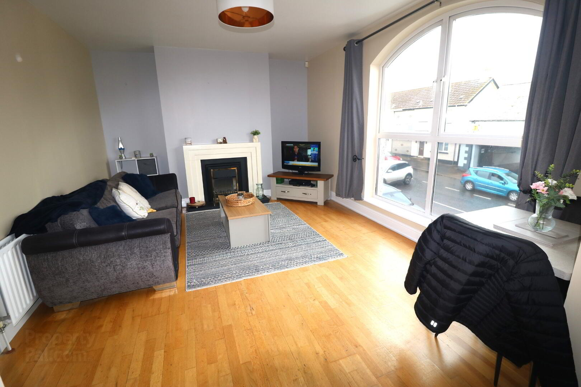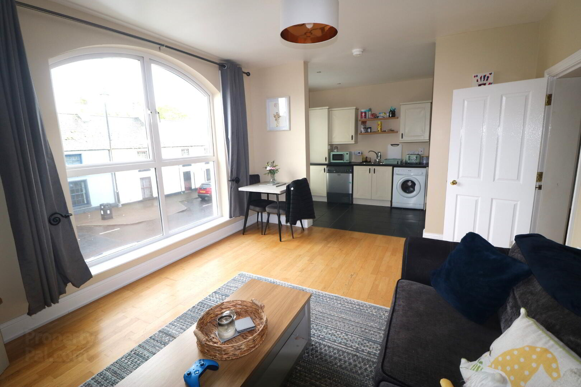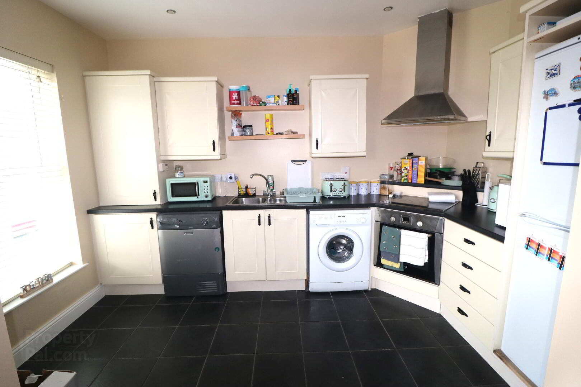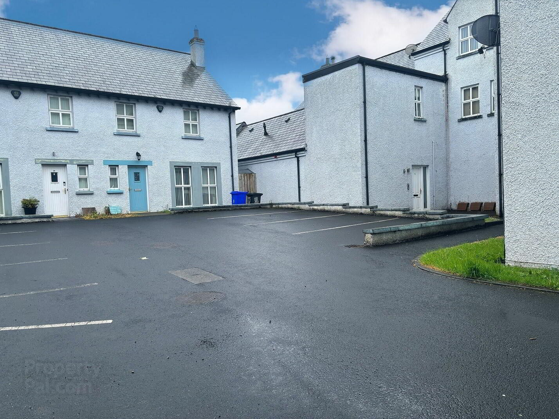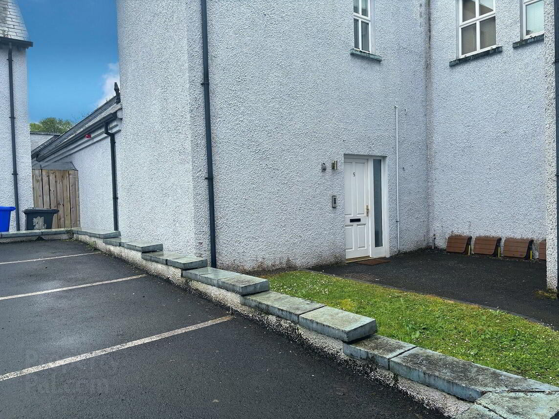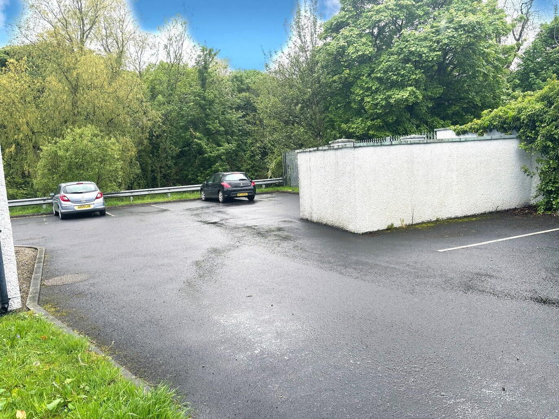5 Carncullagh Court,
Dervock, Ballymoney, BT53 8AL
3 Bed 1st Floor Apartment
Offers Around £89,950
3 Bedrooms
2 Bathrooms
1 Reception
Property Overview
Status
For Sale
Style
1st Floor Apartment
Bedrooms
3
Bathrooms
2
Receptions
1
Property Features
Size
74.3 sq m (800 sq ft)
Tenure
Leasehold
Energy Rating
Heating
Gas
Broadband
*³
Property Financials
Price
Offers Around £89,950
Stamp Duty
Rates
£675.18 pa*¹
Typical Mortgage
Legal Calculator
Property Engagement
Views Last 7 Days
243
Views Last 30 Days
1,094
Views All Time
6,810
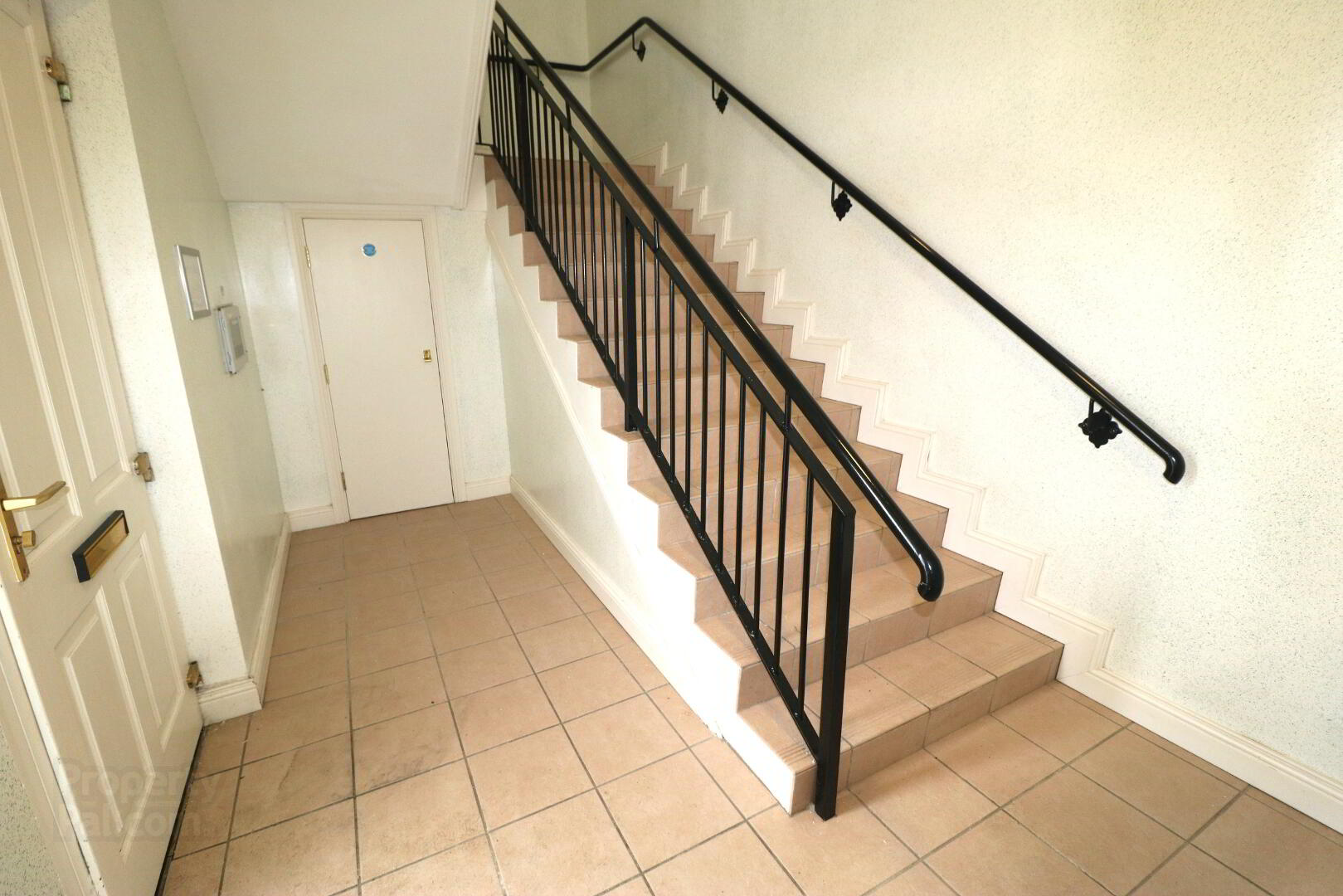
Well located at the gateway to the Causeway Coast, this spacious first floor apartment is in excellent condition and offers huge potential as an ‘Air BnB’ given its location close to the A26 road network and surrounding towns such as Bushmills, Portballintrae, Ballintoy, Ballycastle and Portrush.
Benefiting from a private entrance, the property is in excellent condition and comprises private entrance with store, 3 bedrooms (master with en-suite), large lounge open to the kitchen, bathroom with bath and shower, and excellent storage off the hallway.
Crossing Dervock Bridge coming from the Knock Road, the complex is accessed on your left before the Centra, with car parking for numerous vehicles. Access to the apartment is tucked away to the rear, and once inside you are overlooking the Main Street.
Available for viewing immediately and purchased with no onward chain, please contact our office to arrange.
Ground floor
Private Entrance
First floor
Hallway :- Wooden flooring. Storage cupboard and Cloakroom off.
Lounge 4.94m x 3.77m (16’2’’ x 12’4’’) :- Adam style fireplace. Wooden flooring.
Kitchen 3.75m x 2.33m (12’4’’ x 7’8’’) :- Includes range of eye and low level Shaker style units. One a quarter bowl stainless steel sink uni. Granite effect worktops. Built in hob and oven. Stainless steel extractor fan. Space for fridge. Plumbed for washing machine and dishwasher. Tiled flooring.
Bedroom 1 3.84m x 3.49m (12’7’’ x 11’5’’) :- Laminate wooden flooring.
En-suite 2.63m x 1.26m ( 8’8” x 4’2”) :- Includes white lfwc and whb with splash back tiling. Chrome accessories. Panelled shower cubicle. Tiled flooring. Spotlights.
Bedroom 2 3.49m x 3.07m (11’5’’ x 10’1’’) :- Laminate wooden flooring.
Bedroom 3 3.76m x 3.05m (12’4’’ x 10’0’’) :- Laminate wooden flooring.
Bathroom 2.50m x 2.05m (8’3’’ x 6’9’’) :- Includes white three piece suite comprising lfwc, whb and bath. Chrome accessories. Half tiled walls. Fully tiled shower cubicle. Tiled flooring. Spotlights.
External
Communal Car Park
- uPVC double glazed windows
- Mains central heating system
- 800 SQ FT (approx)
- Approximate rates calculation - £647.86
- Management Charge - £600 p.a.
- Leasehold assumed
- All measurements are approximate
- Viewing strictly by appointment only
- Free valuation and mortgage advice available
N.B. Please note that any services, heating system, or appliances have not been tested and no warranty can be given or implied as to their working order.
IMPORTANT NOTE
We endeavour to ensure our sales brochures are accurate and reliable. However, they should not be relied on as statements or representatives of fact and they do not constitute any part of an offer or contract. The seller does not make any representation or give any warranty in relation to the property and we have no authority to do so on behalf of the seller.


