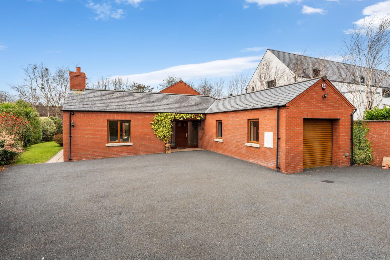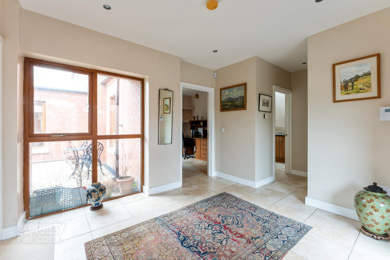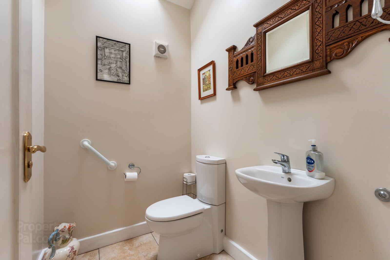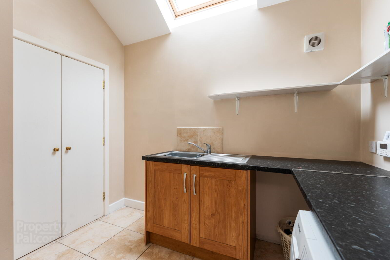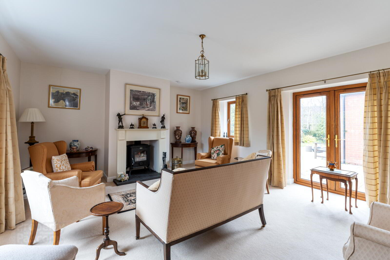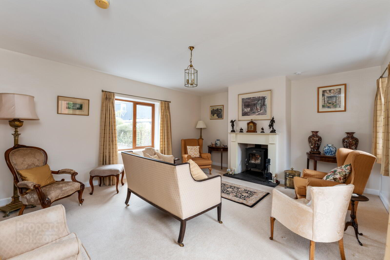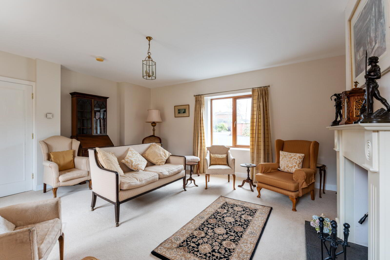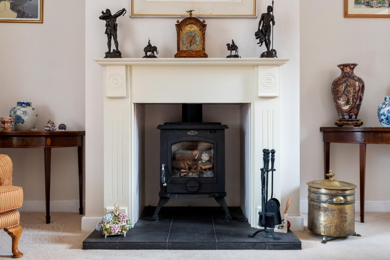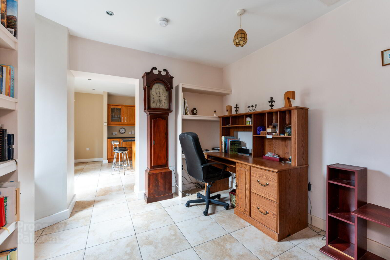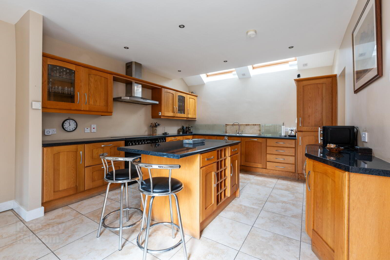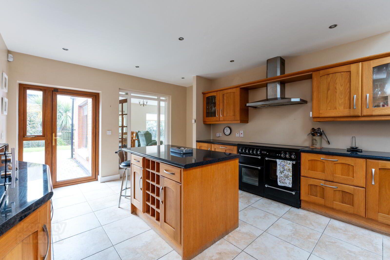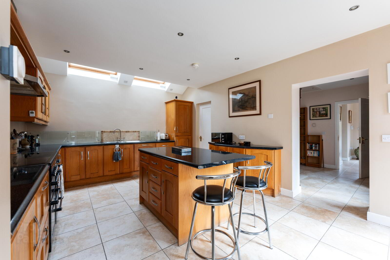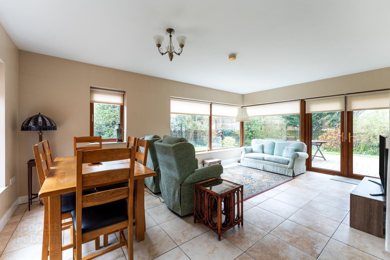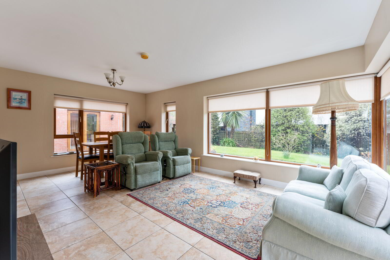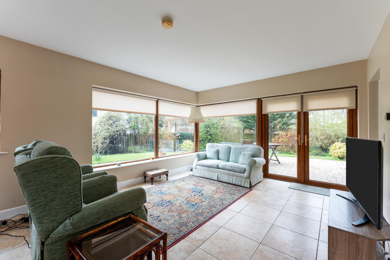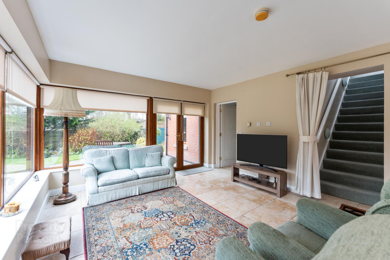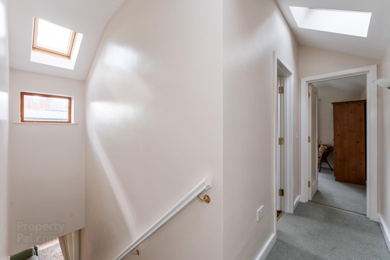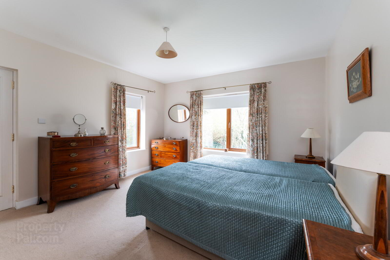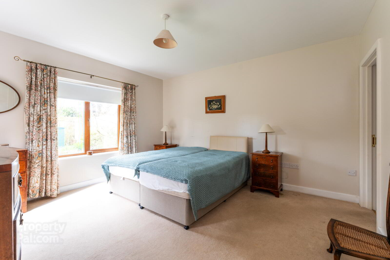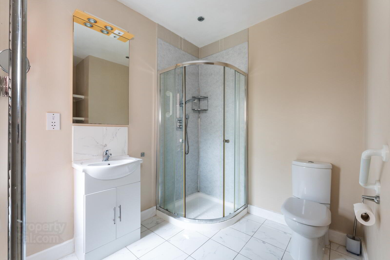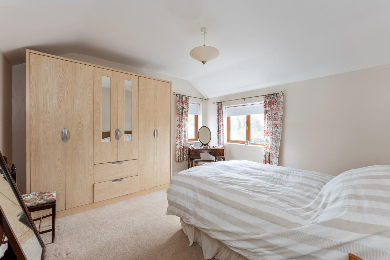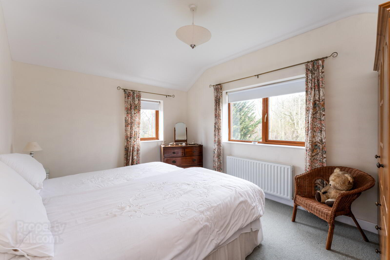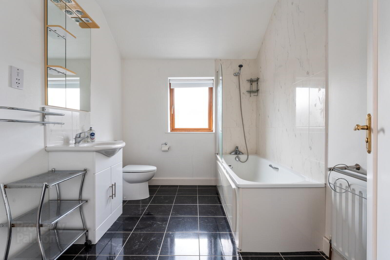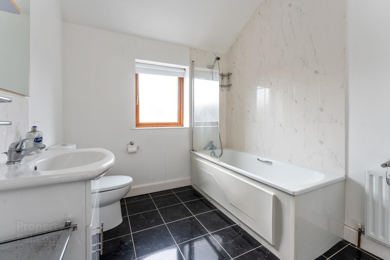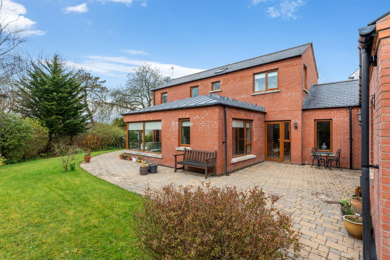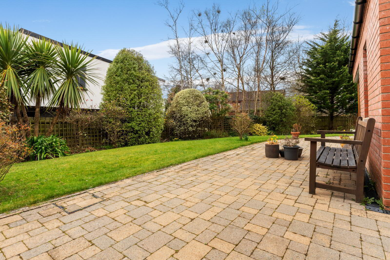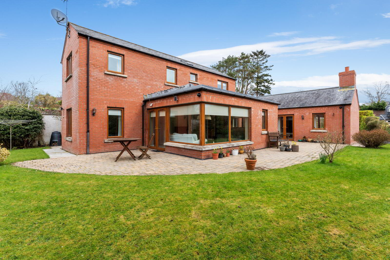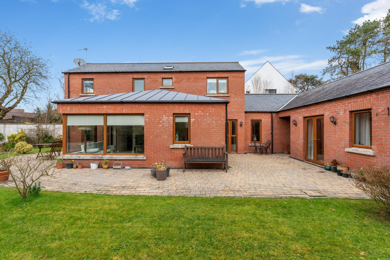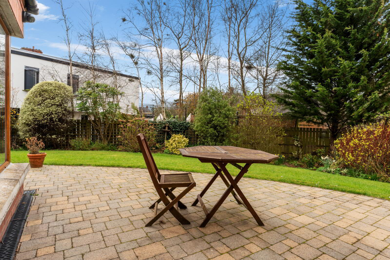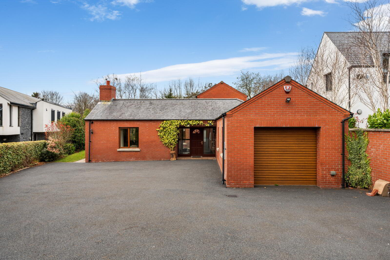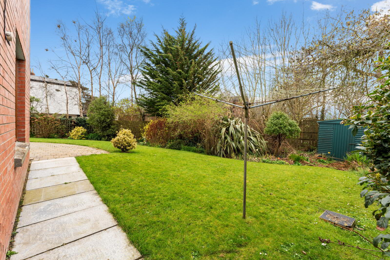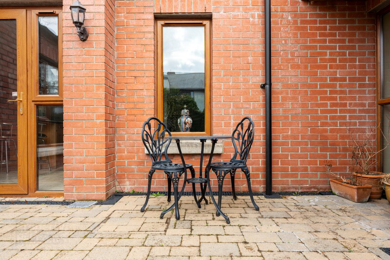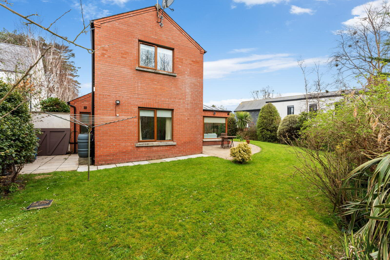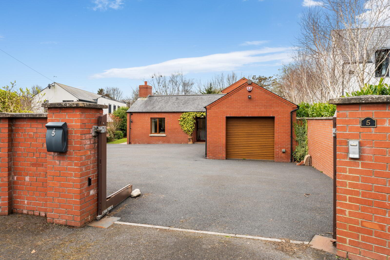5 Carnathan Lane,
Donaghadee, BT21 0EH
3 Bed Detached House
Asking Price £450,000
3 Bedrooms
2 Bathrooms
2 Receptions
Property Overview
Status
For Sale
Style
Detached House
Bedrooms
3
Bathrooms
2
Receptions
2
Property Features
Tenure
Not Provided
Energy Rating
Broadband
*³
Property Financials
Price
Asking Price £450,000
Stamp Duty
Rates
£2,766.02 pa*¹
Typical Mortgage
Legal Calculator
In partnership with Millar McCall Wylie
Property Engagement
Views Last 7 Days
682
Views All Time
5,887
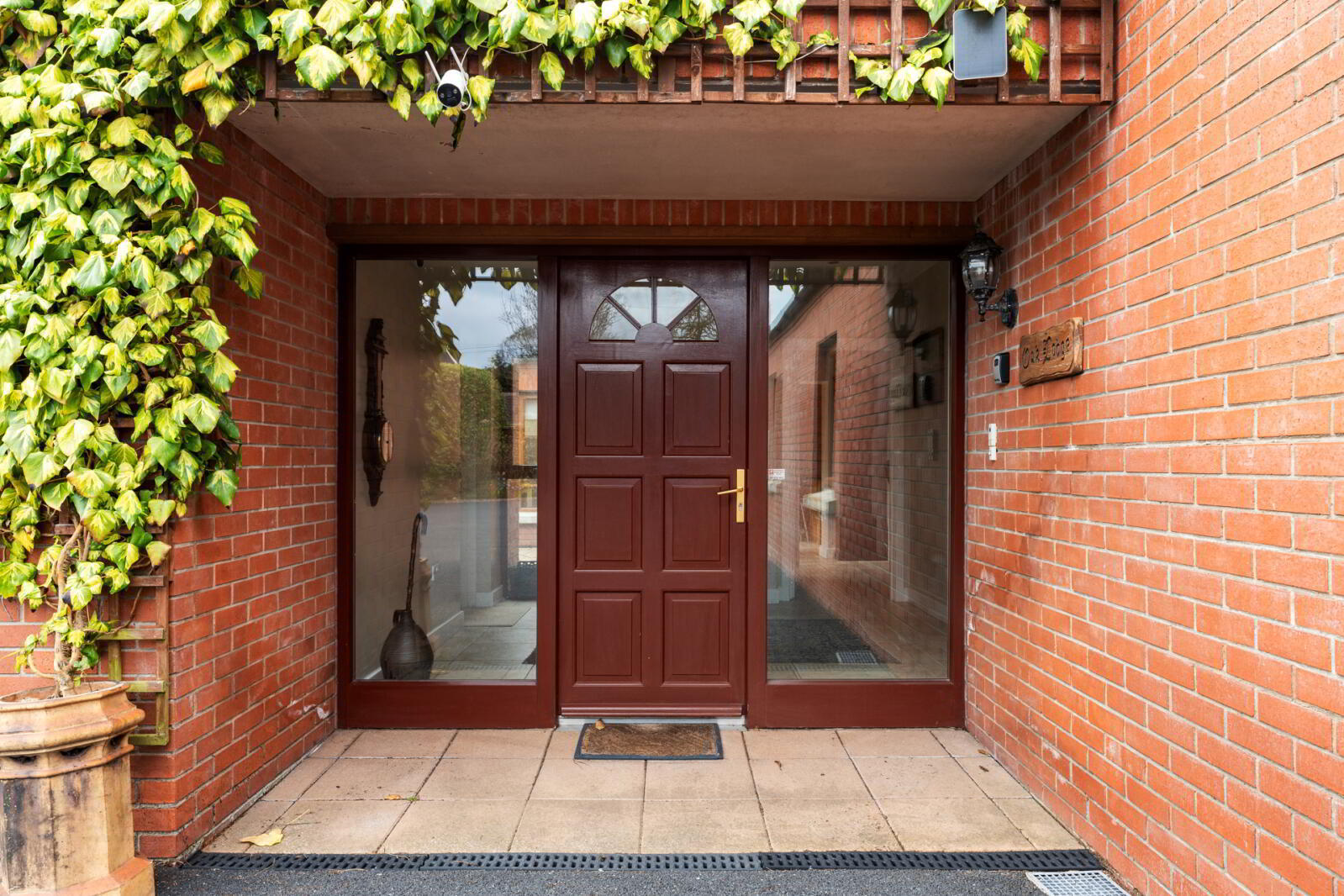
Features
- Deceptively spacious and unique detached property
- Quiet and sought after residential location
- With walking distance of Donaghadee, the picturesque harbour and delightful coastal walks
- Three well appointed bedrooms, master to the ground floor with ensuite shower room
- Living room with wood burning stove
- Solid oak fitted kitchen with large island and walk in pantry
- Sitting room with French doors to patio and garden
- Utility and cloakroom
- Integral garage
- Gas fired central heating - under floor to the ground floor
- Oak effect Upvc double glazing
- Tarmac driveway providing generous parking
- Landscaped garden to the side and rear with southerly aspect
- Ideally suited to the professional couple, semi retired or downsizer
- No onward chain
- Ground Floor
- Entrance Hall
- 3.33m x 2.95m (10'11" x 9'8")
Tiled floor, recessed lighting, cloaks cupboard, access to Integral Garage. - Cloakroom
- Low flush WC, pedestal wash hand basin, tiled floor, velux window.
- Utility Room
- 2.84m x 1.75m (9'4" x 5'9")
Fitted units with stainless steel single drainer sink unit with mixer taps, plumbed for washing machine, storage cupboard, tiled floor, recessed lighting, velux window. - Integral Garage
- 7.92m x 3.76m (25'12" x 12'4")
Remote roller shutter door, gas boiler, pressurised water system, power and light. - Living Room
- 5.36m x 4.67m (17'7" x 15'4")
Freestanding wood burning stove with slate hearth and fire surround, double opening doors to patio. - Home Office
- 3.07m 3.02m
Access to floored roofspace with acess via Slingsby ladder, tiled floor, recessed lighting. - Kitchen/Dining
- 5.2m x 3.68m (17'1" x 12'1")
High and low level fitted units with stainless steel single drainer sink unit with mixer taps, integrated dishwasher, integrated fridge freezer, recess for gas range, island with breakfast bar dining, access to fully fitted walk in pantry, tiled floor, recessed lighting, glazed door to rear patio. - Sitting Room
- 5.87m x 3.9m (19'3" x 12'10")
Attractive outlook to gardens, double opening doors to patio and gardens, tiled floor, staircase to First Floor. - Bedroom 1
- 4.27m x 4.01m (14'0" x 13'2")
Walk in wardrobe. - Ensuite
- Low flush WC, corner shower, wash hand basin, tiled floor, recessed lighting, chrome towel radiator.
- First Floor
- Bedroom 2
- 4m x 3.89m (13'1" x 12'9")
- Landing
- Wall light wiring, velux window.
- Bedroom 3
- 3.96m x 3.15m (12'12" x 10'4")
- Bathroom
- 2.92m x 2.29m (9'7" x 7'6")
Low flush WC, panelled bath with shower attachment, wash hand basin, tiled floor, recessed lighting. - Outside
- Large tarmac driveway to front with ample parking and turning space.
- Outside
- Mature rear garden laid in lawns with mature shrub beds, brick paver patio space, outdoor lighting.


