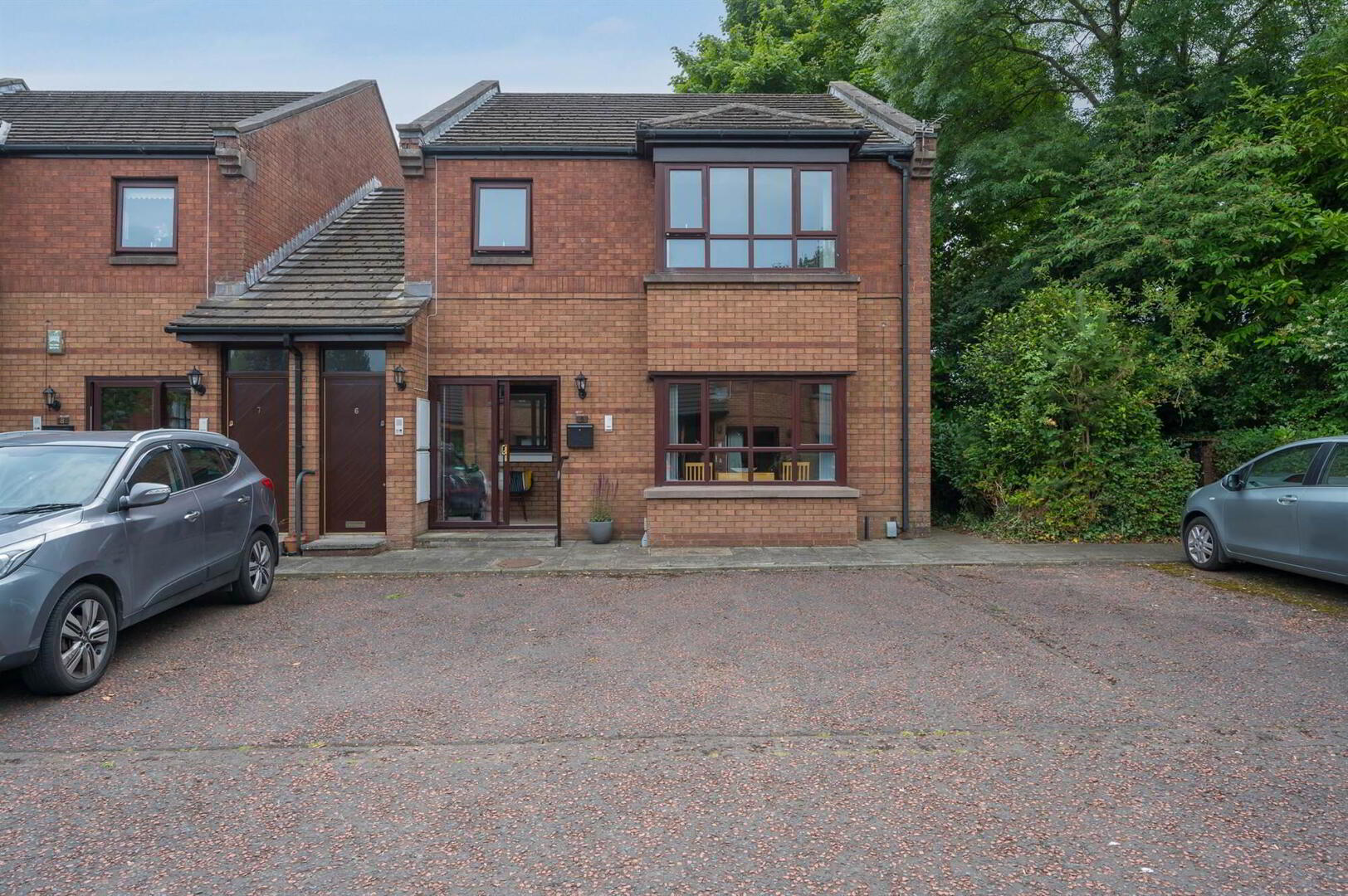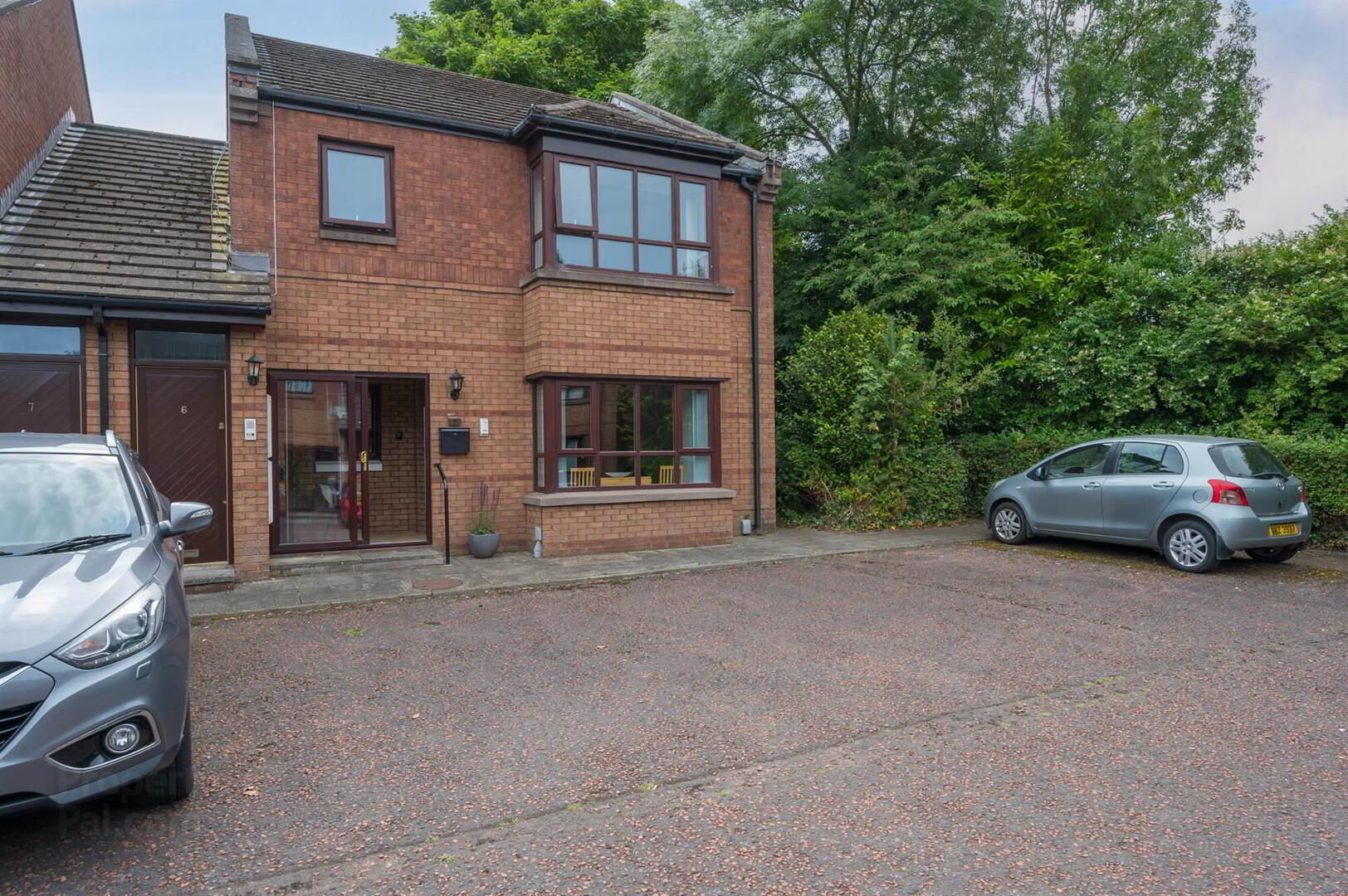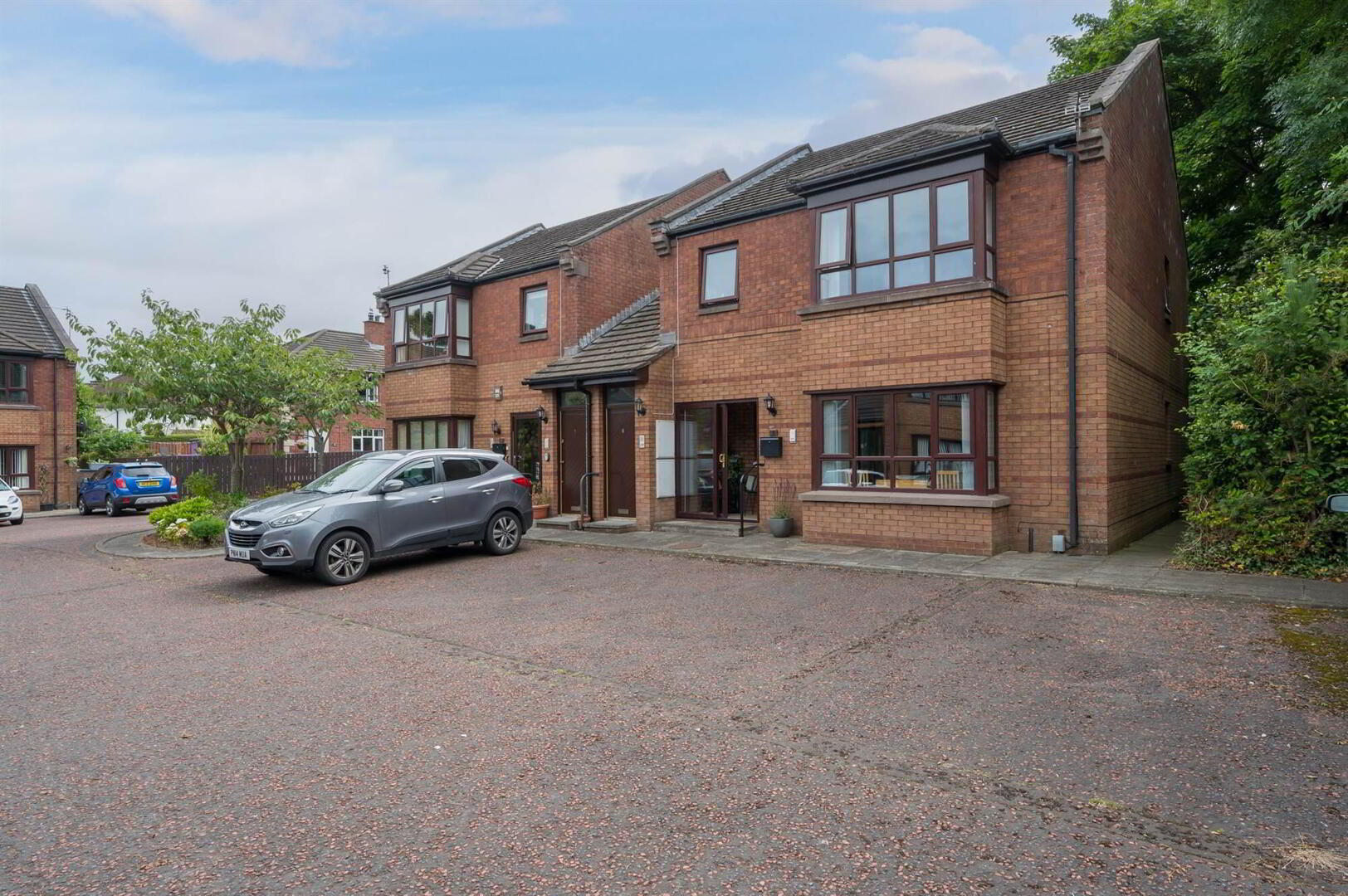


5 Cabin Hill Mews,
Stormont, Belfast, BT5 7AE
2 Bed Apartment
Sale agreed
2 Bedrooms
1 Reception
Property Overview
Status
Sale Agreed
Style
Apartment
Bedrooms
2
Receptions
1
Property Features
Tenure
Leasehold
Energy Rating
Heating
Electric Heating
Broadband
*³
Property Financials
Price
Last listed at Offers Over £149,500
Rates
£1,137.25 pa*¹
Property Engagement
Views Last 7 Days
51
Views Last 30 Days
178
Views All Time
6,452

Features
- Delightful modern ground floor apartment in popular over 55's development
- Spacious lounge with decorative fireplace
- Kitchen with built in appliances and access to garden
- Two well proportioned bedrooms, principal with built in robes
- Shower room with contemporary white suite
- Electric heating/uPVC Double glazing
- Communal gardens in lawn/Resident and visitor parking
- A short stroll to a Glider stop, shops, cafes and Stormont Estate
- Communal residents lounge / 24 hour Care Line
The accommodation comprises of spacious lounge, separate kitchen and two well-proportioned bedrooms. There is a recently refurbished shower room with contemporary white suite. The property also benefits from generous storage and its own front door leading to porch via patio doors. Externally there is access to a communal garden in lawn to rear and resident and visitor parking.
This is an ideal location for a buyer looking for a low-maintenance property which is a short stroll from local amenities and public transport routes.
Ground Floor
- uPVC glazed patio door to:
- ENTRANCE PORCH:
- Tiled floor.
- LOUNGE:
- 5.44m x 4.34m (17' 10" x 14' 3")
(into bay) Laminate wood effect floor, decorative coal effect electric fire. - KITCHEN:
- 4.06m x 3.33m (13' 4" x 10' 11")
(incorporating storage cupboard) Modern fitted kitchen with range of high and low level units, stainless steel single drainer sink unit, four ring electric hob, stainless steel extractor hood, integrated electric oven, plumbed for washing machine, fridge/freezer. Part tiled walls, tiled floor, integrated dishwasher, large storage cupboard, uPVC glazed door to rear. - INNER HALLWAY:
- Storage cupboard, laminate wood effect floor.
- BEDROOM (1):
- 3.81m x 3.05m (12' 6" x 10' 0")
(into robes) Wall-to-wall built-in robes. - BEDROOM (2):
- 3.33m x 2.34m (10' 11" x 7' 8")
- SHOWER ROOM:
- Modern white suite comprising; wash hand basin, low flush WC, shower cubicle, fully tiled walls, chrome hearted towel rail, tiled floor, low voltage spotlights, shelved storage cupboard.
Outside
- FRONT:
- Resident and visitor parking
- REAR:
- Private and enclosed communal gardens in lawn.
Management company
- Four Seasons Health Care.
Service Charge
- £83.49 per month.
Sum equivalent to 1% of sale price for each year of ownership, up to a maximum of 5% to be paid to management company on completion of future sale.
Directions
Heading out of town on Upper Newtownards Road, travelling through the Knock Road junction heading towards Stormont. Cabin Hill Mews is located on right at Winemark.




