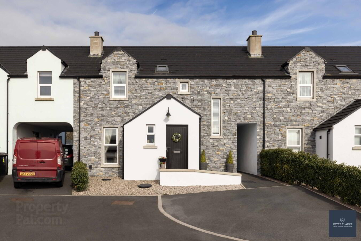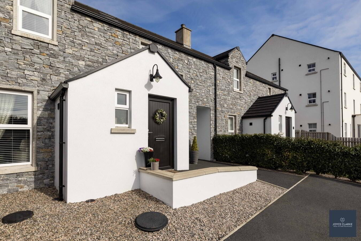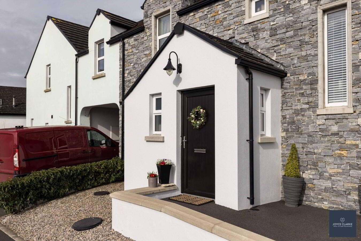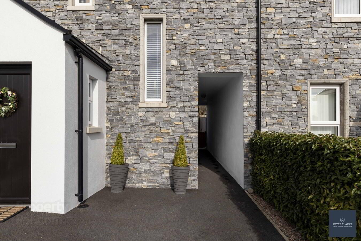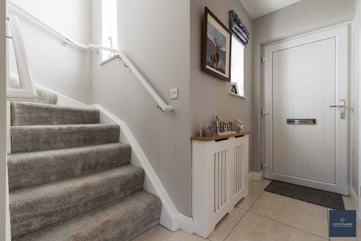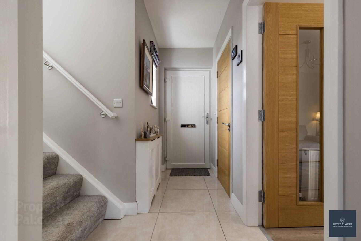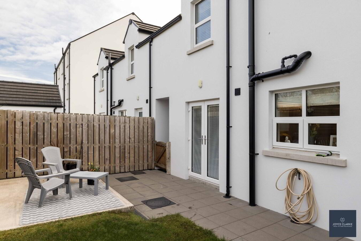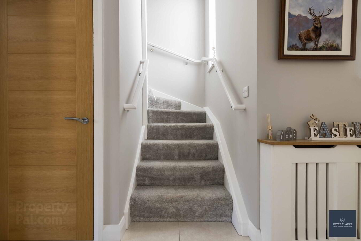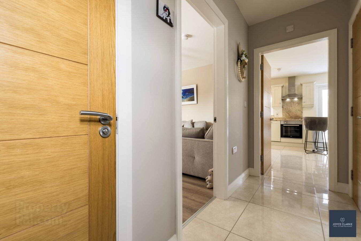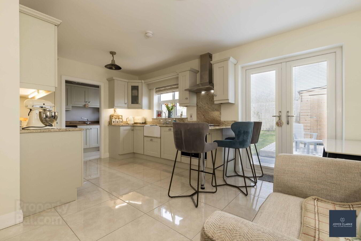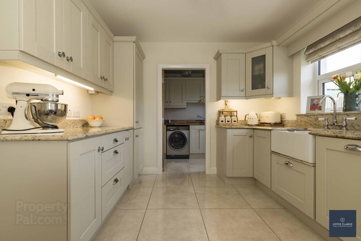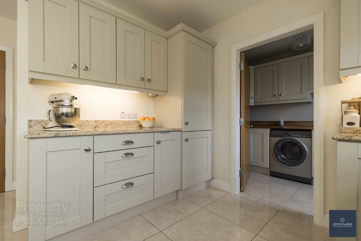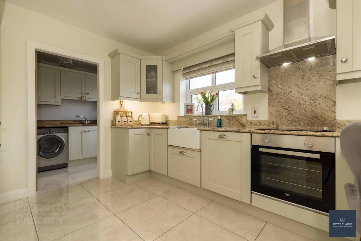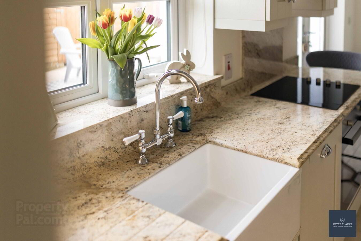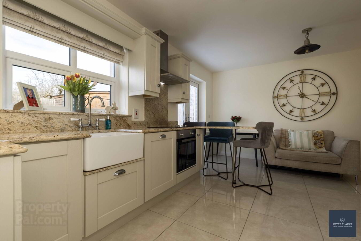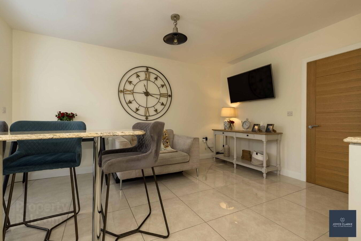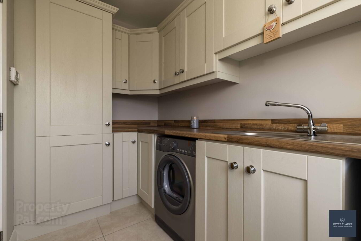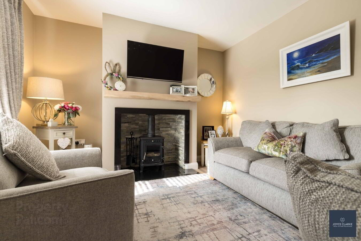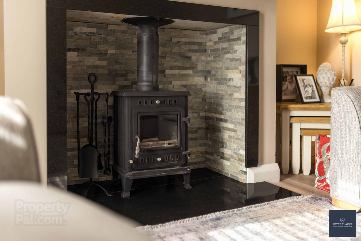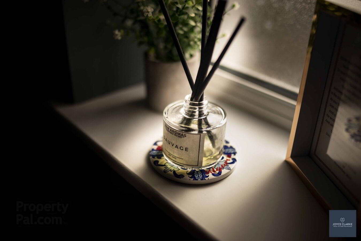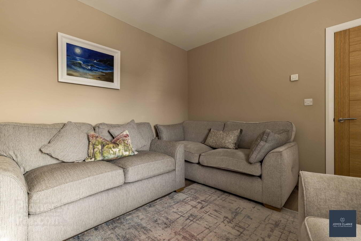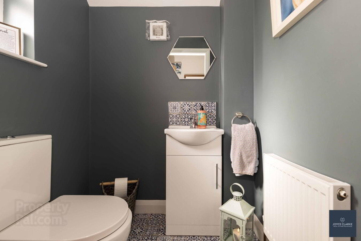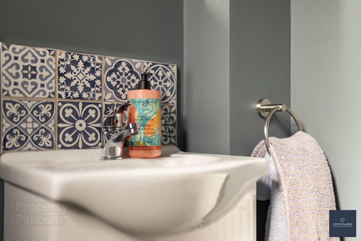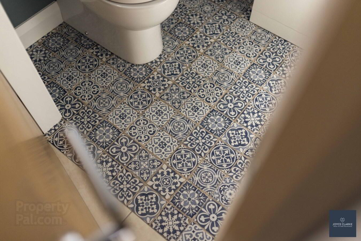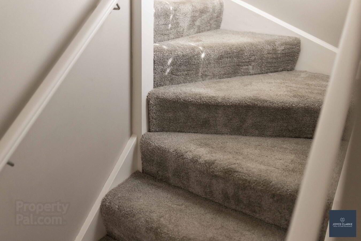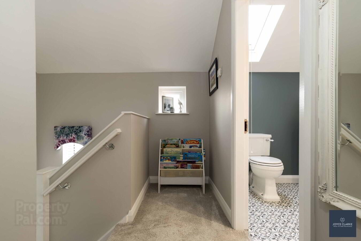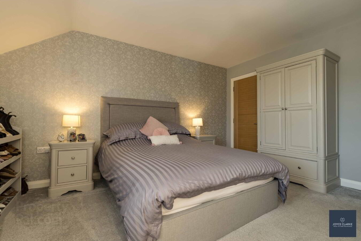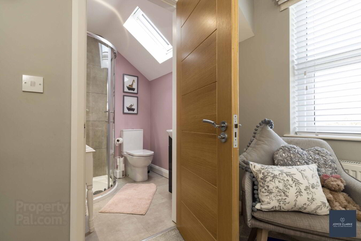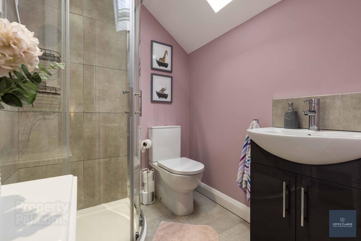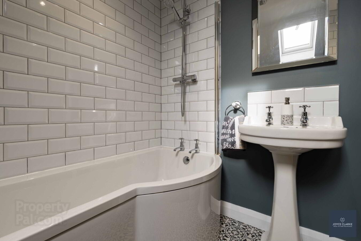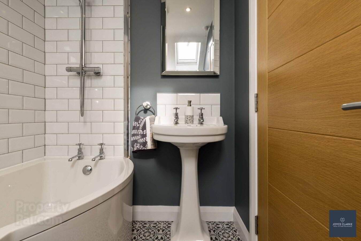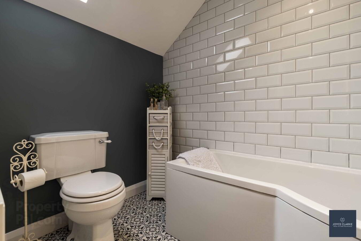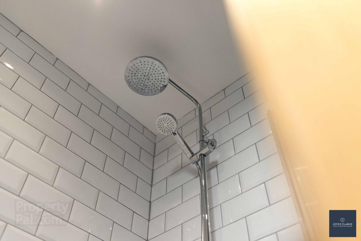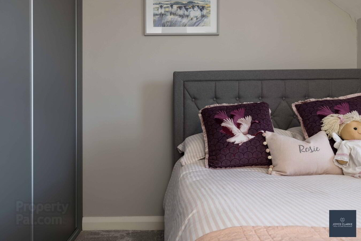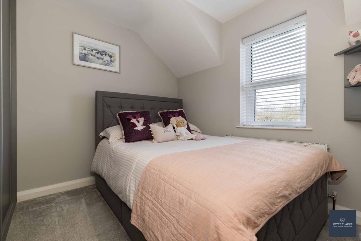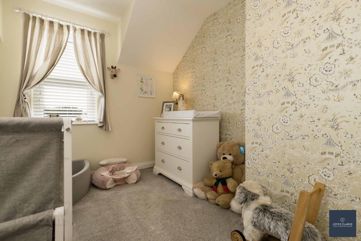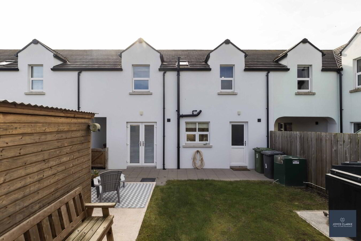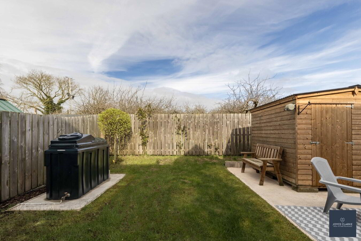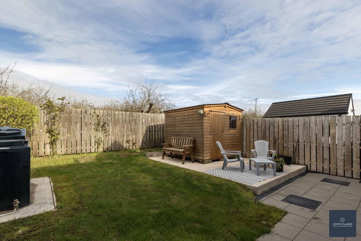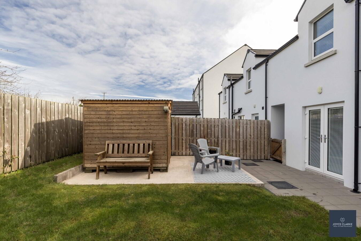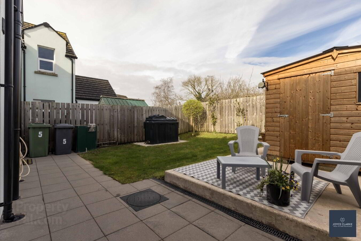5 Birches Grove,
Portadown, BT62 1DX
3 Bed Townhouse
Offers Over £165,000
3 Bedrooms
3 Bathrooms
1 Reception
Property Overview
Status
For Sale
Style
Townhouse
Bedrooms
3
Bathrooms
3
Receptions
1
Property Features
Tenure
Freehold
Energy Rating
Broadband
*³
Property Financials
Price
Offers Over £165,000
Stamp Duty
Rates
£1,055.90 pa*¹
Typical Mortgage
Legal Calculator
Property Engagement
Views Last 7 Days
1,455
Views All Time
7,349
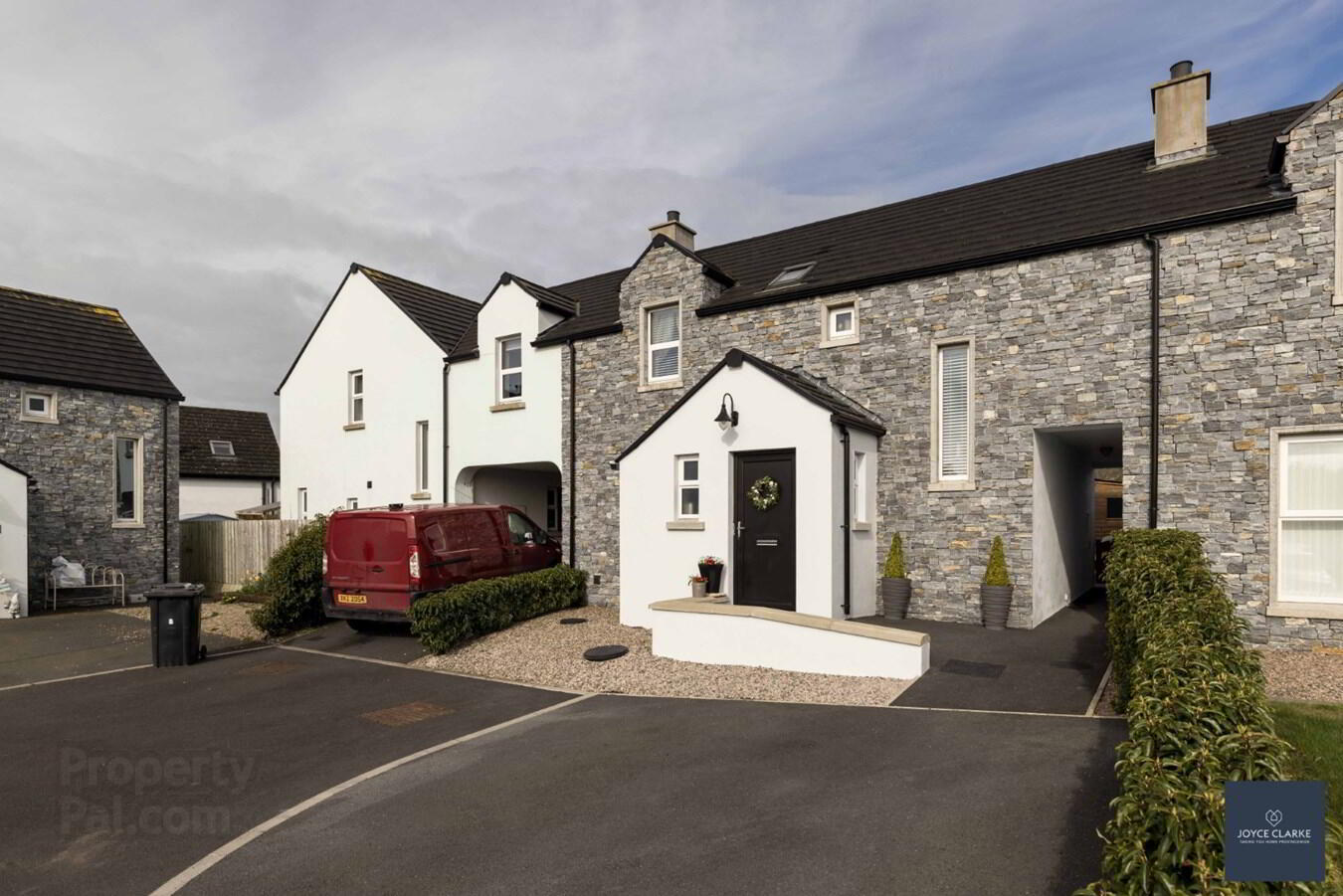
Features
- Stunning kitchen dining with range of storage units to include breakfast bar, Belfast sink and finished with granite work surfaces
- Living room with wood burning stove and stone clad chamber
- Three bedrooms (master ensuite)
- Two bedrooms have bespoke fitted furniture
- Family bathroom with shower over bath
- Utility room & downstairs WC
- Fully enclosed rear garden
- Chain free
- Ideally located within easy reach of school, shops and M1
- Energy efficient home 'B' 83 Rating
<p>Immaculately presented three bedroom mid townhouse in a popular location with an array of high end finishing touches</p>
As soon as you step inside 5 Birches Grove you will notice the wonderful natural light that floods through this beautifully presented home, creating a welcoming first impression. The open plan kitchen dining is a great size with plenty of room for a sofa making this a sociable space for family and friends. The kitchen has been well planned out offering an abundance of storage units with breakfast bar, Belfast sink and complimented by a granite work surface. French doors lead out onto the garden. The living room is a comfortable room to relax in, and has a beautiful feature fireplace with stone clad chamber and wood burning stove. A utility and WC complete the ground floor. Upstairs there are three well appointed bedrooms, master with en suite and walk in wardrobe. The second bedroom has a range of bespoke built in furniture. The family bathroom comprises of a modern white suite with shower over bath. On the outside this property is very attractive with stone cladding to the exterior blended with a render porch giving it great curb appeal. To the rear is a fully enclosed garden with excellent privacy. It is worth mentioning that the energy efficiency is a super B83 which will help keep your utility bills down! This sale is chain free. Viewing highly recommended.
ENTRANCE HALLUPVC entrance door. Tiled flooring. Double panel radiator. Cloakroom. Staircase leading to first floor.
Solid oak doors throughout home.
GROUND FLOOR WC
1.30m x 1.47m (4' 3" x 4' 10")
Dual flush WC and wash hand basin with vanity unit below. Tiled flooring and splashback. Single panel radiator. Window providing natural light. Extractor fan.
LIVING ROOM
3.80m x 3.42m (12' 6" x 11' 3")
Oak door with glazed panel. Feature fireplace with wood burning stove, stone clad chamber, granite surround and hearth and wood beam mantle above. Dual panel radiator. TV point for wall mounted TV. TV point. Wood effect laminate flooring.
KITCHEN DINING LIVING
5.23m x 4.28m (17' 2" x 14' 1") (MAX)
Range of high and low level kitchen cabinets with granite worktops included breakfast bar and upstands. Range of fitted appliances four ring electric hob with stainless steel extractor canopy above, electric oven, integrated dishwasher and fridge freezer. Belfast sink with mixer tap. Underfitted unit lighting. Double UPVC patio doors leading to rear garden. Tiled flooring. Double panel radiator. TV point for wall mounted TV.
UTILITY ROOM
1.63m x 2.98m (5' 4" x 9' 9")
Excellent range of high and low level units including larder style unit. Space for washing machine and tumble dryer. Stainless steel sink and drainage unit. Tiled flooring. UPVC door with glazed panel giving access to rear garden.
FIRST FLOOR LANDING
Access to hot press and attic. Single panel radiator.
MASTER BEDROOM
3.64m x 4.28m (11' 11" x 14' 1")
Rear aspect double bedroom. Walk-in wardrobe. TV point for wall mounted TV. Single panel radiator
WALK IN WARDROBE
Range of fitted bedroom furniture with clothes rails and shelving. Single panel radiator. Lights.
ENSUITE
Tiled shower quadrant with electric. Wash hand basin with vanity unit and dual flush WC. Tiled flooring and splashback. Single panel radiator. Extractor fan. Roof window providing natural light.
BEDROOM TWO
2.78m x 2.97m (9' 1" x 9' 9")
Rear aspect double bedroom. Fitted double door slide wardrobe (Autumn 2024) with range of clothes rails and shelving. TV point for wall mounted TV. Single panel radiator.
BEDROOM THREE
2.38m x 3.44m (7' 10" x 11' 3")
Front aspect bedroom. Single panel radiator.
FAMILY BATHROOM
1.67m x 2.43m (5' 6" x 8' 0")
P shaped bath with shower head and rainfall showerhead above. Close coupled WC and wash hand basin with pedestal. Tiled flooring and splashback. Feature wall tiling. Single panel radiator. Extractor fan.
OUTSIDE
FRONT GARDEN
Tarmac off street parking. Decorative stone area.
REAR GARDEN
Fully enclosed rear garden with gated access to side. Paved pathway / patio with raised concrete area suitable for placing shed or as patio area. Majority of garden laid in lawn. Oil tank and burner. Outside lighting and tap.


