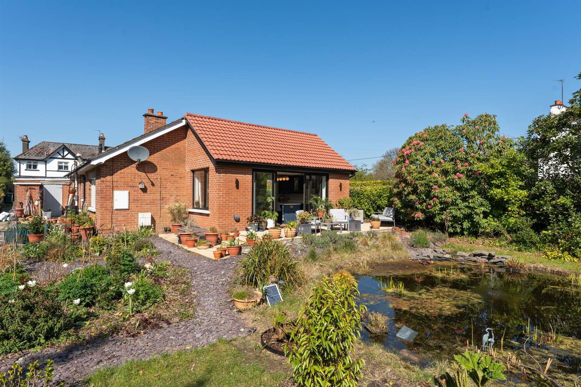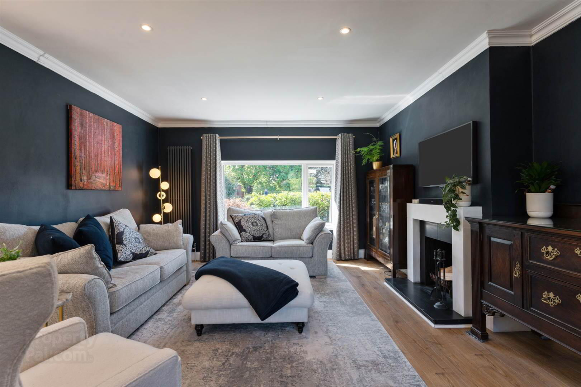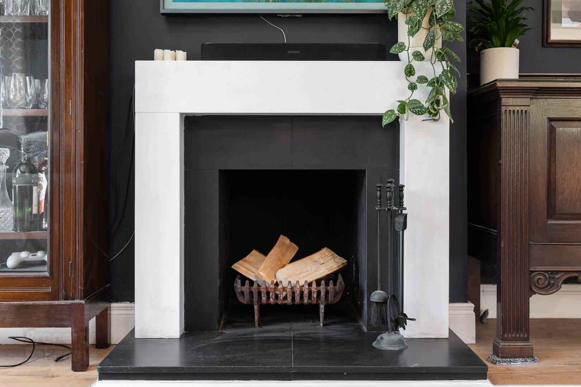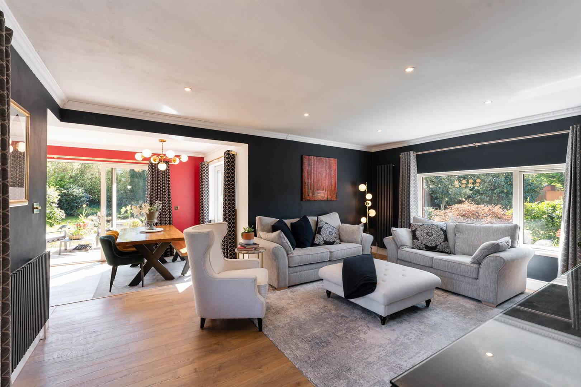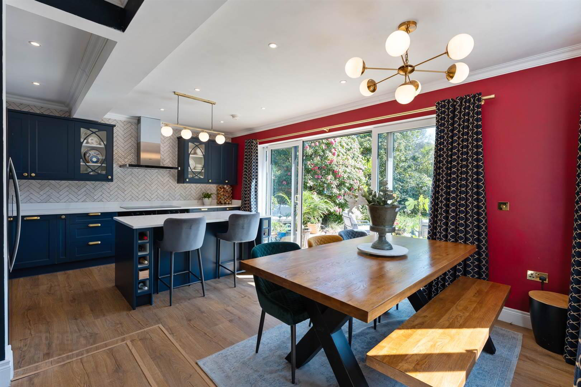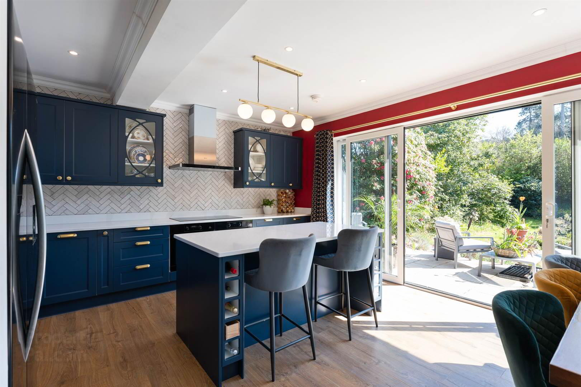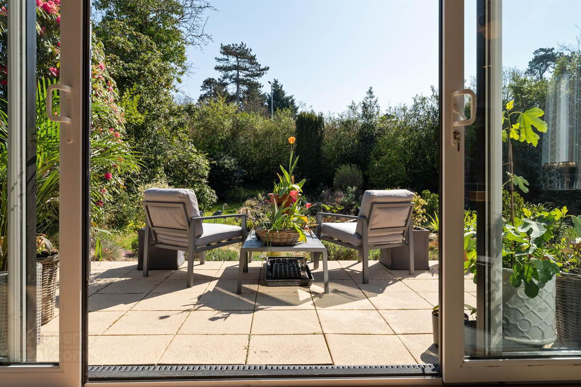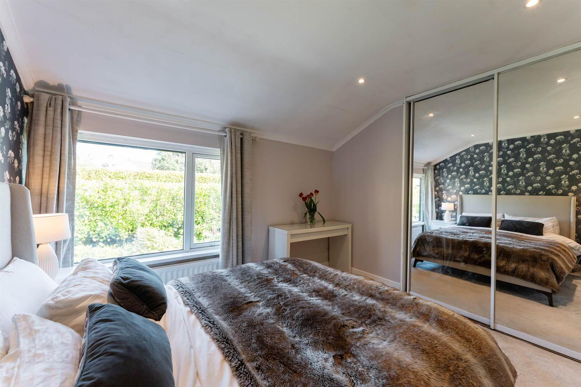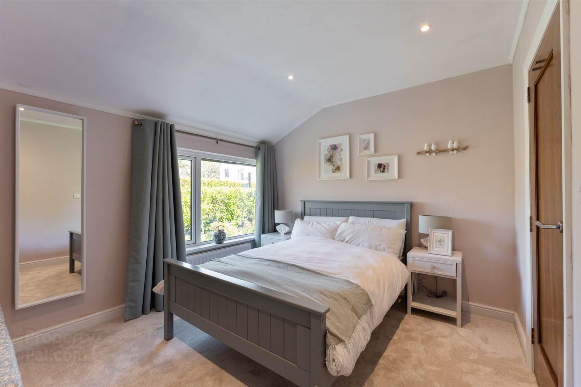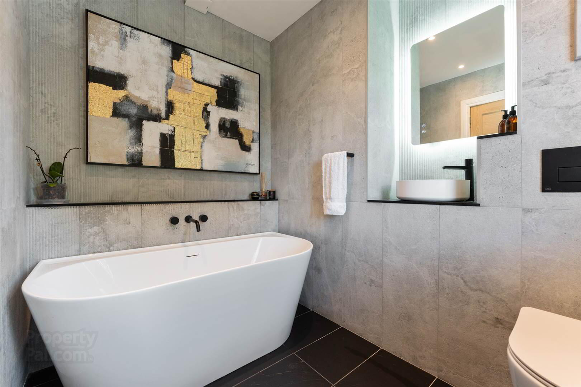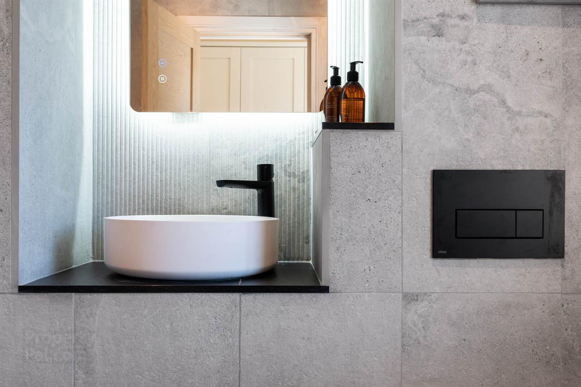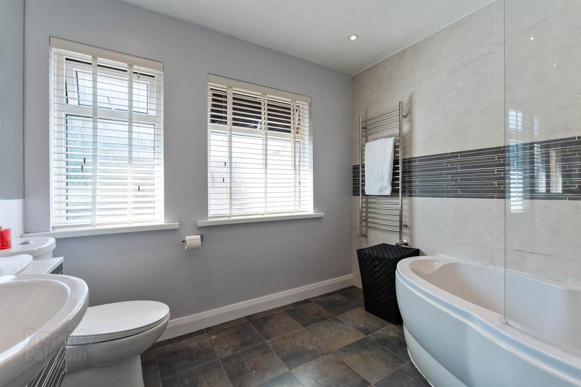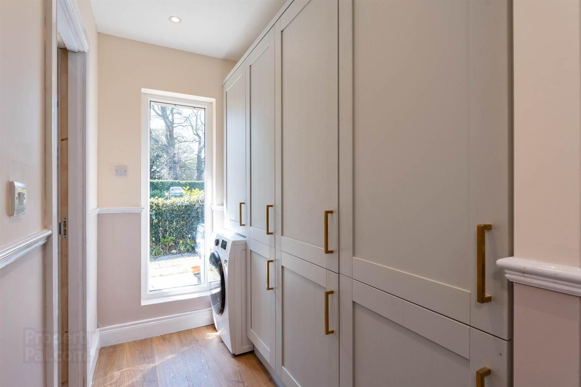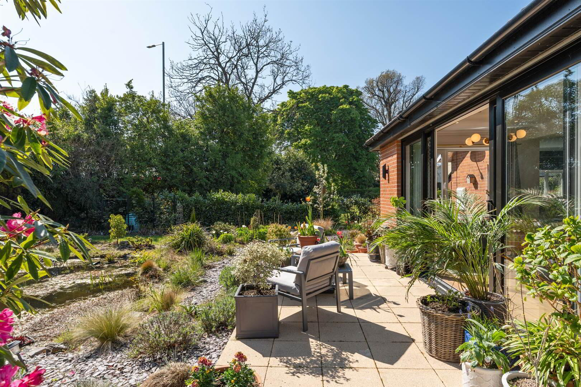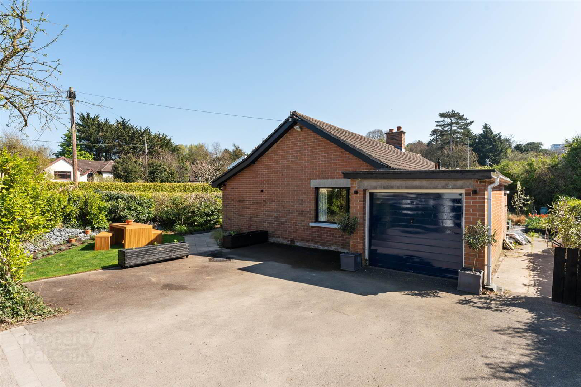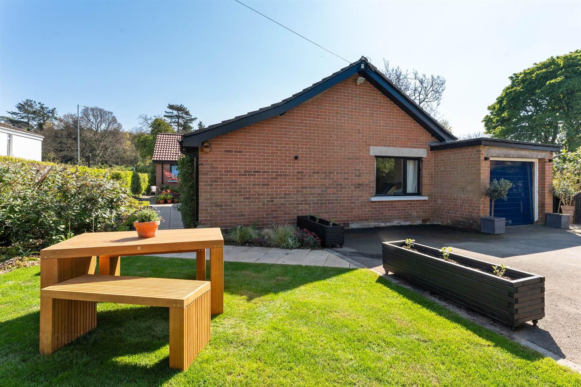5 Ben Vista Park,
Cultra, Holywood, BT18 0LS
3 Bed Detached Bungalow
Offers Around £450,000
3 Bedrooms
1 Reception
Property Overview
Status
For Sale
Style
Detached Bungalow
Bedrooms
3
Receptions
1
Property Features
Tenure
Not Provided
Energy Rating
Broadband
*³
Property Financials
Price
Offers Around £450,000
Stamp Duty
Rates
£2,766.02 pa*¹
Typical Mortgage
Legal Calculator
In partnership with Millar McCall Wylie
Property Engagement
Views All Time
2,437
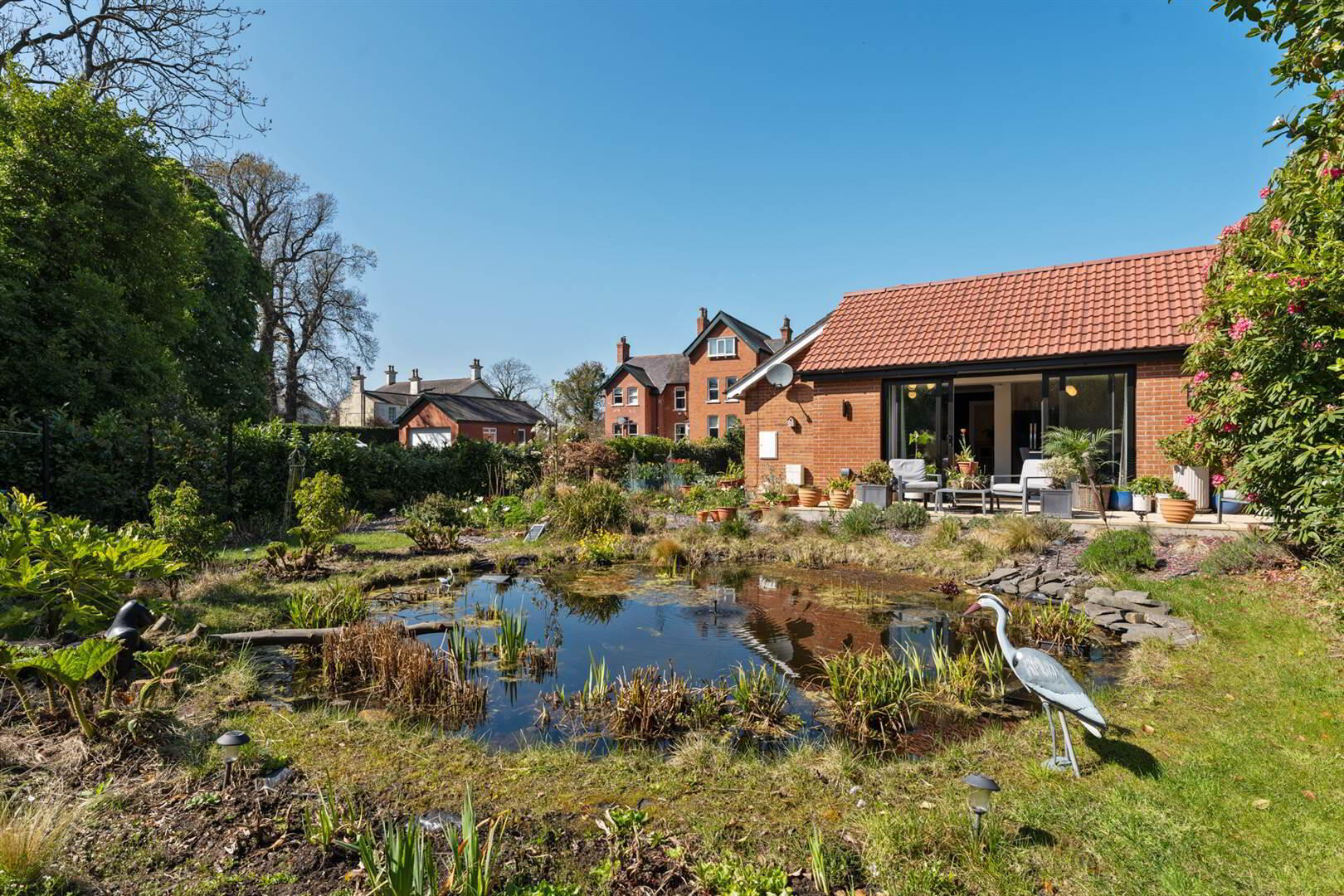
Features
- Beautifully presented extended detached bungalow
- Three bedrooms, two bathrooms
- Open plan living to dining kitchen
- Shaker style kitchen with Quartz worktops and appliances
- Mature landscaped gardens featuring ornamental fishpond
- Level site
- Garage and parking for three cars
- Private laneway also cul de sac
- Walking distance from train station, bus stop and local convenience store
- Exclusive Cultra address
- Gas fired central heating
- Suit professional couple or those downsizing who don't want an apartment
"Extended and beautifully presented, this attractive detached bungalow offers comfortable, easily managed space and will no doubt be of interest to those not wishing to purchase an apartment.
There are three bedrooms (or two and home office), lovely open, living / dining / kitchen space and two bathrooms.
The approach and the site are basically level and the bungalow is set off by landscaped gardens with circular, ornamental fish pond. A convenience store, bus stop and train station are all a short walk away.
Make an appointment to view today ".
Ground Floor
- COVERED OPEN PORCH
- Quarry tiled floor
- uPVC double glazed front door and side panels.
- ENTRANCE HALL:
- Rustic oak effect flooring.
- LIVING ROOM:
- 5.41m x 4.19m (17' 9" x 13' 9")
Feature fireplace, slate inset and hearth, contemporary painted surround, vertical radiator, cornice ceiling, rustic oak effect flooring, open and two steps down to: - DINING KITCHEN
- 5.94m x 4.42m (19' 6" x 14' 6")
Rustic oak effect flooring, cornice ceiling, recessed lighting. - Extensive range of shaker style high and low level cupboards, Quartz worktops and centre island as breakfast point, double AEG ovens, Neff ceramic hob, Neff cooker hood/extractor, Belfast sink, boiling water feature tap, herringbone pattern tiled walls, dishwasher, coved ceiling, recessed lighting, large uPVC double glazed sliding doors and side panels to and overlooking landscaped, sunny garden.
- UTILITY SPACE
- 2.44m x 0.99m (8' 0" x 3' 3")
extensive range of pale green shelved built-in cupboards, recessed lighting, plumbed for washing machine. - BATHROOM (1) :
- 2.36m x 1.6m (7' 9" x 5' 3")
Contemporary bath, black mixer tap, floating wc, inset circular wash hand basin also black mixer tap, pale green fully tiled walls, black tiled floor, recessed lighting, extractor fan, bathroom mirror with concealed lighting and Bluetooth communication. - BEDROOM (1):
- 3.43m x 2.97m (11' 3" x 9' 9")
Double built-in full length sliding mirror doors. - BEDROOM (2):
- 3.43m x 2.97m (11' 3" x 9' 9")
Recessed lighting. - BEDROOM (3)/OR STUDY
- 3.51m x 2.74m (11' 6" x 9' 0")
- BATHROOM (2)
- 2.67m x 2.36m (8' 9" x 7' 9")
White suite comprising panelled corner bath with mixer tap, drencher and telephone shower over, tiled bath/shower areas, chrome heated towel radiator, low flush wc, vanity wash hand basin, dressing mirror, recessed lighting, tiled floor.
Outside
- GARAGE:
- 4.95m x 2.59m (16' 3" x 8' 6")
Up and over door. Light and power.
- Tarmac driveway with parking for three cars. Also flood lighting.
- TOOL STORE
- Beautifully landscaped, mature garden in lawns, flowerbeds, hedges and borders. Sunny aspect, flagged sun terrace/slate chip paths and paths. Circular ornamental fishpond.
Directions
Ben Vista Park is a small cul de sac just past Farmhill Road opposite Whinney Hill


