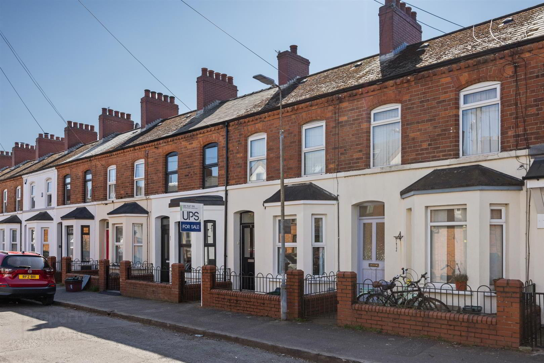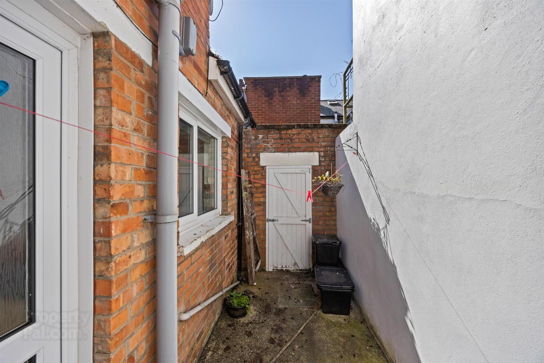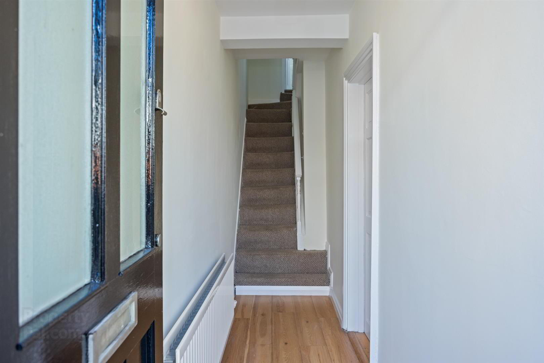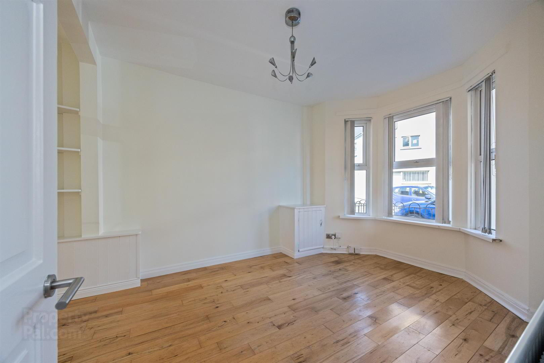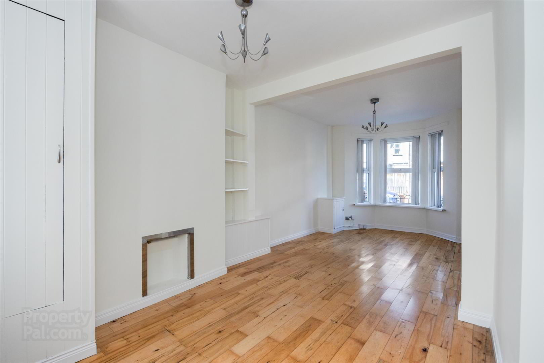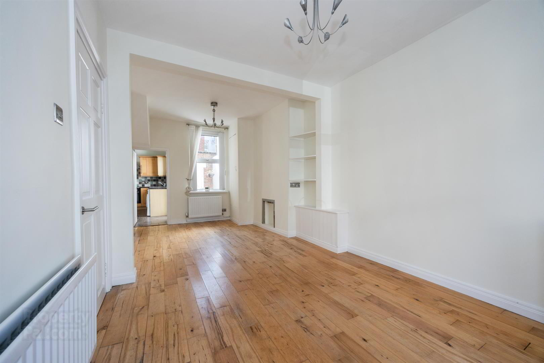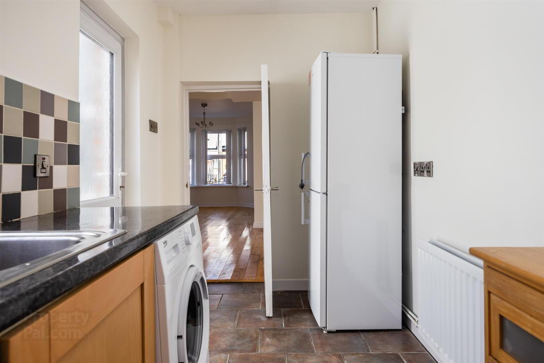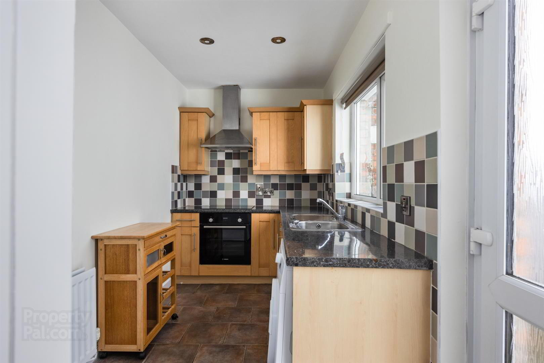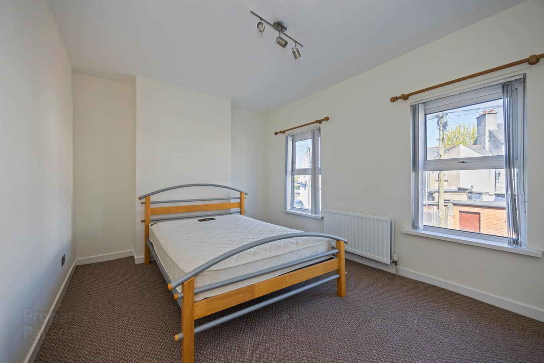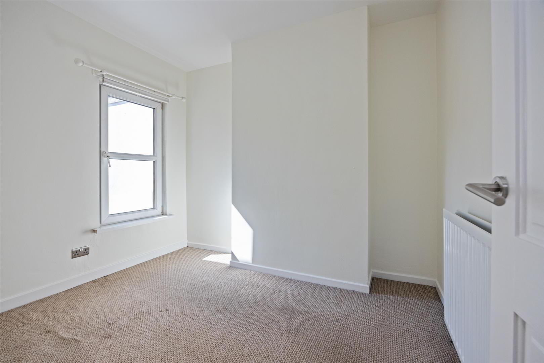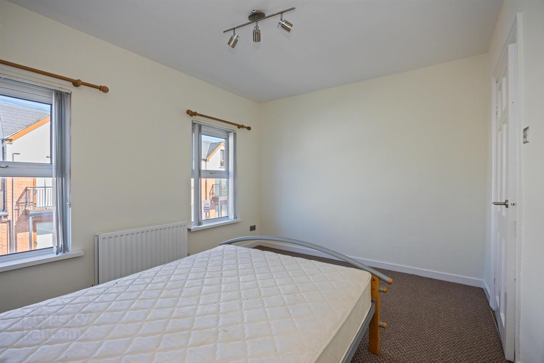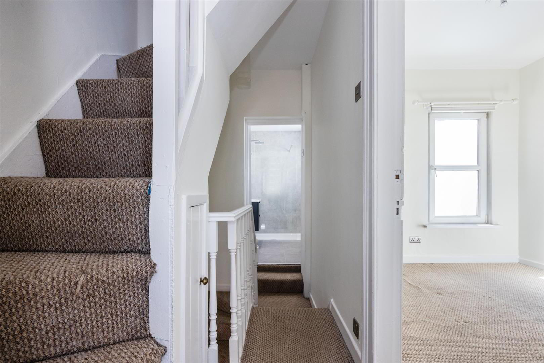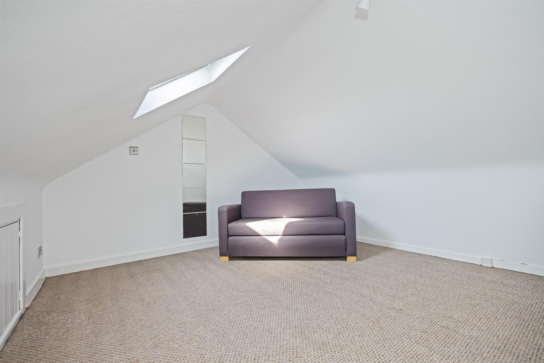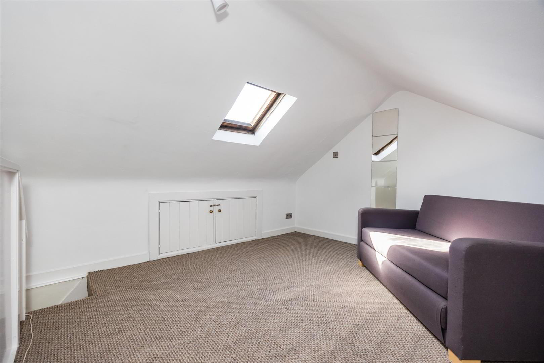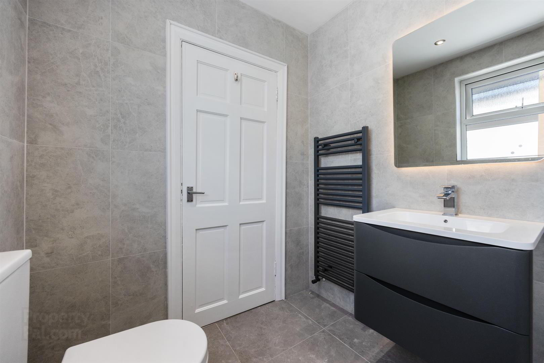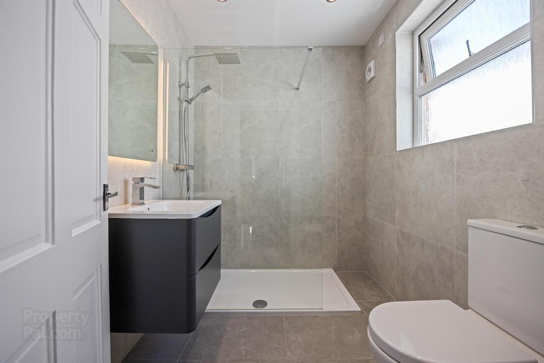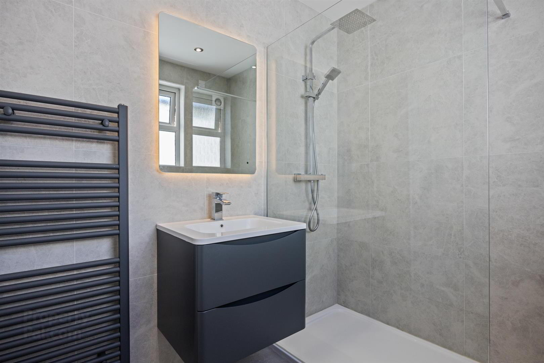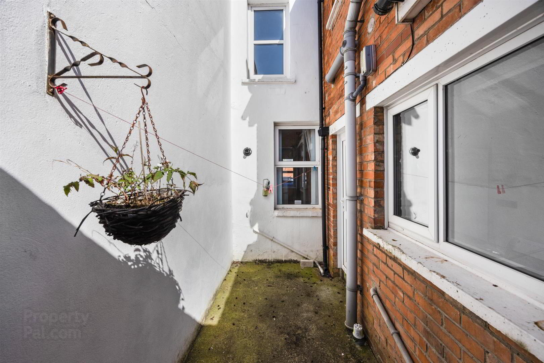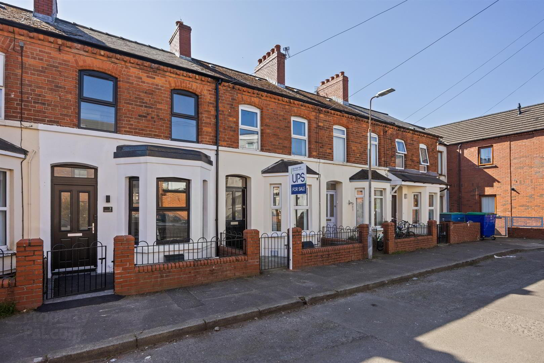5 Belmont Avenue West,
Belfast, BT4 3DG
2 Bed Terrace House
Offers Around £179,950
2 Bedrooms
1 Bathroom
2 Receptions
Property Overview
Status
For Sale
Style
Terrace House
Bedrooms
2
Bathrooms
1
Receptions
2
Property Features
Tenure
Leasehold
Energy Rating
Broadband
*³
Property Financials
Price
Offers Around £179,950
Stamp Duty
Rates
£1,007.27 pa*¹
Typical Mortgage
Legal Calculator
In partnership with Millar McCall Wylie
Property Engagement
Views All Time
2,064
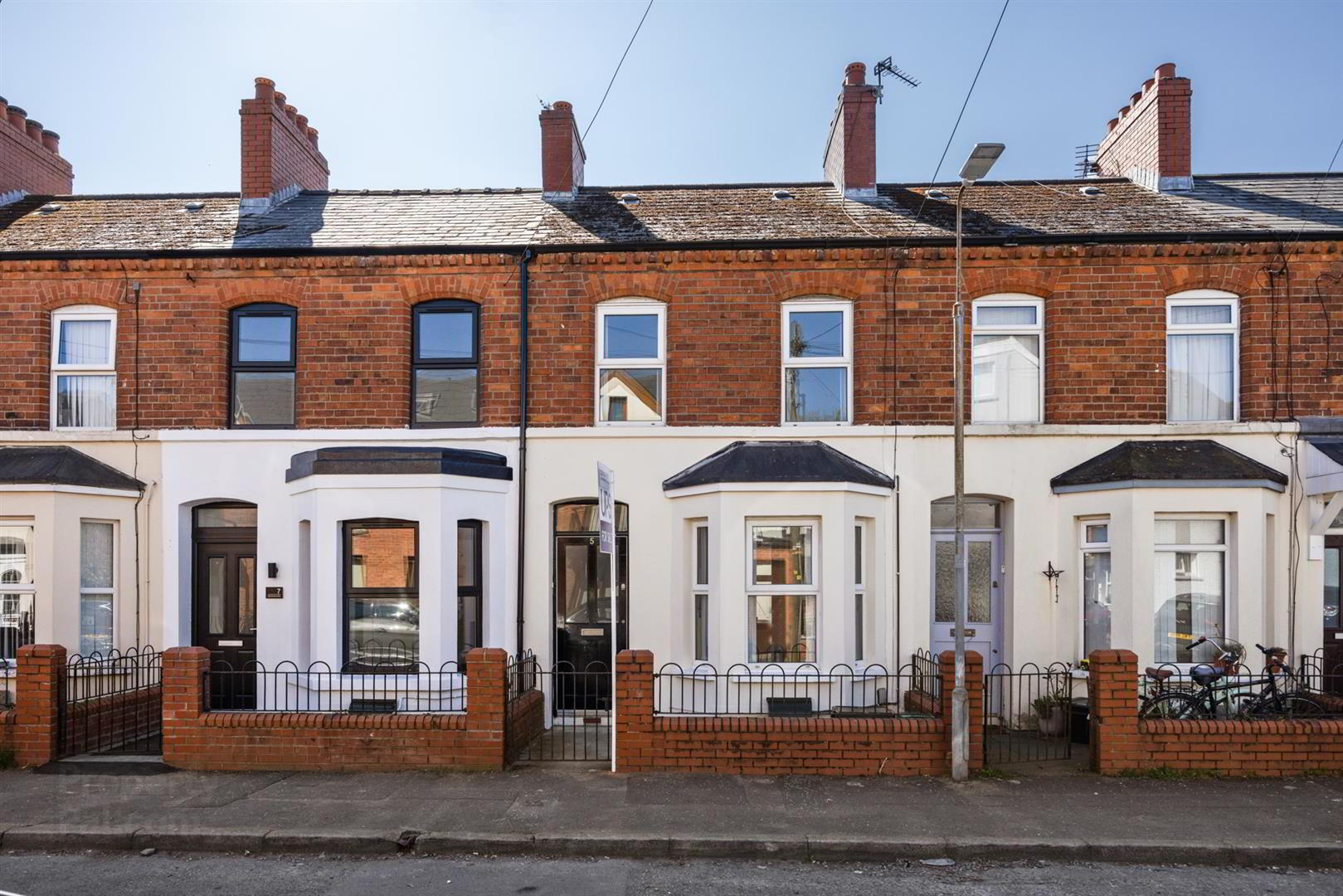
Features
- Excellent Mid Terrace Property In A Popular Location
- Spacious Lounge With Bay Window, Leading To Dining Room
- Kitchen With Built-In Oven, Hob And Dishwasher, And Tiled Flooring
- Two Bedrooms And Permanent Staircase To Roofspace
- Luxury Shower Room With Large Walk-In Shower
- Small Paved Area To Front And Enclosed Yard To Rear
- Gas Fired Central Heating & uPVC Double Glazing
- Convenient To Many Local Amenities And Bus Routes
Beautifully presented and recently improved, the accommodation includes entrance hall with wood laminate flooring, spacious lounge with bay window, and solid wood flooring through to dining room. Attractive kitchen comprising 'shaker style' units, built-in oven with ceramic hob, integrated dishwasher and plumbing for washing machine, partly tiled walls, ceramic tiled flooring, and recessed spotlighting.
The first floor includes two well proportioned bedrooms, and luxury shower room comprising large walk-in shower cubicle with rainfall shower, attractive vanity unit with sensor mirror, fully tiled walls, ceramic tiled flooring, and wall mounted feature radiator, with recessed spotlighting. Furthermore, there is the added benefit of a permanent staircase to roofspace, which has been floored and sheeted to include electric points and velux window.
The outside includes a small paved area to front and enclosed rear yard for bin access. Situated just off Belmont Road, and within walking distance to a vast range of amenities close by, not to mention Ballyhackamore and the popular amenities to include schools, restaurants, and cafes.
- Accommodation Comprises
- Entrance Hall
- Solid wood panel flooring.
- Lounge 3.56m x 2.87m (11'8 x 9'5)
- (into bay) Solid wood panelled flooring, open to:-
- Dining Room 2.82m x 2.97m (9'3 x 9'9)
- (at widest points) Solid wood panel flooring, cupboard with gas fired boiler, cupboard under stairs.
- Kitchen 4.17m x 1.85m (13'8 x 6'1)
- Range of high and low level 'maple' units, granite effect work surfaces with inset single drainer stainless steel sink unit with mixer tap, built in under oven, ceramic hob and stainless steel extractor hood, integrated dishwasher, plumbed for washing machine, space for fridge freezer, part tiled walls, ceramic tiled floor, recessed spotlighting.
- First Floor
- Landing
- Bedroom 1 4.06m x 3.05m (13'4 x 10'0)
- Bedroom 2 2.95m x 2.57m (9'8 x 8'5)
- Shower Room
- Modern white suite comprising large walk in shower cubicle with built in rainfall shower, hand held shower and shower screen, vanity unit with mixer tap, low flush WC, wall mounted feature radiator, fully tiled walls, ceramic tiled floor, recessed spotlighting, extractor fan.
- Permanent Staircase To:-
- Second Floor
- Roofspace
- Floored and sheeted roof space with Velux, eave storage, light and power.
- Outside
- Small front and enclosed rear yard.


