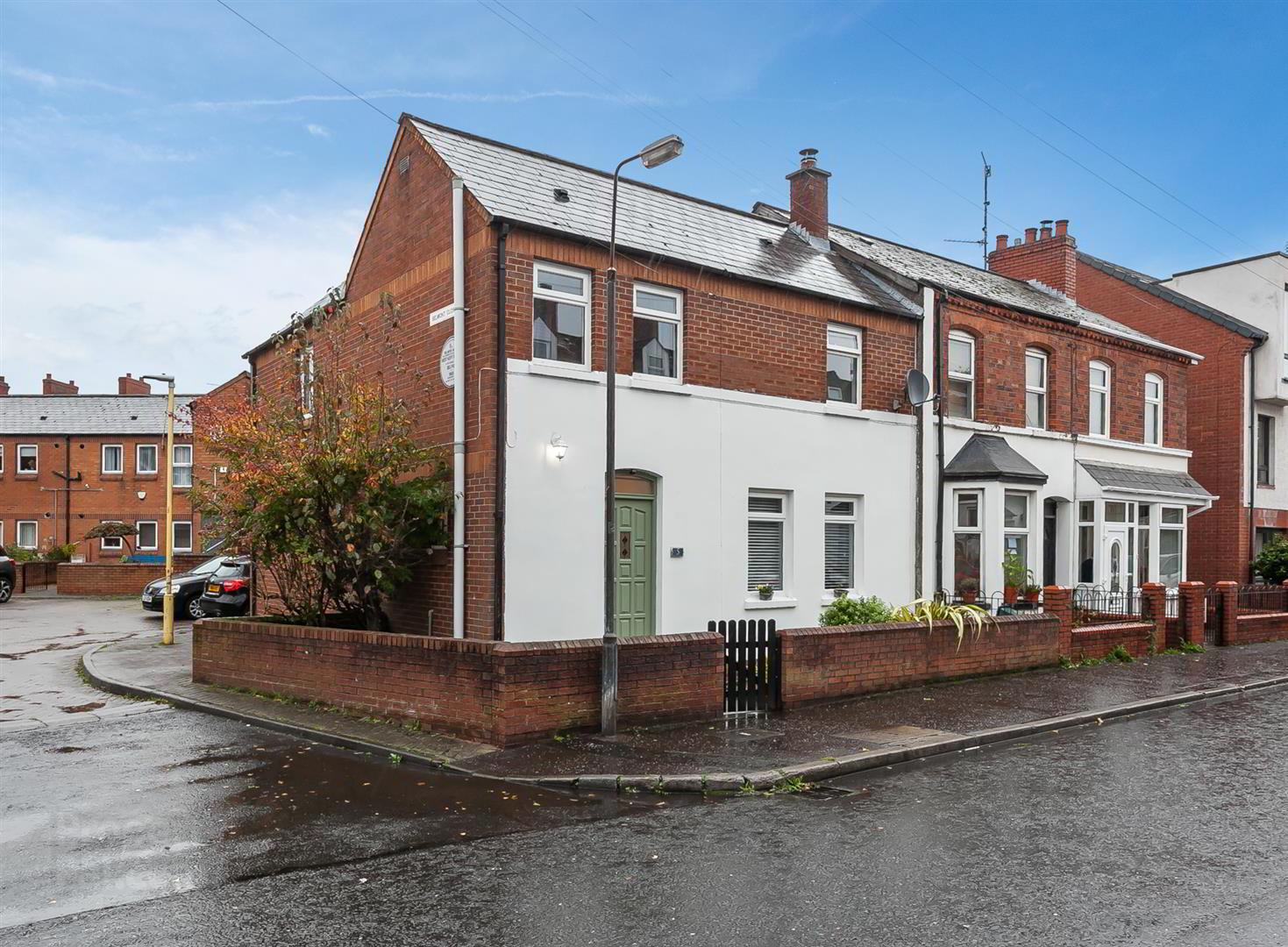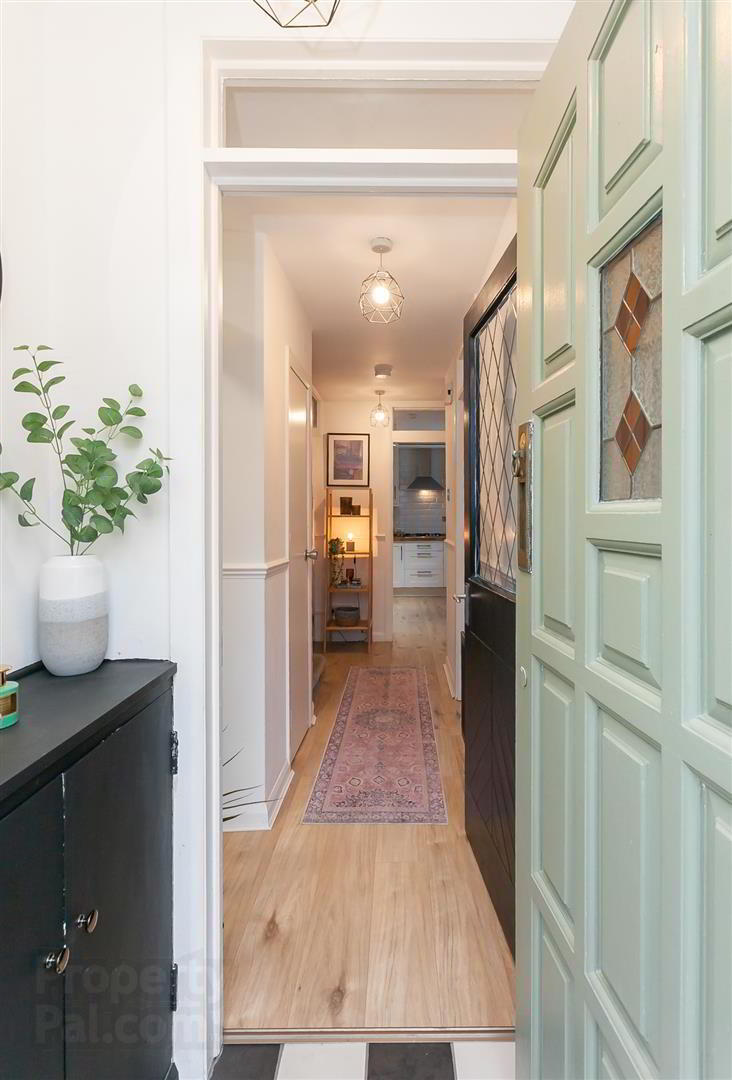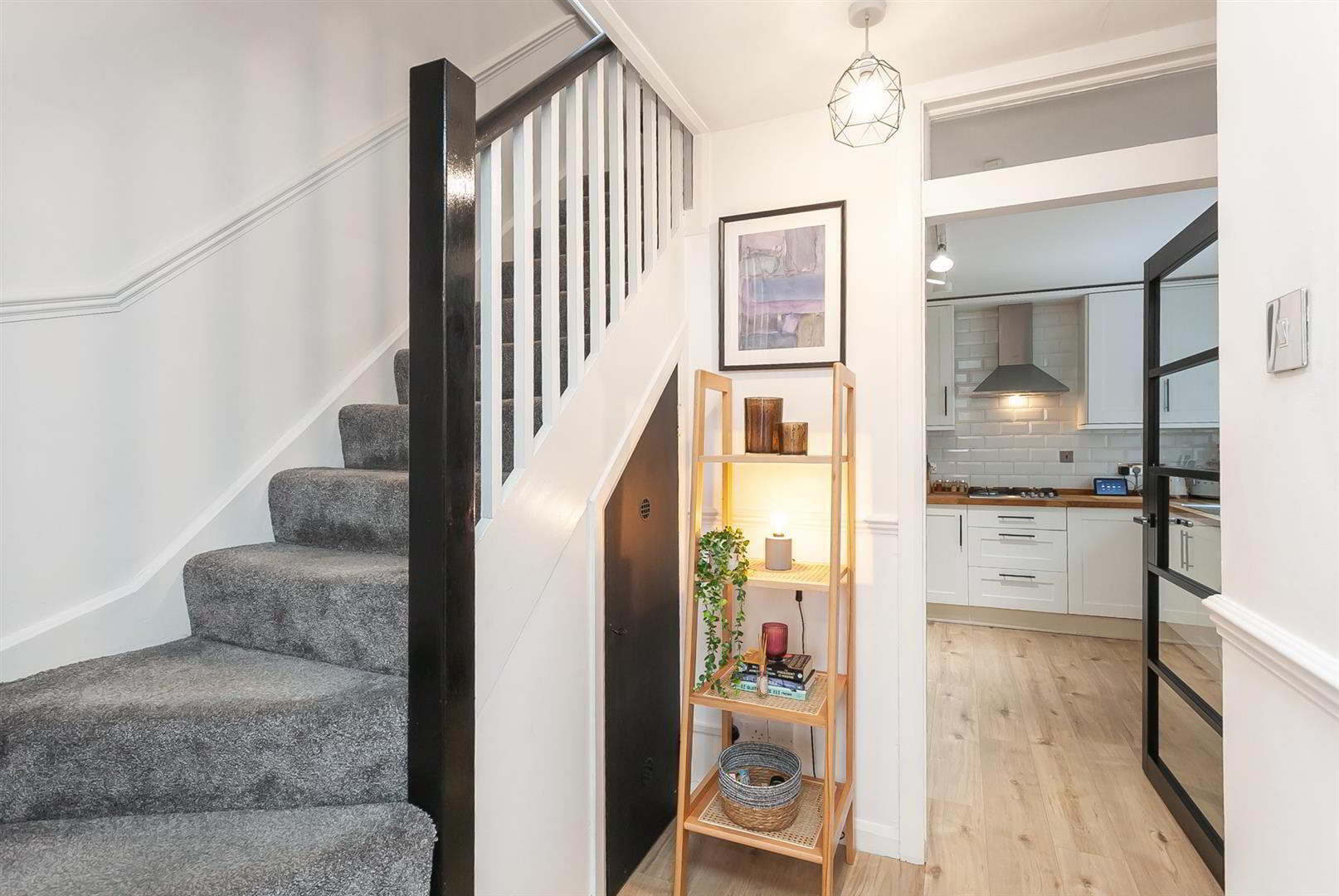


5 Belmont Avenue,
Belfast, BT4 3DD
3 Bed End-terrace House
Sale agreed
3 Bedrooms
2 Bathrooms
1 Reception
Property Overview
Status
Sale Agreed
Style
End-terrace House
Bedrooms
3
Bathrooms
2
Receptions
1
Property Features
Tenure
Freehold
Energy Rating
Heating
Gas
Broadband
*³
Property Financials
Price
Last listed at Offers Around £205,000
Rates
£1,137.25 pa*¹

Features
- Immaculately Presented & Upgraded Home
- 3 Bedrooms (two with built in robes)
- Large Bright Living Room with Wood Burning Stove
- Stunning Fitted Kitchen with Integrated Appliances & Dining Area
- Ground Floor WC with Modern Suite
- Contemporary First Floor Bathroom with Double Shower Cubicle
- Gas Central Heating & Double Glazing
- Spacious Rear Courtyard Garden with Ample Entertaining Space
- Highly Desirable Belmont Area & Close to Ballyhackamore Village
The property itself has been meticulously owned and upgraded by my clients. It is presented immaculately, ready for new owners to simply walk in and enjoy. Unlike the standard two-storey terraces on the street, this property is larger and offers more space. As you enter, you will be greeted by an inviting entrance hall with a charming black and white tiled entrance porch. The ground floor features a contemporary wc and a spacious living room to the front. The living room boasts a wood-burning stove, laminate wooden flooring, a feature painted wall, and dual aspect glazing, allowing for an abundance of natural light.
Through the glazed door, you can catch a glimpse of the stunning kitchen. The kitchen is designed to maximize light and features a white fitted kitchen with a wood block effect worktop. It is equipped with an integrated oven, four-ring hob, and extractor. There is also ample space for a fridge freezer, washing machine, tumble dryer, and a family dining table.
Moving upstairs, you will find three well-proportioned bedrooms. Two of the bedrooms are generous doubles, both with built-in robes, while the third room is a spacious single. The bathroom is truly stunning, with beautiful patterned tiled flooring and a contemporary white suite. It includes a double-sized shower cubicle, thermostatic shower, wc, and wash hand basin, all impeccably maintained.
Outside, the rear of the property offers a spacious paved patio garden, providing plenty of space for entertaining.
For more property content remember to check out Instagram: @belfastestateagent
- Entrance Porch
- Traditional Black and White tiled flooring, sage colour painted front door with feature leaded & stained glazing, electric meter cupboard, dado rail, internal hall door to:
- Entrance Hall
- Laminate wooden floor, dado rail, staircase to first floor, 2 x large storage cupboards, radiator, feature glazed door to kitchen
- Cloakroom 1.8 x 0.85 (5'10" x 2'9")
- Striking, contemporary suite comprising close coupled wc, wash hand basin, laminte wooden floor, patterned tiled walls, double glazed window to side
- Living Room 4.65 x 3.86 (15'3" x 12'7")
- Laminate wooden floor, dual aspect glazing with 2 x double glazed windows to front and 1 x double glazed window to the rear, feature tiled fireplace with wood burning stove
- Dining Kitchen 3.65 x 3.45 (11'11" x 11'3")
- Feature glazed entrance door, laminate wooden floor, double glazed window to side, double glazed door to side leading to spacious courtyard garden. A modern fitted kitchen comprising an extensive range of white wall and base units with wooden block effect worktops, display cabinets and wine rack. Appliances include an integrated electric oven, 4 ring gas hob and extractor hood, there is space for a fridge freezer, washing machine and tumble dryer. Wall mounted gas central heating boiler.
- First Floor Landing
- Carpet, dado rail, double glazed window to side, access to roofspace
- Bedroom 1 3.48 x 2.9 (11'5" x 9'6")
- Carpet, 2 x double glazed windows to front, radiator, built in robe, painted feature wall
- Bedroom 2 3.994 x 2.61 (13'1" x 8'6")
- Carpet, double glazed window to front and rear, radiator, built in robe
- Bedroom 3 3.64 x 1.99 (11'11" x 6'6")
- Carpet, double glazed window to rear, radiator
- Bathroom 2.58 x 1.69 (8'5" x 5'6")
- Double glazed window to side, patterned tiled flooring, pvc panelled walls, radiator, double sized walk in shower cubicle with thermostatic shower, wash hand basin and close coupled wc
- Outside
- Front: walled and gated forecourt
Rear: Enclosed courtyard garden with ample space for entertaining, pedestrian gate to rear.

Click here to view the video




