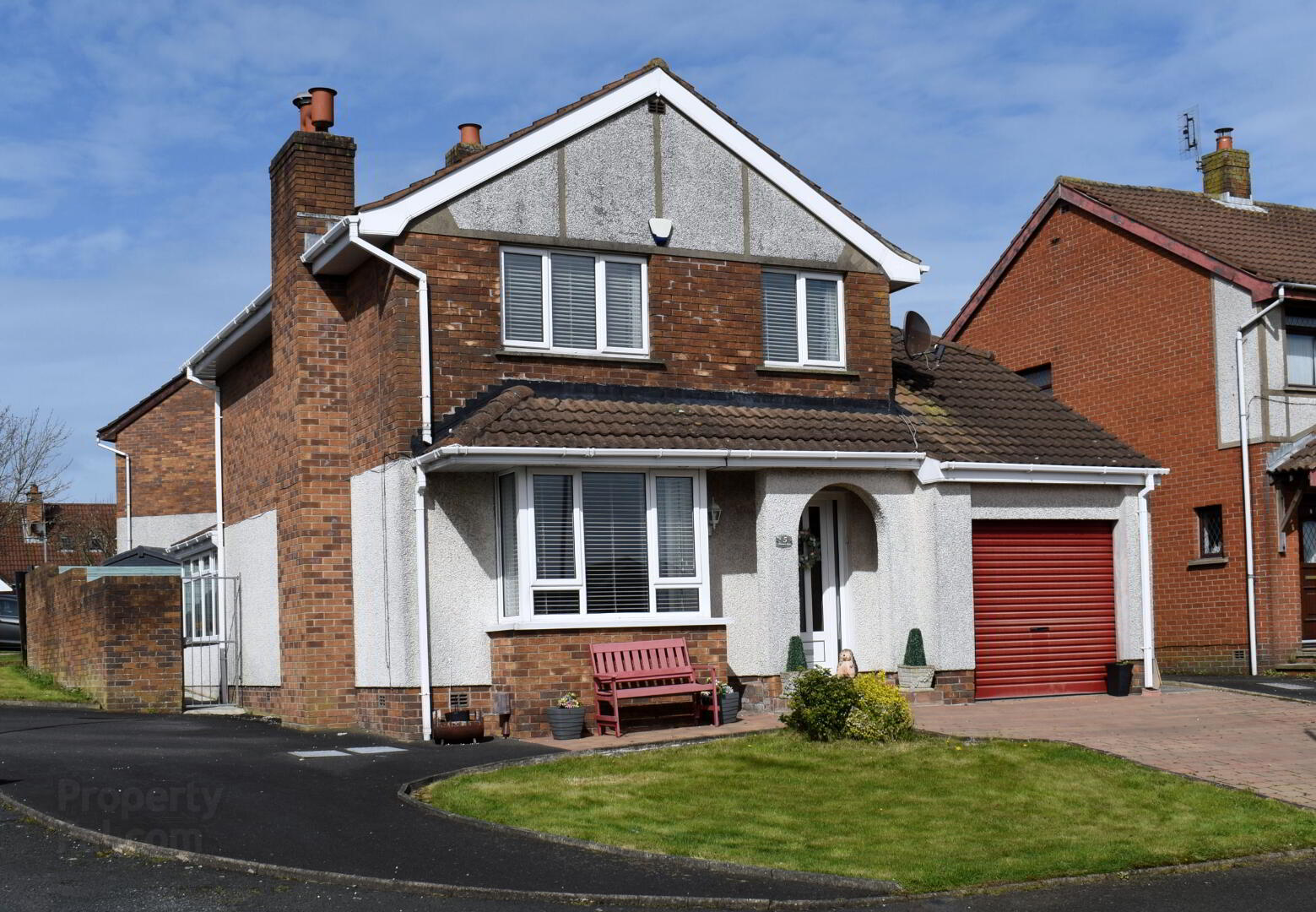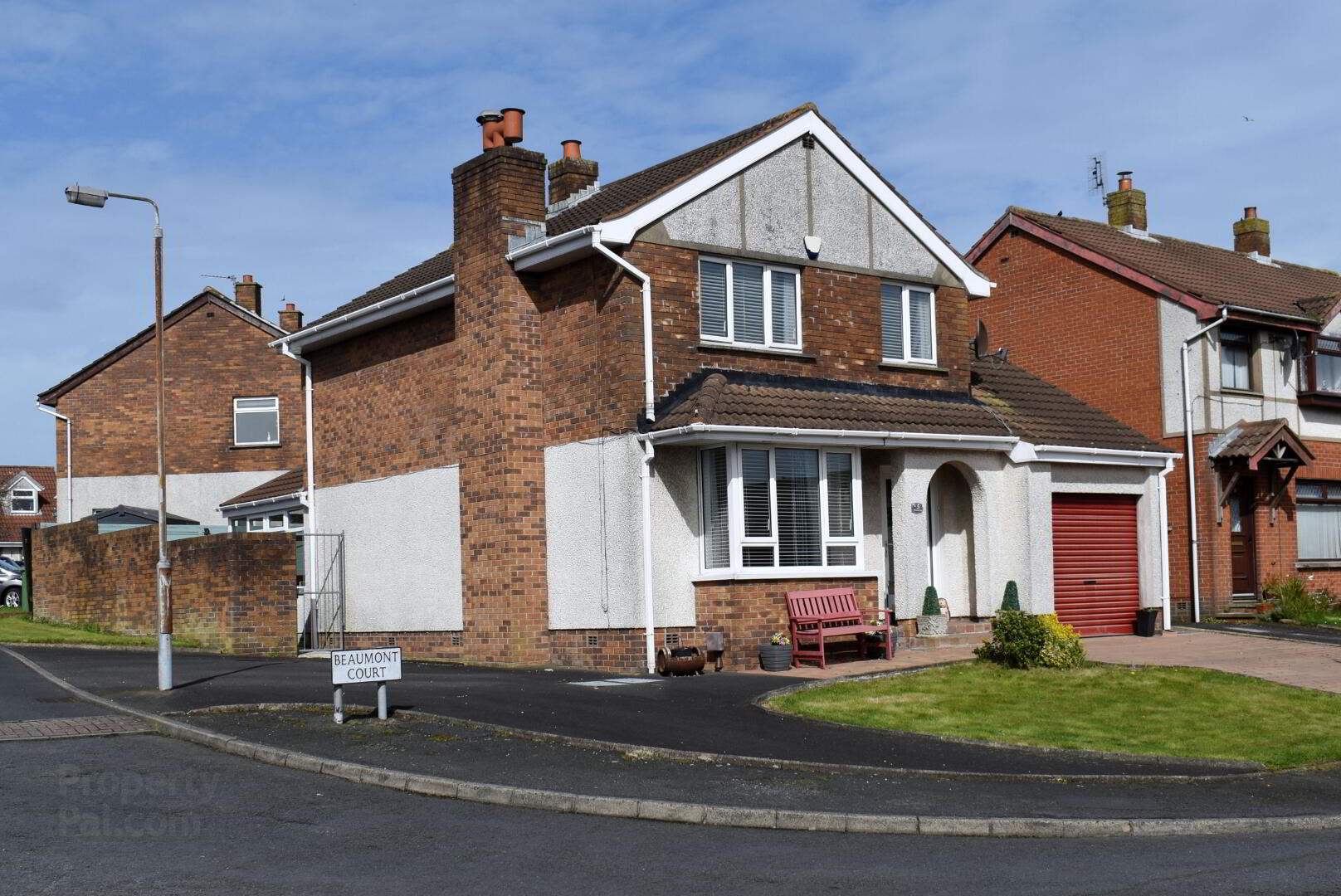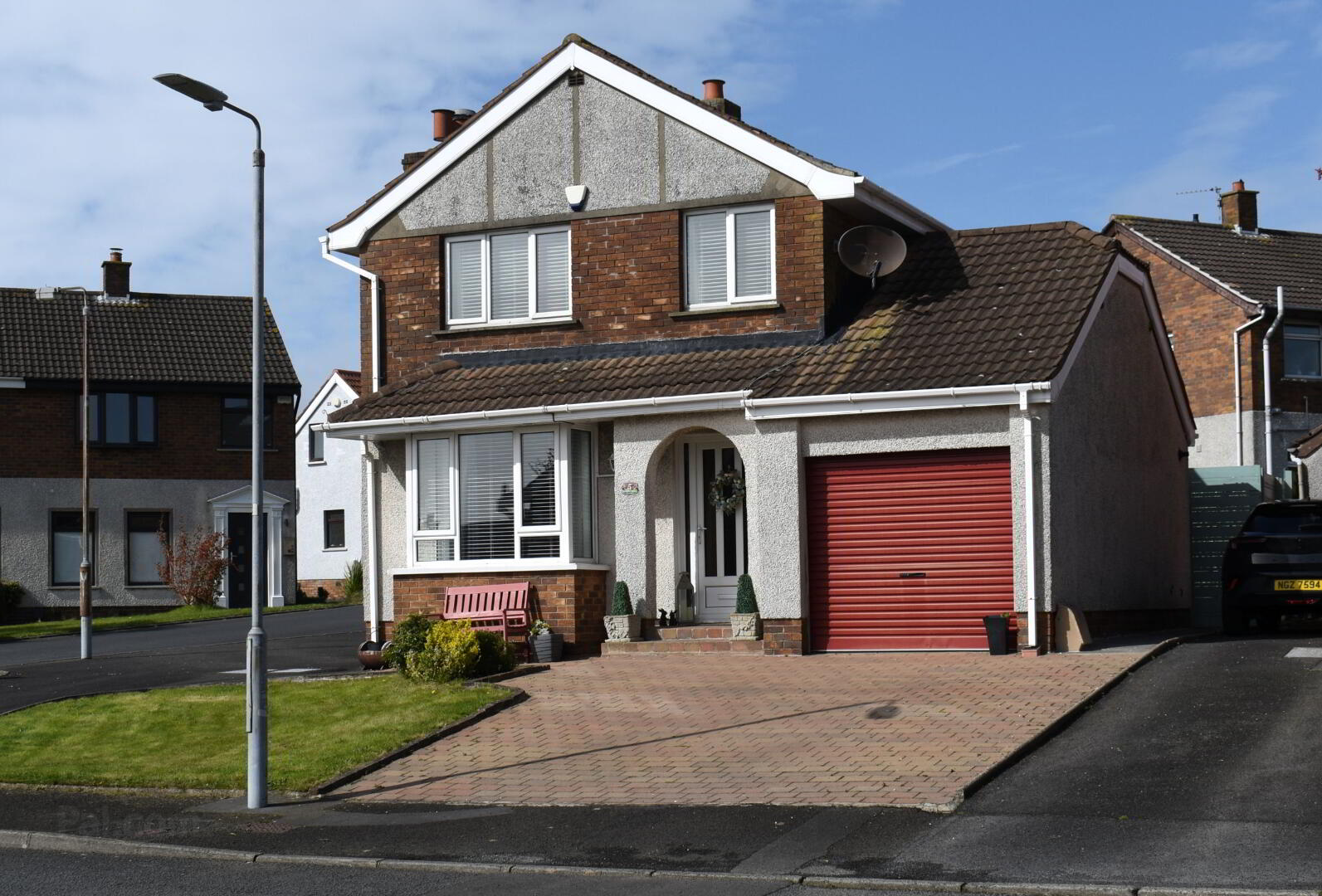


5 Beaumont Drive,
Bangor, BT19 6WH
3 Bed Detached House
Offers around £245,000
3 Bedrooms
1 Bathroom
2 Receptions
EPC Rating
Key Information
Status | For sale |
Price | Offers around £245,000 |
Style | Detached House |
Typical Mortgage | No results, try changing your mortgage criteria below |
Bedrooms | 3 |
Bathrooms | 1 |
Receptions | 2 |
Tenure | Not Provided |
EPC | |
Heating | Gas |
Broadband | Highest download speed: 900 Mbps Highest upload speed: 110 Mbps *³ |
Stamp Duty | |
Rates | £1,324.87 pa*¹ |

Features
- Spacious and Stylish Detached Property occupying a large corner site
- Immaculately Presented Throughout finished to a high level specification
- Located in the ever popular residential location Beaumont development
- Entrance hallway
- Spacious family Lounge
- Bespoke high-gloss fitted kitchen with a range of integrated appliances
- Sun Room
- Large Integral garage
- Three well-proportioned first floor bedrooms
- Modern family bathroom with four-piece suite
- Paviour parking area to the front for multiple vehicles
- Additional tarmac parking area to the side
- Private fully enclosed split level paved patio sitting area with a lawn garden
- Gas fired central heating and uPVC Double glazing
Jk Estate Agents are proud to present to the market this spacious and stylish detached family home which is immaculately presented, offering bright and airy accommodation throughout finished to a high level specification. Located in the ever popular residential Beaumont development just off the Bexley Road in Bangor this property occupies a prime corner site in a quiet cul de sac and is situated within close reach of many popular local schools, shops and major transport links. Internally in brief the accommodation comprises of entrance hallway, spacious family lounge, bespoke high-gloss fitted kitchen with a range of integrated appliances and dining area with French PVC doors to the sun room and a large integral garage completes the ground floor. The first floor comprises three well-proportioned bedrooms, all immaculately presented as well as modern family bathroom with a four-piece suite including a luxurious jacuzzi bath. To the front of the property is a paviour parking area with space for multiple vehicles with a neat lawn garden and an additional tarmac drive/parking area to the side. To the rear is private fully enclosed split level paved patio sitting area with a lawn garden, perfect for entertaining or relaxing and enjoying the evening sun. The property further benefits from Gas fired central heating and uPVC double glazing. We expect this stunning family home to attract strong interest from a range of potential purchasers including professionals and expanding families so early viewing is strongly advised to avoid disappointment.
Accommodation:
Entrance hall: Part double glazed PVC door, single panel radiator, Porcelain tiled flooring, under stairs storage.
Family Lounge 4.27m x 3.58m (14' 0" x 11' 9")Gas fire with slated hearth and Oak surround fireplace, two double panel radiators, cornice ceiling
Kitchen/Dining 5.38m x 4.09m (17' 8" x 13' 5")Excellent range of high gloss white units with walnut effect trim, granite worktops, four ring electric hob with integrated double oven/grill, Frankie composite sink with mixer taps, integrated dishwasher, integrated fridge, panelled tongue and groove ceiling, porcelain tiled flooring.
Sun Room 3.1m x 2.64m (10' 2" x 8' 8")Porcelain tiled flooring, double panel radiator, tongue & groove ceiling, recess spotlighting, French Pvc doors to rear
Landing: Airing cupboard, LED lighting.
First floor
Bedroom 1 3.58m x 2.92m (11' 9" x 9' 7")Built in sliding wardrobe, solid Oak flooring, single panel radiator.
Bedroom 2 2.64m x 2.34m (8' 8" x 7' 8")Solid Oak flooring, Single panel radiator.
Bedroom 3 3.48m x 3.1m (11' 5" x 10' 2")Built in sliding wardrobe. Solid Oak flooring, Single panel radiator. Access to attic space via Slingsby ladder which is partially floored with lighting.
Bathroom 2.54m x 2.21m (8' 4" x 7' 3")Panelled Jacuzzi bath, double shower, Chrome towel rail/radiator, low flush w.c, wall mounted wash hand basin, tiled walls, tiled flooring.
Garage: 6.17m x 2.59m (20' 3" x 8' 6")Roller door, light & power, Gas Boiler, utility area plumbed for washing machine, Pvc service door to rear.
Outside
To rear: Fully enclosed split level paved patio sitting area with lawn garden and gated access at both sides. Outside watertap.
To front: Paviour drive/parking area with an additional tarmac drive/parking area to side and a lawn garden.



