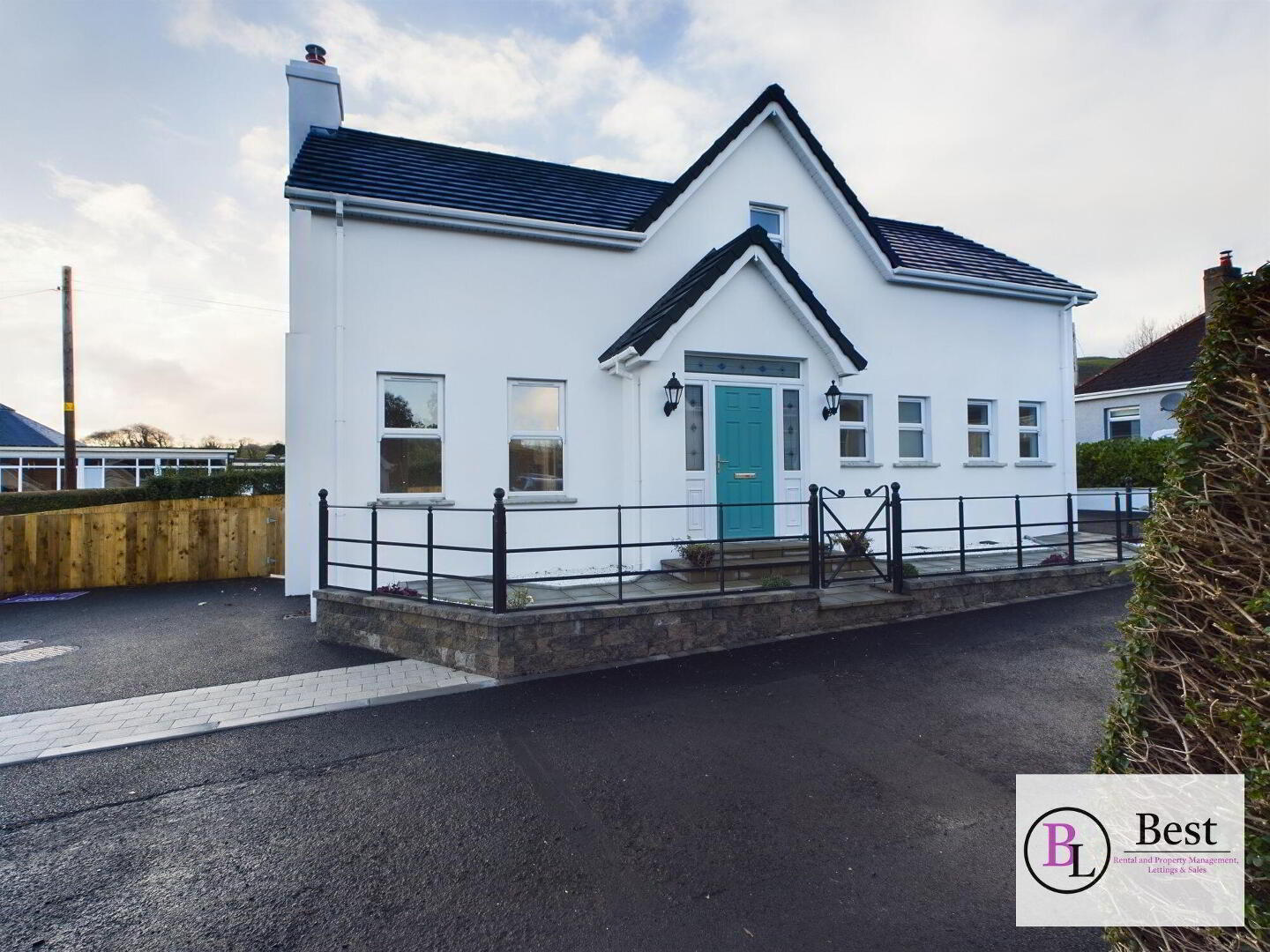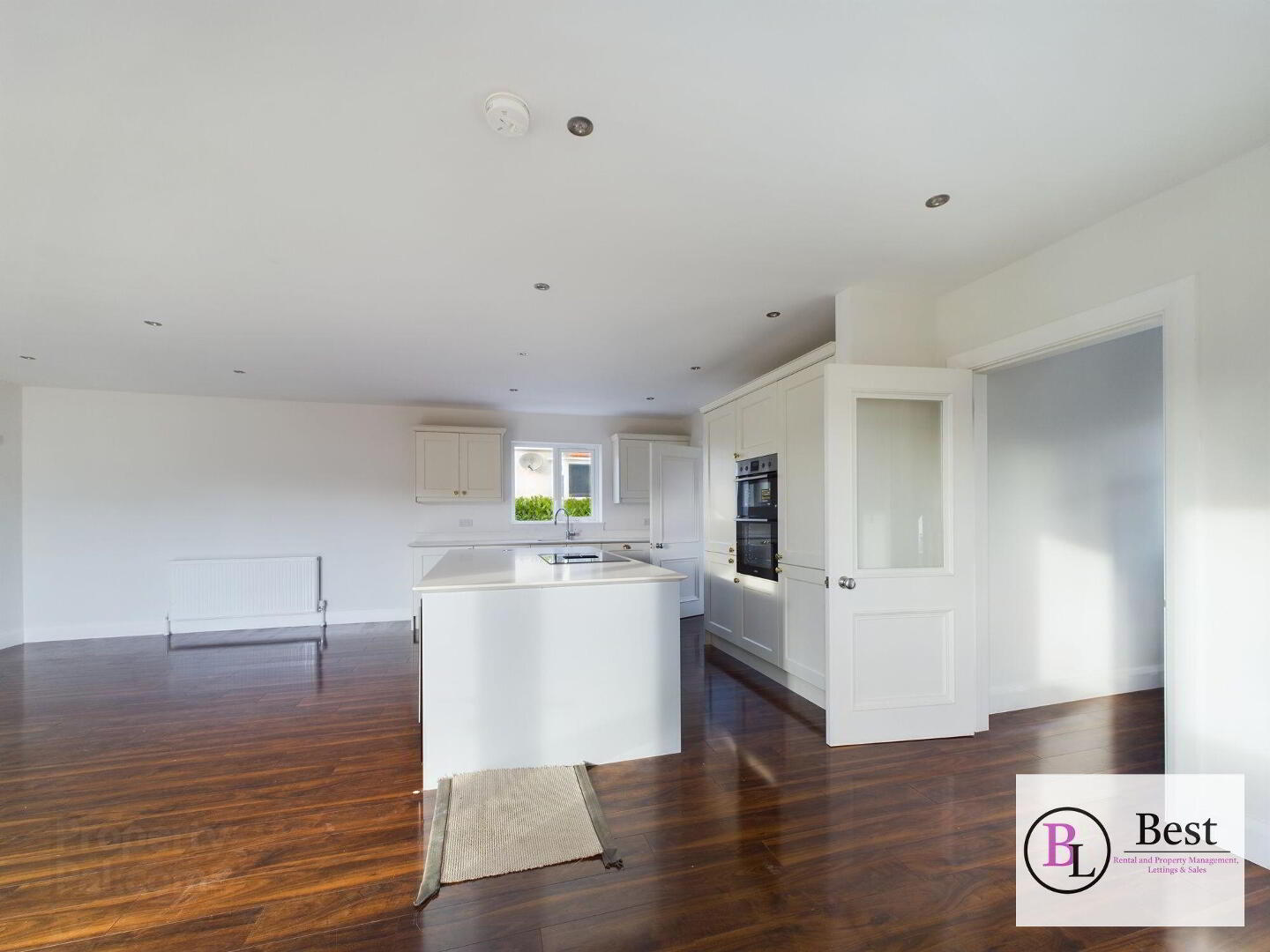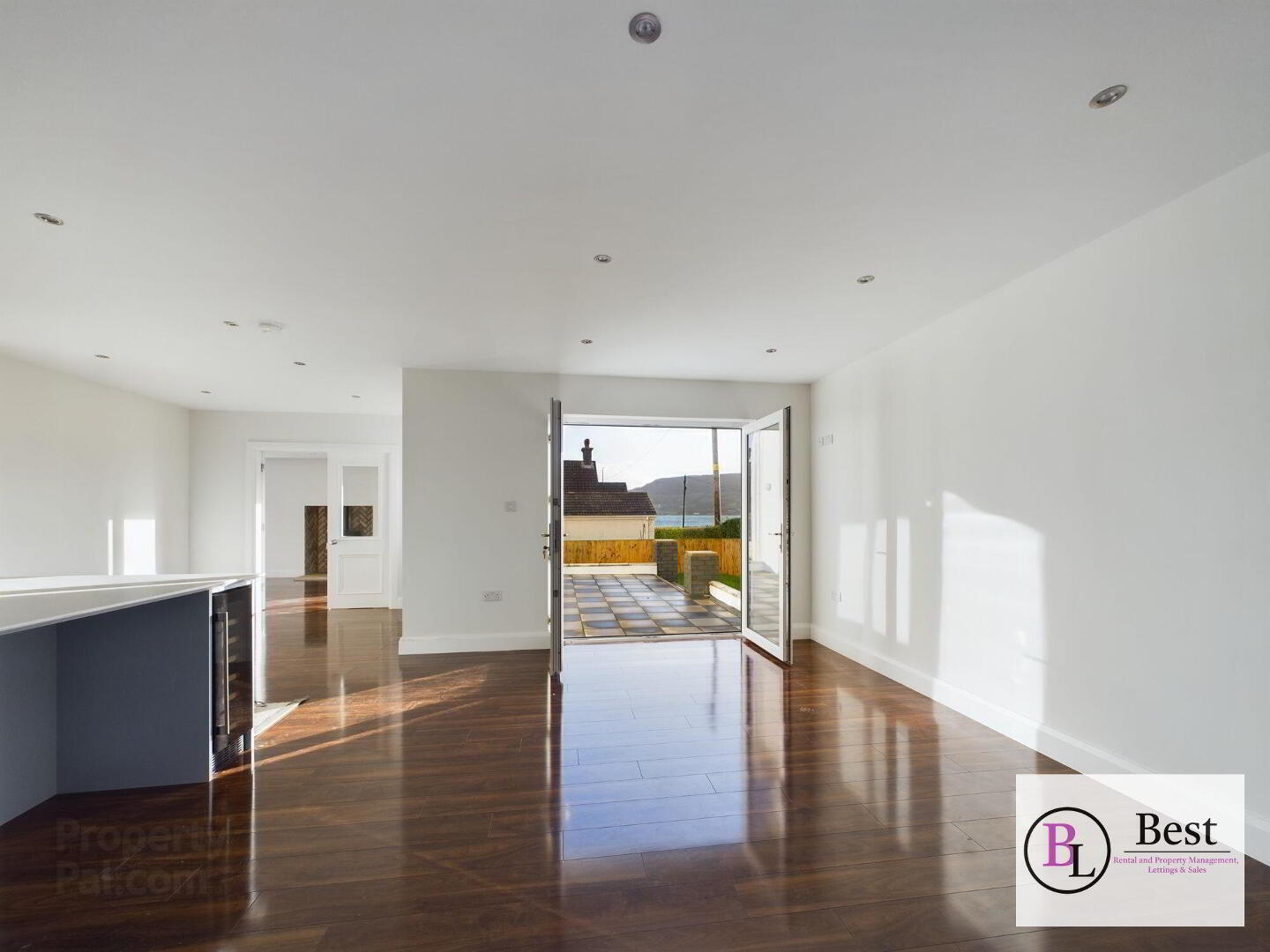


5 Atlantic Avenue,
Carnlough, Ballymena, BT44 0HH
4 Bed Detached House
Offers Around £375,000
4 Bedrooms
3 Bathrooms
2 Receptions
Property Overview
Status
For Sale
Style
Detached House
Bedrooms
4
Bathrooms
3
Receptions
2
Property Features
Tenure
Freehold
Energy Rating
Heating
Oil
Property Financials
Price
Offers Around £375,000
Stamp Duty
Rates
Not Provided*¹
Typical Mortgage
Property Engagement
Views Last 7 Days
431
Views Last 30 Days
1,976
Views All Time
13,190

Rooms with views!!!! Take an early peak at this exceptional property coming to market. More pictures will follow in the New Year. An exceptional detached new build property finished to a very high standard throughout.
Set only one house back from the Main Causeway Coastal Route, this deceptive property has been designed in a way to make the most of the beautiful sea views and coastal images that the area is famous for.Located in Carnlough Village this home offers spacious rooms, high end finishes and quality throughout.
Less than one minute walk to the beach front, close to shops and local restaurants this will appeal to local families, couples and those living elsewhere looking for the seaside escape alike. Early viewing is highly recommended.
Detached property
Lounge with wood burning stove
Generous open plan kitchen, dining, family space
Utility room
Downstairs WC
Four Bedrooms ( master Ensuite)
Full bathroom
Detached garage
Good gardens and raised patio with Sea views
Ample Parking
Turnkey finish with lots of extras throughout
Tenure: Freehold
Parking options: Driveway, Garage, Off Street
Garden details: Rear Garden
- Entrance hall
- beautiful entrance reception, bright spacious hallway with lots of space leading to;
- Lounge
- lovely living space with double french doors to rear patio. Walnut flooring and a wood burning stove with herringbone design feature in nook. Sea views from rear sitting area.
- Kitchen/diner
- very generous open plan kitchen, dining and living space ideal for family / entertaining. Double french doors leading to patio with beautiful sea views over Carnlough Bay. Kitchen has excellent range of high and low level units and Sinquastone work surfaces. One and a half bowl Blanco sink with chrome mixer tap. Integrated Fridge Freezer and Dishwasher. Double eye level oven. Centre island - four ring induction hob with built in extraction, double pot drawers and lots of worktop / serving space.
- Rear hall
- Utility
- Excellent range of units. Blanco sink. Granite work surfaces. Space for appliances.
- WC
- White low flush WC, Roca sink with vanity unit. Chrome upstanding radiator
- FIRST FLOOR:
- Landing
- Built in storage. Access to Attic
- Master bedroom
- Great size room. Double built in storage. Sea views
- En-suite
- Low flush WC, walnut vanity unit with white sink and feature splashback. Large corner shower with rain shower head. Anthracite upright towel rail. Vanity mirror with lighting
- Bedroom 2
- Another great size room. Double built in wardrobes
- Bedroom 3
- another double room
- Bedroom 4
- Beautiful sea views across Carnlough Bay
- Bathroom
- White suite comprising low flush WC, large corner shower with rain head and marble paneling. Feature freestanding bath. Wall mounted sink with vanity unit.
- Garage
- Detached garage with electric remote control door
- Outside
- deceptive space around this property. Plenty of parking - bay to one side, driveway to the other. Enclosed rear garden with lawn area and raised patio benefiting from exceptional sea views. External power points. Fabulous space for summer BBQ, entertaining or simply taking time out. PLEASE NOTE: We have not tested any appliances or systems at this property. Every effort has been taken to ensure the accuracy of the details provided and the measurements and information given are deemed to be accurate however all purchasers should carry out necessary checks as appropriate and instruct their own surveying/ legal representative prior to completion.




