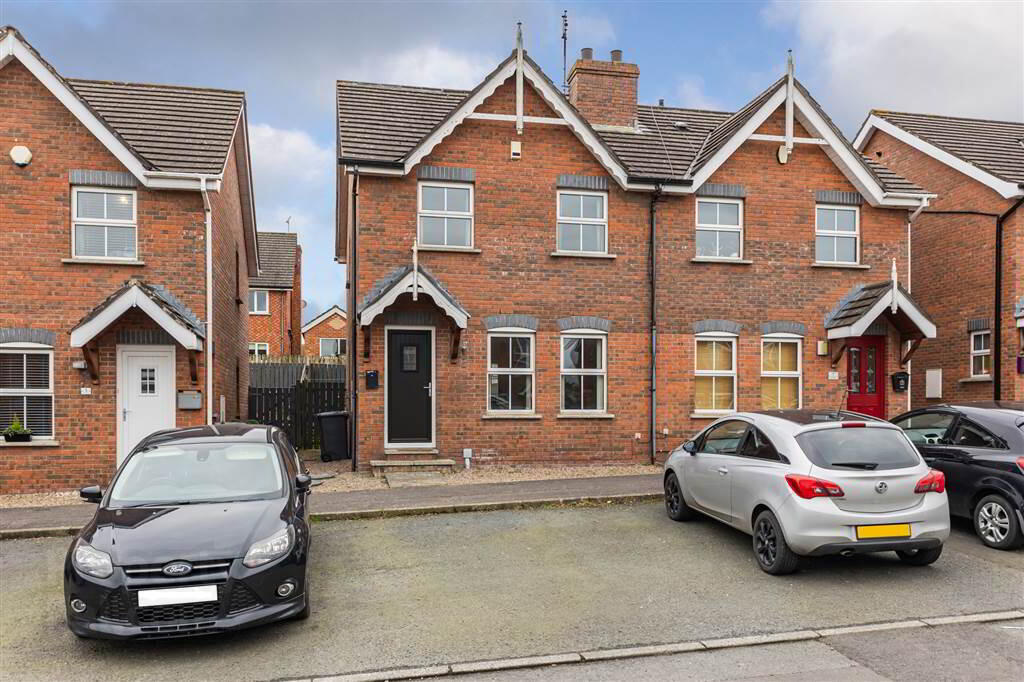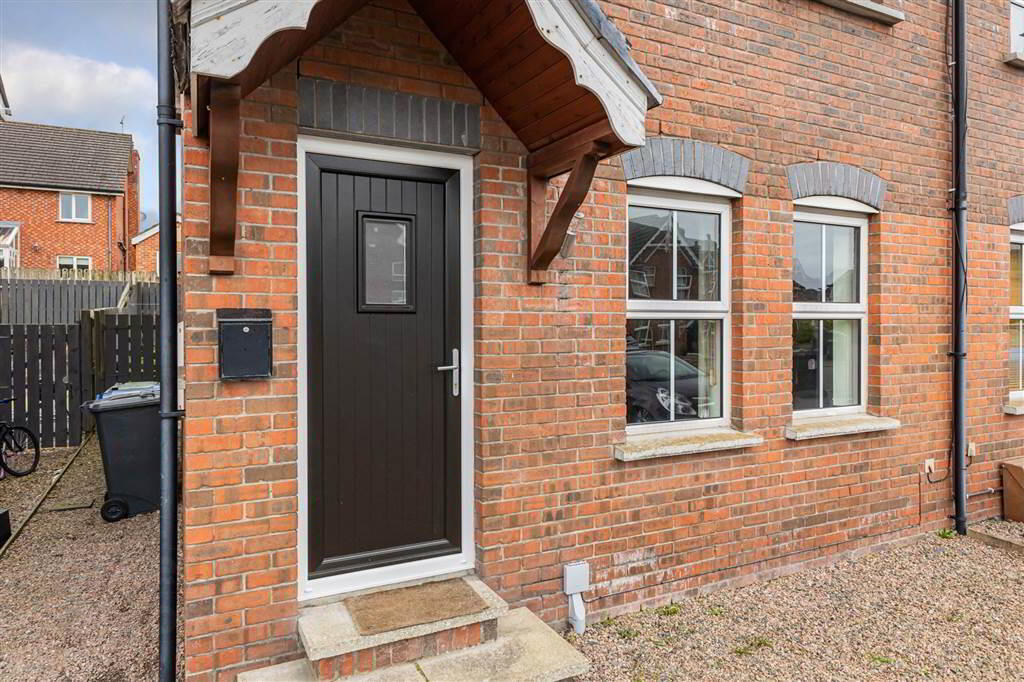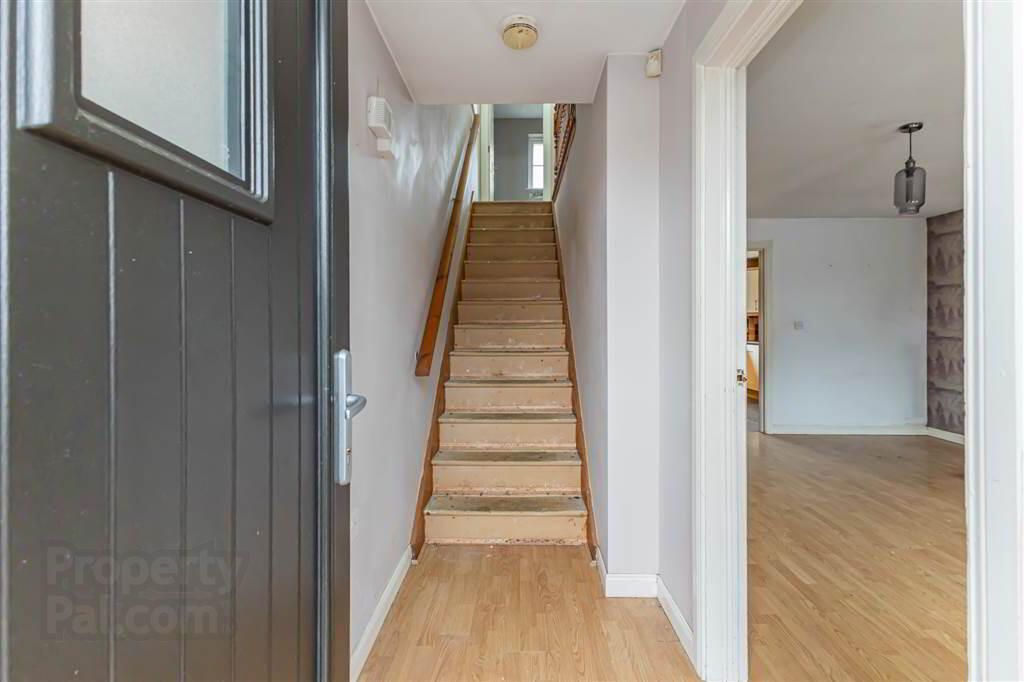


5 Ardvanagh Brae,
Conlig, Bangor, BT23 7XP
3 Bed Semi-detached House
Offers Around £169,950
3 Bedrooms
1 Reception
Property Overview
Status
For Sale
Style
Semi-detached House
Bedrooms
3
Receptions
1
Property Features
Tenure
Not Provided
Energy Rating
Heating
Oil
Broadband
*³
Property Financials
Price
Offers Around £169,950
Stamp Duty
Rates
£959.38 pa*¹
Typical Mortgage
Property Engagement
Views Last 7 Days
703
Views Last 30 Days
3,502
Views All Time
7,335

Features
- Spacious semi-detached villa in the sought-after Ardvanagh development, Conlig.
- Bright and welcoming entrance hallway leading to a large lounge with a feature brick-surround fireplace.
- Open-plan kitchen and dining area with ample storage, integrated appliances, and space for additional appliances.
- Useful utility/rear hallway with a convenient downstairs WC.
- Three well-proportioned bedrooms and a fitted bathroom with a three-piece suite.
- Enclosed rear garden with lawn and patio area, ideal for outdoor entertaining.
- No onward chain—perfect for first-time buyers or investors.
Upstairs, three well-proportioned bedrooms offer comfortable accommodation, while the fitted bathroom boasts a three-piece suite. While the property would benefit from some cosmetic updates, it presents an excellent opportunity for a buyer to put their own stamp on it and restore it to its full potential.
Externally, the property enjoys a parking area to the front and a fully enclosed rear garden, laid in lawn with a patio space—perfect for outdoor entertaining during the warmer months. Additional benefits include oil-fired central heating and double glazing throughout.
Ardvanagh is a popular residential area, conveniently located close to local shops and amenities, with easy access to both Bangor and Newtownards. Available with no onward chain, this home is an ideal choice for first-time buyers or investors seeking a great opportunity in a prime location.
(Please note some of the photos have been virtually staged).
Ground Floor
- ENTRANCE HALL:
- Composite glazed door, single panelled radiator
- LIVING ROOM:
- 4.707m x 3.835m (15' 5" x 12' 7")
Laminate flooring, feature fireplace with exposed brick surround and tiled hearth, wood mantle, double panelled radiator. - OPEN PLAN KITCHEN / DINING AREA:
- 3.812m x 3.169m (12' 6" x 10' 5")
Range of high and low level cupboards, space for cooker, stainless steel extractor fan, plumbed for washing machine, space for tumble dryer, stainless steel sink unit with drainer and chrome mixer tap, space for fridge freezer, double panelled radiator - DOWNSTAIRS WC:
- Push button wc, pedestal wash hand basin with chrome mixer tap, single panelled radiator
First Floor
- LANDING:
- Hotpress off, Roofspace hatch
- BEDROOM (1):
- 4.022m x 2.676m (13' 2" x 8' 9")
Single panelled radiator - BEDROOM (2):
- 3.863m x 2.679m (12' 8" x 8' 9")
Single panelled radiator - BEDROOM (3):
- 2.77m x 2.389m (9' 1" x 7' 10")
Single panelled radiator - BATHROOM:
- Panelled bath with Triton electric shower over, pedestal wash hand basin with chrome mixer tap, low flush wc, single panelled radiator
Outside
- Paved patio area, enclosed area in lawns, oil boiler house, outside tap, stones area
Directions
Leaving Bangor via the Newtownards Road, take left unto the Green Road, turn left unto Ardvanagh Road, take right and turn right unto Ardvanagh Drive, take the next right into Ardvanagh Brae and the property is along on the left.







