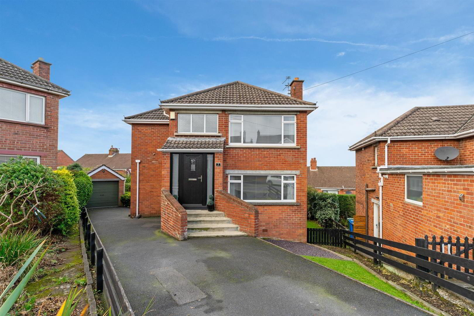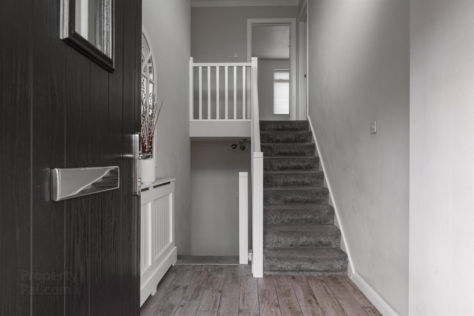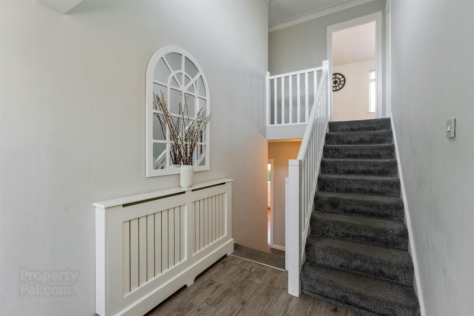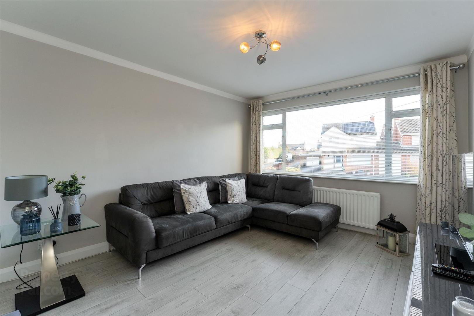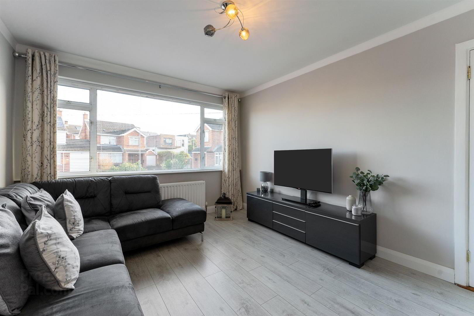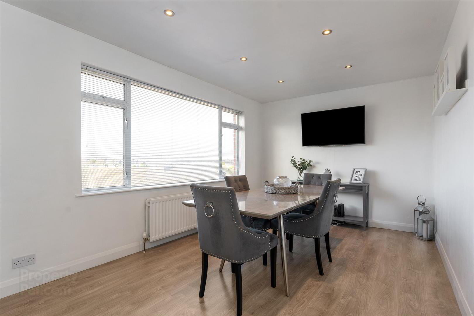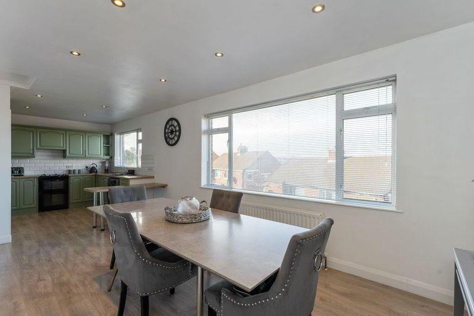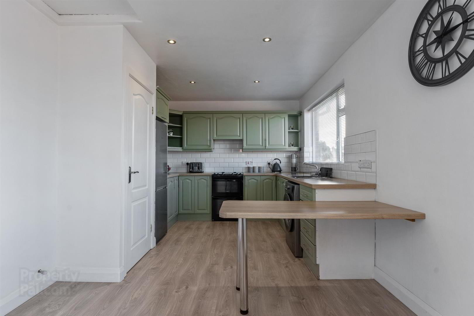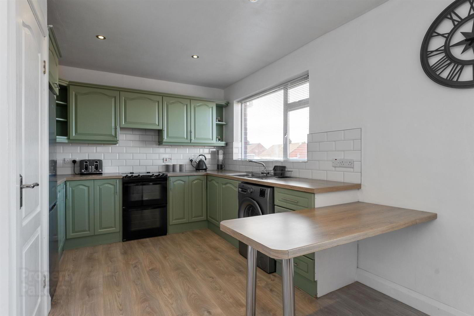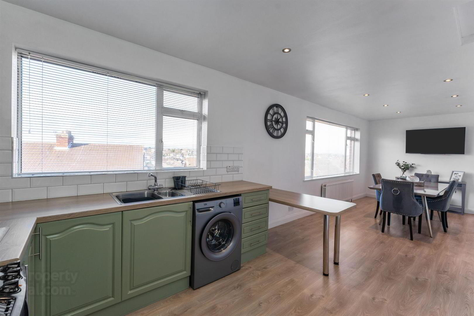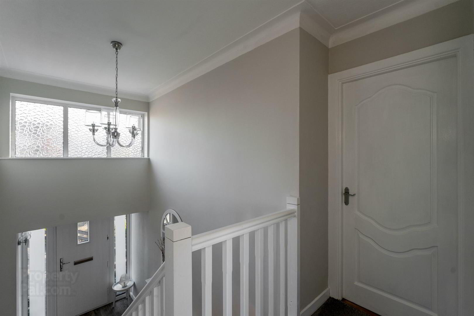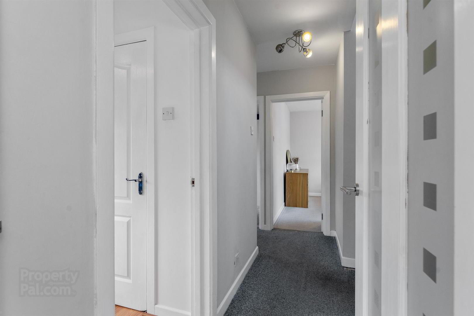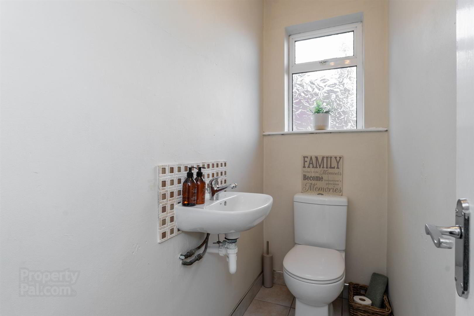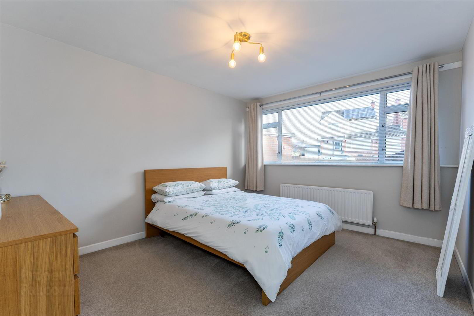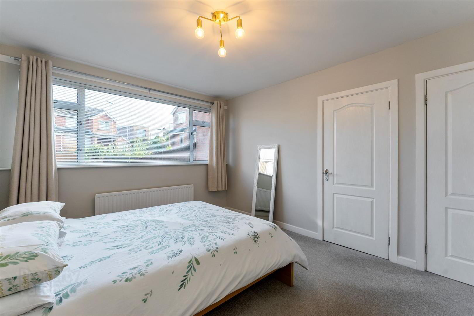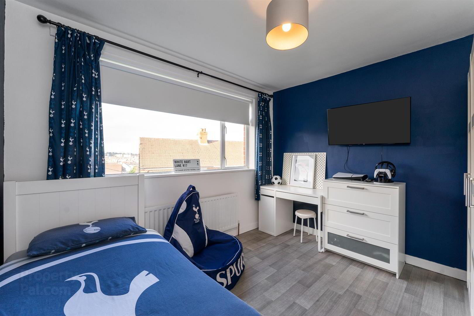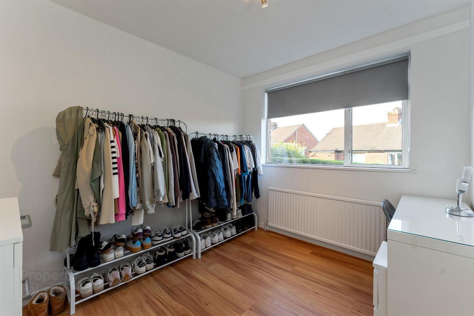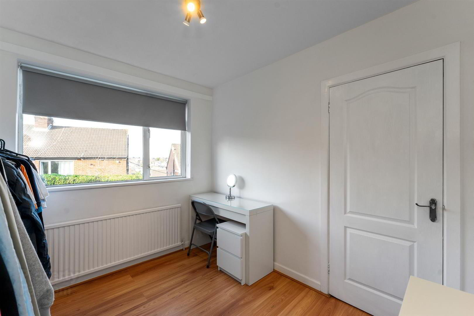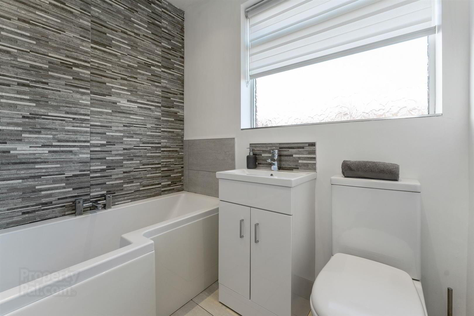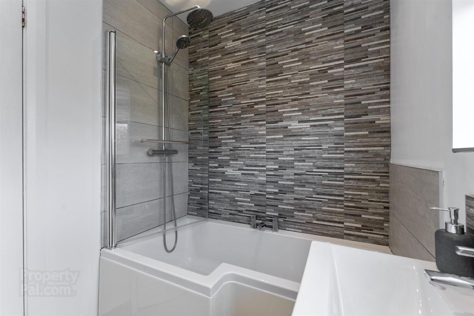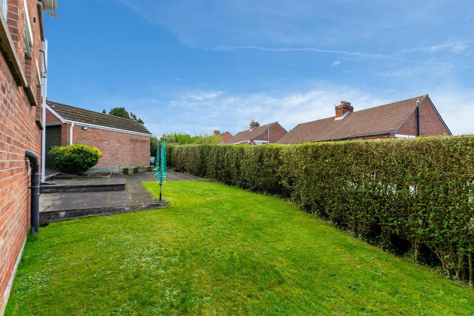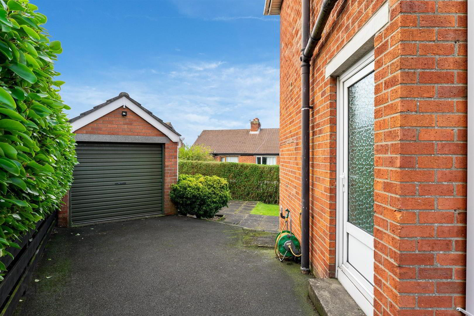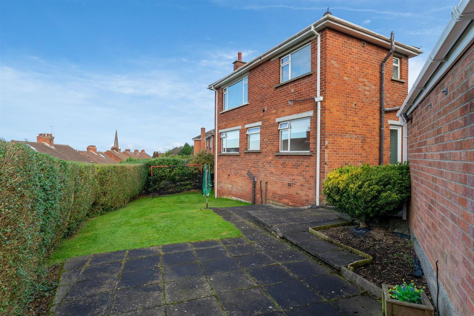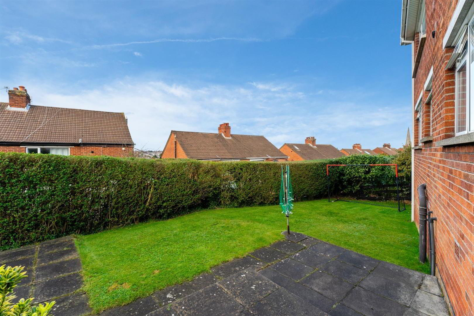5 Ardmore Gardens,
Bangor, BT20 4BU
3 Bed Detached House
Offers Over £245,000
3 Bedrooms
1 Bathroom
1 Reception
Property Overview
Status
For Sale
Style
Detached House
Bedrooms
3
Bathrooms
1
Receptions
1
Property Features
Tenure
Leasehold
Energy Rating
Broadband
*³
Property Financials
Price
Offers Over £245,000
Stamp Duty
Rates
£1,430.70 pa*¹
Typical Mortgage
Legal Calculator
In partnership with Millar McCall Wylie
Property Engagement
Views Last 7 Days
482
Views Last 30 Days
2,654
Views All Time
15,534
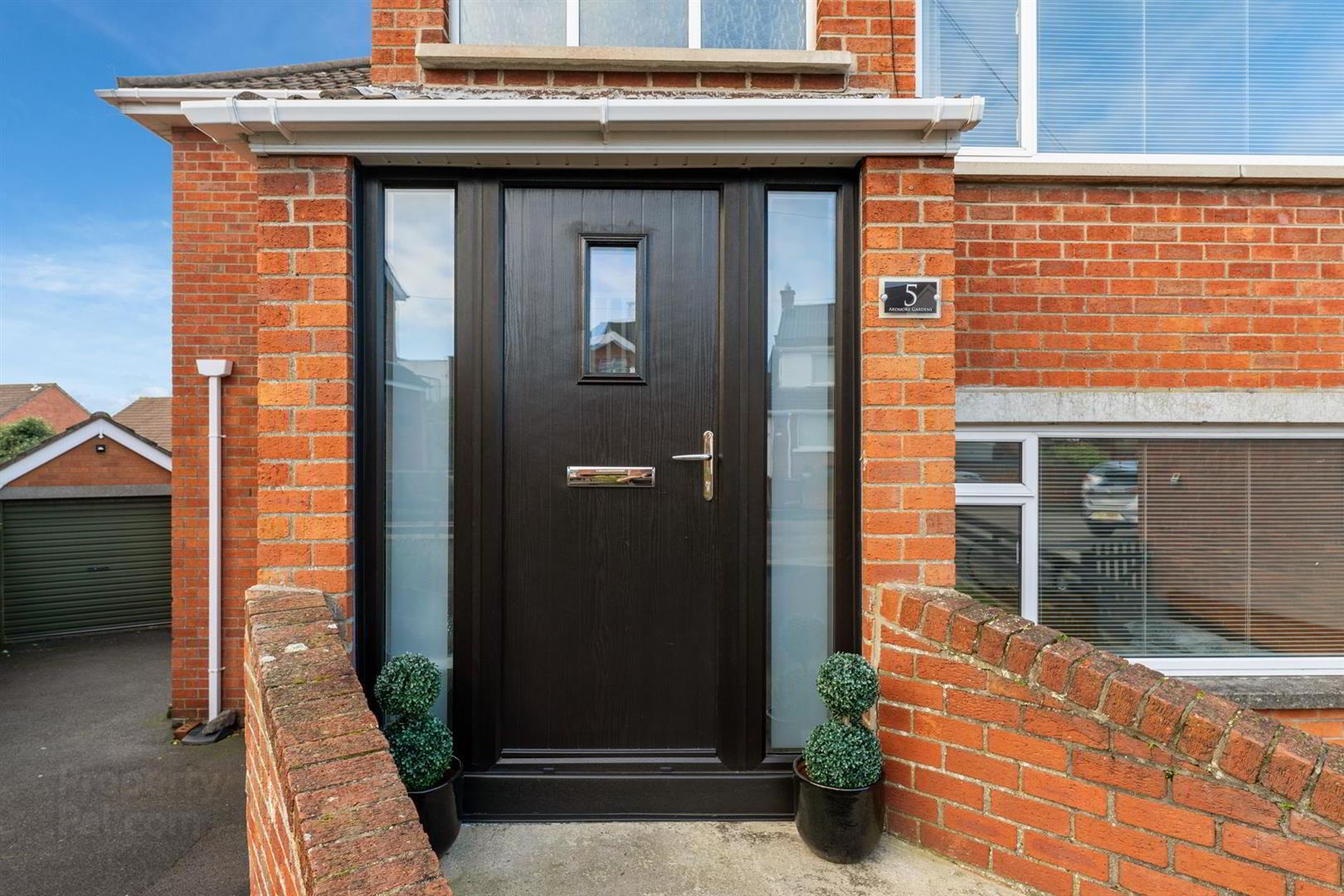
Features
- 3 Bedrooms
- Lounge
- Spacious Kitchen / Dining Area
- uPVC Double Glazing
- Phoenix Gas Heating System
- White Bathroom Suite
- Detached Garage
- Cul De Sac
- Handy Location
Accept an invitation to view it now and discover a home that so suitably fills your expectations of perfect.
- ACCOMMODATION
- Composite entrance door into ...
- ENTRANCE HALL
- Tiled floor.
- STAIRS TO LANDING
- WASH ROOM
- Comprising: Wash hand basin with splash back. W.C. Ceramic tiled floor.
- LOUNGE 4.04m x 3.33m (13'3" x 10'11")
- KITCHEN 8.18m x 3.00m (26'10" x 9'10")
- Range of hand painted high and low level cupboards and drawers with oak roll edge work surfaces. Extractor hood with integrated fan and light. 11/2 tub single drainer stainless steel sink unit with mixer taps. Plumbed for washing machine. Laminated wood floor. 10 Downlights.
- STAIRS TO LOWER GROUND FLOOR
- Built-in cloaks cupboard.
- BEDROOM 1 4.04m x 3.30m (13'3" x 10'10")
- BEDROOM 2 3.30m x 3.02m (10'10" x 9'11")
- BEDROOM 3 3.02m x 2.57m (9'11" x 8'5")
- Laminated wood floor. Built-in wardrobe.
- BATHROOM
- White suite comprising: Panelled bath with mixer taps and Thermostatic shower over with Drencher. Vanity unit with inset wash hand basin and mixer tap. W.C. Part tiled walls. Ceramic tiled floor. Chrome heated towel rail.
- OUTSIDE
- DETACHED GARAGE 5.26m x 2.54m (17'3" x 8'4")
- Roller door. Light and power.
- FRONT
- Garden in lawn.
- REAR
- Garden in lawn with hedges. Paved patio. Tap and light.


