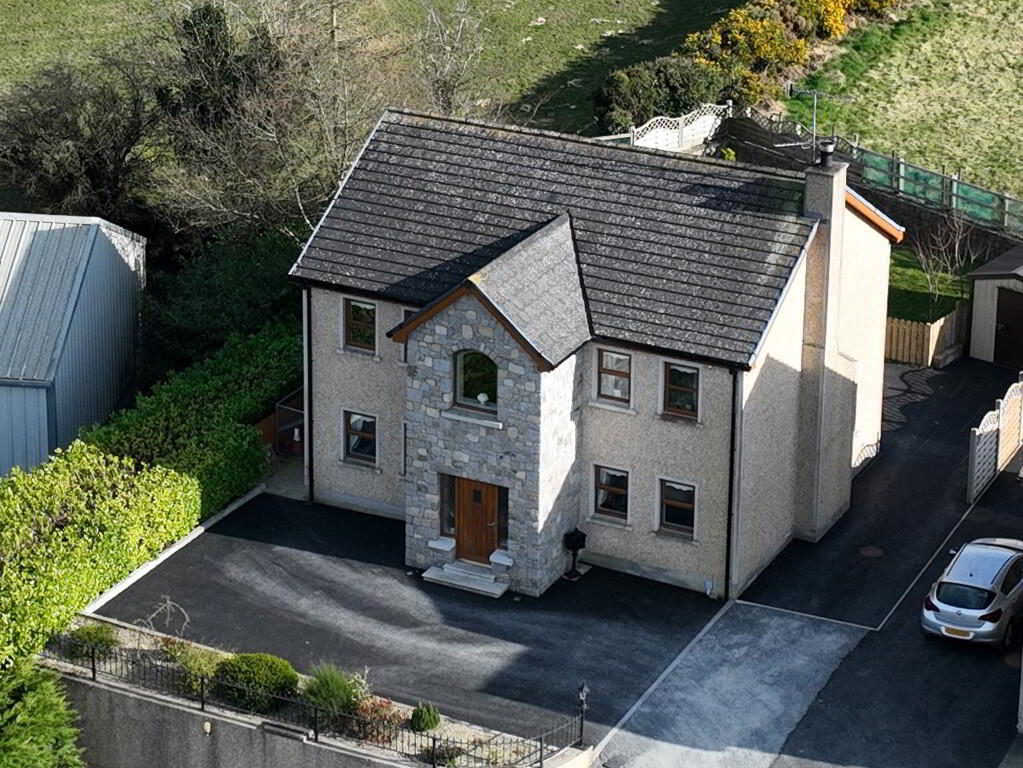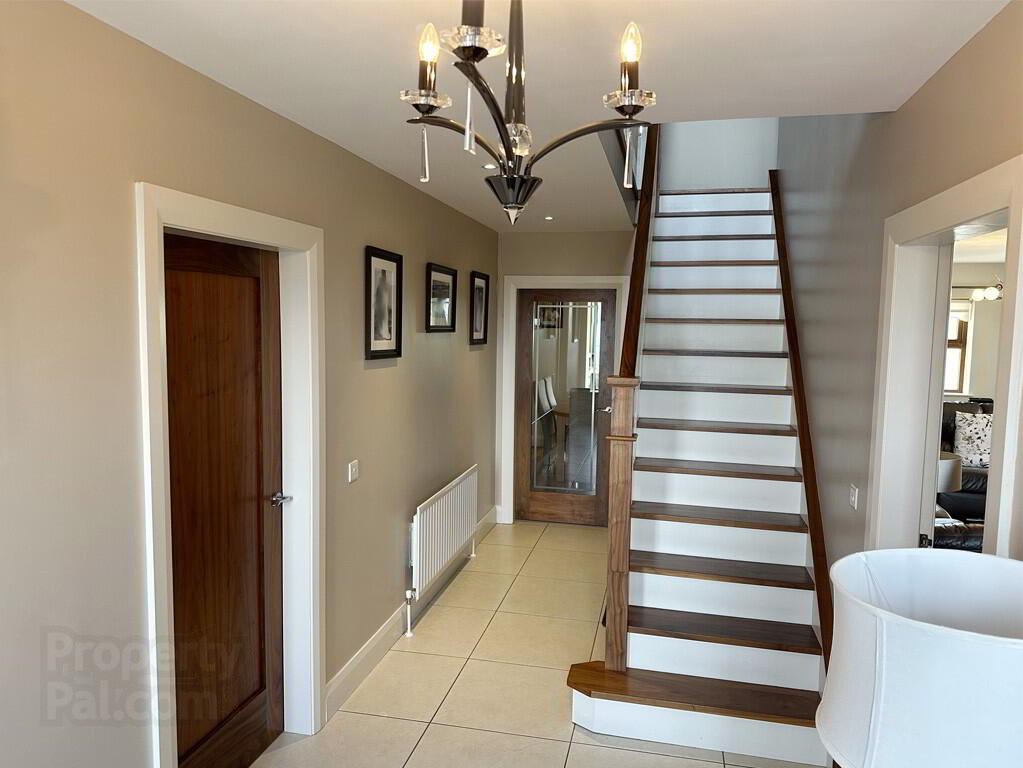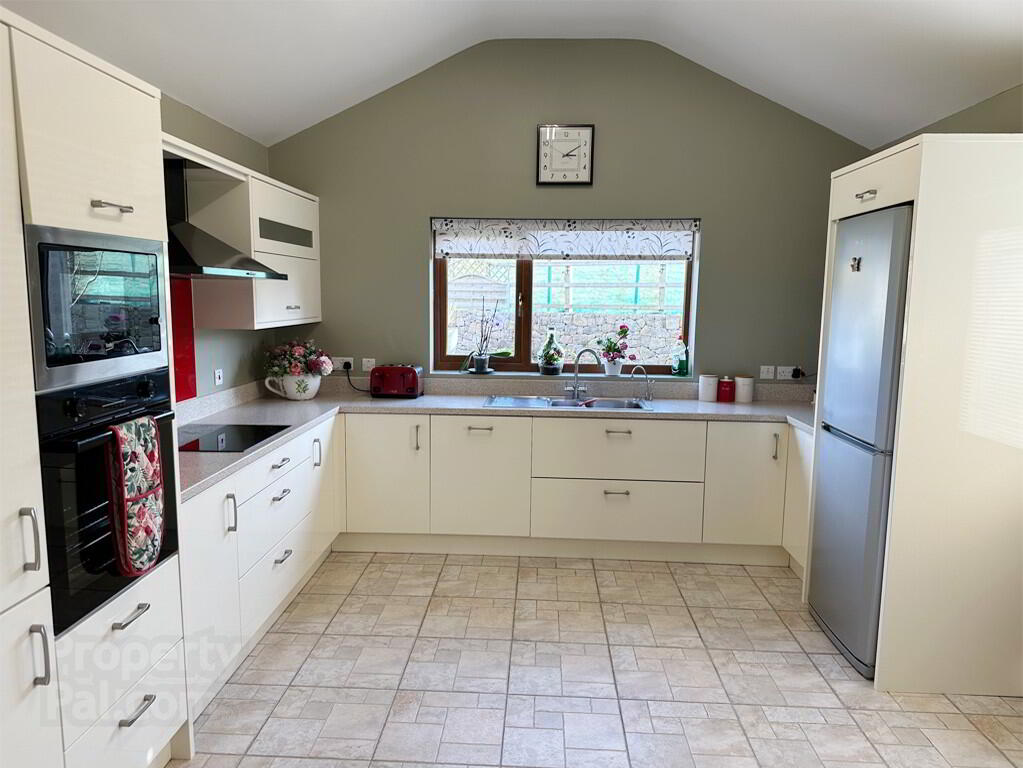


5 Ard Na Greine,
Chapel Road, Mayobridge, BT34 2FT
FEATURED
Offers Over £325,000
4 Bedrooms
2 Bathrooms
2 Receptions
Property Overview
Status
For Sale
Style
Detached House
Bedrooms
4
Bathrooms
2
Receptions
2
Property Features
Tenure
Not Provided
Energy Rating
Heating
Oil
Broadband
*³
Property Financials
Price
Offers Over £325,000
Stamp Duty
Rates
£1,895.01 pa*¹
Typical Mortgage
Property Engagement
Views All Time
2,344

5 Ard Na Greine, Chapel Road, Mayobridge is situated on an elevated site in the heart of Mayobridge overlooking the Village and surrounding countryside. Constructed in 2013 and comes to the market for the first time and has been constructed using only the best materials and workmanship resulting in a magnificent family residence. This superb 3/4 bedroom family home offers spacious and versatile accommodation over two levels with an abundance of natural light throughout. Externally this home residence offers mature rear garden & patio, tarmac driveway with yet again views of the surrounding countryside. Close to all local amenities including primary school, pharmacy, grocery stores, hair dressers & coffee shop.
Entrance Hall:6.3m x 2.1m - Hardwood front door. Tiled flooring. Wooden staircase. Telephone point. 2 Double power points. Single radiators.
Living Room: 7.9m x 3.7m - Situated to the right side of the property. Fireplace with wooden & tiled surround, wood burning stove. T.V point. Wooden flooring. 5 Double power points. Double & single radiator.
Lounge / Downstairs Bedroom: 4.4m x 3.7m - Situated to the left side of the property. Feature wall with Fireplace with electric inset and T.V point. Wooden flooring. Double power points. Double radiator.
Kitchen: 3.6m x 3.8m - Range of high & low level modern cream kitchen units. Electric hob and oven. Extractor fan hood. Tiled flooring. Tiled splash back. Fridge freezer. Plumbed for dishwasher. Stainless steel sink unit. Open plan to dining room. Range of power points. Double radiator. Rear doors to back garden and patio area.
Utility Room: 2.9m x 3.5m - Plumbed for washing machine & tumble dryer. Stainless steel sink. Storage cupboard. Tiled floor. Power points. Double radiator. Rear Access.
Downstairs WC: 1.7m x 0.9m - White suite. Tiled floor. Partly tiled walls. W.C. W.H.B. Single radiator.
Dining Room: 2.9m x 3.4m - Open plan to living room & kitchen. Wooden flooring. Glassed door to Hallway. 2 Double power points. Single radiator. Storage cupboard.
Gallery Landing: 7m x 2.7m - Carpet flooring. 2 Double power points. 2 Double radiators. Large feature window.
Bedroom 1: 3.7m x 4m - Ensuite: 1.8m x 2.4m - Walk-in Wardrobe: 3.8m x 1.8m
Situated to the front left of the property. T.V point. Wooden flooring. 3 Double power points. Double radiator. Ensuite: White suite. Tiled. Mains Shower. W.H.B. W.C. Extractor fan.
Bedroom 2: 3.7m x 4.2m - Situated to the front right side of the property. Wooden flooring. T.V point. Built in units. 3 Double power points. Radiator.
Bedroom 3: 3m x 3.6m - Situated to the rear of the property. Wooden flooring. T.V point. 3 Double power points. Radiator.
Bathroom: 2.4m x 2.7m - White suite. Tiled floor & walls. Bath with mixer tap shower. Separate electric shower W.C. W.H.B. Radiator. Extractor fan.
Additional Features: P.V.C double glazed windows. Oil fired central heating. Tarmac driveway. Gardens. Rear Patio. Outside tap.
These particulars are given on the understanding that they will not be construed as part of a contract lease or agreement. The information given is believed to be correct, but we give no guarantee as to it’s accuracy and enquirers must satisfy themselves as to the description and measurements.



