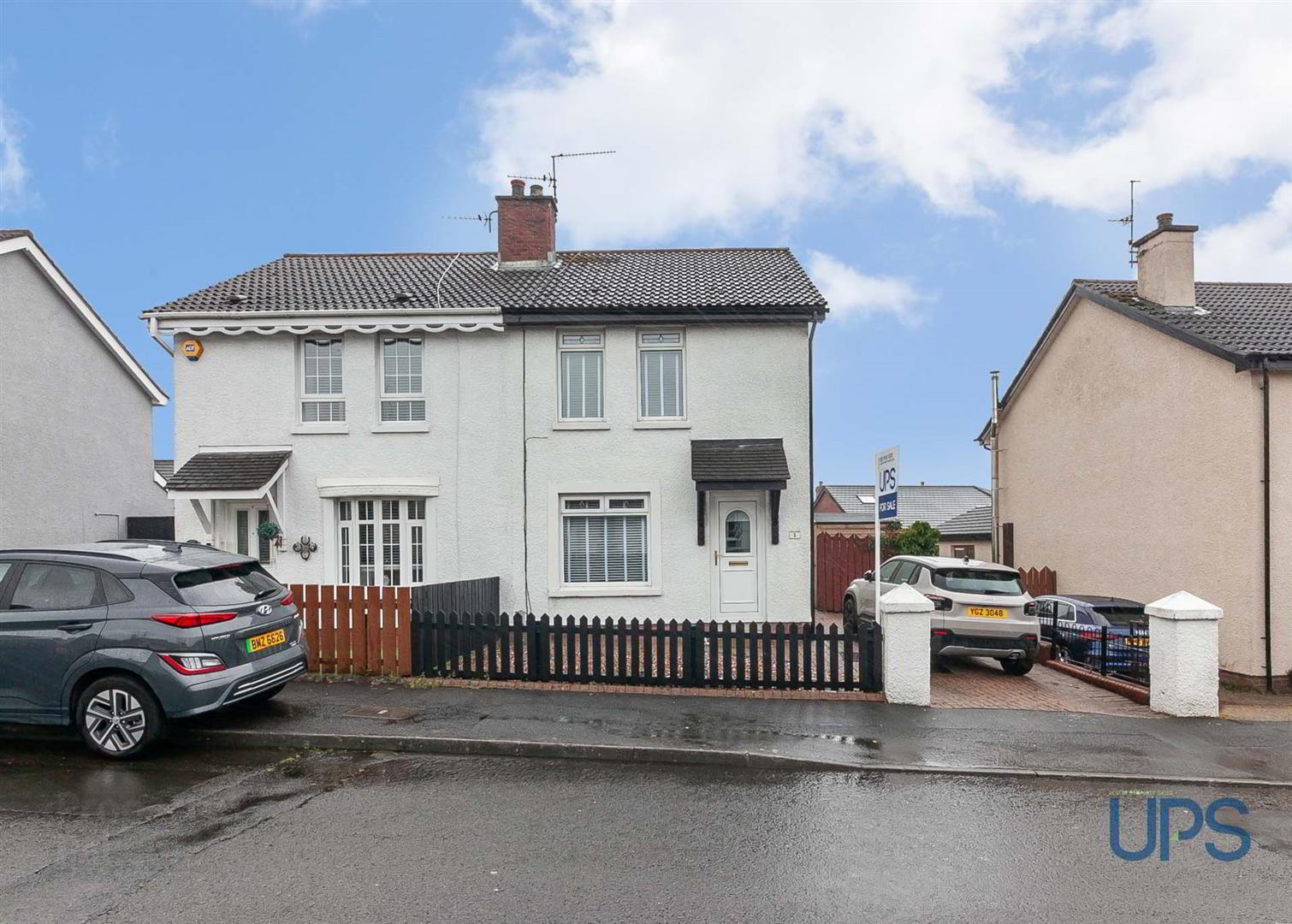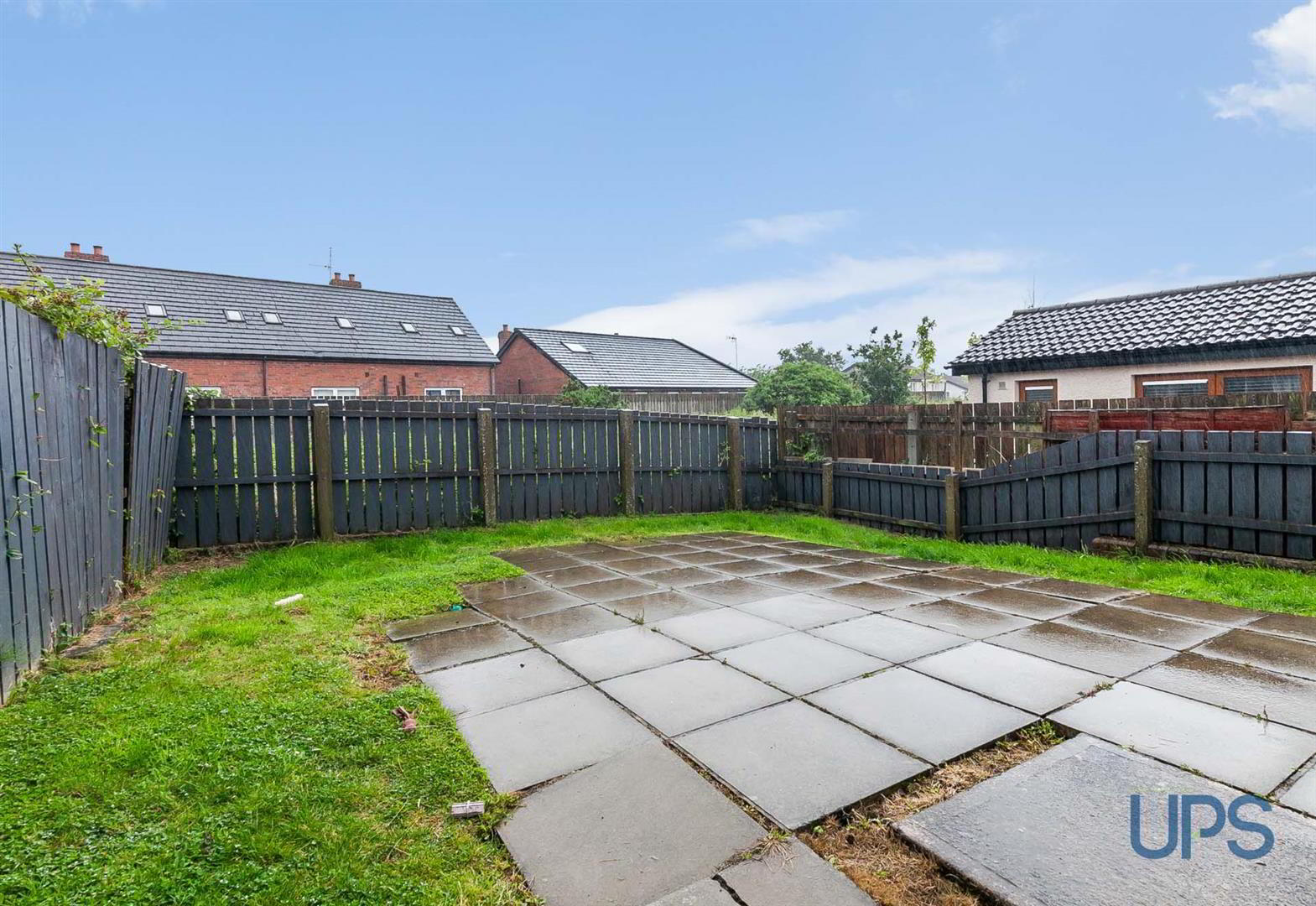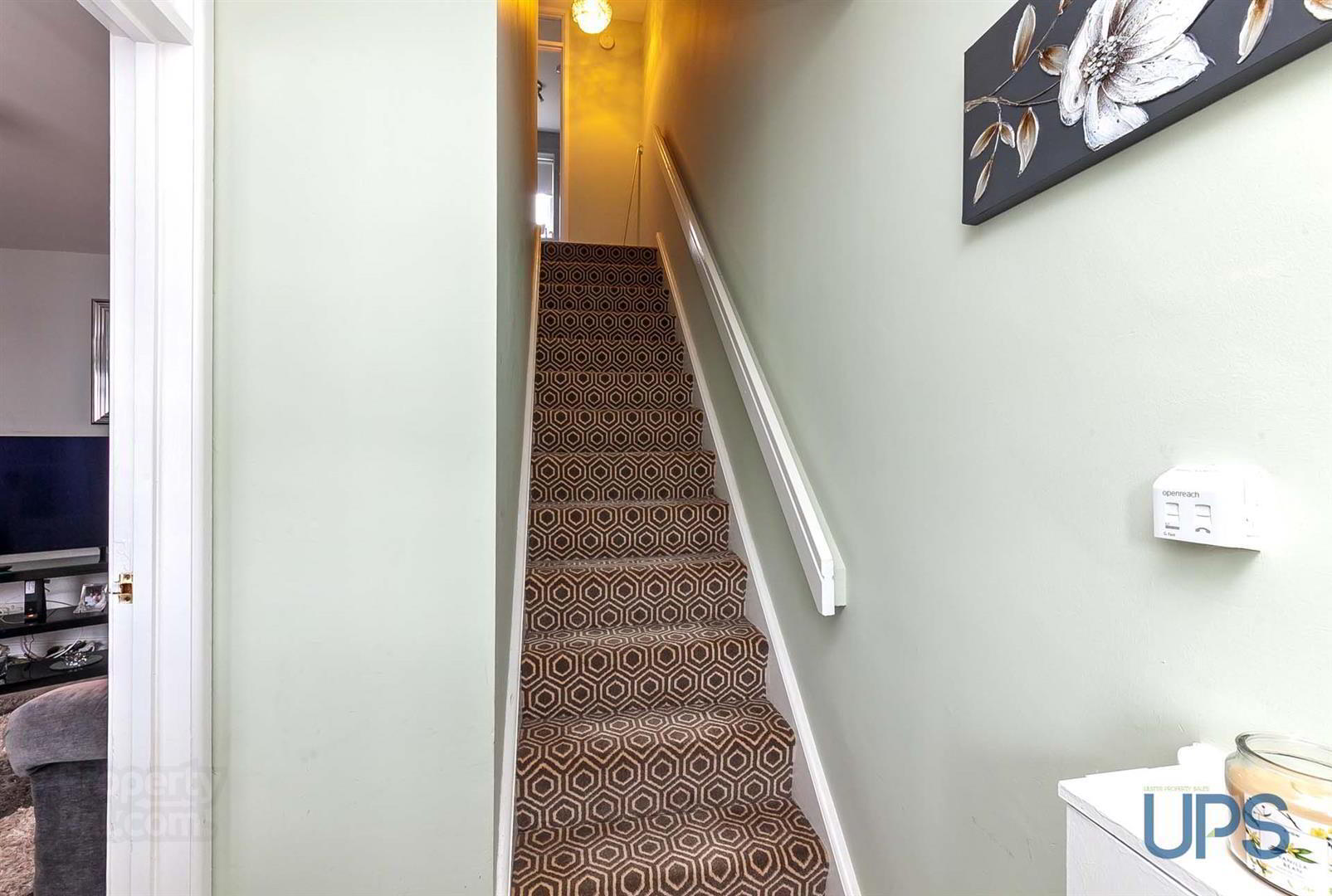


5 Altan Drive,
Lagmore, Belfast, BT17 0UD
2 Bed Semi-detached House
Sale agreed
2 Bedrooms
1 Bathroom
1 Reception
Property Overview
Status
Sale Agreed
Style
Semi-detached House
Bedrooms
2
Bathrooms
1
Receptions
1
Property Features
Tenure
Leasehold
Energy Rating
Broadband
*³
Property Financials
Price
Last listed at Offers Around £149,950
Rates
£750.59 pa*¹
Property Engagement
Views Last 7 Days
23
Views Last 30 Days
120
Views All Time
5,184

Features
- Stylish and up-graded living accommodation within the popular Lagmore area and enjoys this small cul-de-sac setting.
- Two good sized bedrooms.
- Bright and airy living room with an attractive fireplace.
- Recently installed fitted kitchen with integrated appliances and breakfast bar.
- Modern white bathroom suite.
- Access to roofspace via pull down ladder on landing that has flooring for storage and light.
- Gas fired central heating / Upvc double glazing / Higher-than-average energy rating (EPC C-73)
- Pvc eaves, fascia and guttering and off road car-parking with an attractive brick paviour driveway.
- Close to excellent transport links along with the Glider service as well as arterial routes, lots of schools and both Belfast and Lisburn.
- Good sized rear garden and patio and we strongly encourage viewing early to avoid disappointment.
With a higher-than-average energy rating (EPC C-73) and a beautiful presentation throughout, this attractive semi-detached home with off-road car parking is a star buy, and the well-appointed accommodation is briefly outlined below.
Two good-sized bedrooms, a large principal bedroom with a built-in robe, and a modern white bathroom suite, as well as access to the roof space via a pull-down ladder on the landing, which is partially floored for storage and has a light, complete the first-floor living.
On the ground floor, there is a bright and airy living room with an attractive fireplace and access to an eye-catching, recently installed fitted kitchen with integrated appliances and a breakfast bar.
Other attributes include a gas-fired central heating system, Upvc double glazing and PVC eaves, fascia and guttering, and a good-sized rear garden as well.
The new Colin Connect Transport Hub linking West Belfast, East Belfast, and Titanic Quarter via the city centre on the Translink Glider Service, as well as Colin Glen, Ireland’s leading adventure park, are close by, and we have no hesitation in recommending this fantastic first-time buy to those seeking manageable living and convenience.
- GROUND FLOOR
- Upvc double glazed front door to;
- ENTRANCE HALL
- Wooden effect strip floor.
- LIVING ROOM 4.32m x 3.45m (14'2 x 11'4)
- Wooden effect strip floor, attractive fireplace, store cupboard.
- LUXURY UP-GRADED KITCHEN 4.50m x 2.95m (14'9 x 9'8)
- Excellent range of high and low level units, single drainer stainless steel 1 1/2 bowl sink unit, built-in 4 ring hob, extractor fan, built-in oven, integrated dishwasher, integrated fridge and freezer, breakfast bar, beautiful tiled floor, vertical radiator.
- FIRST FLOOR
- BEDROOM 1 4.29m x 3.45m (14'1 x 11'4)
- Wooden effect strip floor, built-in robes.
- BEDROOM 2 2.92m x 2.54m (9'7 x 8'4)
- Wooden effect strip floor.
- WHITE BATHROOM SUITE
- Bath, thermostatically controlled shower unit, low flush w.c, wash hand basin and storage unit, chrome effect sanitary ware, chrome effect towel warmer, extractor fan, storage cupboard housing gas boiler.
- LANDING
- Pull down ladder to;
- ROOFSPACE
- Partially floored for storage, light.
- OUTSIDE
- Enclosed, good sized rear garden and flagged patio, outdoor tap, loose stone garden, off road carparking, brick paviour driveway.





