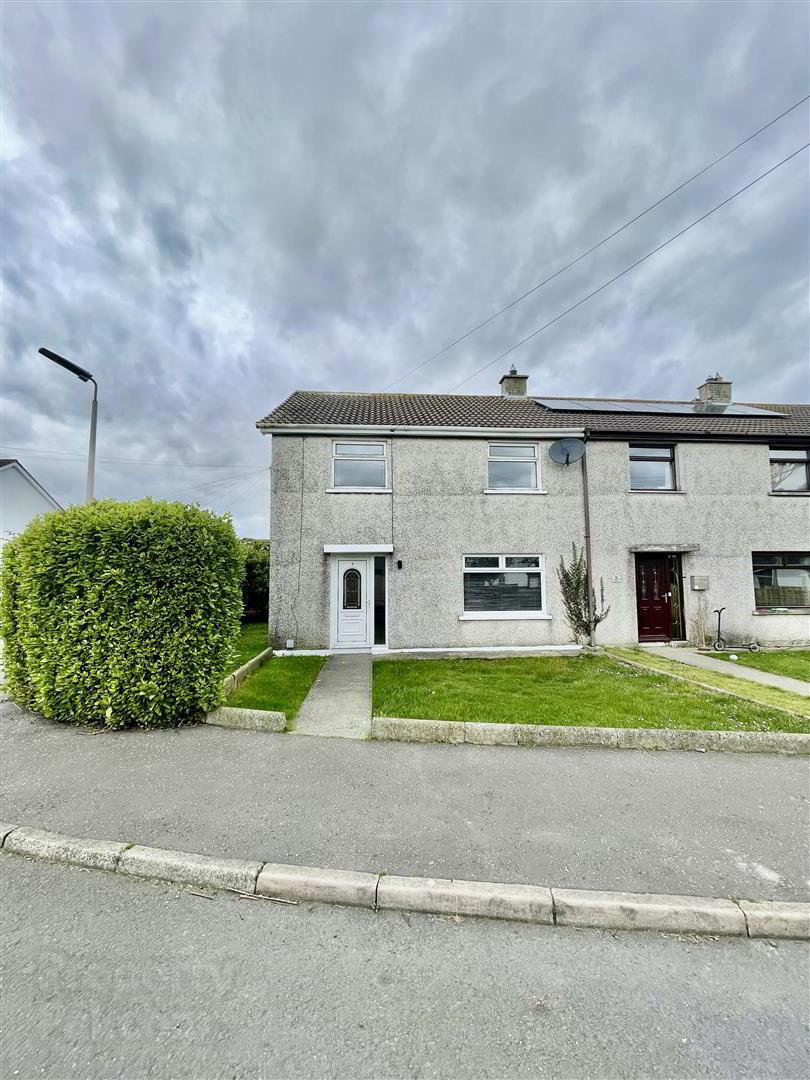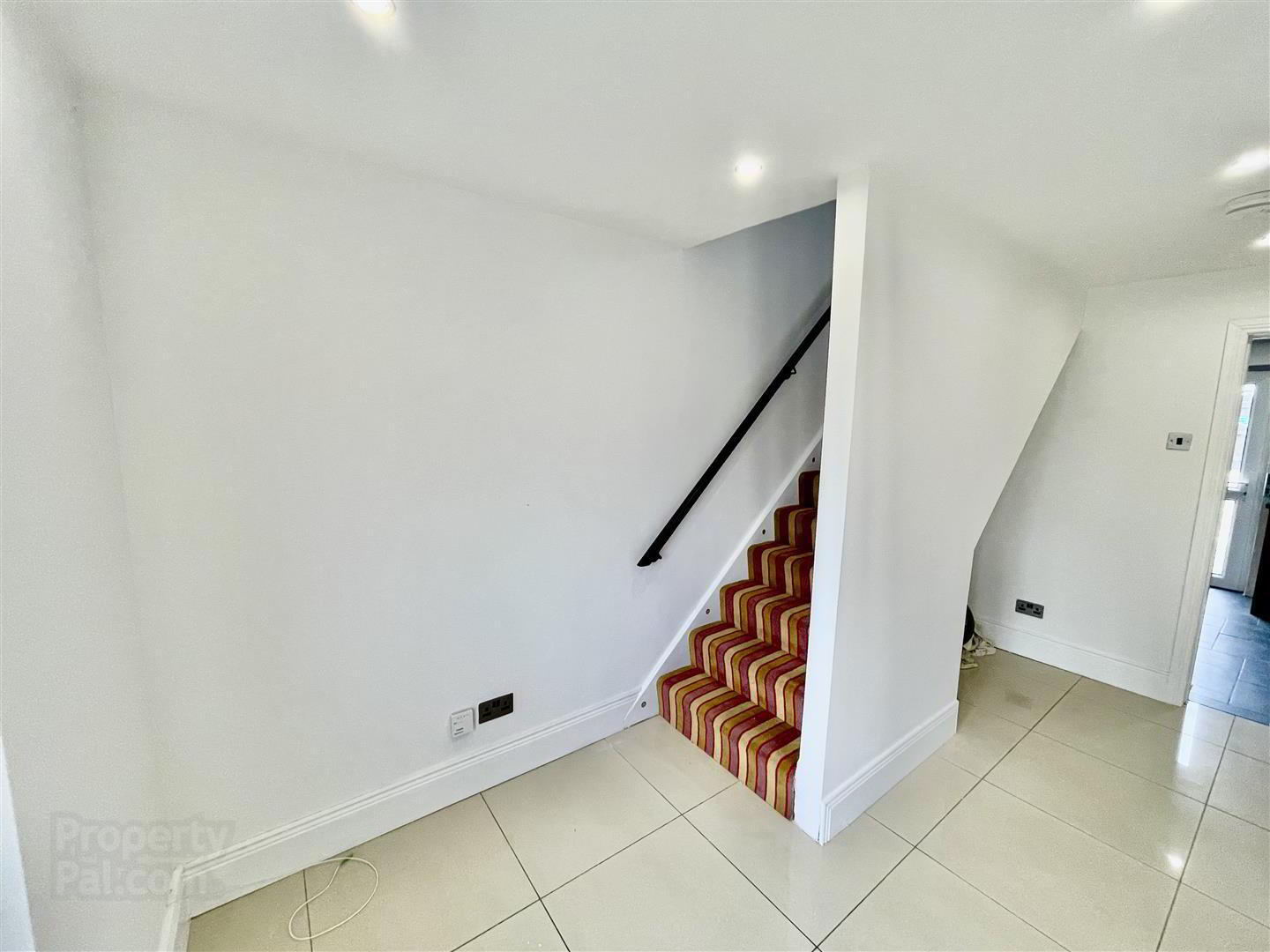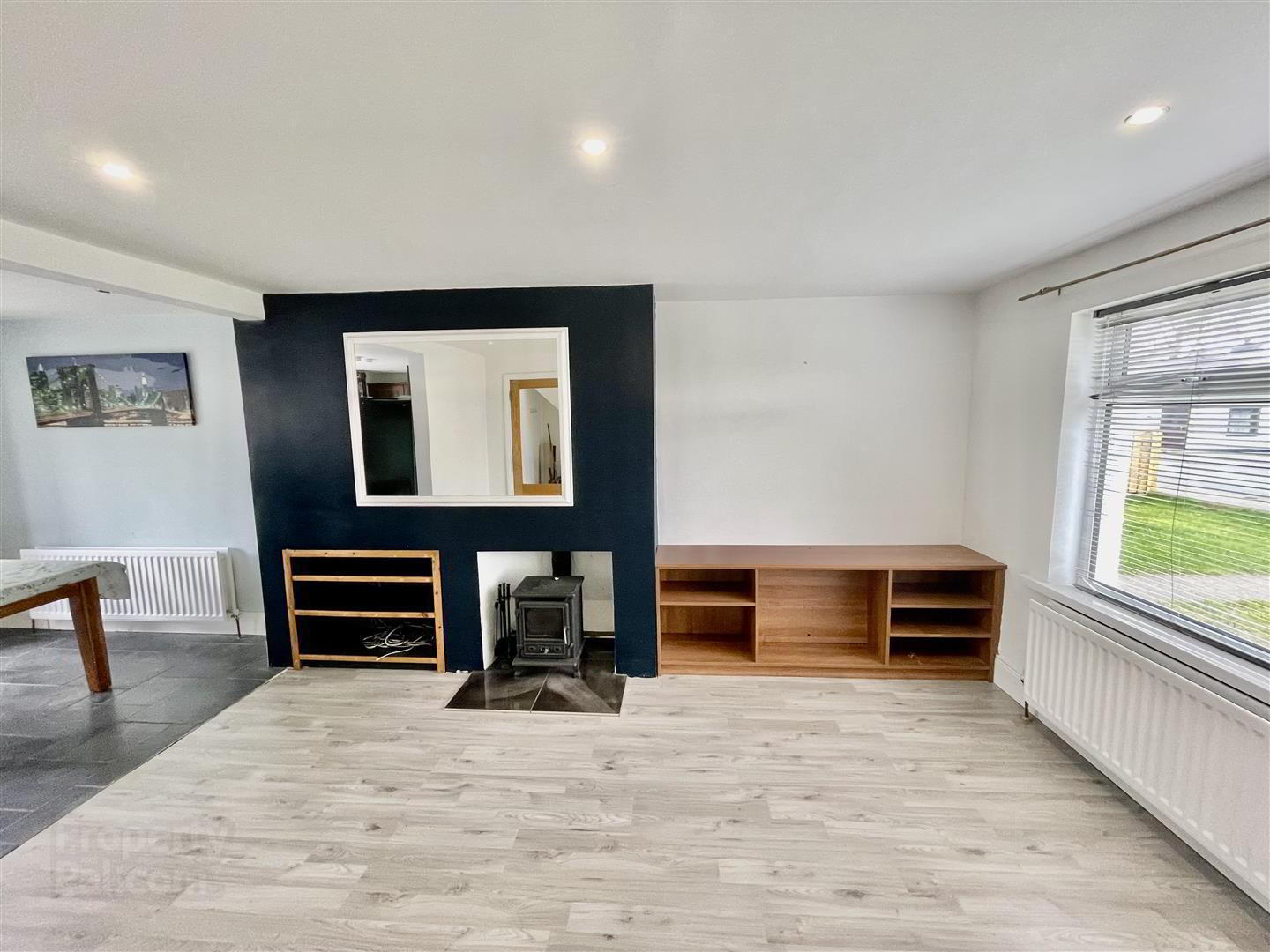


5 Alexander Park,
Ballyblack Road, Newtownards, BT22 2AQ
3 Bed End-terrace House
£850 per month
3 Bedrooms
1 Bathroom
2 Receptions
Property Overview
Status
To Let
Style
End-terrace House
Bedrooms
3
Bathrooms
1
Receptions
2
Property Features
Furnishing
Partially furnished
Broadband
*³
Property Financials
Deposit
£850
Property Engagement
Views All Time
1,128

Features
- End Terrace in Popular Residential Area
- Spacious Living Room With Feature Multi Fuel Stove
- Open Plan Kitchen/Dining
- Three Double Bedrooms, With Built In Storage
- Family Bathroom Comprising Of White Suite
- OFCH And Double Glazed Windows
- Fully Enclosed Rear Garden And Parking To The Rear Of The Property
- Early Viewing Recommended
This property boasts three generously sized double bedrooms, each equipped with built-in storage. The family bathroom features a classic white suite.
The property consists of oil-fired central heating and double-glazed windows. The enclosed rear garden offers a private outdoor retreat, ideal for enjoying the fresh air or hosting summer barbecues. Additionally, parking is conveniently located to the rear of the property, providing ease of access.
This end terrace house is not only a wonderful family home, with its appealing features and prime location, this property is sure to attract interest. Do not miss the chance to make this lovely house your new home.
- Accommodation Comprises
- Hall
- Tiled floor and storage space under the stairs.
- Living Room 3.97 x 4.30 (13'0" x 14'1")
- Wood laminate flooring, recessed spotlights, multi-fuel stove with tiled hearth.
- Kitchen/Dining Room 6.53 x 2.80 (21'5" x 9'2")
- Fitted kitchen with range of high and low level units, laminate work surfaces, inset sink with mixer tap and drainer, integrated dishwasher, American style fridge/freezer, range cooker with gas hob, black extractor hood, tiled floor, space for dining, tiled splashback, recessed spotlights, double patio doors and single back door into enclosed rear garden.
- First Floor
- Landing
- Bedroom 1 3.95 x 2.84 (12'11" x 9'3")
- Wood laminate flooring, built in storage and recessed spotlights.
- Bedroom 2 2.90 x 4.36 (9'6" x 14'3")
- Double bedroom with built in storage and recessed spotlights.
- Bedroom 3 3.55 x 3.36 (11'7" x 11'0")
- Double bedroom with built in storage and recessed spotlights.
- Bathroom
- White suite comprising, panelled bath with mixer tap, wall mounted overhead shower, glass shower screen, pedestal wash hand basin with mixer tap, low flush w/c, extractor fan, tiled floor, tiled walls, recessed spotlights, heated towel rail.
- Outside
- Front & Side - Area in lawn, paved pathway to front door, area in hedging.
Rear - Fully enclosed, gates at the back of the property for off street parking, area in patio, outside tap and light, side gate for bin access, oil tank, oil boiler.



