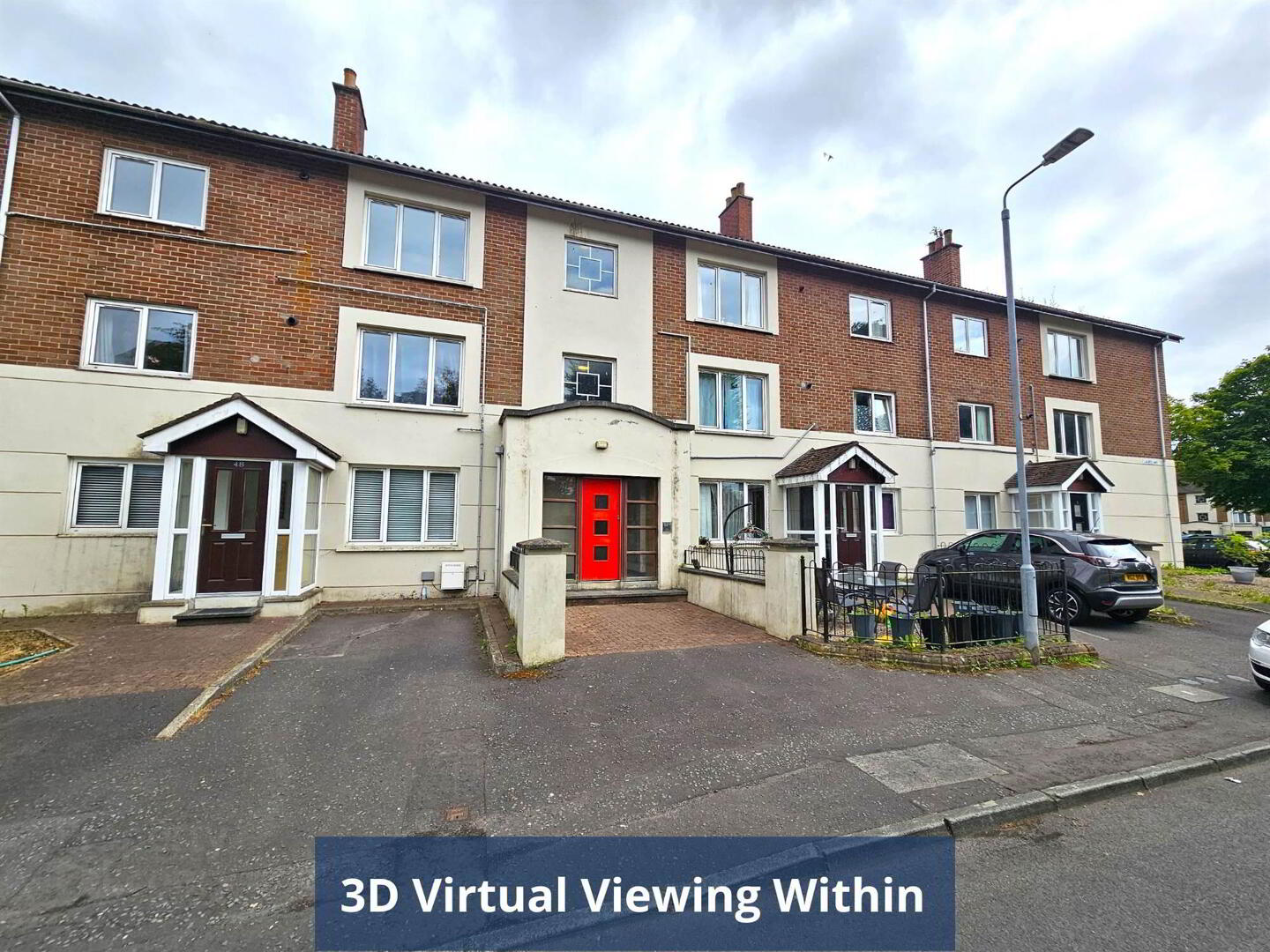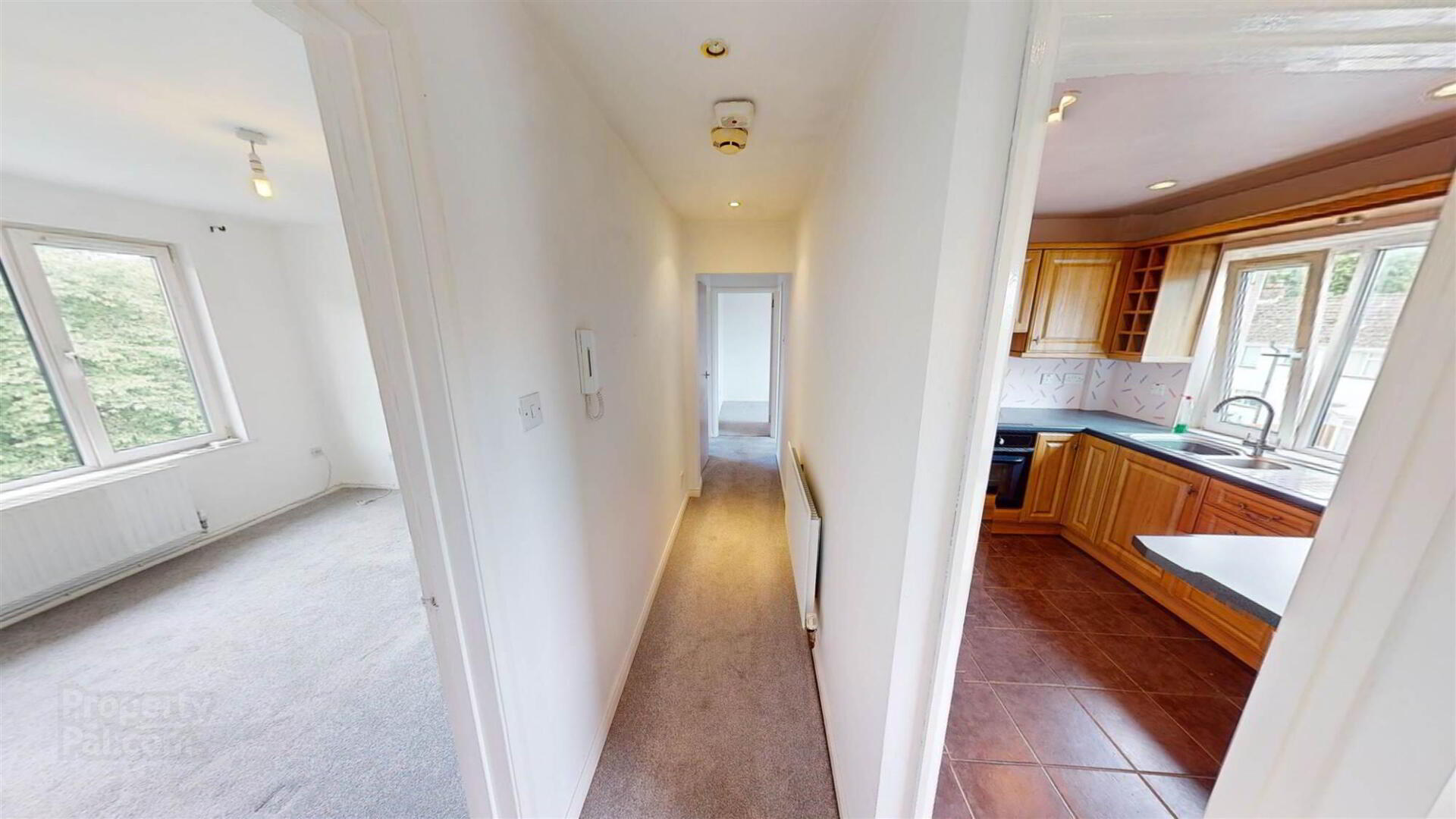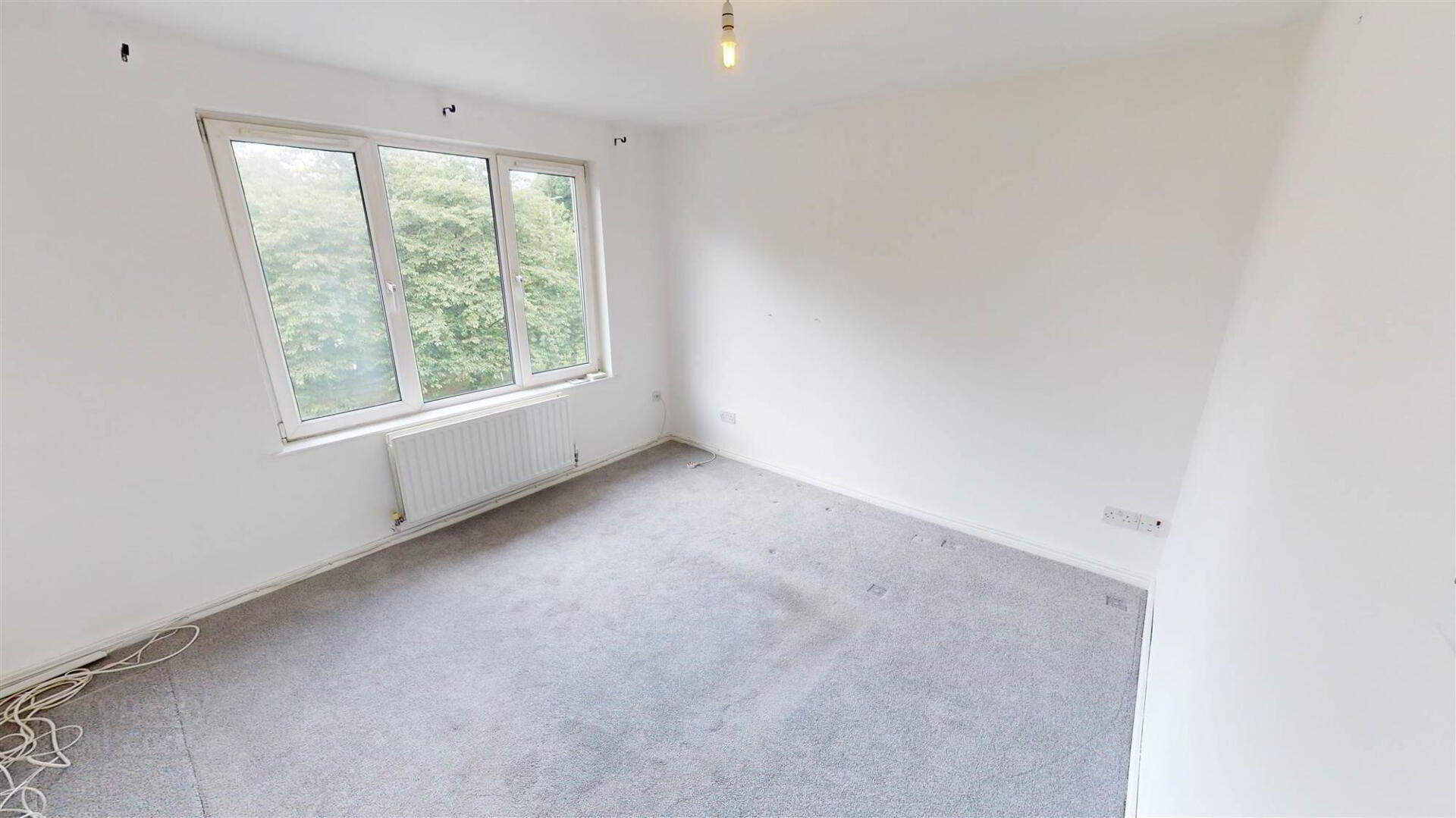


4f Laurel Way,
Dunmurry, Belfast, BT17 9PR
2 Bed Apartment
Sale agreed
2 Bedrooms
1 Reception
Property Overview
Status
Sale Agreed
Style
Apartment
Bedrooms
2
Receptions
1
Property Features
Tenure
Not Provided
Energy Rating
Heating
Gas
Broadband
*³
Property Financials
Price
Last listed at Offers Around £85,000
Rates
£348.00 pa*¹
Property Engagement
Views Last 7 Days
33
Views Last 30 Days
144
Views All Time
4,662
 A great opportunity to purchase a well maintained and presented 2nd floor (top floor) apartment on Laurel Way, Dunmurry, within walking distance of local shops, bus and transport links and surrounding towns and cities.
A great opportunity to purchase a well maintained and presented 2nd floor (top floor) apartment on Laurel Way, Dunmurry, within walking distance of local shops, bus and transport links and surrounding towns and cities.Ready for any potential buyer to move straight in this is a perfect opportunity for first time buyers and investors after an easy to maintain, convenient property with viewing highly recommended by appointment.
Accommodation briefly comprises; Communal stairs to second floor landing, Entrance Hall, Lounge, Kitchen, 2 Bedrooms and Bathroom.
Gas central heating.
Outside; Privately owned tiled balcony area off hall, communal area to rear.
Second Floor
- ENTRANCE HALL:
- Two single panel radiators. Built-in storage. Access to roof space.
- KITCHEN:
- 2.51m x 2.46m (8' 3" x 8' 1")
High and low level units. One and a half bowl stainless steel sink unit with mixer tap and drainer. Built-in fridge/freezer. Plumbed for washing machine. Tiled floor. Single panel radiator. - LOUNGE:
- 3.58m x 3.33m (11' 9" x 10' 11")
Double panel radiator. - BEDROOM (1):
- 3.35m x 3.3m (11' 0" x 10' 10")
Double panel radiator. Built-in wardrobe. - BEDROOM (2):
- 3.48m x 2.39m (11' 5" x 7' 10")
Double panel radiator. - BATHROOM:
- 2.49m x 1.63m (8' 2" x 5' 4")
White suite comprising low flush WC, vanity wash hand basin with mixer tap, panelled bath with mixer tap, shower attachment and swinging screen door. PVC panelled walls and ceiling. Tile effect flooring. Single panel radiator.
OUTSIDE
- Tiled balcony. Railing. Outside lighting.
Directions
Off Rowan Drive, off Kingsway.

Click here to view the 3D tour




