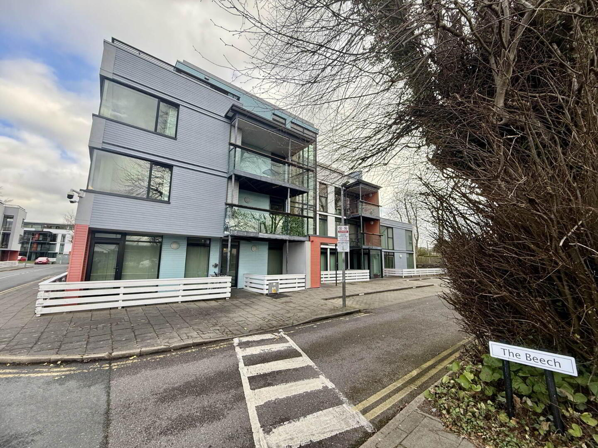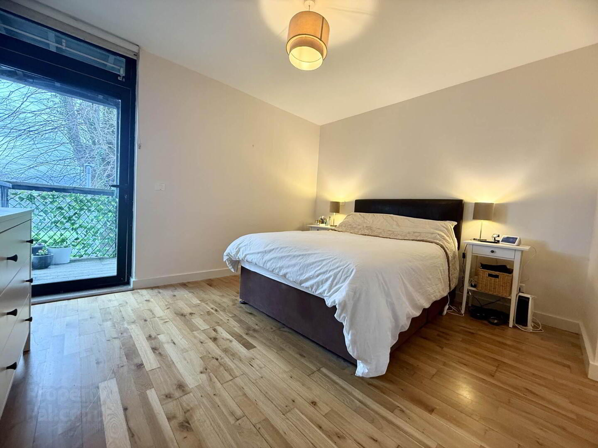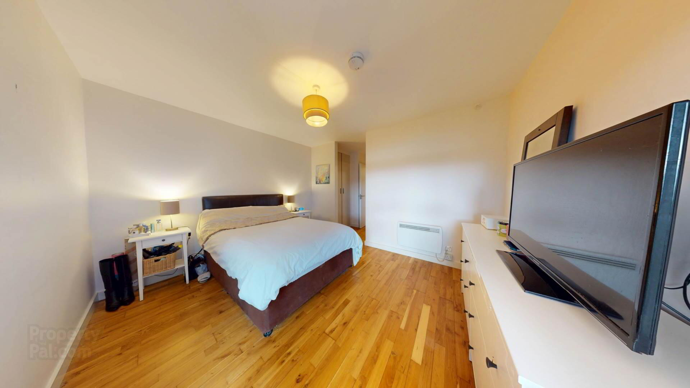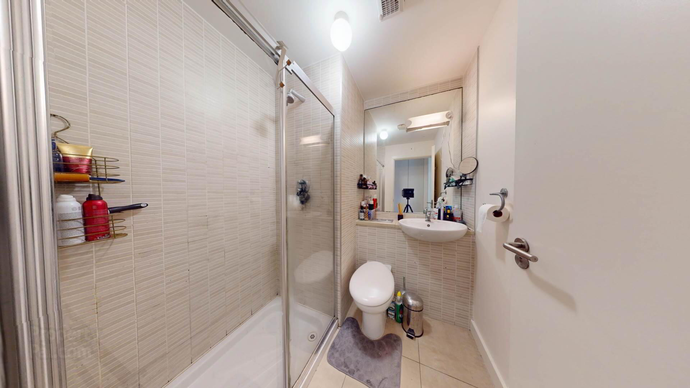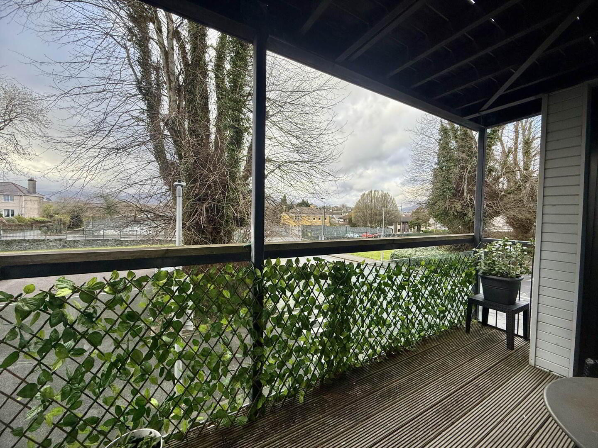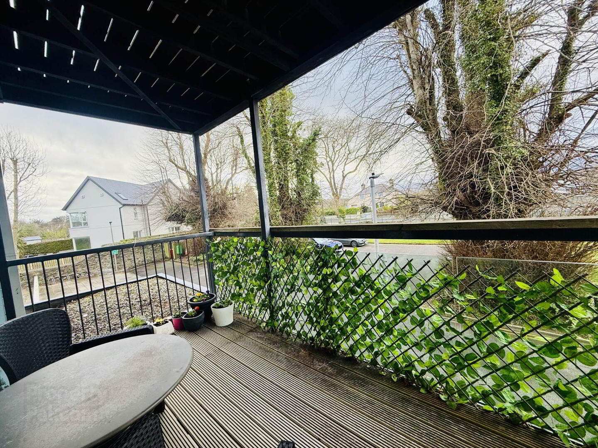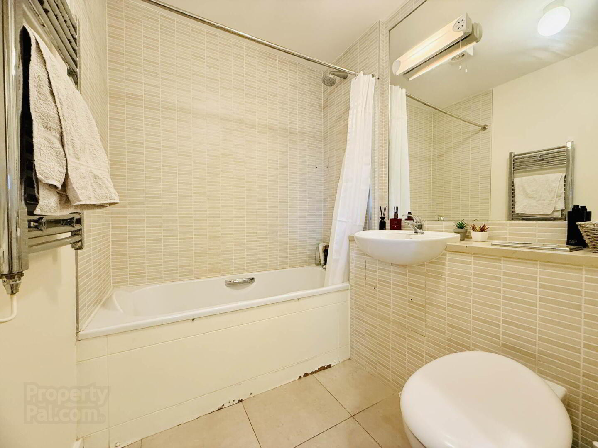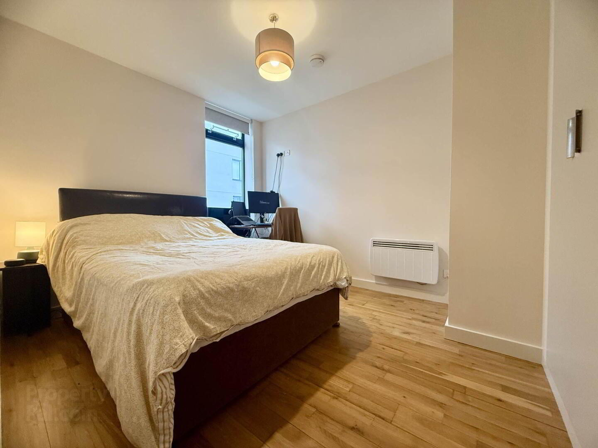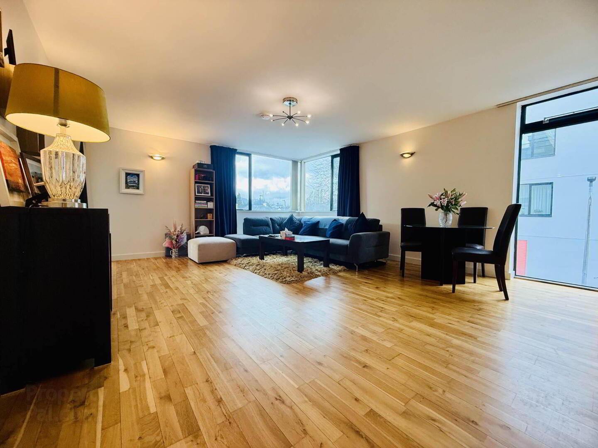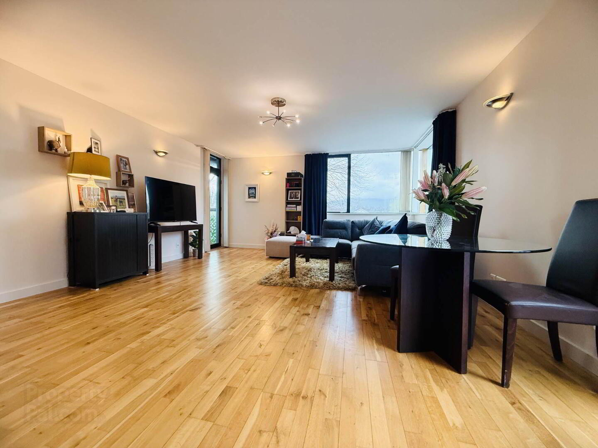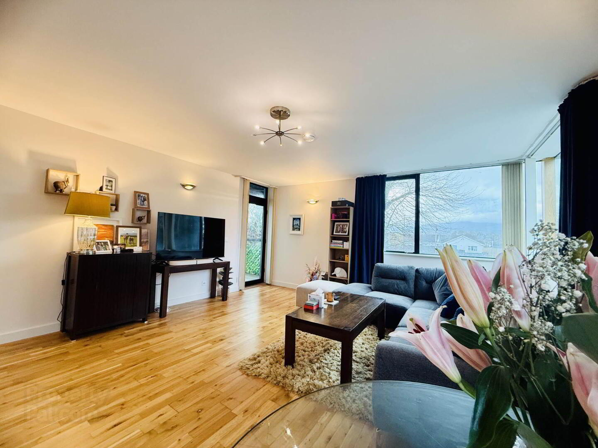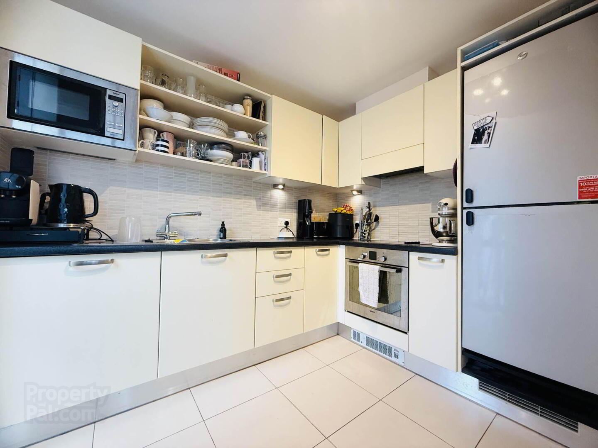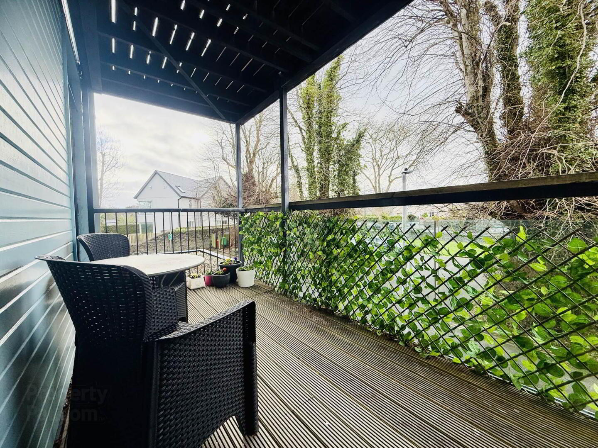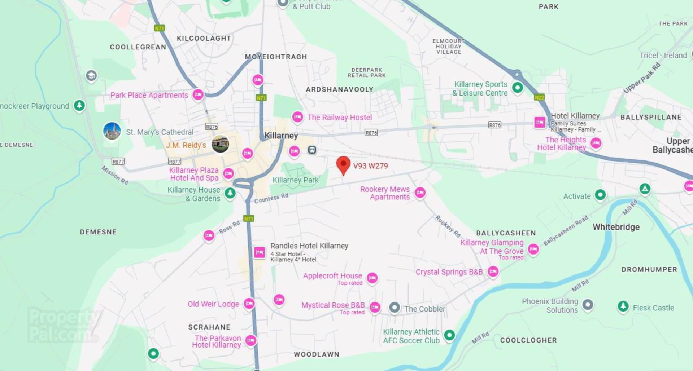4a The Beech,
The Avenue, Countess Road, Killarney, V93W279
2 Bed Apartment
Guide Price €260,000
2 Bedrooms
2 Bathrooms
1 Reception
Property Overview
Status
For Sale
Style
Apartment
Bedrooms
2
Bathrooms
2
Receptions
1
Property Features
Tenure
Freehold
Property Financials
Price
Guide Price €260,000
Stamp Duty
€2,600*²
Property Engagement
Views All Time
62
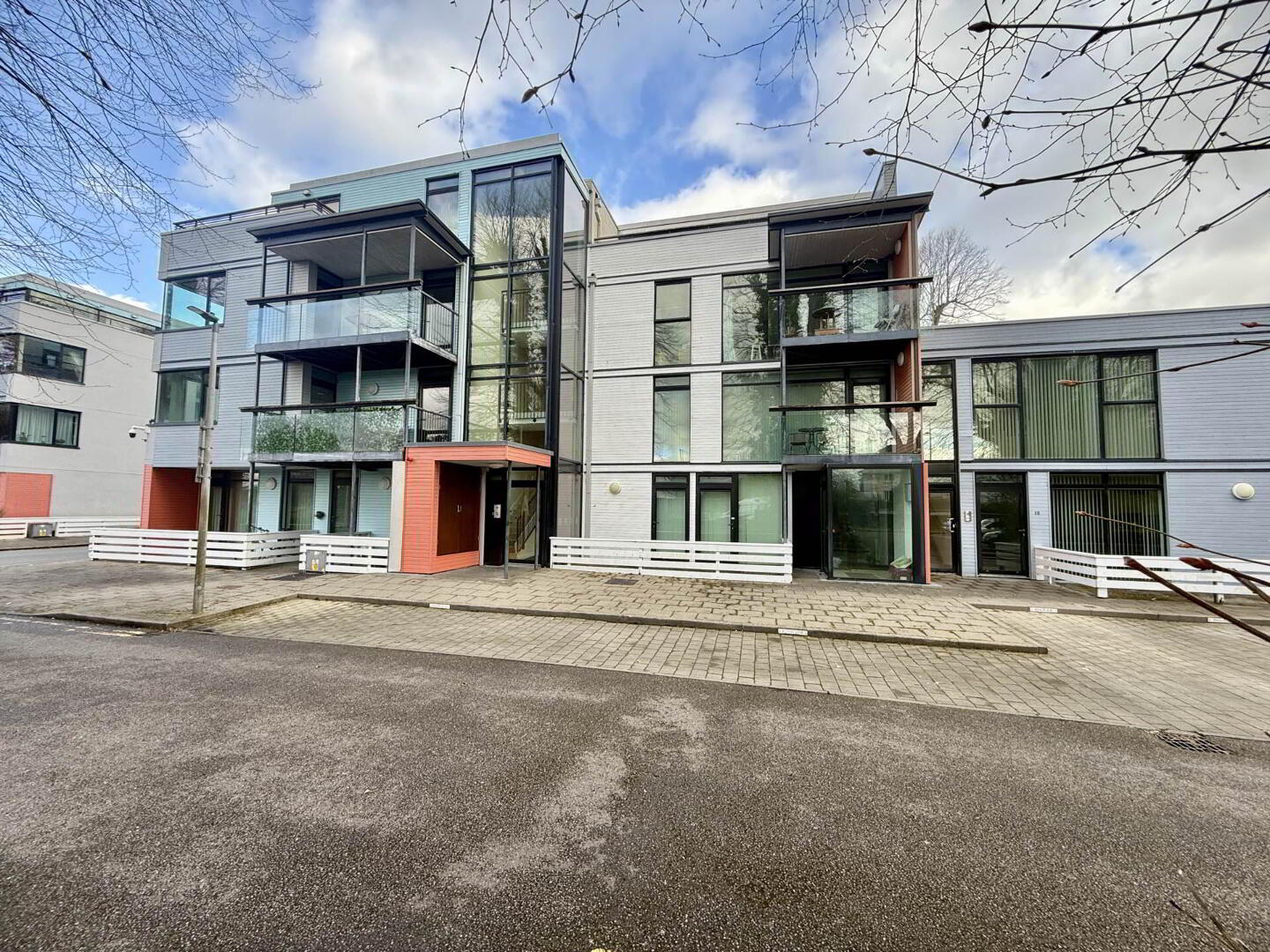 Discover modern urban living at its finest in this superbly located 2 bed, 2 bath apartment, situated on the first floor of the sought-after Avenue development. Spanning approx. 770ft², this contemporary residence offers thoughtfully designed living spaces, all conveniently arranged on a single level and easily accessed via elevator.
Discover modern urban living at its finest in this superbly located 2 bed, 2 bath apartment, situated on the first floor of the sought-after Avenue development. Spanning approx. 770ft², this contemporary residence offers thoughtfully designed living spaces, all conveniently arranged on a single level and easily accessed via elevator.The interior boasts a bright, airy ambience, thanks to large windows that flood the home with natural light. Rich hardwood oak flooring flows throughout the space, adding a warm, elegant touch. The dining/living room stands out as a welcoming centre piece, featuring expansive windows that frame charming views of the mountains. Neutral tones and tasteful decor create a calming, sophisticated environment throughout.
A private south-facing balcony, accessible from both the master bedroom and the living/dining area, provides a perfect spot to relax or enjoy al fresco dining while taking in the surroundings.
Located within easy walking distance of Killarney town centre and just moments from the picturesque Killarney House & Gardens and National Park, this apartment combines tranquility with the convenience of urban amenities. Whether you`re a first time buyer, down sizing, or seeking a smart investment, this property offers the ideal blend of comfort, style, and location.
FEATURES
Located on the first floor with both elevator and stair access.
One allocated parking space.
Electric heating.
5G available.
BER Pending.
Management fees are approx. €1,350 per annum.
Entrance Hall (Part 1) - 4'11" (1.5m) x 3'3" (0.99m)
Solid oak flooring.
Entrance Hall (Part 2) - 3'11" (1.19m) x 5'1" (1.55m)
Solid oak flooring. Light fittings.
Entrance Hall (Part 3)
Solid oak flooring. Light fittings. Storage cupboard.
Bedroom 1 (Hallway) - 6'3" (1.91m) x 4'1" (1.24m)
Solid oak flooring. Fitted wardrobes.
Bedroom 1 - 10'4" (3.15m) x 12'6" (3.81m)
Master double bedroom. Solid oak flooring. Light fittings. Blinds. Door to south facing balcony.
En Suite - 6'7" (2.01m) x 6'1" (1.85m)
WC. Built in WHB. Tiled floor. Tiled walls around sink and shower. Double shower. Light fittings.
Laundry Cupboard - 2'8" (0.81m) x 2'6" (0.76m)
Plumbed for washing machine and dryer. Shelf.
Main Bath - 9'4" (2.84m) x 5'9" (1.75m)
WC. Built in WHB. Bath with shower overhead. Tiled floor and around bath, sink & toilet. Shelved hotpress. Light fittings.
Bedroom 2 - 12'6" (3.81m) x 9'2" (2.79m)
Double bedroom. Solid oak flooring. Fitted wardrobes. Light fittings. Blinds.
Living/Dining Room - 21'4" (6.5m) x 15'9" (4.8m)
Solid oak flooring. Light fittings. Blinds. Curtains. Door to south facing balcony.
Kitchen - 7'7" (2.31m) x 9'2" (2.79m)
Tiled floor and splash back. Modern cream fitted kitchen. Space for fridge freezer. Single electric oven. Ceramic hob. Extractor. Double sink. Integrated dishwasher. Light fittings. Under cabinet lights.
Directions
Eircode V93 W279
Notice
Please note we have not tested any apparatus, fixtures, fittings, or services. Interested parties must undertake their own investigation into the working order of these items. All measurements are approximate and photographs provided for guidance only.

Click here to view the 3D tour
