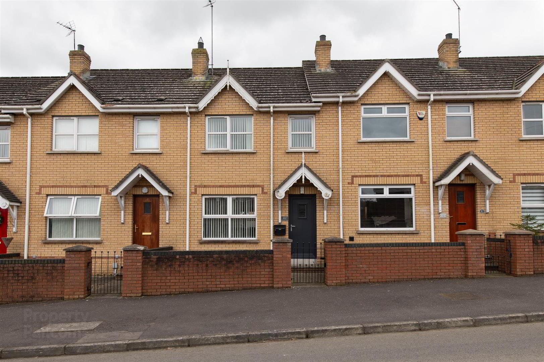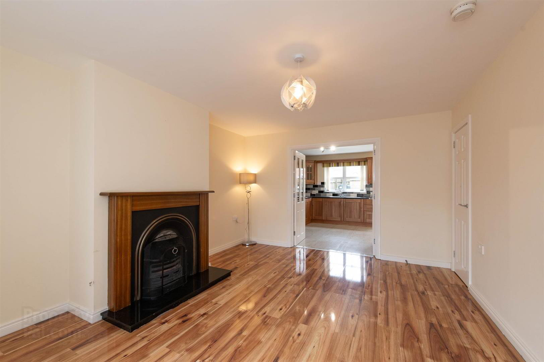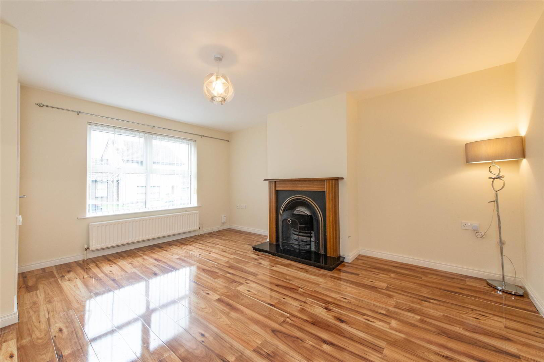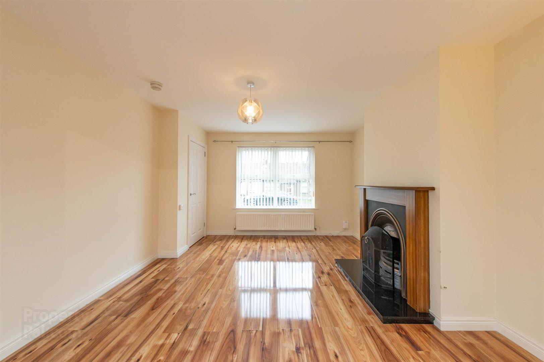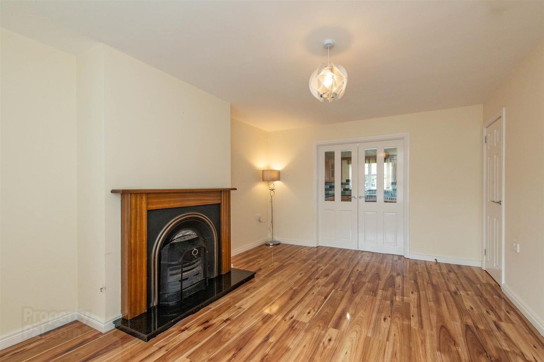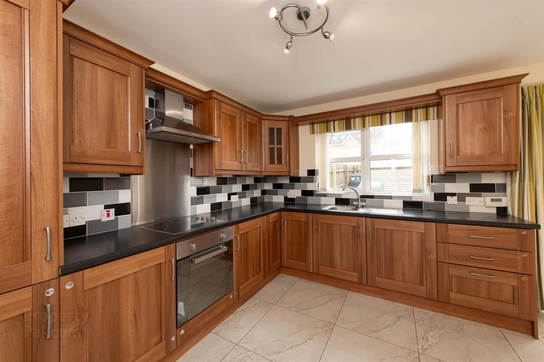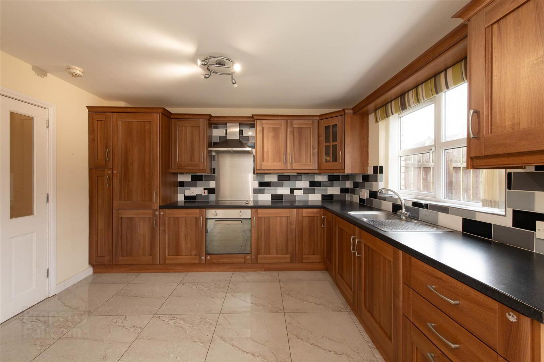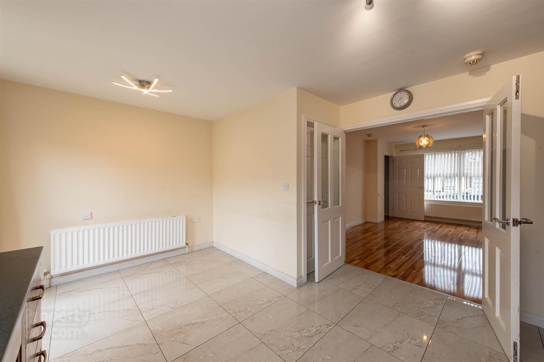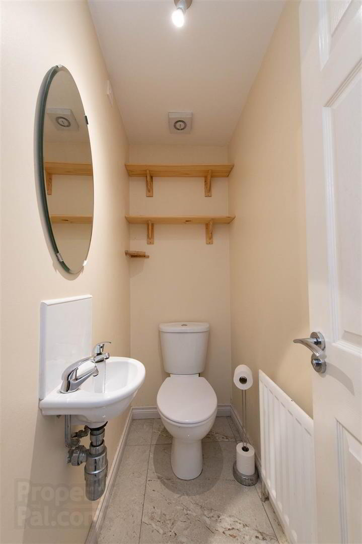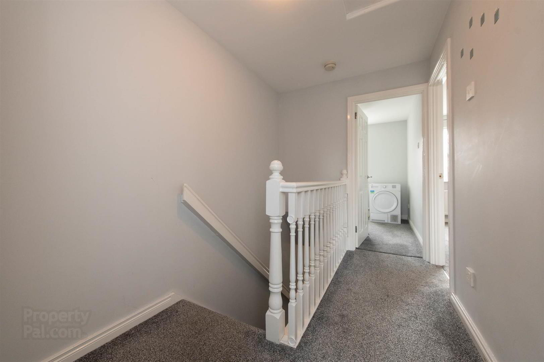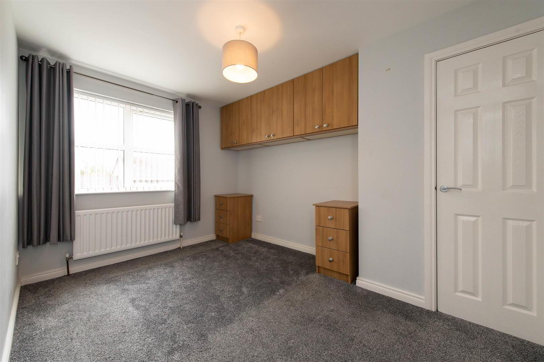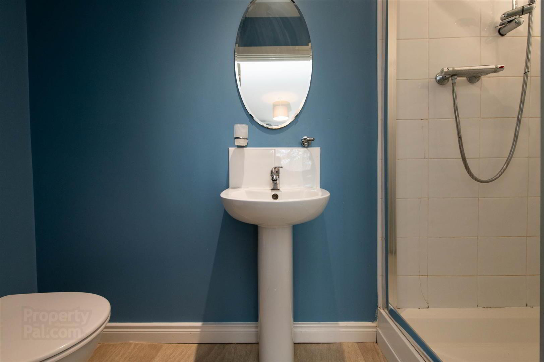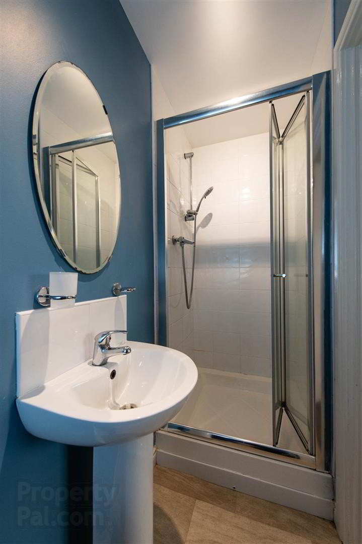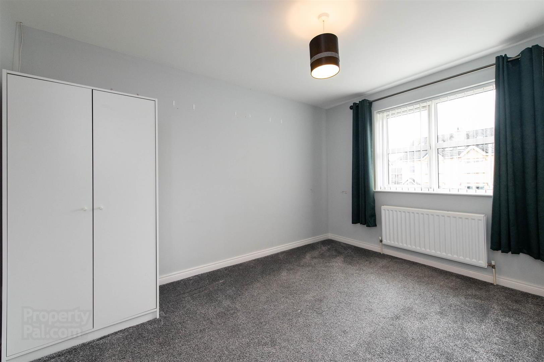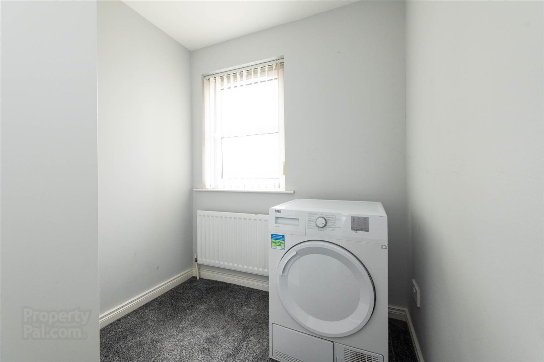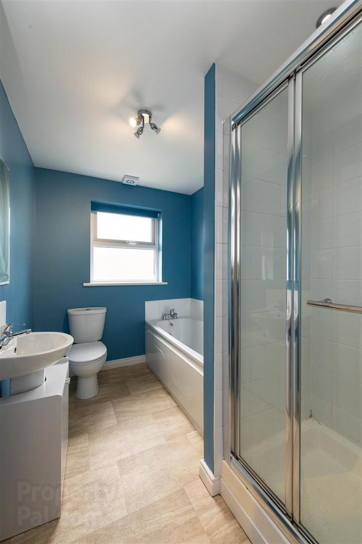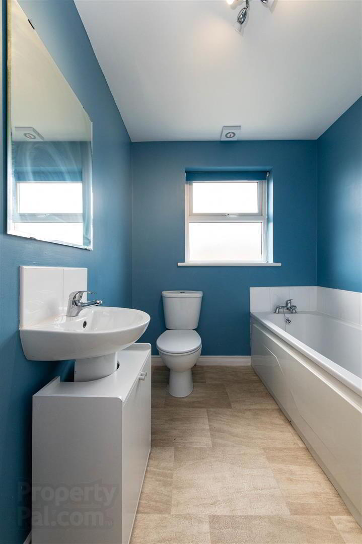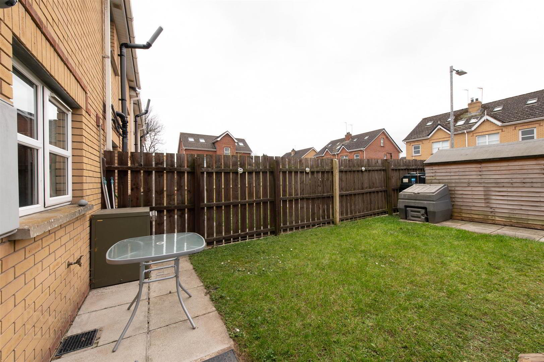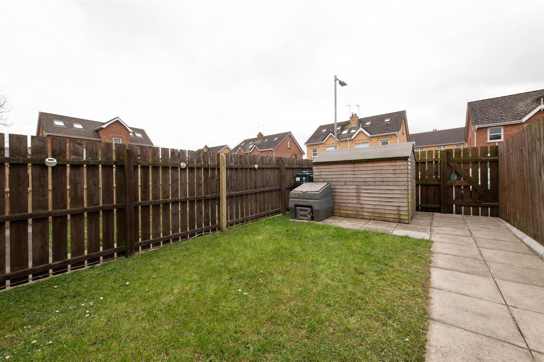4a Moybrick Road,
Dromore, Dromara, BT25 2BW
3 Bed Terrace House
Offers Around £139,950
3 Bedrooms
2 Bathrooms
1 Reception
Property Overview
Status
For Sale
Style
Terrace House
Bedrooms
3
Bathrooms
2
Receptions
1
Property Features
Tenure
Freehold
Energy Rating
Broadband
*³
Property Financials
Price
Offers Around £139,950
Stamp Duty
Rates
£750.59 pa*¹
Typical Mortgage
Legal Calculator
In partnership with Millar McCall Wylie
Property Engagement
Views All Time
2,635
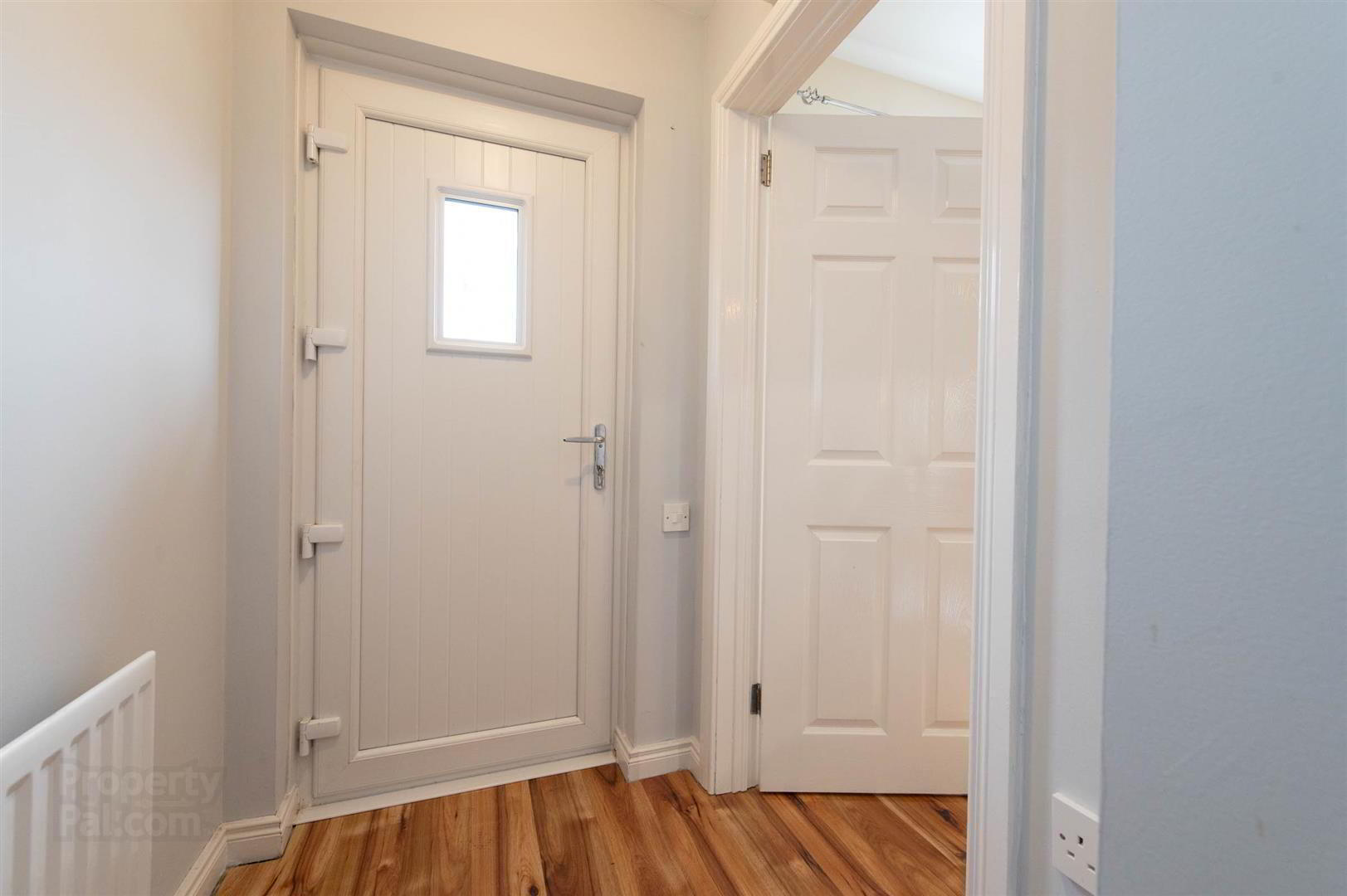
Features
- Modern Mid Terrace Home
- Three First Floor Bedrooms, Master ensuite
- Contemporary Kitchen with Dining Area
- Ground Floor W.C
- Spacious Lounge with Open Fire
- First Floor Bathroom with Four Piece Suite
- Off Street Parking To Rear
- Full Enclosed & Well Maintained Rear Garden
- Oil Fired Central Heating
- Chain Free Sale
The house boasts three bedrooms, providing ample space for families or those seeking a home office. With two bathrooms, morning routines are made easy, ensuring that everyone has their own space to prepare for the day ahead.
One of the standout features of this property is the parking provision for two vehicles, a rare find in terraced homes, making it a practical choice for busy households. The location in Dromara offers a peaceful setting while still being within easy reach of local amenities and transport links, making it an ideal spot for those who appreciate both tranquillity and accessibility.
This property presents an excellent opportunity for first-time buyers or families looking to settle in a friendly community. With its appealing features and convenient location, 4a Moybrick Road is a must-see for anyone in search of a new home.
- GROUND FLOOR
- Entrance hallway with wood flooring leading into spacious lounge continuing with same wooden flooring throughout, storage cupboard under stairs & open fire with double French doors opening up into Kitchen. The modern fitted Kitchen comprises integrated Fridge Freezer, integrated Hob & Oven with tiled flooring throughout including dining area with ground floor W.C off Kitchen also.
- FIRST FLOOR
- Stairs to first floor landing with carpet laid. Bedroom one with carpet laid, built in overhead storage & side tables. Ensuite comprising W.C, wash hand basin and fully tiled shower cubicle. Bedroom two with rear view aspect and carpet laid. Bedroom three, single bedroom again with carpet. Family Bathroom fitted with wash hand basin, W.C, double shower enclosure and bath.
- OUTSIDE
- Small enclosed front yard. To rear you have off road parking leading to a fully enclosed garden with paved patio area and grass lawn, also a south facing garden for the pending Summer months.
- MORTGAGE ADVICE
- If you require financial advice on the purchase of this property, please do not hesitate to contact Laura McGeown @ Ritchie & McLean Mortgage Solutions on 07716819003 alternatively you can email [email protected]
- CONTACT
- If you require a viewing please get in contact via phone Leanne on 02840622226/07703612260 or email - [email protected]


