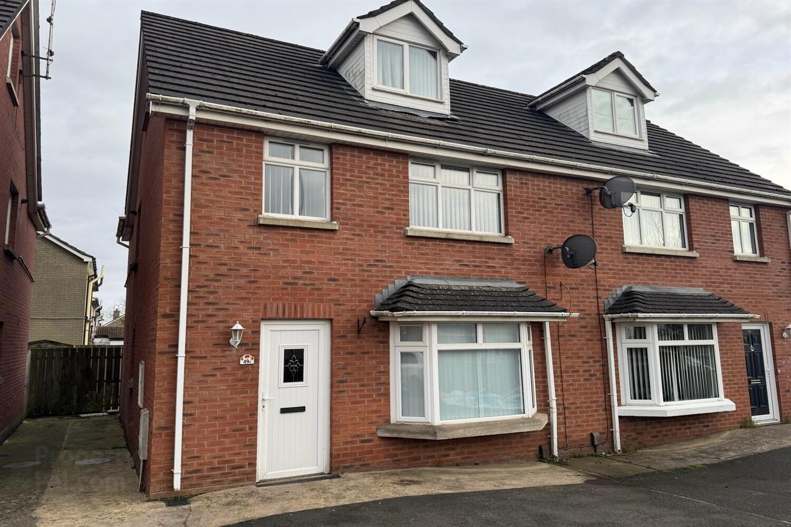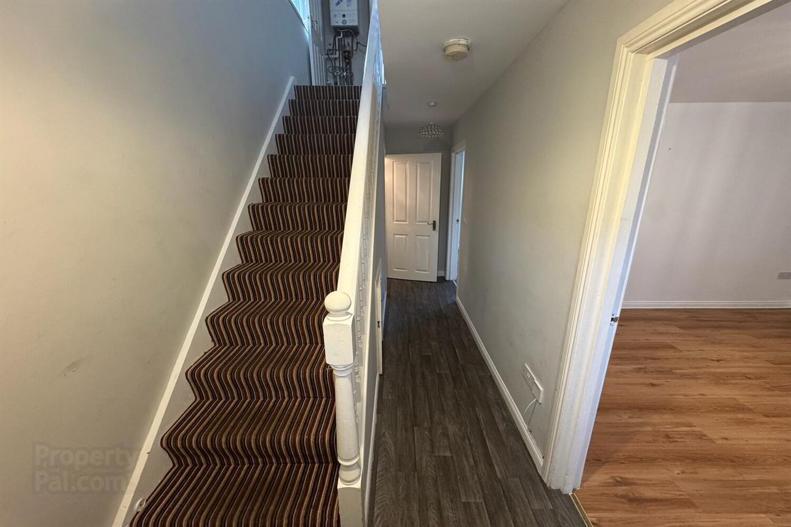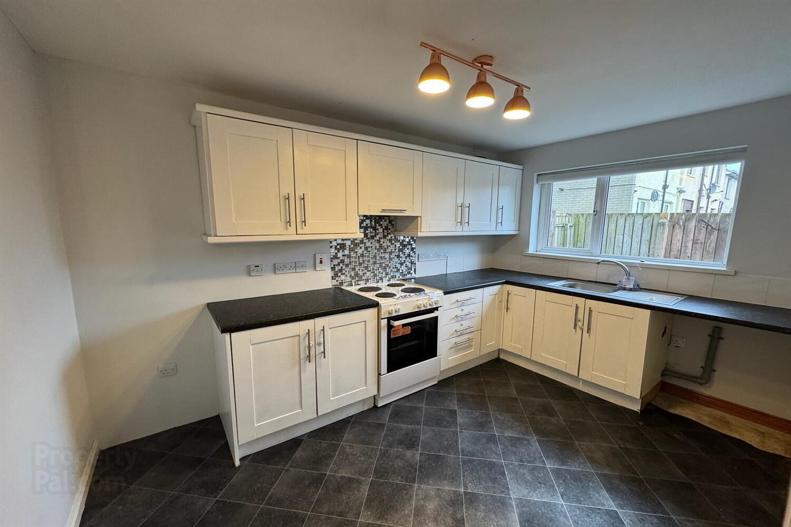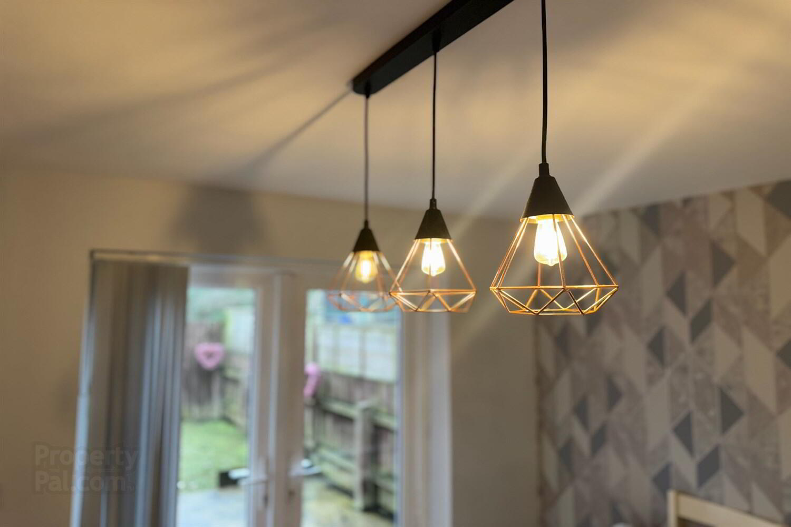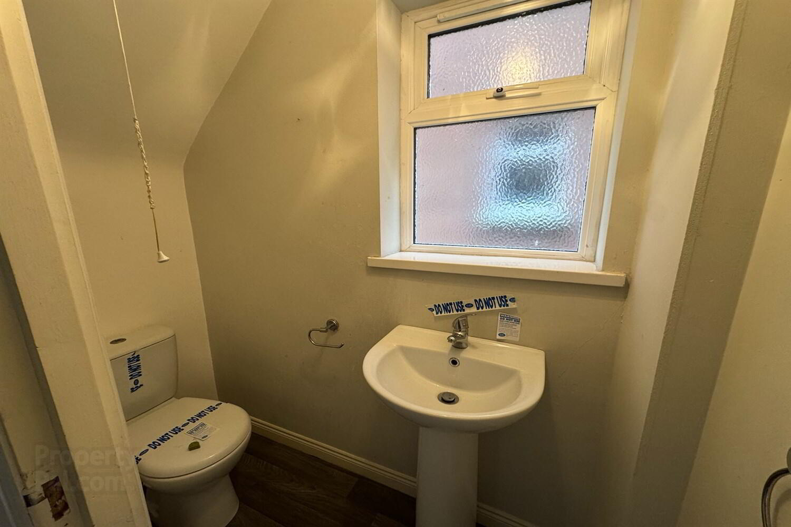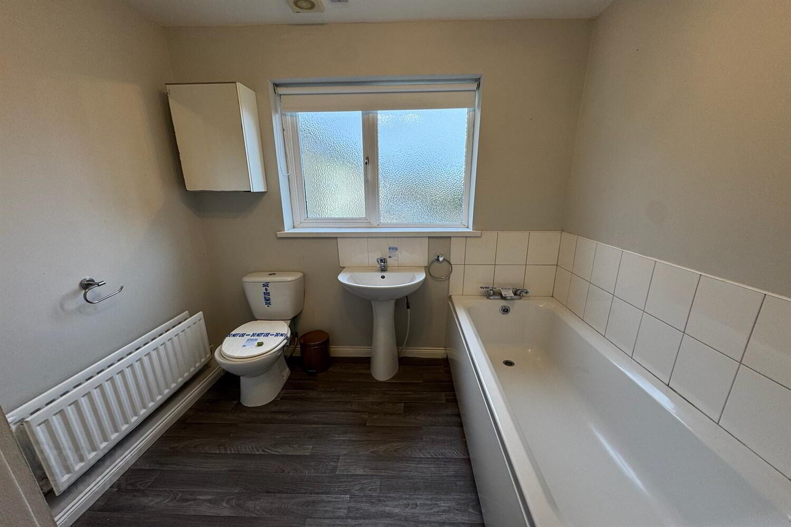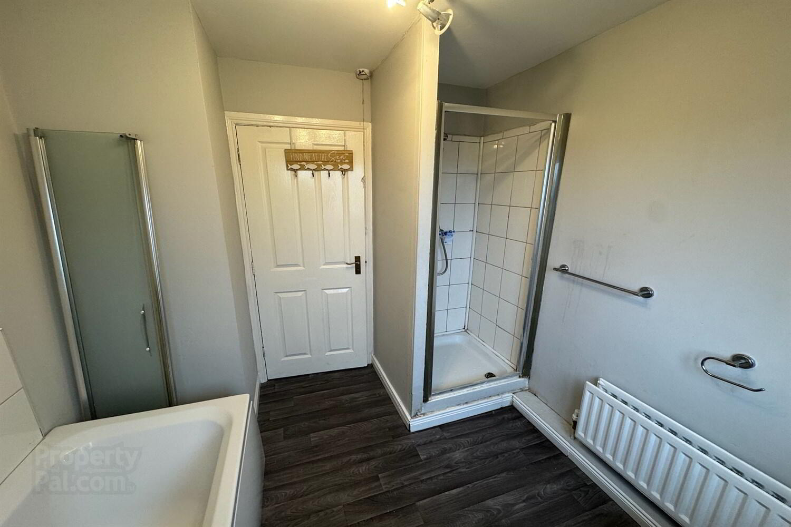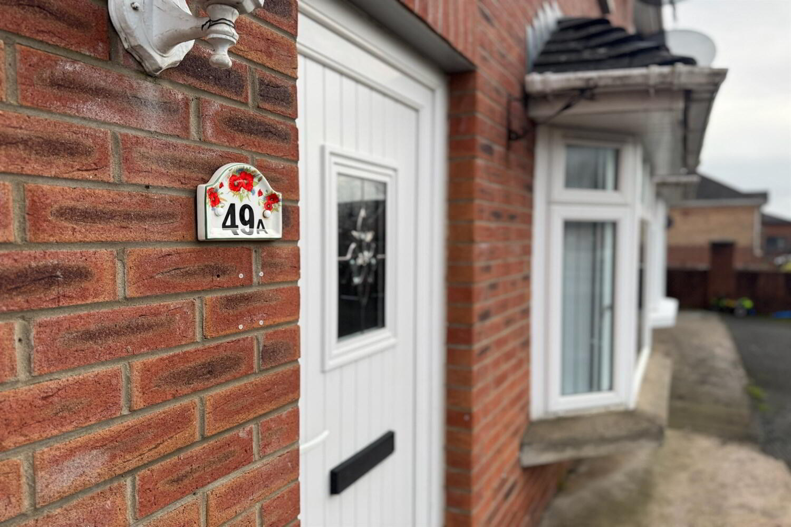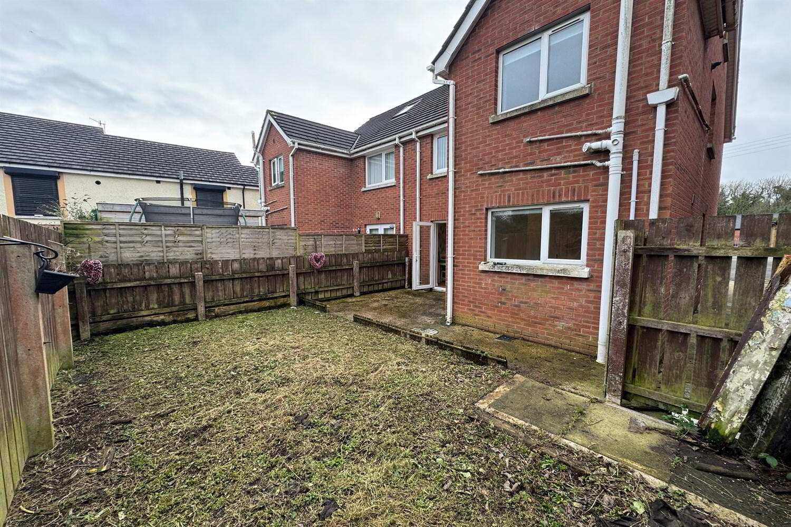49a Suffolk Road,
Stewartstown Road, Belfast, BT11 9PE
3 Bed Semi-detached House
Offers Over £150,000
3 Bedrooms
1 Bathroom
2 Receptions
Property Overview
Status
For Sale
Style
Semi-detached House
Bedrooms
3
Bathrooms
1
Receptions
2
Property Features
Tenure
Leasehold
Energy Rating
Broadband
*³
Property Financials
Price
Offers Over £150,000
Stamp Duty
Rates
£1,295.06 pa*¹
Typical Mortgage
Legal Calculator
In partnership with Millar McCall Wylie
Property Engagement
Views Last 7 Days
799
Views Last 30 Days
3,347
Views All Time
9,882
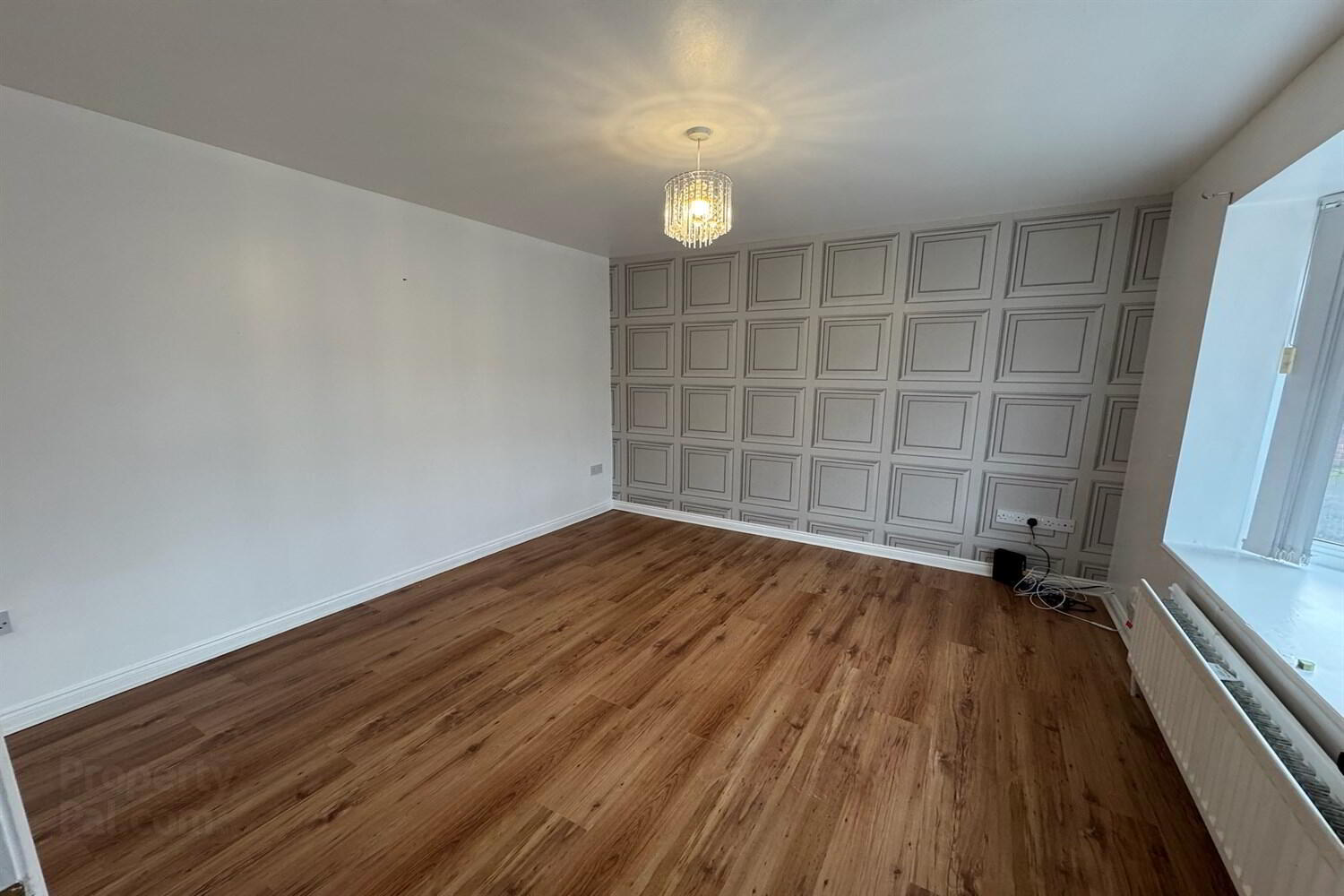
Features
- Modern semi detached house
- Bright and spacious reception room
- Modern fitted kitchen open plan to dining area
- Three bedrooms
- Family bathroom with white suite
- Gas fired central heating & uPVC double glazed throughout
- Off street parking & enclosed rear garden
The property features a bright and spacious reception room, ideal for entertaining guests & the modern fitted kitchen, open plan to the dining area, provides a welcoming space for family meals and gatherings.
With gas-fired central heating & uPVC double glazing throughout, you can stay cozy all year round, while off-street parking adds to the convenience of this lovely home.
Situated in this popular location with easy access to local amenities and transport links - Don't miss the opportunity to make this house your home sweet home. Contact us today to arrange a viewing!
We are acting in the sale of the above property and have received an offer of £168,000 on the above property.
Any interested parties must submit any higher offers in writing to the selling agent before exchange of contracts takes place
CUSTOMER DUE DILIGENCE
As a business carrying out estate agency work, we are required to verify the identity of both the vendor and the purchaser as outlined in the following: The Money Laundering, Terrorist Financing and Transfer of Funds (Information on the Payer) Regulations 2017 ¿ https://www.legislation.gov.uk/uksi/2017/692/contents To be able to purchase a property in the United Kingdom all agents have a legal requirement to conduct identity checks on all customers involved in the transaction to fulfil their obligations under the Anti Money Laundering regulations.
Lounge 3.91m (12'10) x 3.48m (11'5)
Bow window, laminate wooden flooring
Kitchen Open Plan to 5.46m (17'11) x 4.78m (15'8)
Range of high and low level modern white units, formacia work surfaces, single drainer stainless steel sink unit and mixer tap, plumbed for washing machine, partial tiles walls
Dining area
Laminate wooden flooring, patio doors with access to rear garden
Downstairs WC 1.75m (5'9) x .99m (3'3)
White suite of low flush WC and pedestal wash hand basin with mixer tap
Bedroom 1 3.61m (11'10) x 3.33m (10'11)
Laminate effect wooden flooring
Bedroom 2 3.71m (12'2) x 2.62m (8'7)
Laminate effect wooden flooring
Bedroom 3 4.24m (13'11) x 3.45m (11'4)
Laminate effect wooden flooring
Bathroom 2.69m (8'10) x 2.31m (7'7)
White suite comprises of low flush WC, pedestal wash hand basin with mixer tap, paneled bath with mixer tap, enclosed shower cubicle, partial tiled walls

