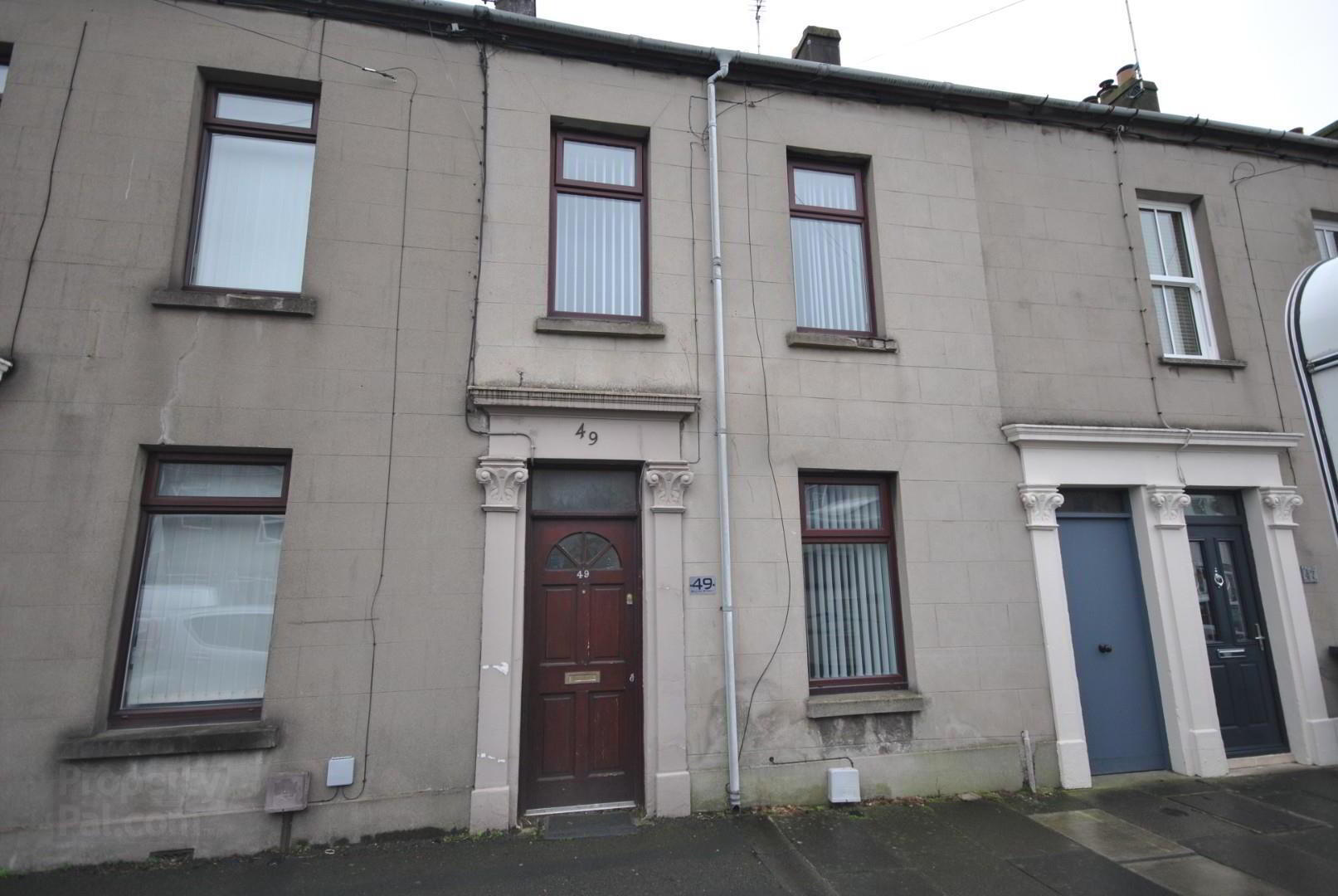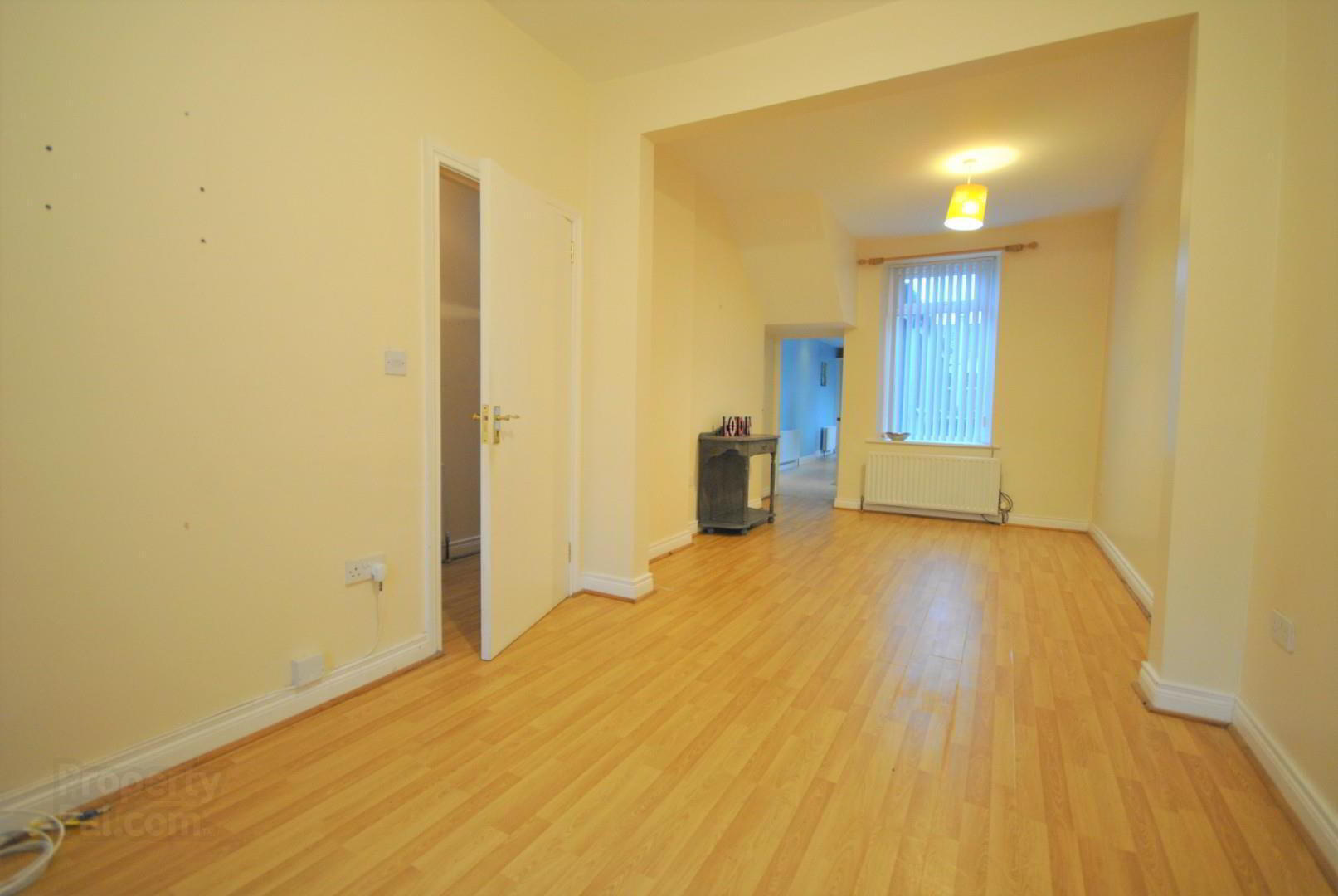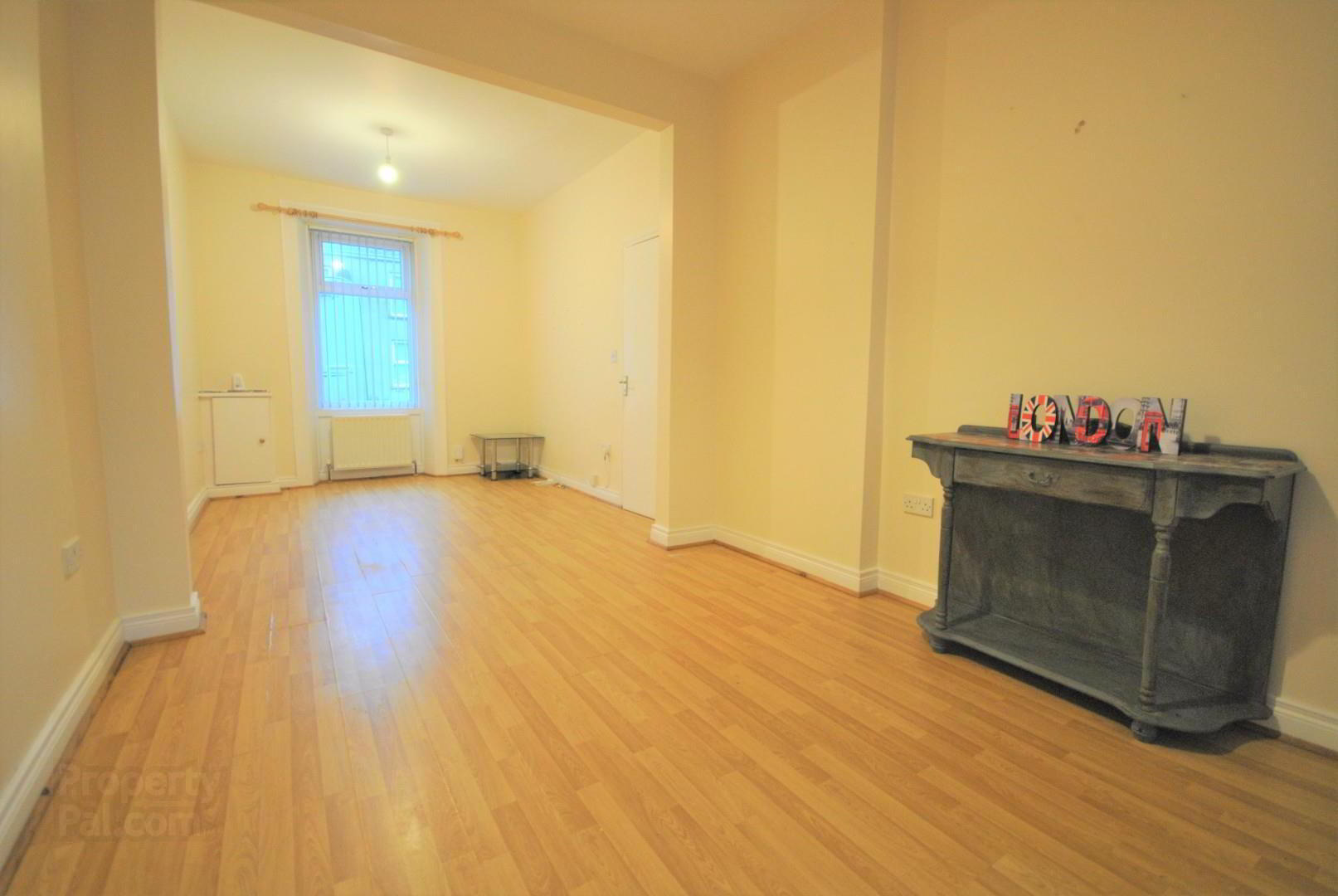


49 William Street,
Newtownards, BT23 4EH
2 Bed Mid-terrace House
Sale agreed
2 Bedrooms
1 Bathroom
Property Overview
Status
Sale Agreed
Style
Mid-terrace House
Bedrooms
2
Bathrooms
1
Property Features
Tenure
Leasehold
Energy Rating
Broadband
*³
Property Financials
Price
Last listed at Offers Around £112,500
Rates
£776.65 pa*¹
Property Engagement
Views Last 7 Days
54
Views Last 30 Days
211
Views All Time
10,726

Features
- Two Bedroom Mid Terrace
- Open Plan Lounge/ Dining Room
- Fitted Kitchen With Range Of High And Low Level Units And Integrated Appliances
- Two Double Bedrooms
- Large Family Bathroom With Bath And Separate Shower Cubicle
- uPVC Double glazing
- Gas Fired Central Heating
- Enclosed Rear Yard Leading To Enclosed Garden Laid In Lawn
- Town Centre Location Close To All Local Amenities
- No Onward Chain
This attractive mid terrace period property, offers ideal accommodation for first-time buyers or investors alike whilst located within the town centre and walking distance of many local amenities.
Welcome to 49 William Street, a captivating period terrace property that not only presents an excellent investment opportunity but also appeals to first-time buyers seeking a charming home. Positioned within the vibrant town centre, this residence offers a well-balanced layout spread across three floors, boasting surprisingly spacious rooms ready for immediate occupancy.Perfectly situated to access a multitude of amenities within easy walking distance, this property caters to both investors and those looking to step into homeownership for the first time. Featuring a large, fitted kitchen with integrated appliances, an inviting open plan lounge/dining area, two double bedrooms, and a large bathroom with modern fixtures, this home blends comfort with contemporary living.
Completing its allure is an enclosed rear garden, gas fired central heating, uPVC double glazed windows, and the added benefit of no onward chain. Discover the ideal blend of investment potential and a welcoming first home at this well-presented mid-terrace property in the heart of a bustling town centre.
- Entrance Porch
- Solid hardwood front door, tiled floor. Glass internal door to hallway.
- Entrance Hall
- Wood laminate floor.
- Lounge / Dining Room 6.93m x 2.90m (22'9" x 9'6")
- Wood laminate floor, telephone point, TV Point, storage cupboard.
- Kitchen 7.52m x 1.80m (24'8 x 5'11)
- Range of high and low-level units, wood laminate worktop, single drainer stainless steel sink unit with mixer tap, built in 4 ring gas hob, stainless steel extractor hood above, under counter oven, integrated fridge freezer, space for washing and dishwasher, breakfast bar area, partly tiled walls, ceramic tiled floor, recessed spotlights, gas boiler, hardwood door to rear garden.
- First Floor
- Bedroom 1 4.06m x 3.58m (13'4" x 11'9")
- Front view aspect.
- Bathroom
- Modern white suite comprising of pedestal wash hand basin, panelled bath with mixer taps and telephone hand shower above, shower cubicle with glass panels and fully tiled walls, low flush wc, ceramic tiled floor, extractor fan, recessed spotlights.
- Second Floor
- Bedroom 2 4.19m x 4.06m (13'9" x 13'4")
- Access to eaves storage, velux window, access to roofspace, recessed spotlights.
- Outside
- Rear concrete yard leading to enclosed garden laid in lawn with plants and shrubs, outside water tap, access gate to side for bins.
- REQUIRED INFO UNDER TRADING STANDARDS
- Tenure - Understood to be Leasehold.
Rates - Understood to be approximately £776.65 per annum for 24/25 - Directions
- Travelling into Newtownards using A21, turn onto North Road, continue straight at traffic lights onto Talbot Street, William Street is the third road on the left hand side.
- IMPORTANT NOTE TO PURCHASERS
We aim to make our sales particulars accurate and reliable. However, they do not constitute or form part of an offer or contract, and none are to be relied upon as statements of representation or fact. The detail provided in the ‘Required information under Trading Standards guidance’ is provided in good faith from information supplied to Pinkertons by the Vendor. All, save for Tenure, are subject to change annually. We have not tested any services, systems, and appliances listed in this specification, and there is no guarantee of their operating ability or efficiency. All measurements have only been taken as a guide to prospective buyers and are not precise. Please be advised that some of the particulars may be awaiting vendor approval. If you require clarification or further information on any points, please contact us, especially if you are travelling some distance to view. Fixtures and fittings other than those mentioned are to be agreed upon with the seller.







