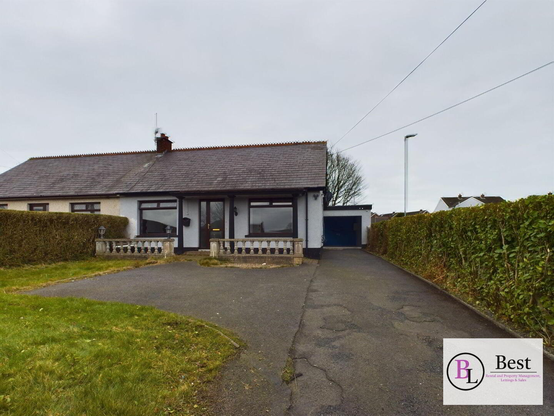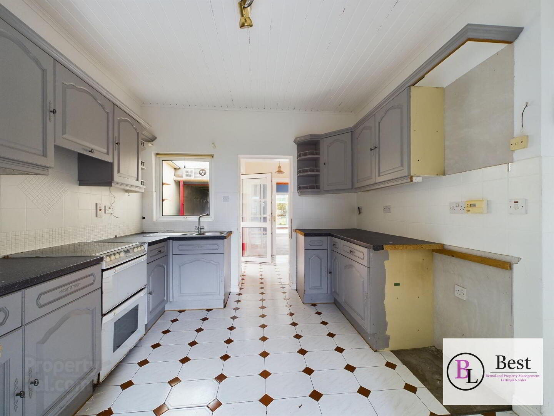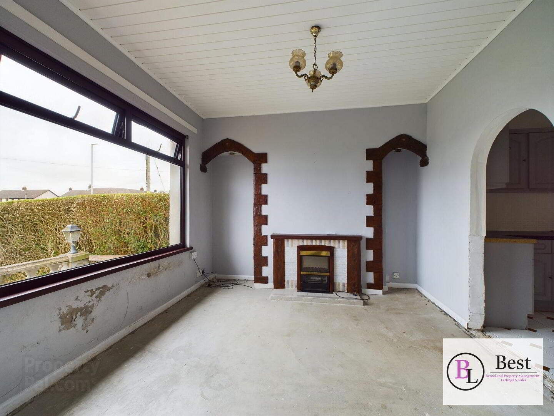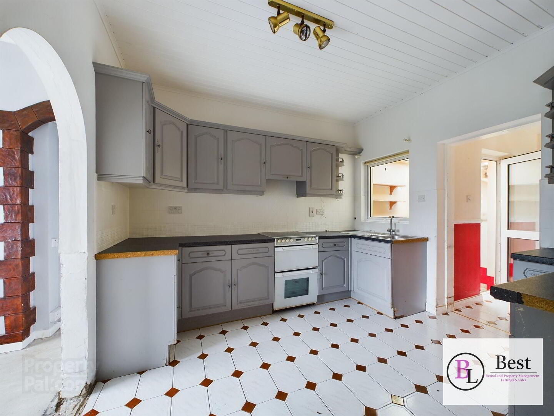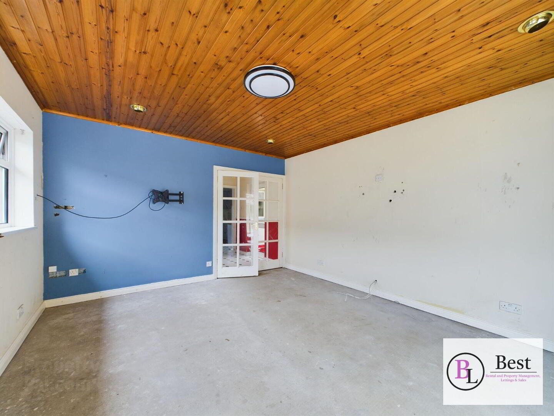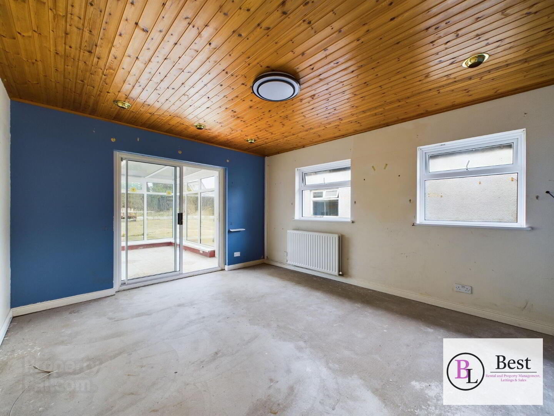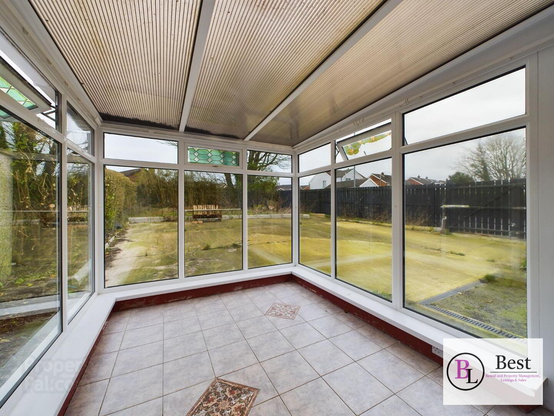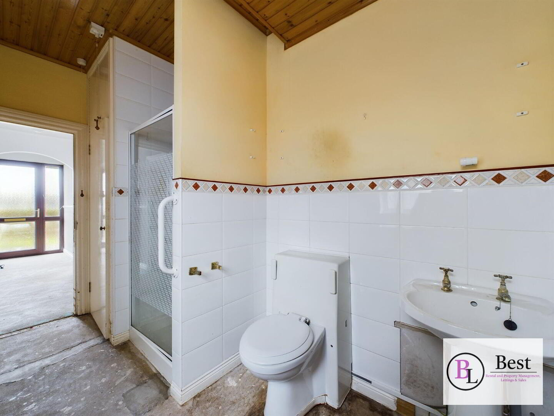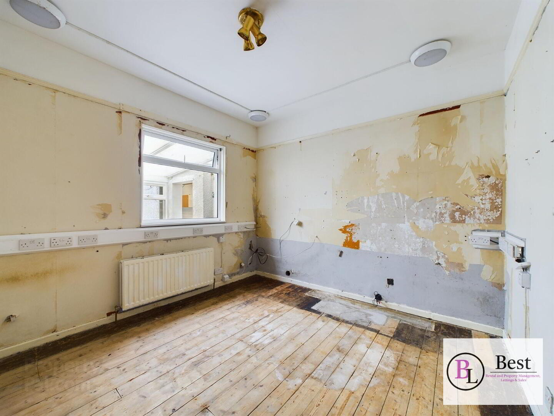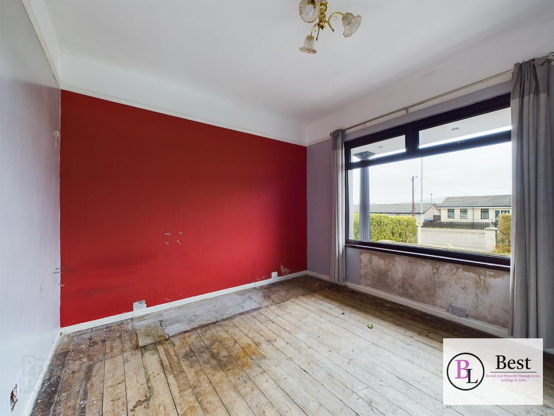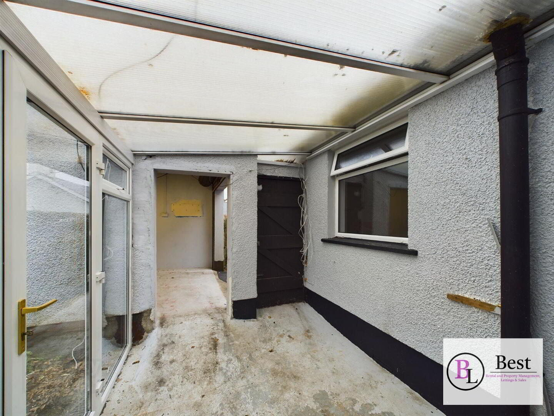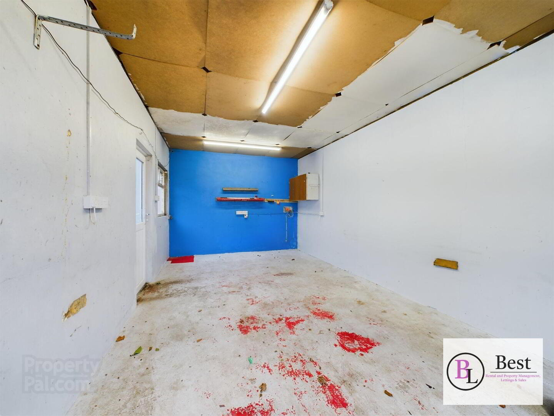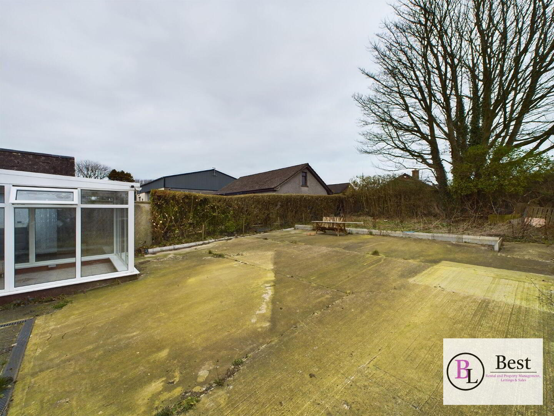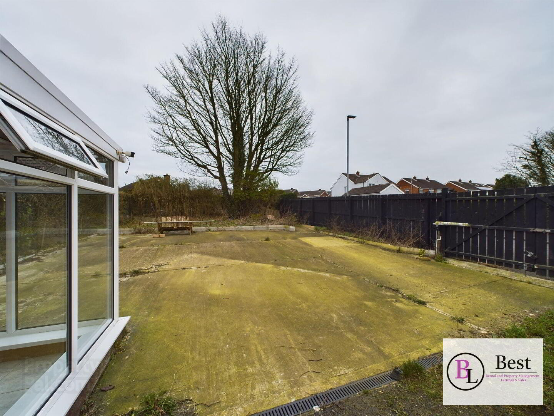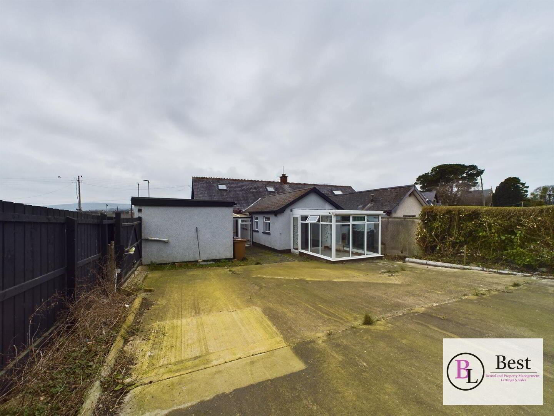49 Upper Cairncastle Road,
Larne, BT40 2EG
2 Bed Bungalow
Price £169,950
2 Bedrooms
1 Bathroom
3 Receptions
Property Overview
Status
For Sale
Style
Bungalow
Bedrooms
2
Bathrooms
1
Receptions
3
Property Features
Tenure
Not Provided
Energy Rating
Heating
Oil
Broadband
*³
Property Financials
Price
£169,950
Stamp Duty
Rates
£1,134.00 pa*¹
Typical Mortgage
Legal Calculator
In partnership with Millar McCall Wylie
Property Engagement
Views Last 7 Days
389
Views Last 30 Days
1,615
Views All Time
6,076
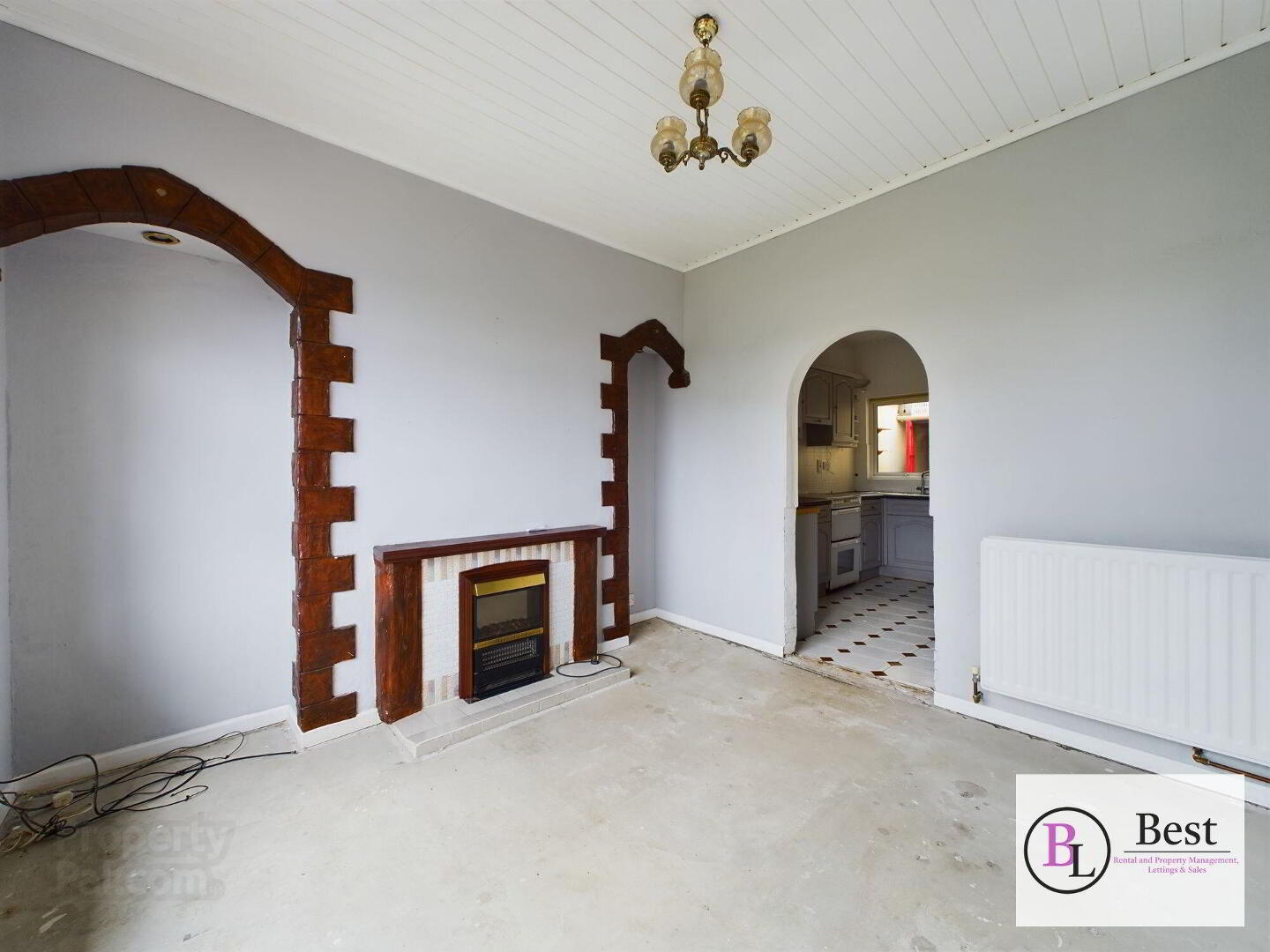
<p>The bungalow that keeps giving - room after room with so much potential and great space around it. Currently presented as two bedrooms but with four other reception areas this offers adaptable accommodation to suit your own requirements.</p>
Semi detached bungalowStripped back and ready for modernisation
Very deceptive with multiple purpose rooms
Currently Two bedroom /Three reception
Kitchen
Shower room
Several lean-to areas
Garage
Potential for further development subject to necessary approvals
(please ask for further information)
Large plot with plenty of space front and back
Excellent location right beside bus stops and shops
Easy access to all local amenities
Viewing is essential to appreciate the space / potential on offer
Parking options: Driveway
Garden details: Enclosed Garden, Front Garden, Rear Garden
Electricity supply: Mains
Heating: Oil
Water supply: Mains
Sewerage: Mains
Accessibility measures: Wheelchair accessible
- Entrance hall
- Living room 3.33m x 3.47m
- Bright room to the front of the house. Fireplace and hearth. Arch to
- Kitchen 3.13m x 3.3m
- range of units and space for appliances. Centre of the property - ideal hub leading to the reception spaces to the rear
- Utility
- storage , boiler housing and excellent area for utilities / laundry
- Rear hall
- double doors to
- Family 4.49m x 3.83m
- another good bright room ideal family / tv room with conservatory off it
- Conservatory 3.69m x 2.38m
- large lean to with tiled flooring and doors to enclosed rear garden
- Bedroom 1 3.5m x 3.32m
- Large double to front of the property
- Bedroom 2 3.48m x 3.3m
- another good size bedroom
- Shower 3.65m x 1.9m
- Shower room - currently comprising low flush WC, pedestal wash hand basin and separate shower cubicle
- Rear hall
- lean to link to garage and doors to rear garden.
- Garage 7.19m x 3.36m
- Large garage with light power and electric roller door
- FIRST FLOOR:
- Attic storage accessed by slingsby ladder. Currently split into two storage rooms. May be suitable for additional first floor rooms subject to statutory approvals
- Front Garden
- Plenty of private parking and garden space to the front. Long driveway at the side leading to garage. Gates for full enclosure and mature trees affording privacy.
- Rear Garden
- Large area laid in concrete and fully enclosed with trees and shrubs. Very deceptive with a side access gate onto Wyncairn Avenue providing additional parking. May have potential for annexe or future development subject to necessary approvals. PLEASE NOTE: We have not tested any appliances or systems at this property. Every effort has been taken to ensure the accuracy of the details provided and the measurements and information given are deemed to be accurate however all purchasers should carry out necessary checks as appropriate and instruct their own surveying/ legal representative prior to completion.


