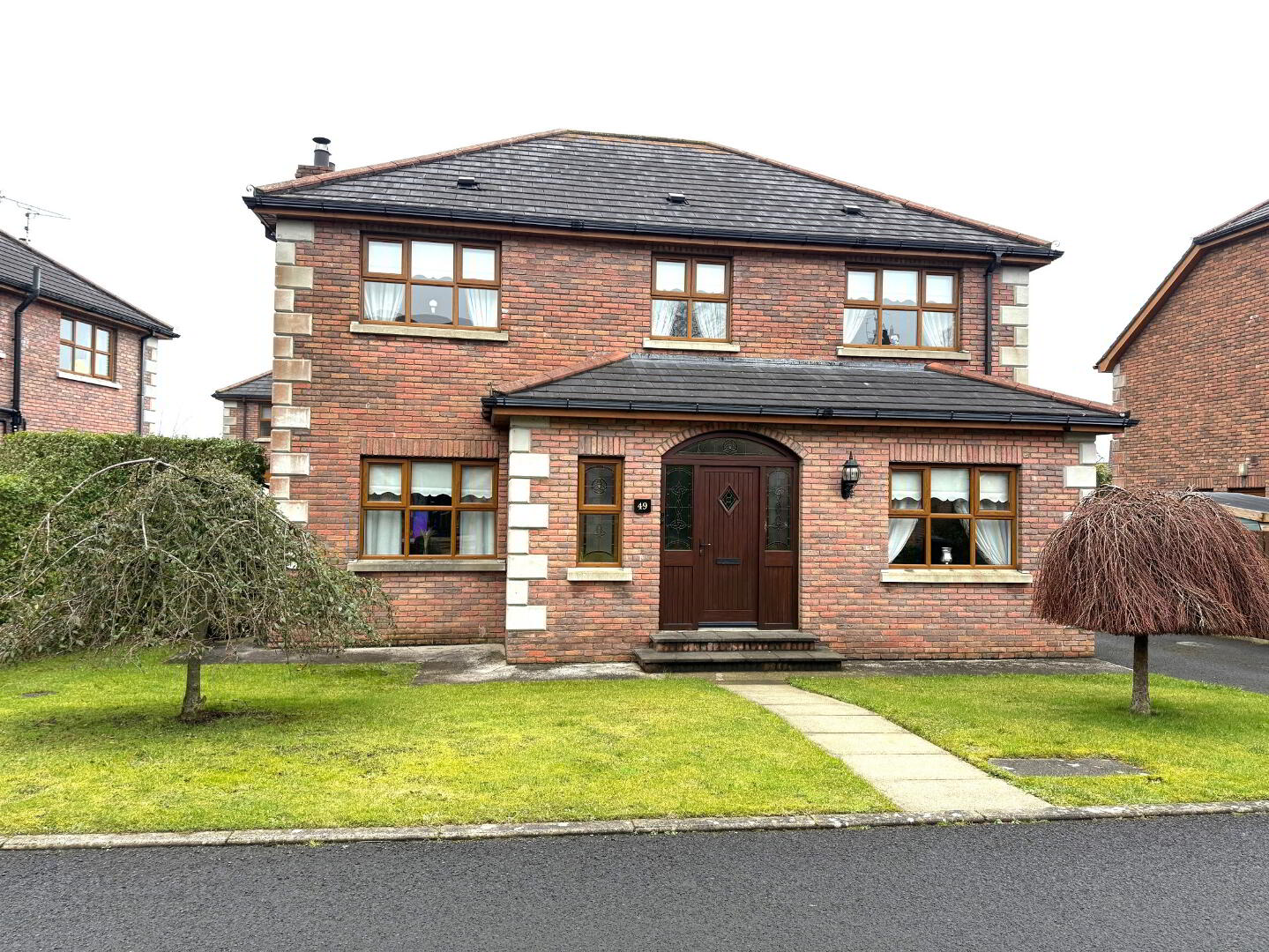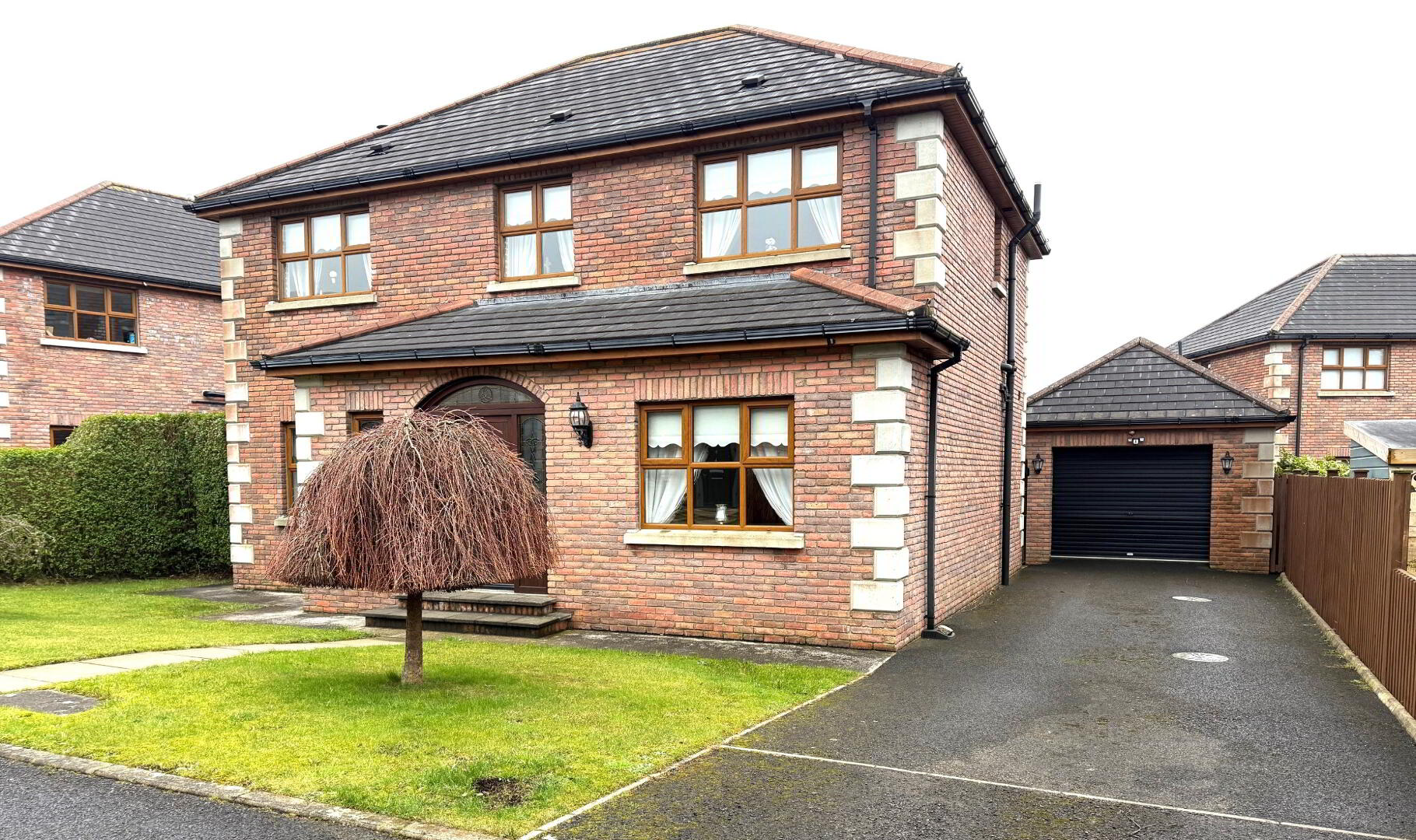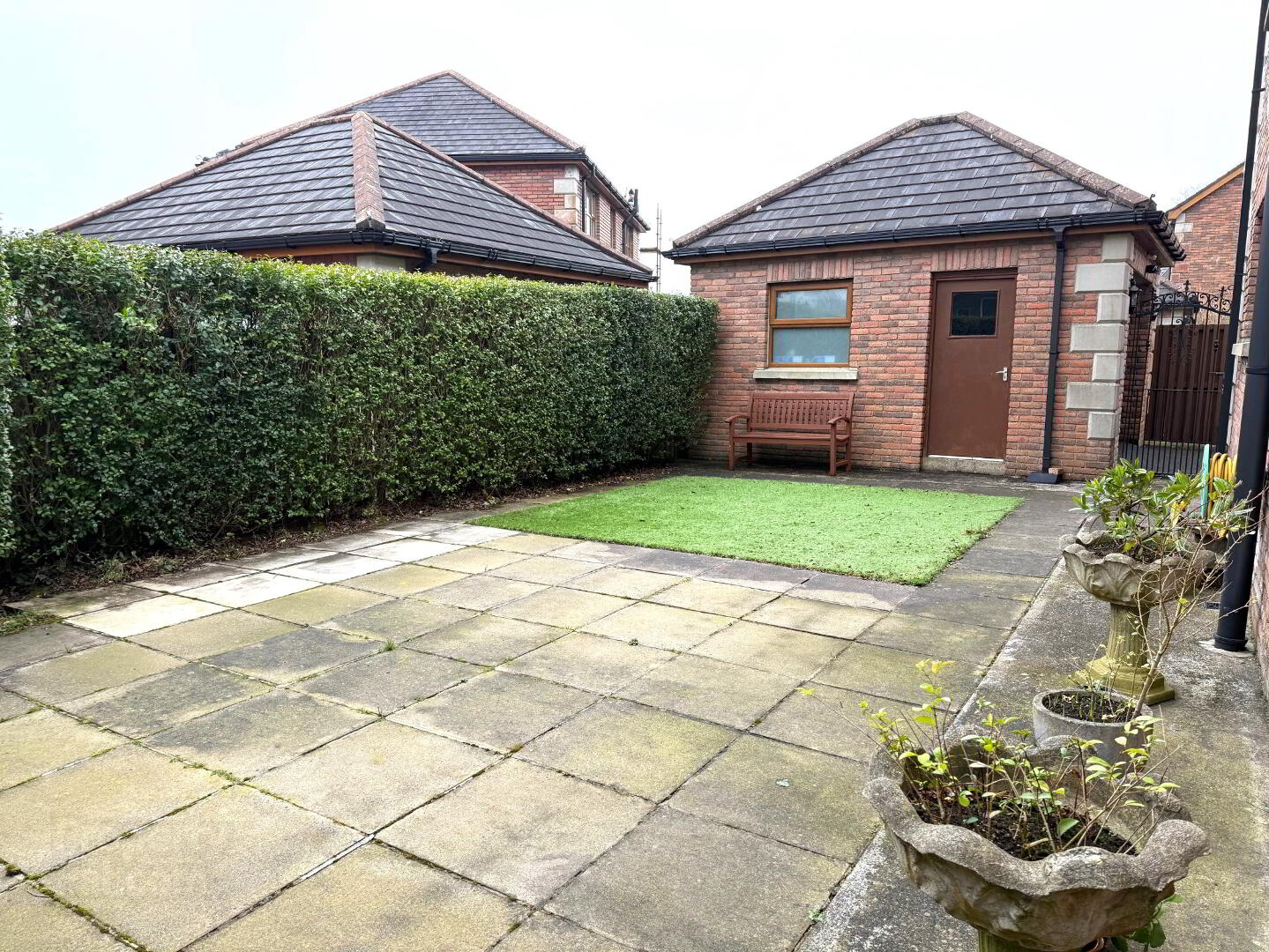


49 Tracy's Way,
Dungiven, BT47 4JZ
4 Bed Detached House
Offers Around £259,950
4 Bedrooms
3 Bathrooms
2 Receptions
Property Overview
Status
For Sale
Style
Detached House
Bedrooms
4
Bathrooms
3
Receptions
2
Property Features
Tenure
Freehold
Energy Rating
Heating
Oil
Broadband
*³
Property Financials
Price
Offers Around £259,950
Stamp Duty
Rates
£1,372.56 pa*¹
Typical Mortgage
Property Engagement
Views All Time
771

Beautiful detached family home located in a highly sought after area. This very well furnished house offers plentiful living space which includes 2 reception rooms, kitchen/dining area, 4 bedrooms with master ensuite, family bathroom and a ground floor w.c. and utility room.
Externally the property has a tarmac driveway, private rear garden and a detached garage.
The property is located on the edge of Dungiven town with easy access the new Derry – Belfast A6 road layout.
Features:
Beautiful detached family home
4 bedrooms, 2 receptions, 3 bathrooms.
High spec finish
Detached garage
Cherry oak uPVC double glazed windows
Oil fired heating.
Accommodation
Entrance Hallway : Bright spacious entrance hall, hard wood front door and side lights tiled floor, decorative coving to ceiling
Living Room: 23’8’’ x 13’5’’ Feature open fire with marble and cast iron surround and tiled hearth, marble over-mantle with mirror, solid wood floor, t.v. & sky points, decorative coving to ceiling, roller blinds.
Lounge: 13’3’’ x 10’8’’ Solid wooden floor, t.v. points roller blinds, decorative coving to ceiling.
Kitchen/Dining Area: 15’x 10’8’’ Excellent range of eye and low level fitted kitchen units incorporating glazed display unit, 1.5 bowl stainless steel sink with mixer taps, 1200mm wide electric range with double oven, ‘Beko’ fridge freezer, ‘Bosh’ dishwasher, walls tiled between units, floor tiled, t.v. points, decorative coving to ceiling, horizontal blinds.
Utility Room: 7’4’’ x 7’2’’ Range of low level fitted kitchen units with stainless steel single drainer sink with mixer taps, plumbed for washing machine, tiled splashback, tiled floor, uPVC cherry oak back door.
Ground Floor W.C. &’4’’ x 3’5’’ Low flush w.c., pedestal wash hand basin, tiled floor.
1st Floor: Carpet to stairs and landing , shelved hotpress.
Master Bedroom: 12’ x 10‘4’’ Laminate wooden floor decorative coving to ceiling.
Ensuite: 6’8’’ x 5’8’’ Low flush w.c., pedestal wash hand basin, electric shower with glazed shower enclosure, walls tiled, roller blind.
Bedroom 2: 13’4’’ x 13’1’’ range of fitted wardrobe furniture, decorative coving to ceiling, carpets to floor, roller blind.
Bedroom 3: 12’5’’ x 10’4’’ Carpet, decorative coving to ceiling, roller blind.
Bedroom 4/Office: 10’2’’ x 7’2’’ Laminate wood floor, decorative coving to ceiling, roller blinds.
Main Bathroom: 7’2’’ x 9’4’’ Low flush w.c., pedestal wash hand basin, corner bath, walls part tiled, roller blind.
Exterior:
Detached Garage: 14’6’’ x 12’8’’ Roller shutter garage door & pedestrian access door, power points and lighting, fitted work bench.
Gardens to the front laid in lawn with nature plants and shrubs.
Rear garden area enjoys a private patio area, small garden area with artificial grass, boundaries framed with high hedging which provides excellent privacy.



