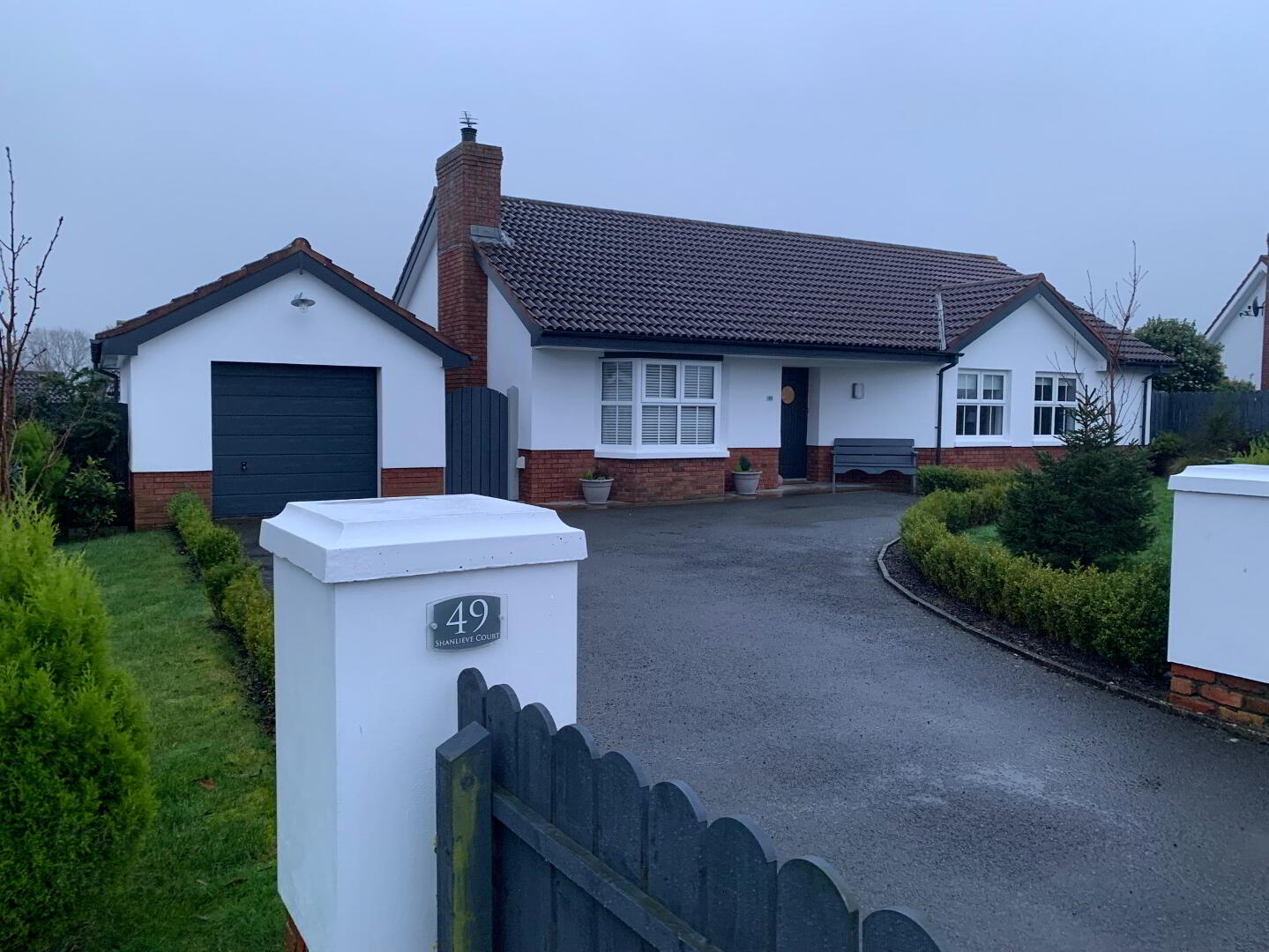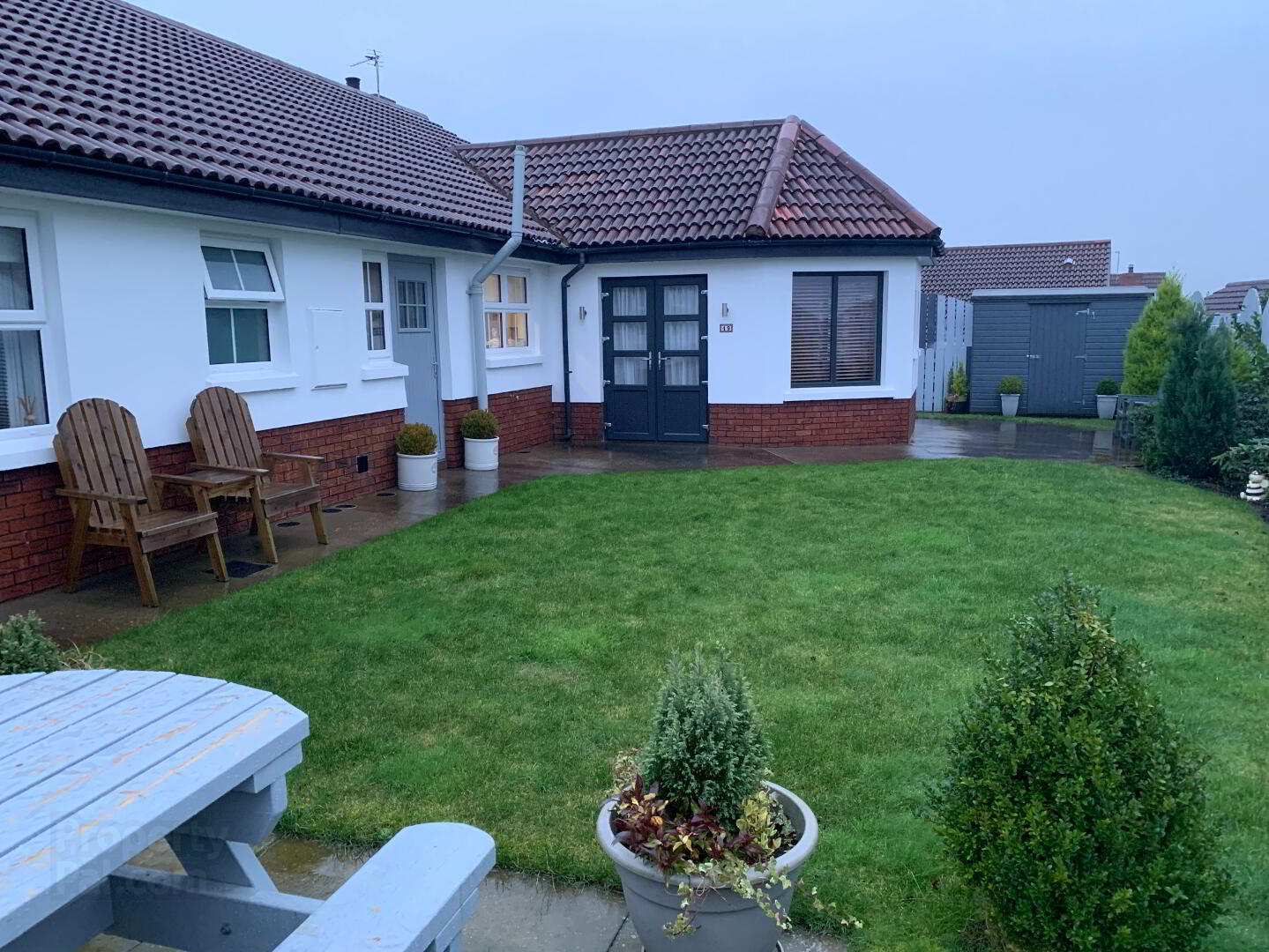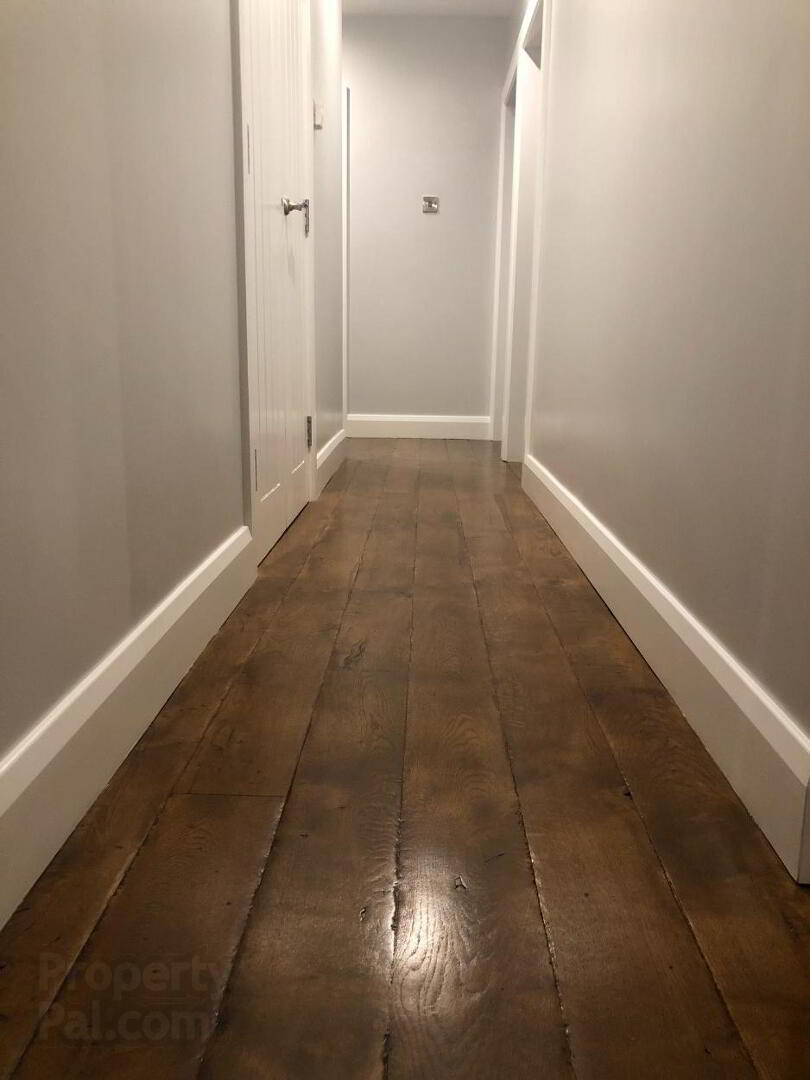


49 Shanlieve Court,
Hilltown, Newry, BT34 5YP
3 Bed Detached Bungalow
Offers Over £259,000
3 Bedrooms
1 Bathroom
2 Receptions
Property Overview
Status
Under Offer
Style
Detached Bungalow
Bedrooms
3
Bathrooms
1
Receptions
2
Property Features
Tenure
Not Provided
Energy Rating
Heating
Oil
Broadband
*³
Property Financials
Price
Offers Over £259,000
Stamp Duty
Rates
£1,409.11 pa*¹
Typical Mortgage
Property Engagement
Views Last 7 Days
397
Views Last 30 Days
1,553
Views All Time
25,478

The current owners have transformed and upgraded the property with free flowing access between the living room, kitchen and sun lounge where French doors lead onto the generous South facing rear garden.
Energy efficiency has been a major consideration with a condenser boiler installed and fully insulated floored attic.
The living room walls have been dry lined to create better fuel efficiency and reduce energy costs.
The superb family home is located in the sought after Shanlieve Court and Village of Hilltown.
Entrance Porch: 1.79m x 0.96m
- Composite door with frosted glazed panel
- Tiled floor
- Double socket
Entrance Hallway: 2.54m x 1.79m
- Glazed door with side glazed panels
- Solid oak floor
- Recessed ceiling lights
- Wall mounted radiator
- Telephone and internet connections
- Smoke alarm
Living Room: 4.42m x 4.14m
- Bay window
- Solid oak floor
- Double panel radiator
- 3 x double power points
- Television point
- Open plan leading to kitchen/dining area
Kitchen/Dining: 6.78m x 3.26m
- Tiled floor
- Fully fitted kitchen with granite worktops
- Kichen island with storage
- Integrated fridge, dishwasher and larder
- Stanley 5 ring gas stove with tiled splash back
- Double sink with swan neck tap
- Double panel radiator
- 8 x double sockets
- Recessed ceiling lights
- Smoke alarm
- Open plan leading to sun lounge
Sun Lounge: 3.94m x 3.64m
- Tiled floor
- Double doors leading to garden
- 3 x UPVC double glazed windows with venetian blinds
- 2 frosted glazed windows
- Antique ornate style cast iron radiator
Utility Room: 2.26m x 1.76m
- Tiled floor
- Single Radiator
- Composite door with glazed panel
- Electricity consumer unit
- Double socket
Hallway:
- L shaped hallway
- Solid oak floor
- Walk in shelved, double hotpress with pressurised water system
- Double socket
Bedroom 1: 3.98m x 3.58m
- Carpeted
- Window with blind
- Double radiator
- 3 x double sockets
- Trap door to floored attic
Master Bedroom: 4.06m x 3.63m
- Carpeted
- Double radiator
- Window with blind
- Double sockets
- Leading to Ensuite
Ensuite: 2.61 x 0.87m
- Tiled floor
- White WC and pedestal wash hand basin
- Wall mounted storage cupboard
- White and chrome traditional heated towel rail radiator
Bedroom 3: 3.2m x 2.57m
- Carpeted
- Double radiator
- Window with blind
- 2 x double sockets
Bathroom/Shower Room: 2.06m x 2.22m
- Floor to ceiling tiling
- Seperate shower enclosure 0.85m x 0.94m
- White WC and pedestal wash hand basin
- White and chrome traditional heated towel rail radiator
- Recessed ceiling lighting
- Detached garage 7m x 5m
- Fenced gardens front, rear and side
- Tarmacadum drive
- Garden shed
- Condenser boiler




