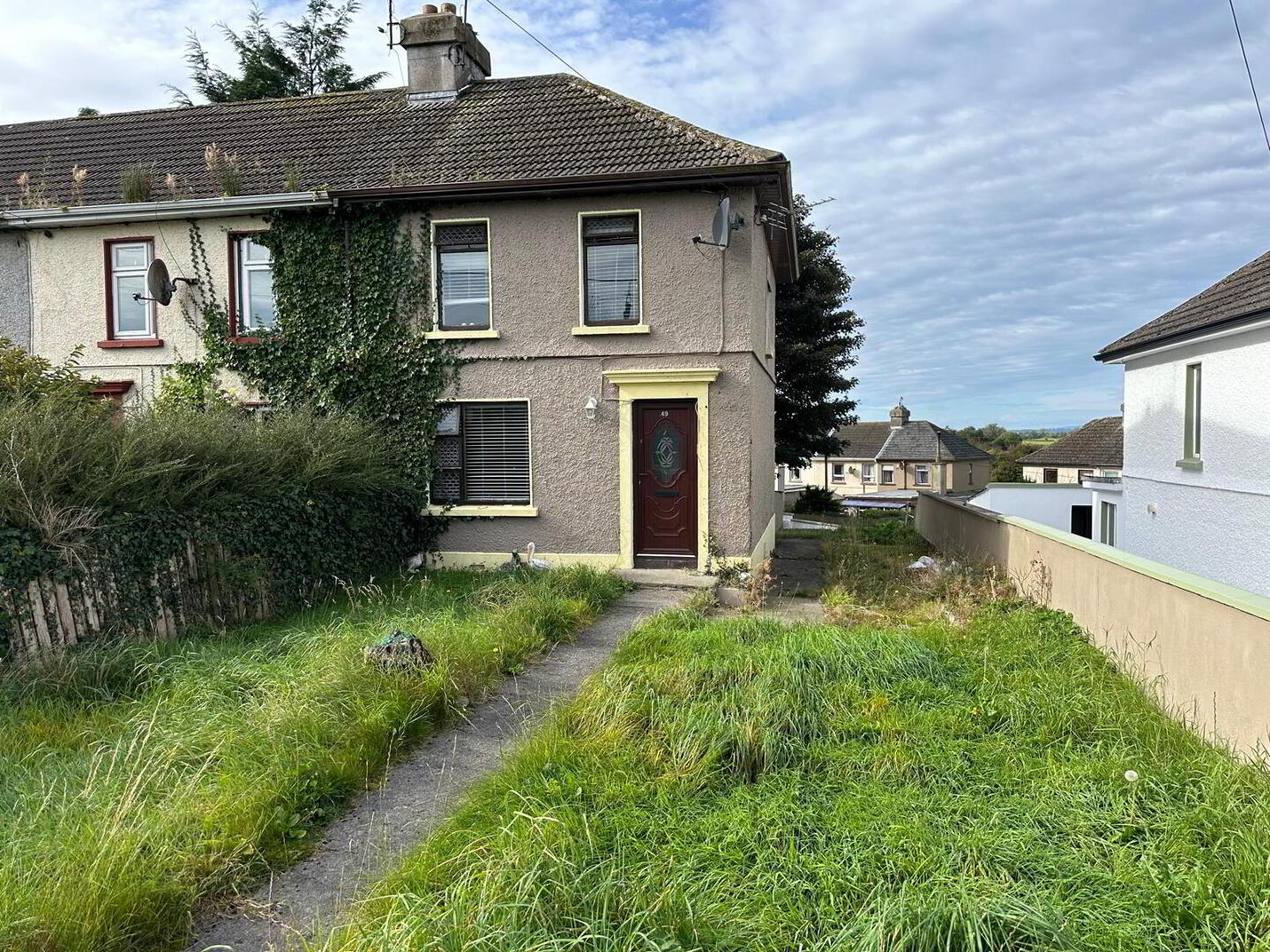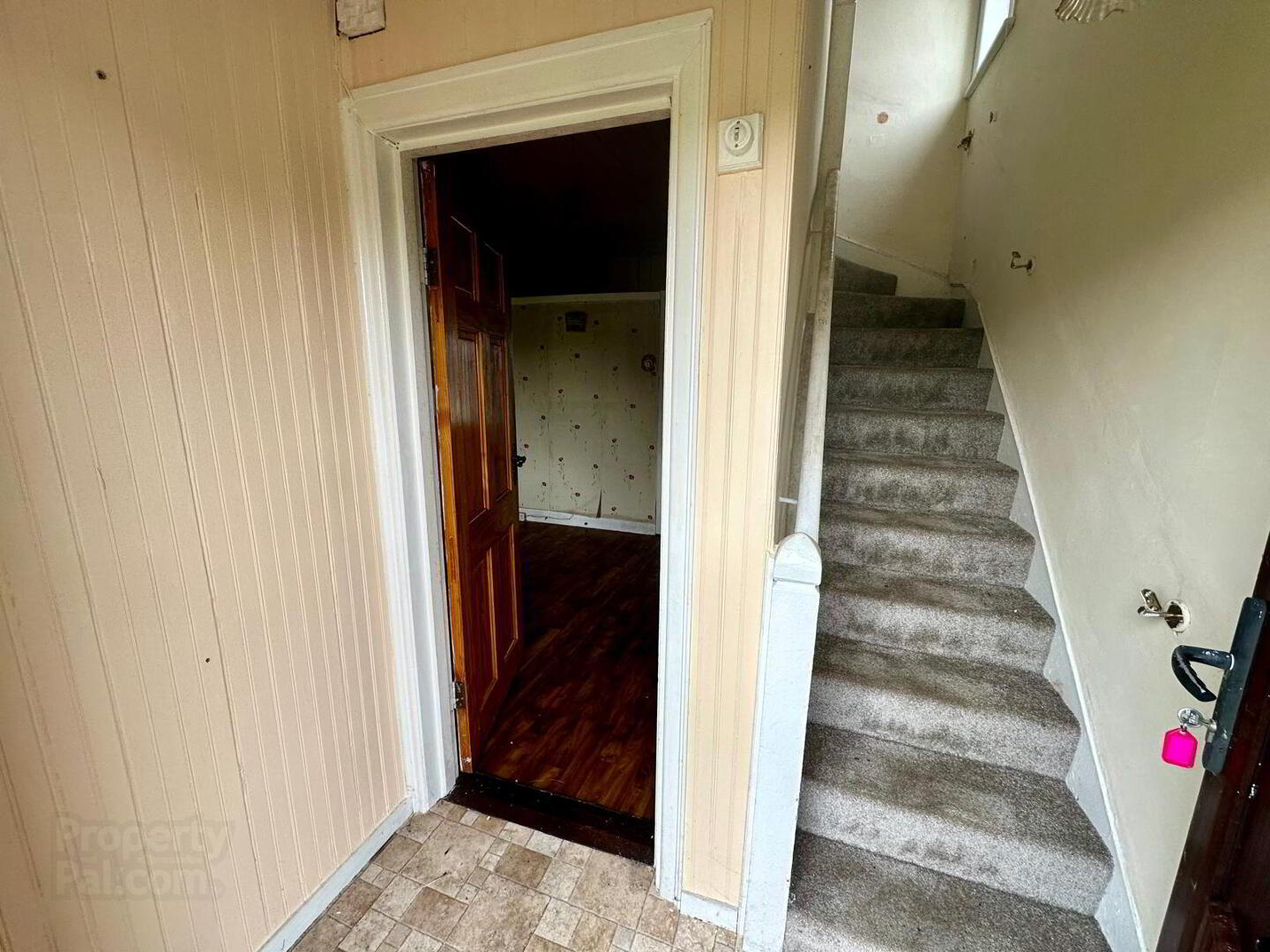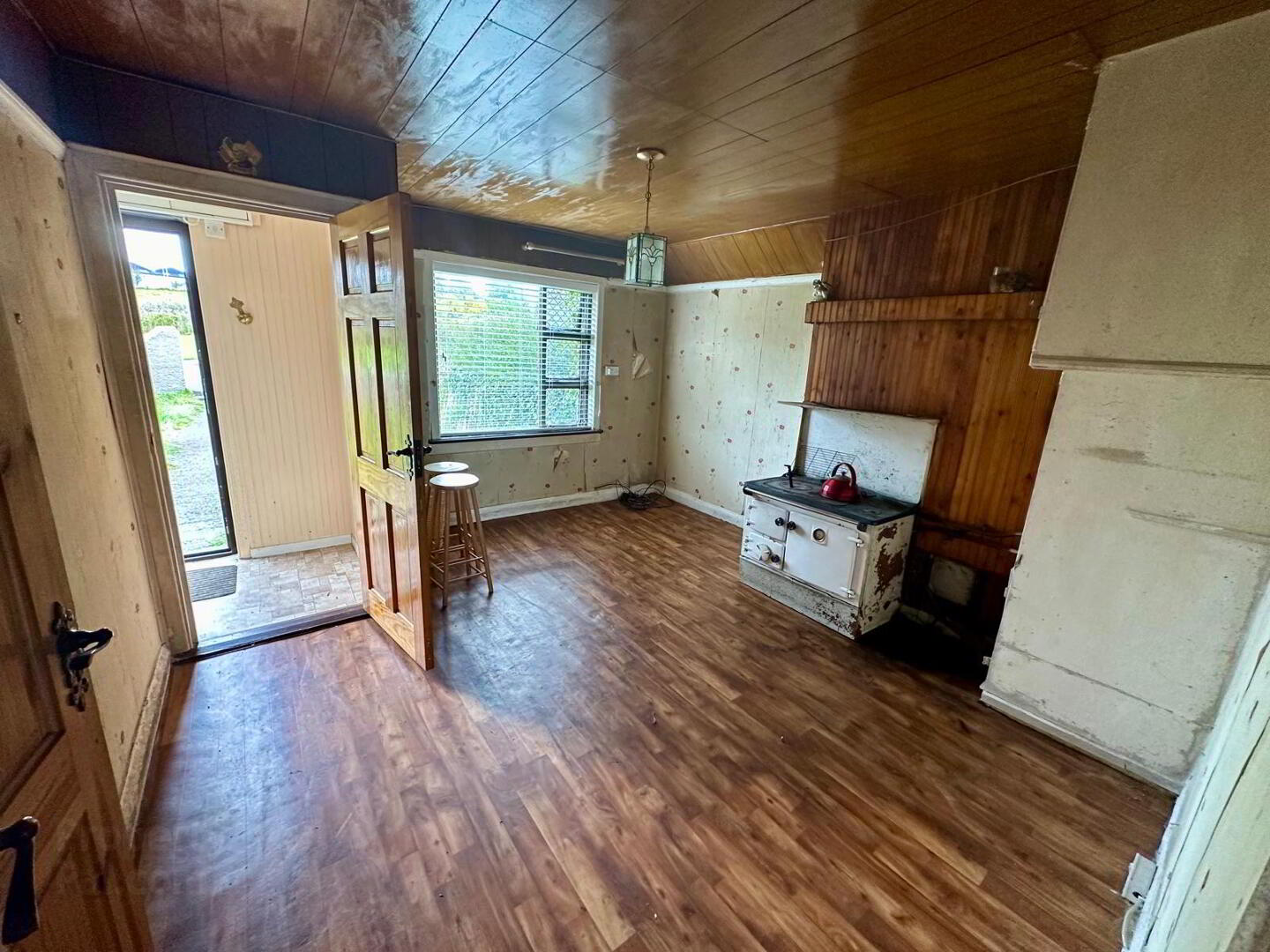


49 Marren Park,
Ballymote, F56F663
3 Bed End-terrace House
Price €90,000
3 Bedrooms
Property Overview
Status
For Sale
Style
End-terrace House
Bedrooms
3
Property Features
Tenure
Not Provided
Energy Rating

Property Financials
Price
€90,000
Stamp Duty
€900*²
Rates
Not Provided*¹
Property Engagement
Views Last 7 Days
43
Views Last 30 Days
364
Views All Time
651

Features
- Mains water supply.
- Main sewer connection.
- Solid Fuel Heating
- Ample space for expansion and extension subject to local authority approval.
- Convenient location - close proximity to schools, primary health care centre, shops and train station.
- No Current Power Supply
End terrace dwellinghouse comes to the market in need of modernisation and would qualify for the qualify for the Vacant Property Refurbishment Grant & SEAI Home Grant subject to terms and conditions. Set on a generous site which offers the opportunity to extend and expand, subject to the relevant permission from the local authority, this property is an ideal first home or investment property. Constructed in or around the 1940?s this property is concrete built with tiled roof, double glazed windows and doors. Current accommodation comprises of living room with dining area, kitchenette, ground floor bathroom and three bedrooms and bathroom with a detached garage in the rear garden. The property is conveniently located close to all schools, primary heath care centre, shops and train station.
Internal Measurements and Specifications:
- Entrance Hall (1.90m x 1.00m 6.23ft x 3.28ft)
- Living Room (4.10m x 3.90m 13.45ft x 12.80ft)
- Back Kitchen (1.90m x 2.90m 6.23ft x 9.51ft)
- Bathroom (1.90m x 1.80m 6.23ft x 5.91ft)
- Master Bedroom (2.80m x 4.80m 9.19ft x 15.75ft)
- Bedroom 2 (3.30m x 2.30m 10.83ft x 7.55ft)
- Bedroom 3 (2.40m x 2.40m 7.87ft x 7.87ft)
- Garage (2.80m x 3.30m 9.19ft x 10.83ft) Detached block built garage


