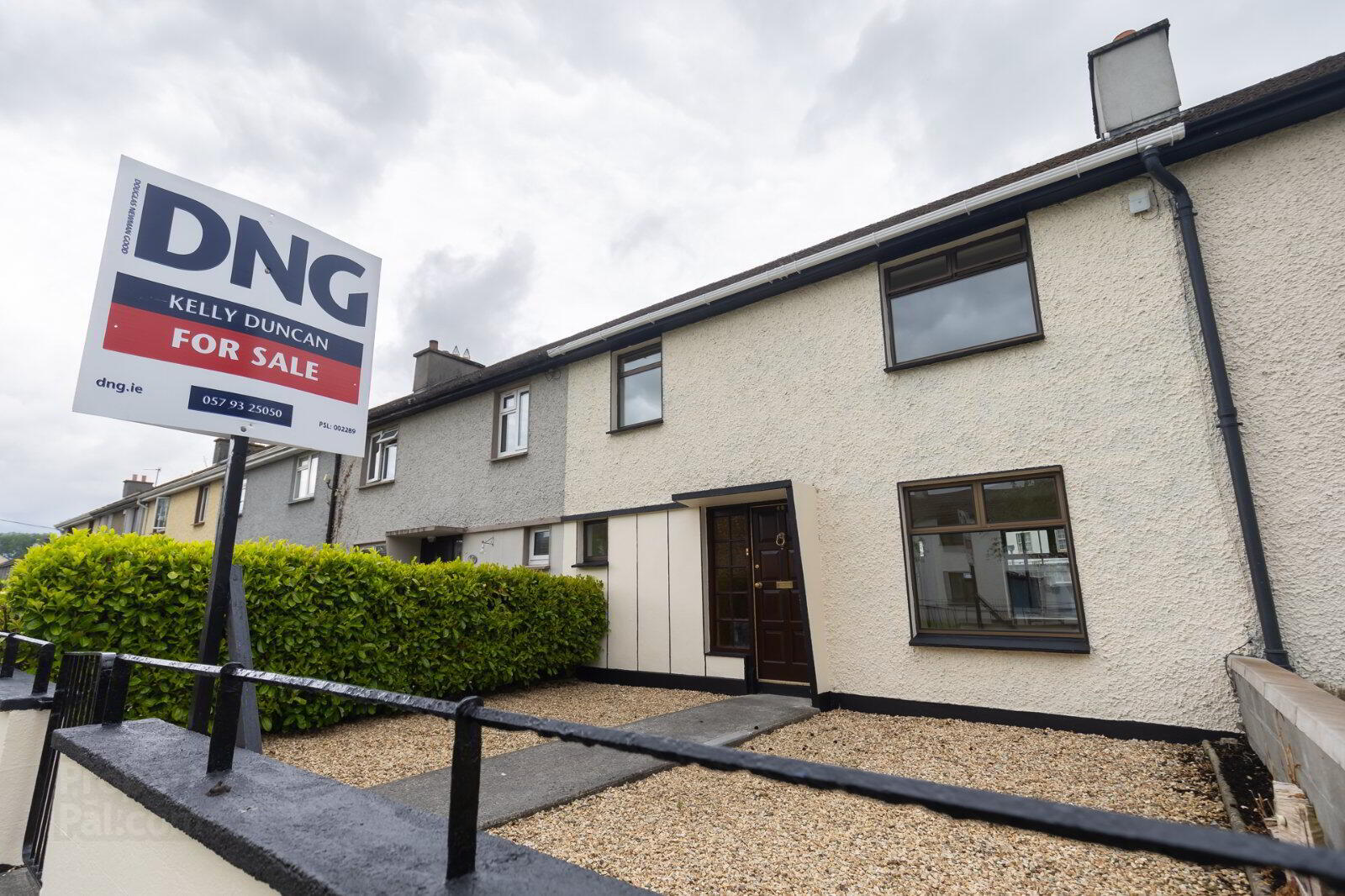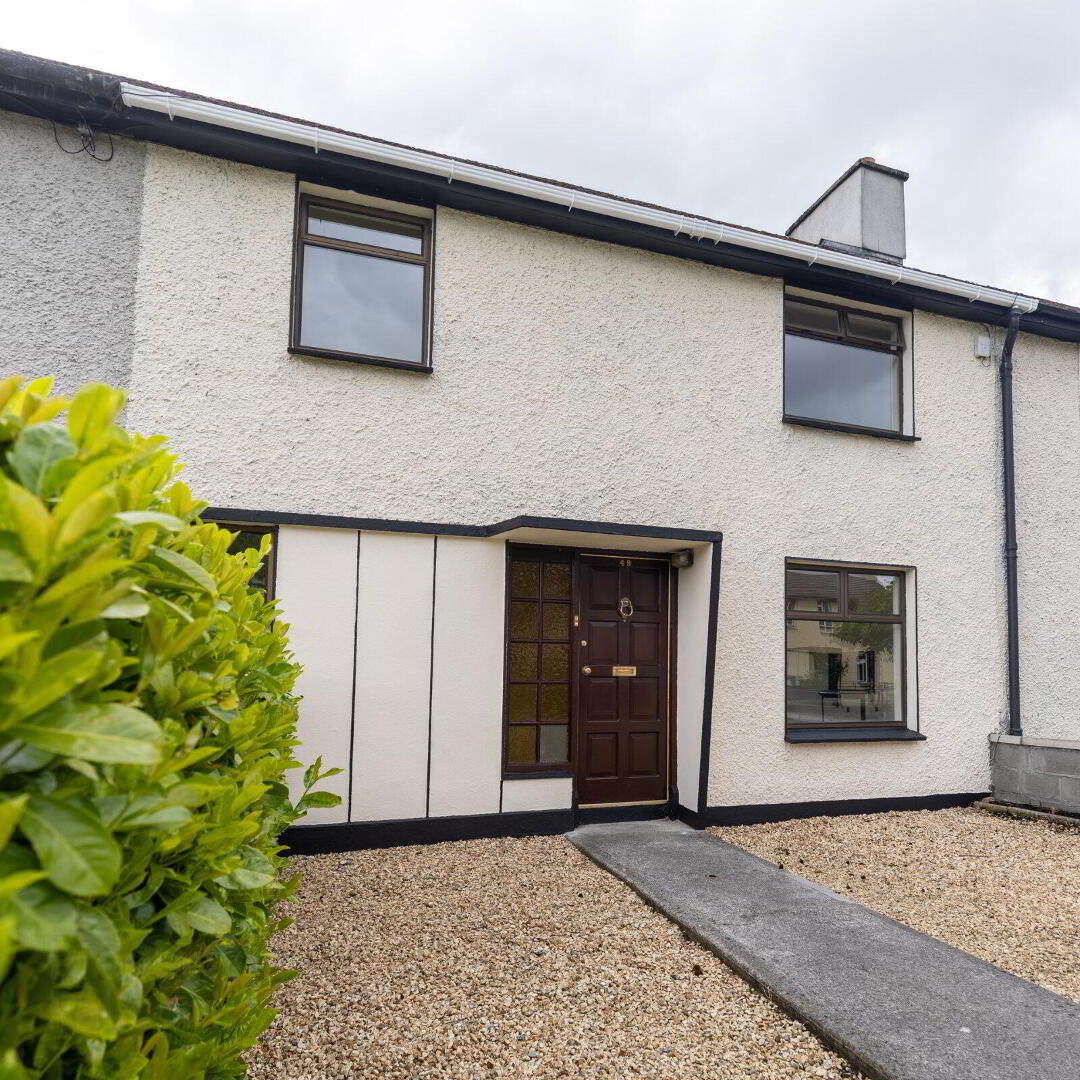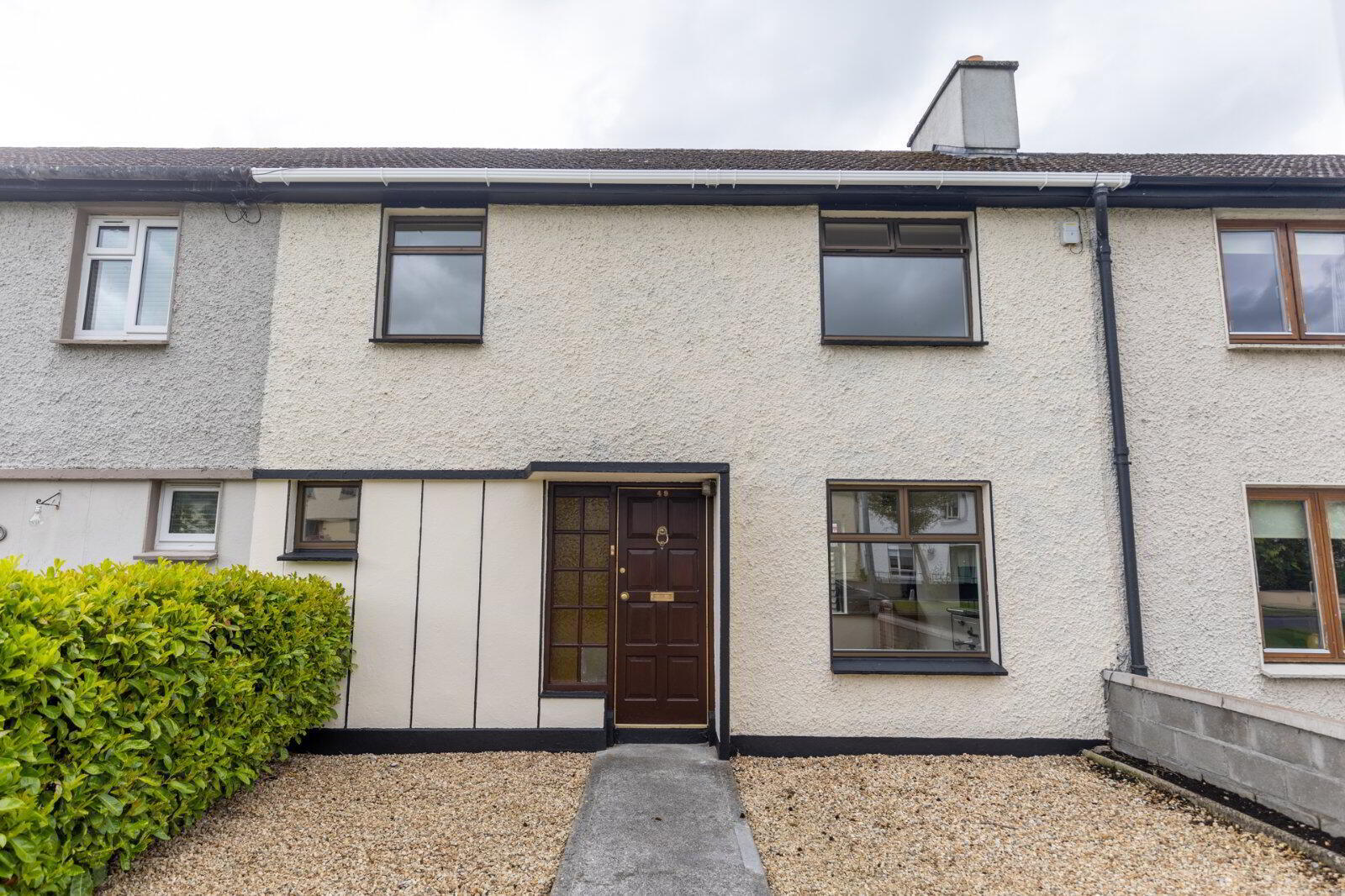


49 Marian Place,
Tullamore, R35X838
3 Bed House
Asking Price €160,000
3 Bedrooms
2 Bathrooms
1 Reception
Key Information
Status | For sale |
Style | House |
Bedrooms | 3 |
Bathrooms | 2 |
Receptions | 1 |
Tenure | Not Provided |
BER Rating |  |
Price | Asking Price €160,000 |
Stamp Duty | €1,600*² |
Rates | Not Provided*¹ |
 DNG Kelly Duncan is delighted to invite you to view No. 49 Marian Place, a charming residence nestled in a well-established residential estate. Located just off the town centre, this property offers easy access to Tullamore train station and a host of other amenities. This inviting home features an entrance hallway that leads to an open plan living and dining room & kitchen. The residence boasts three bedrooms, including one conveniently situated on the ground floor with an en-suite bathroom, ensuring comfort and privacy for guests or family members. A family bathroom completes the interior layout, catering to the needs of the entire household. Externally, the property offers low-maintenance front and rear garden spaces, ideal for relaxation and outdoor activities. The rear garden includes a sizable work shed, storage area, and utility area, providing an additional 30 sqm of versatile storage space.
DNG Kelly Duncan is delighted to invite you to view No. 49 Marian Place, a charming residence nestled in a well-established residential estate. Located just off the town centre, this property offers easy access to Tullamore train station and a host of other amenities. This inviting home features an entrance hallway that leads to an open plan living and dining room & kitchen. The residence boasts three bedrooms, including one conveniently situated on the ground floor with an en-suite bathroom, ensuring comfort and privacy for guests or family members. A family bathroom completes the interior layout, catering to the needs of the entire household. Externally, the property offers low-maintenance front and rear garden spaces, ideal for relaxation and outdoor activities. The rear garden includes a sizable work shed, storage area, and utility area, providing an additional 30 sqm of versatile storage space. This well-located property presents ample opportunities for redesign, extension, and customisation to meet modern family requirements. Viewing is by appointment only with the sole selling agents, DNG Kelly Duncan, who can be contacted at 057-93-25050 or via email at [email protected]. Don't miss the chance to make Number 49 Marian Place your new home. Schedule your viewing today!
Rooms
Entrance Hall
3.90m x 1.63m
Solid teak entrance door with brass fittings, Georgian styled window panelling to side, radiator, part laminate flooring.
Living/Dining Room
4.82m x 3.12m
Dual aspect with Stanley cooker (S.F.C.H.) with radiators off, part tiled surround and hearth, built in corner units, radiator & laminate flooring.
Kitchen
3.05m x 1.40m
Fitted eye and ground level kitchen units with tiled splash bac, oven and extractor unit, rear door with window to side & tiled flooring.
Bedroom 1
4.82m x 3.12m
Light filled dual aspect with part laminate timber flooring, & radiator.
Bedroom 2
3.95m x 2.56m
Rear aspect with part laminate timber flooring & radiator.
Bedroom 3
3.06m x 2.40m
Ground floor bedroom with part laminate timber flooring, & radiator.
Ensuite Bathroom
2.66m x 1.29m
Tiled floor, wash hand basin, electric power shower, toilet, extractor fan & window.
Bathroom
3.04m x 1.46m
Tiled floor, bath, wash hand basin, toilet, radiator, extractor fan & window, hot-press off which is shelved.


