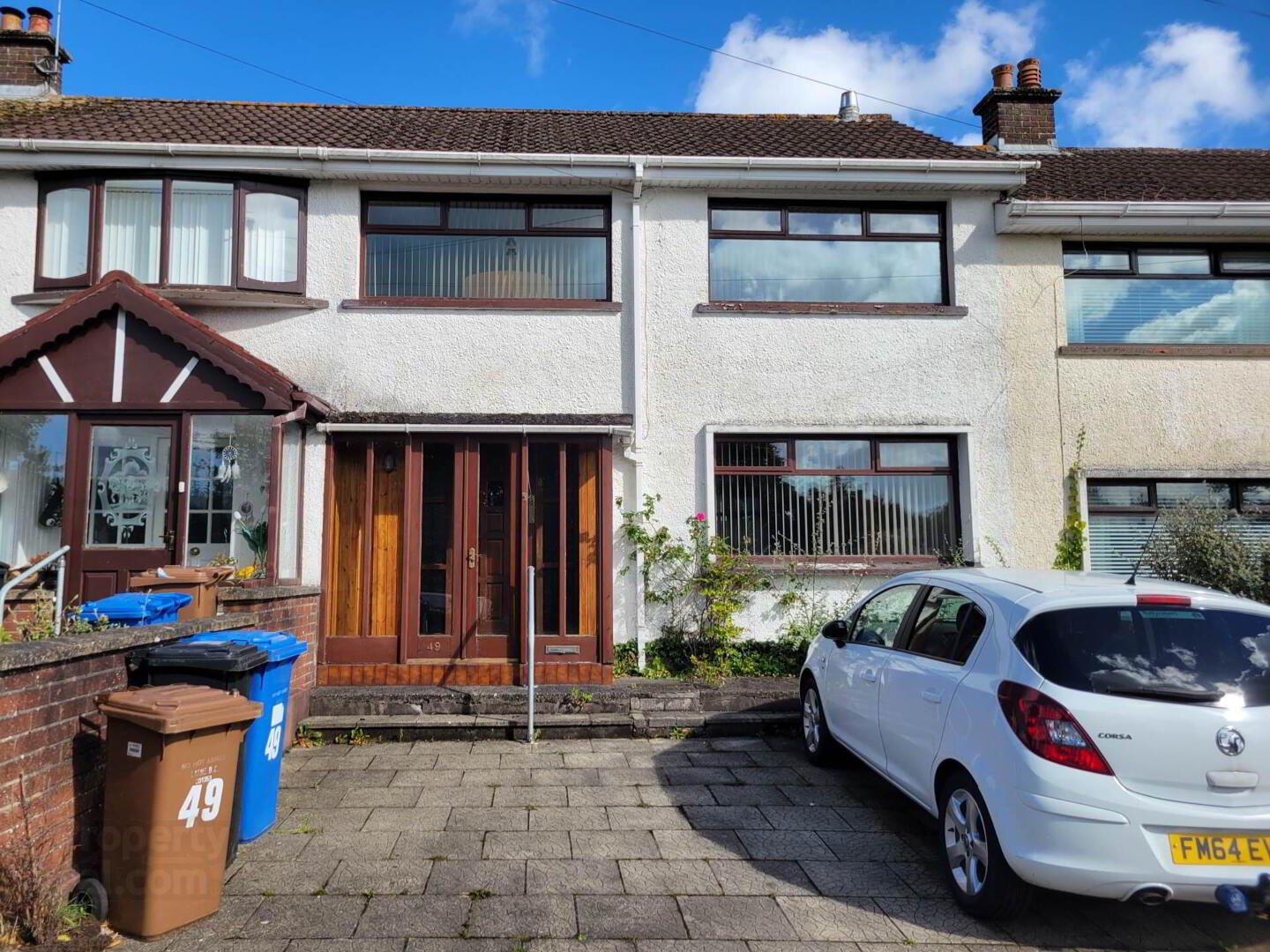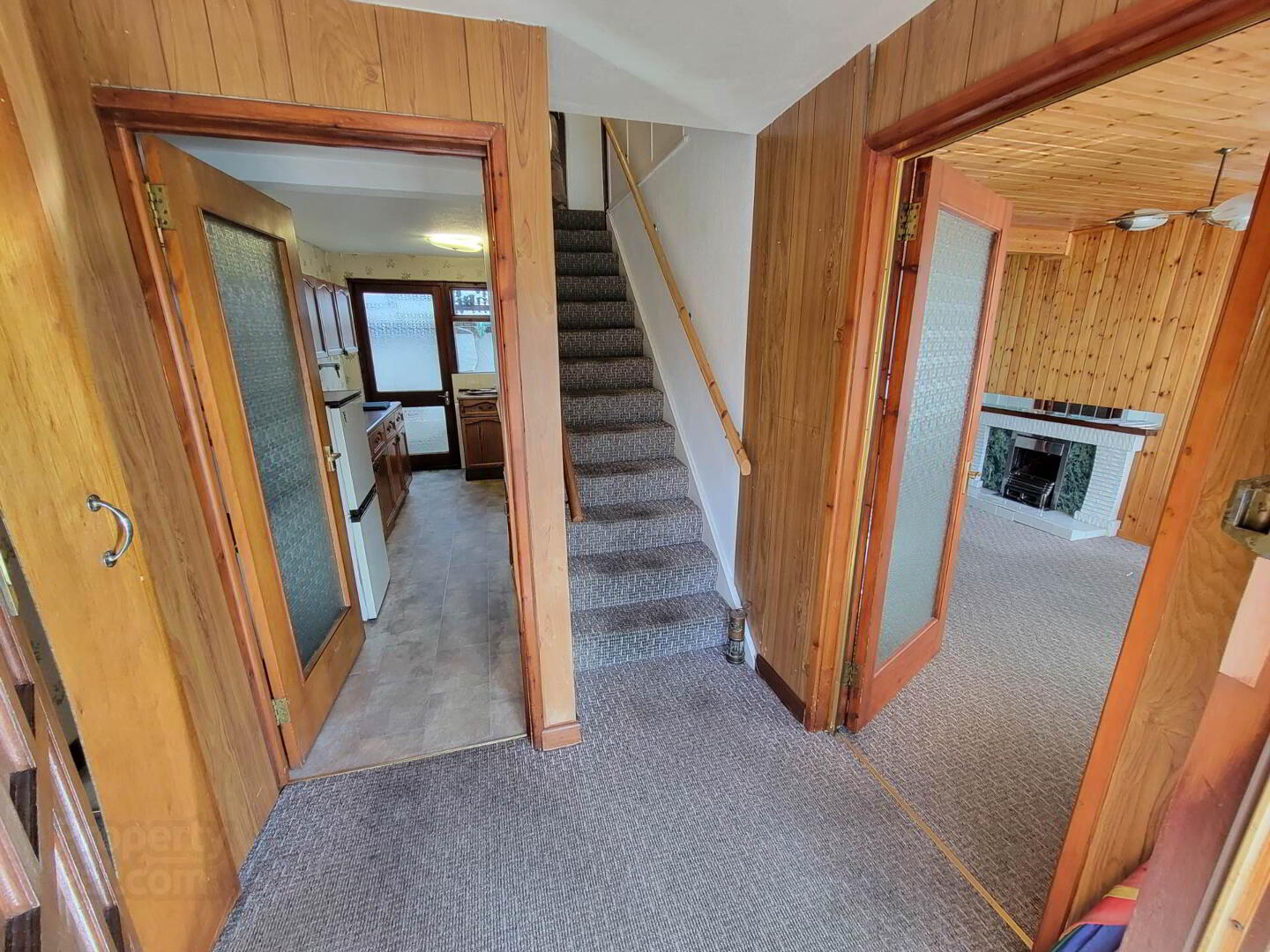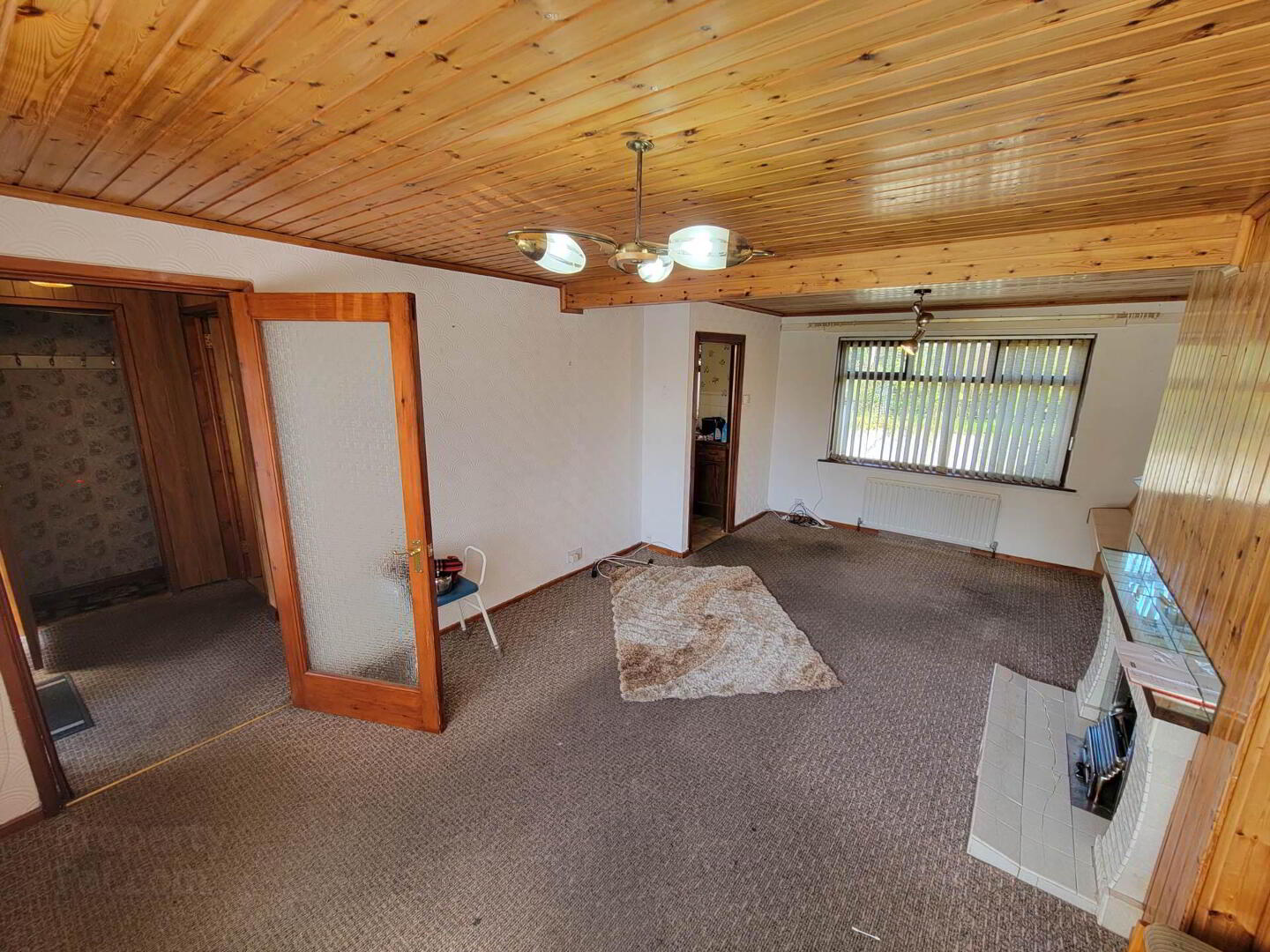


49 Linn Road,
Larne, BT40 2BQ
An attractive mid terrace family home in a convenient location
Sale agreed
3 Bedrooms
1 Bathroom
1 Reception
Property Overview
Status
Sale Agreed
Style
Terrace House
Bedrooms
3
Bathrooms
1
Receptions
1
Property Features
Tenure
Freehold
Energy Rating
Heating
Oil
Broadband
*³
Property Financials
Price
Last listed at £74,950
Rates
£454.83 pa*¹
Property Engagement
Views Last 7 Days
32
Views Last 30 Days
1,483
Views All Time
7,401

Features
- An attractive mid terrace family home in a convenient location
- Spacious lounge with feature fireplace with tiled hearth and marble inset
- Kitchen with range of high and low level built in units
- Three well proportioned bedrooms - two with built in storage
- Rear garden
- Off-street parking to front
- Situated near the bottom of the Linn Road with amenities close at hand
ENTRANCE LEVEL
Glazed front door to:
ENTRANCE PORTCH
ENTRANCE HALL
Carpeted. Storage cupboard.
LOUNGE - 5.82m (19'1") x 3.79m (12'5")
Feature fireplace with tiled hearth and marble inset.
KITCHEN - 4.47m (14'8") x 2.97m (9'9")
At widest points. Range of high and low level units. Twin bowel sink unit with stainless steel mixer tap.
FIRST FLOOR LANDING
Access to roof space via slingsby ladder. Part floored. Lights.
BEDROOM (1) - 2.99m (9'10") x 3.04m (10'0")
BEDROOM (2) - 2.69m (8'10") x 2.98m (9'9")
Built in storage.
BEDROOM (3) - 3.36m (11'0") x 2.75m (9'0")
Built in storage.
OUTSIDE
Front of property is paved driveway with parking for two cars. Rear garden with perspex lean-to. Patio area leading to steps to raised garden area bounded by fence and hedge.
BOILER HOUSE
Housing oil fired central heating boiler.
Notice
Please note we have not tested any apparatus, fixtures, fittings, or services. Interested parties must undertake their own investigation into the working order of these items. All measurements are approximate and photographs provided for guidance only.




