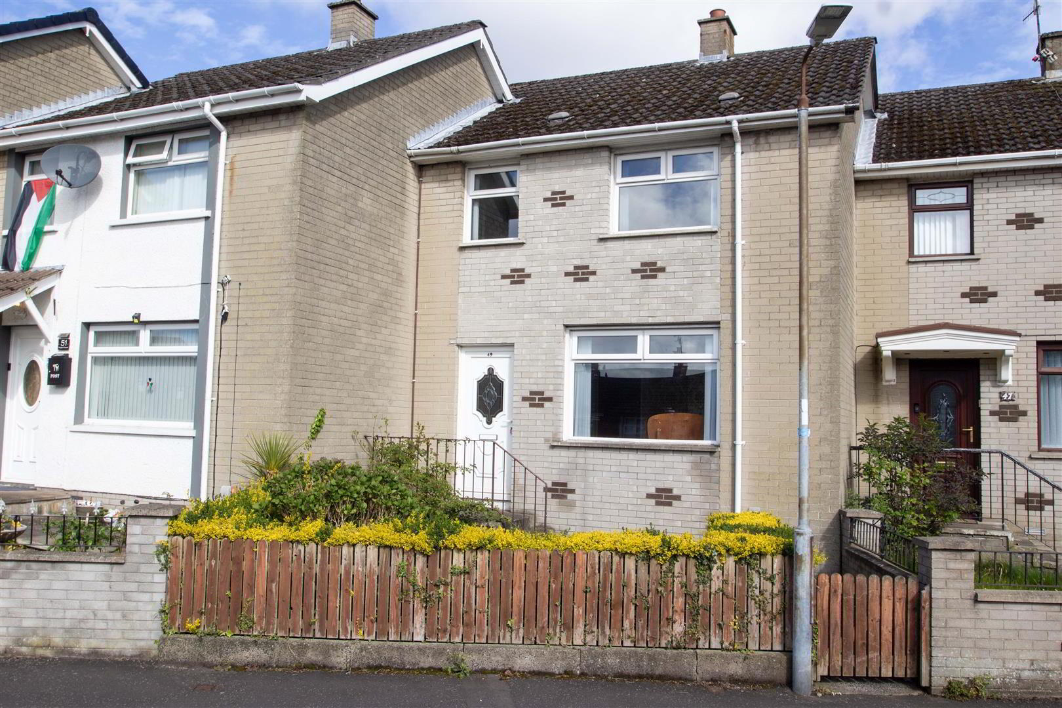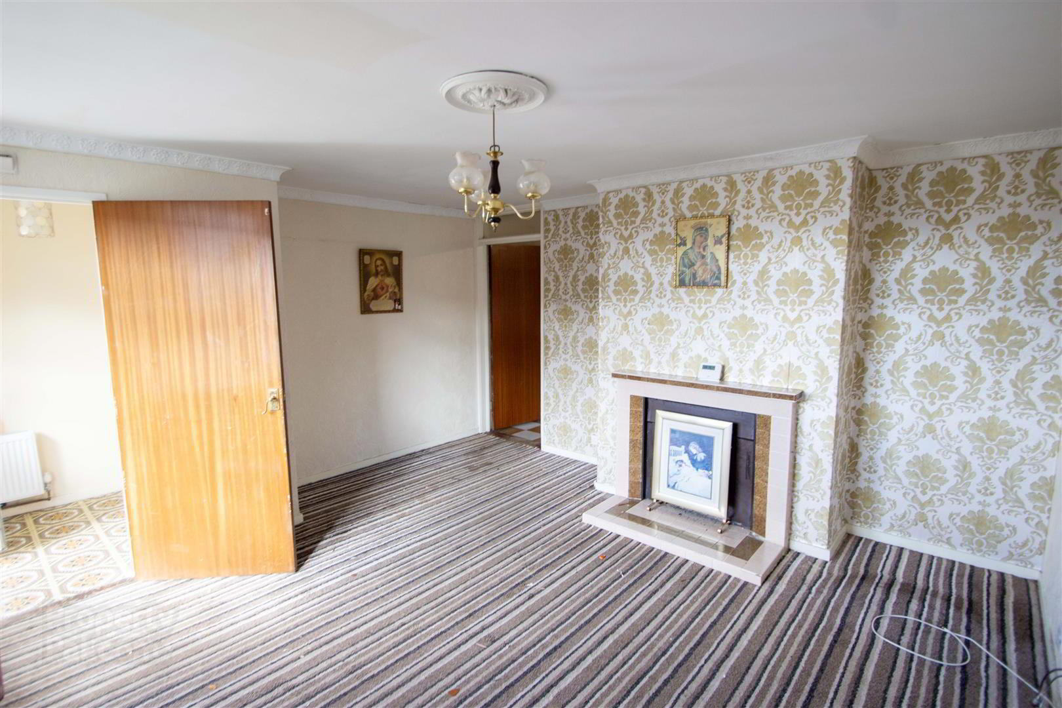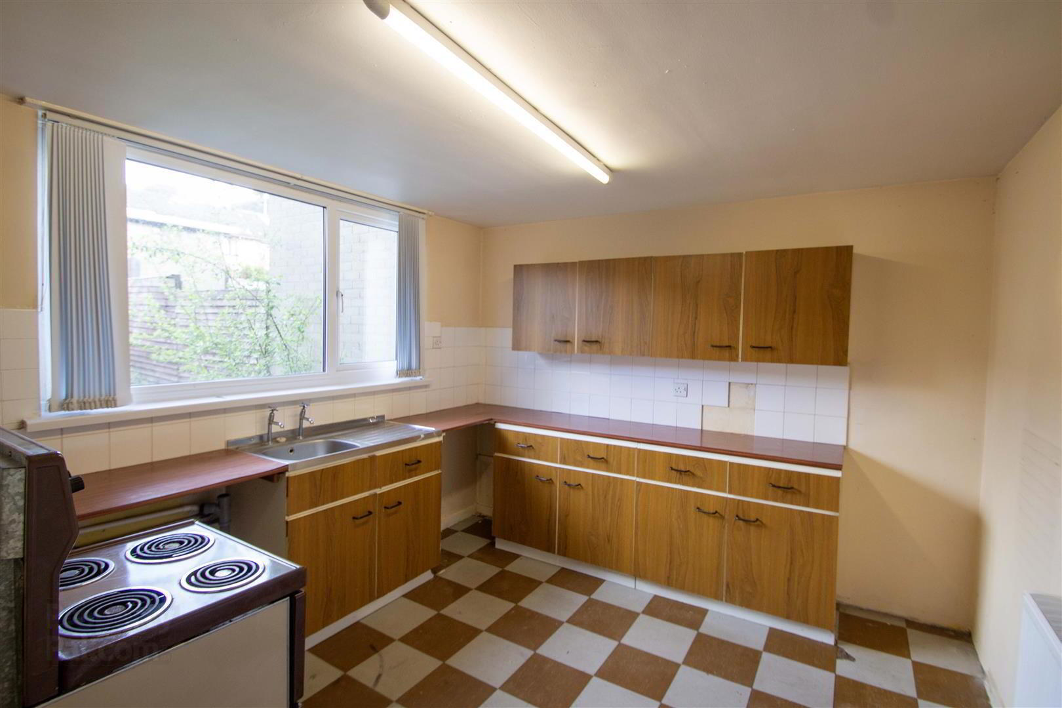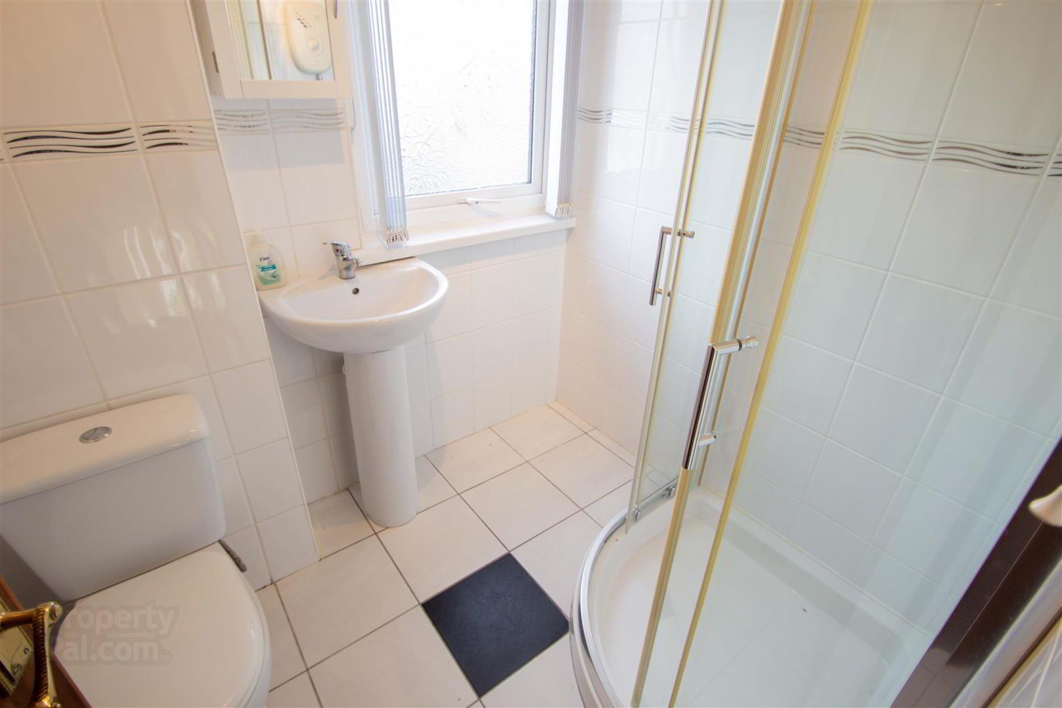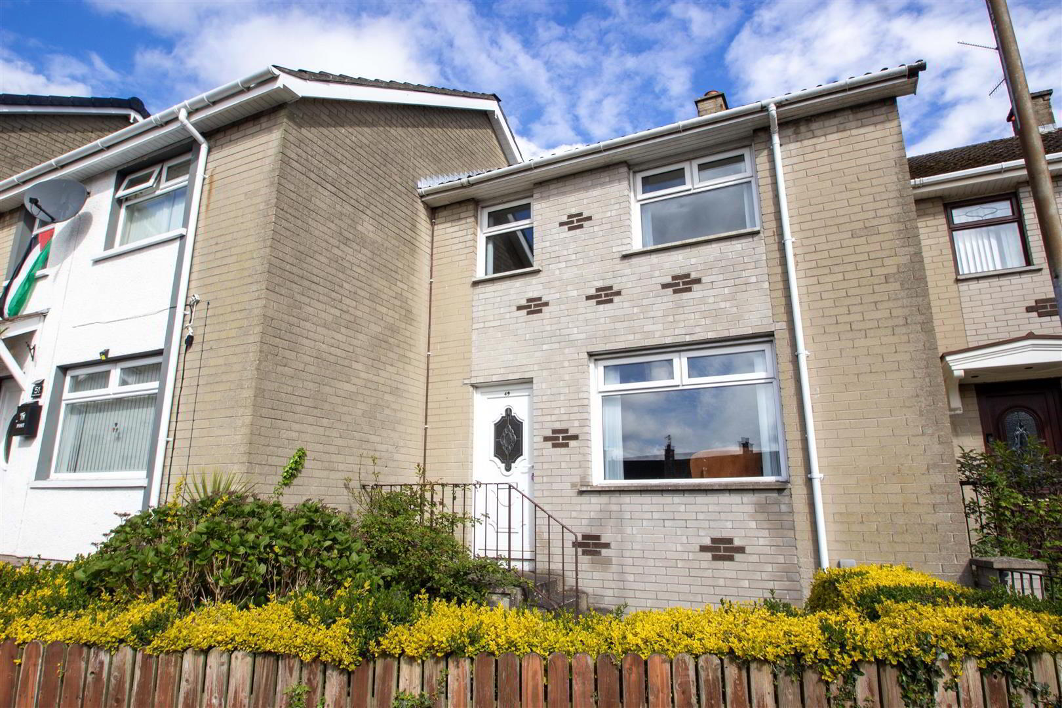49 Dungloe Crescent,
Lenadoon, Belfast, BT11 9HZ
3 Bed Mid-terrace House
Price £134,950
3 Bedrooms
1 Bathroom
1 Reception
Property Overview
Status
For Sale
Style
Mid-terrace House
Bedrooms
3
Bathrooms
1
Receptions
1
Property Features
Tenure
Leasehold
Energy Rating
Broadband
*³
Property Financials
Price
£134,950
Stamp Duty
Rates
£815.41 pa*¹
Typical Mortgage
Legal Calculator
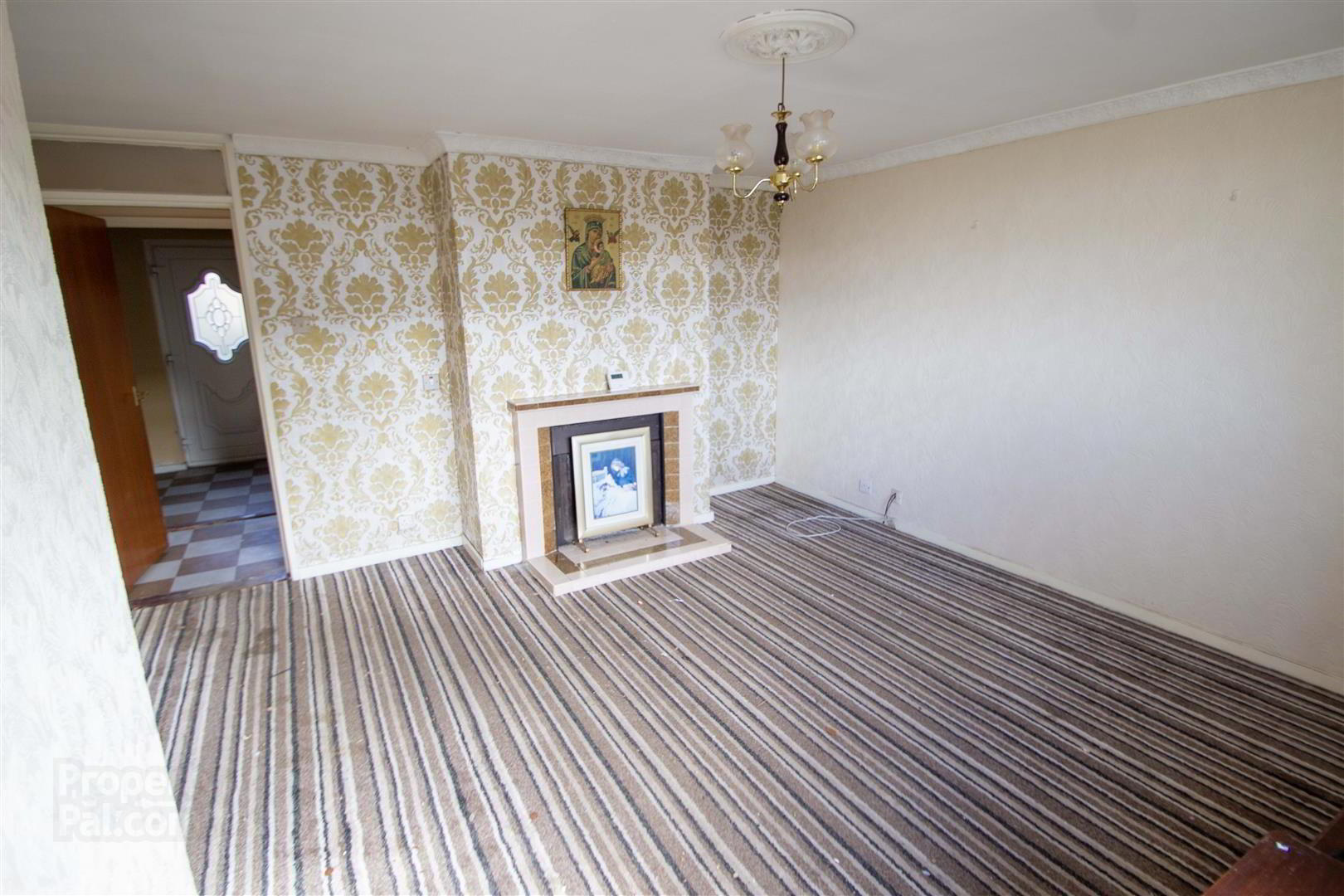
Features
- A comfortable mid town house that enjoys an elevated position within this established location.
- Three, good, bright double bedrooms.
- One generous reception room.
- kitchen open to a casual dining area.
- White shower suite.
- Gas fired central heating system.
- Upvc double glazed windows / eaves and fascia also in white Upvc.
- Private rear garden.
- Competitively priced to allow for improvements.
- Fantastic doorstep convenience walking distance to the Glen Road, schools, shops and transport links .
A comfortable, mid town house that enjoys an elevated position within this most established sought after location that continues to be in high demand with first time buyers. Three good, bright, double bedrooms. One generous reception room. Fitted kitchen open to a casual dining area. White shower suite. Gas fired central heating system Upvc double glazed windows / eaves and fascia also in white Upvc. Private rear garden. Competitively priced to allow for improvements. Fantastic doorstep convenience, walking distance to Glen Road, schools, shops and transport links. Chain free. Well worth a visit.
- GROUND FLOOR
- Upvc double glazed entrance door to;
- ENTRANCE HALL
- To;
- LOUNGE 4.50m x 4.32m (14'9 x 14'2)
- Feature tiled fireplace inset and hearth.
- KITCHEN / DINING AREA 4.17m x 3.38m (13'8 x 11'1)
- Range of units with work tops, sink unit, plumbed for washing machine, dining space.
- REAR PORCH
- Cloaks space. Upvc double glazed back door.
- FIRST FLOOR
- LANDING
- Built-in cupboard. Gas Boiler
- BEDROOM 1 3.38m x 3.18m (11'1 x 10'5)
- Built-in cupboard
- BEDROOM 2 3.71m x 3.18m (12'2 x 10'5)
- Built-in cupboard.
- BEDROOM 3 2.87m x 2.51m (9'5 x 8'3)
- WHITE SHOWER SUITE
- Fully tiled shower cubicle, electric shower unit, pedestal wash hand basin, low flush w.c, tiling. Chrome towel rail.
- OUTSIDE
- Garden area to front while enclosed yard to rear.


