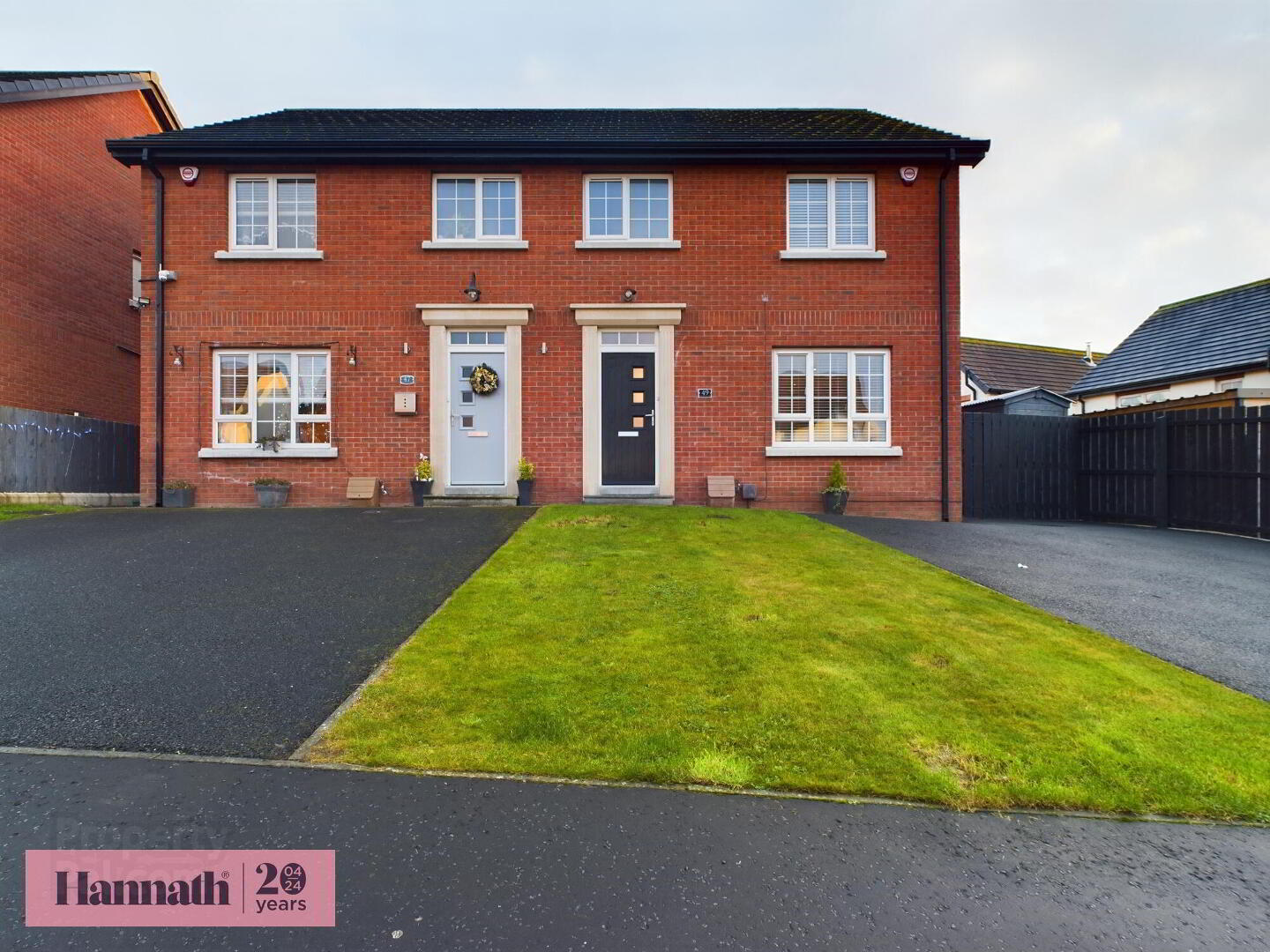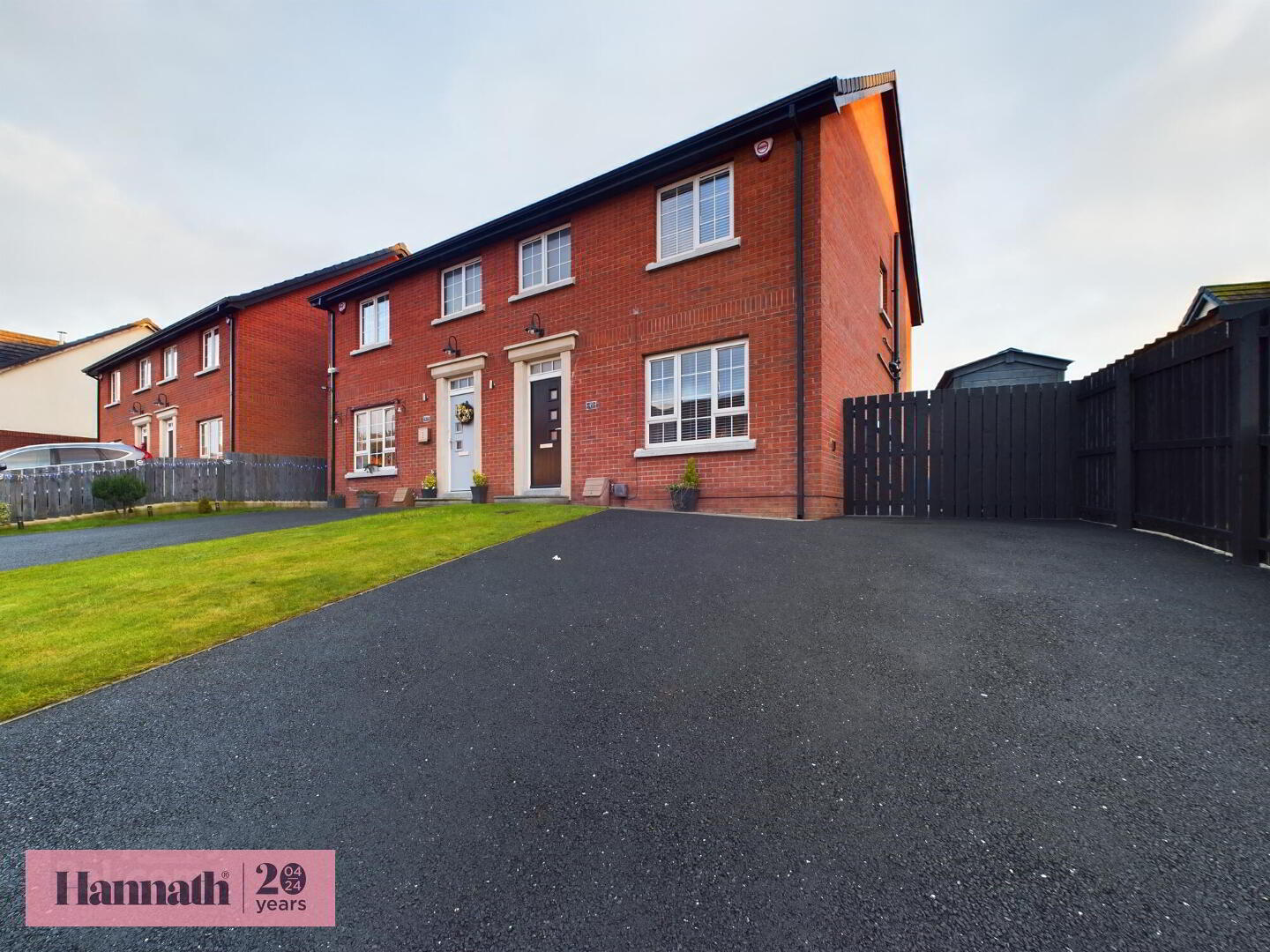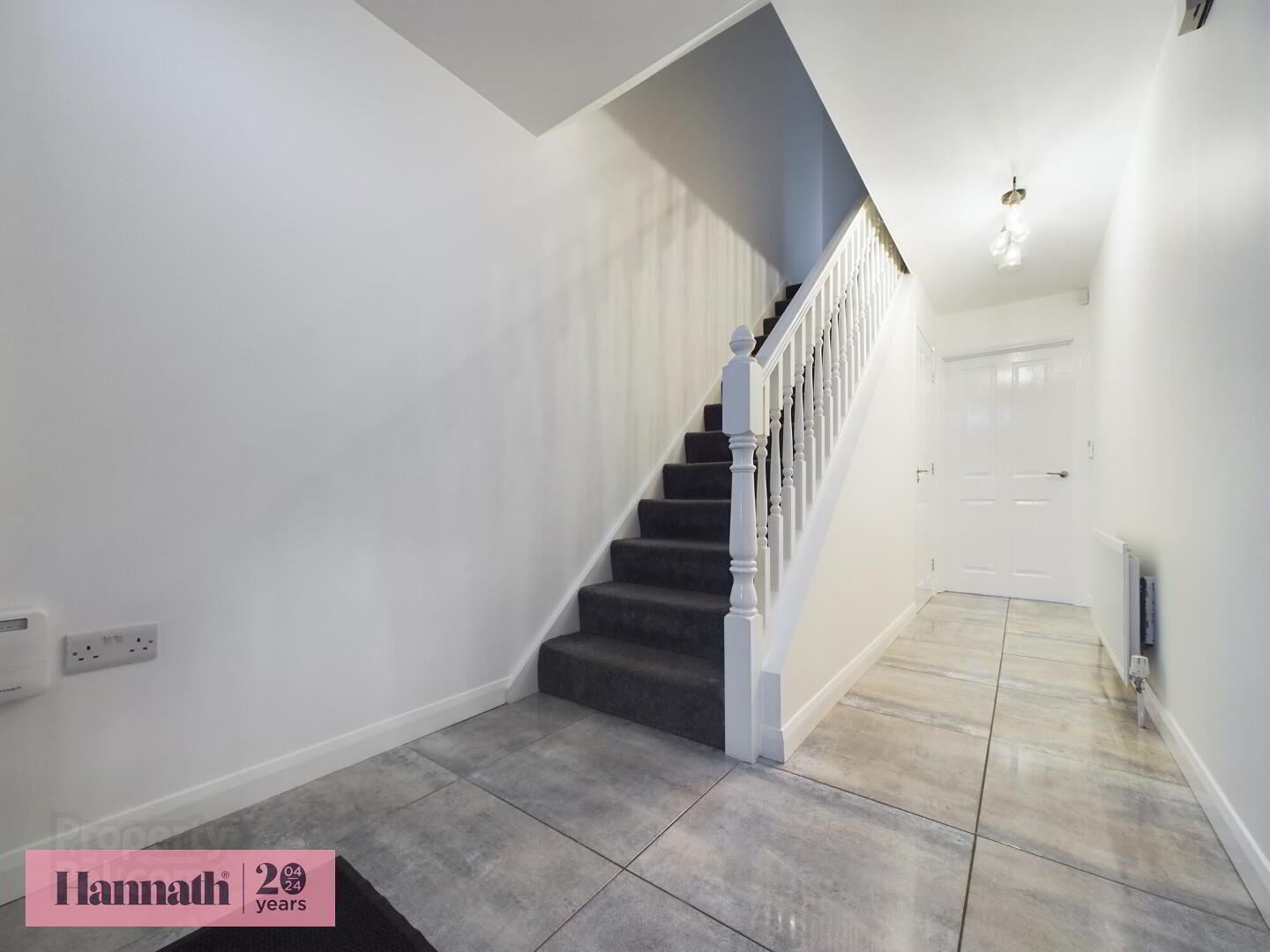


49 Drumnagoon Meadows,
Portadown, Craigavon, BT63 5FB
3 Bed Semi-detached House
Price £182,500
3 Bedrooms
2 Bathrooms
1 Reception
Property Overview
Status
For Sale
Style
Semi-detached House
Bedrooms
3
Bathrooms
2
Receptions
1
Property Features
Tenure
Not Provided
Energy Rating
Broadband
*³
Property Financials
Price
£182,500
Stamp Duty
Rates
£985.63 pa*¹
Typical Mortgage
Property Engagement
Views All Time
1,242

Features
- Modern three bedroom semi-detached home
- Spacious lounge with gas fire
- Kitchen/Diner with range of integrated appliances
- Downstairs WC
- Three well proportioned bedrooms on the first floor
- Master bedroom with en-suite
- Three piece bathroom suite
- Beautifully decorated throughout
- Off street parking
- Gas central heating
- Early viewings recommended
49 Drumnagoon Meadows, Craigavon
Hannath are delighted to welcome to the market this beautifully-presented, three bedroom semi-detached property in Drumnagoon Meadows, Craigavon. Perfect for first time buyers or those wishing to downsize, the ground floor comprises of a spacious lounge with feature gas fire, kitchen/diner with a range of integrated appliances and downstairs WC. The first floor benefits from three well proportioned bedrooms including a master with en-suite and three piece bathroom suite. The property is located in popular new build development which is situated within a short distance of a number amenities and transport links, including Craigavon Area Hospital, Rushmere Shopping Centre, Craigavon Lakes and the M1 motorway. 49 Drumnagoon Meadows is in excellent order throughout, offering bright and modern living spaces. Finished to the highest of standards, it is sure to appeal to an array of buyers.
- Entrance Hallway 17' 4'' x 6' 6'' (5.28m x 1.98m)
- Tiled flooring, single panel radiator
- Living Room 17' 5'' x 11' 3'' (5.30m x 3.43m)
- Wood laminate flooring, gas fire, double panel radiator, double doors to Kitchen/Diner
- Kitchen/Diner 18' 4'' x 10' 9'' (5.58m x 3.27m)
- Range of high and low level units, integrated appliances, tiled flooring, double patio doors to rear, single panel radiator
- W.C. 7' 0'' x 3' 1'' (2.13m x 0.94m)
- Wash hand basin, w.c., tiled flooring, single panel radiator
- First Floor Landing 11' 10'' x 3' 4'' (3.60m x 1.02m)
- Bedroom 1 14' 8'' x 10' 2'' (4.47m x 3.10m)
- Wood laminate flooring, single panel radiator
- En-suite 6' 5'' x 5' 9'' (1.95m x 1.75m)
- Tiled effect vinyl flooring, Shower, wash hand basin, w.c., heated towel rail, part tiled walls
- Bedroom 2 9' 8'' x 9' 6'' (2.94m x 2.89m)
- Wood laminate flooring, single panel radiator
- Bedroom 3 9' 7'' x 8' 5'' (2.92m x 2.56m)
- Wood laminate flooring, single panel radiator
- Family Bathroom 8' 0'' x 6' 1'' (2.44m x 1.85m)
- Tiled effect vinyl flooring, bath with shower over, wash hand basin, w.c., tiled walls
These particulars are given on the understanding that they will not be construed as part of a contract, conveyance, or lease. None of the statements contained in these particulars are to be relied upon as statements or representations of fact.
Whilst every care is taken in compiling the information, we can give no guarantee as to the accuracy thereof.
Any floor plans and measurements are approximate and shown are for illustrative purposes only.

Click here to view the 3D tour



