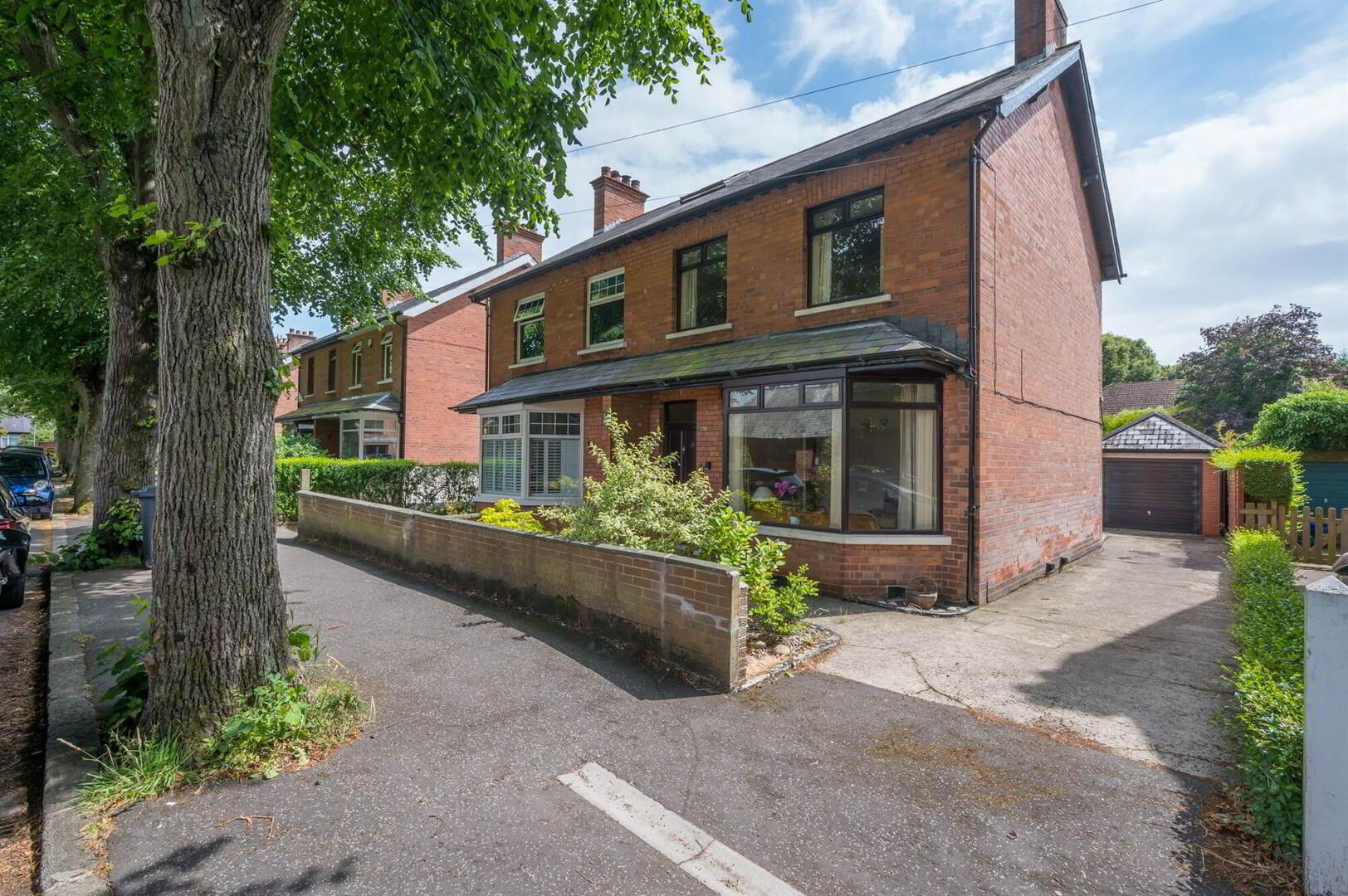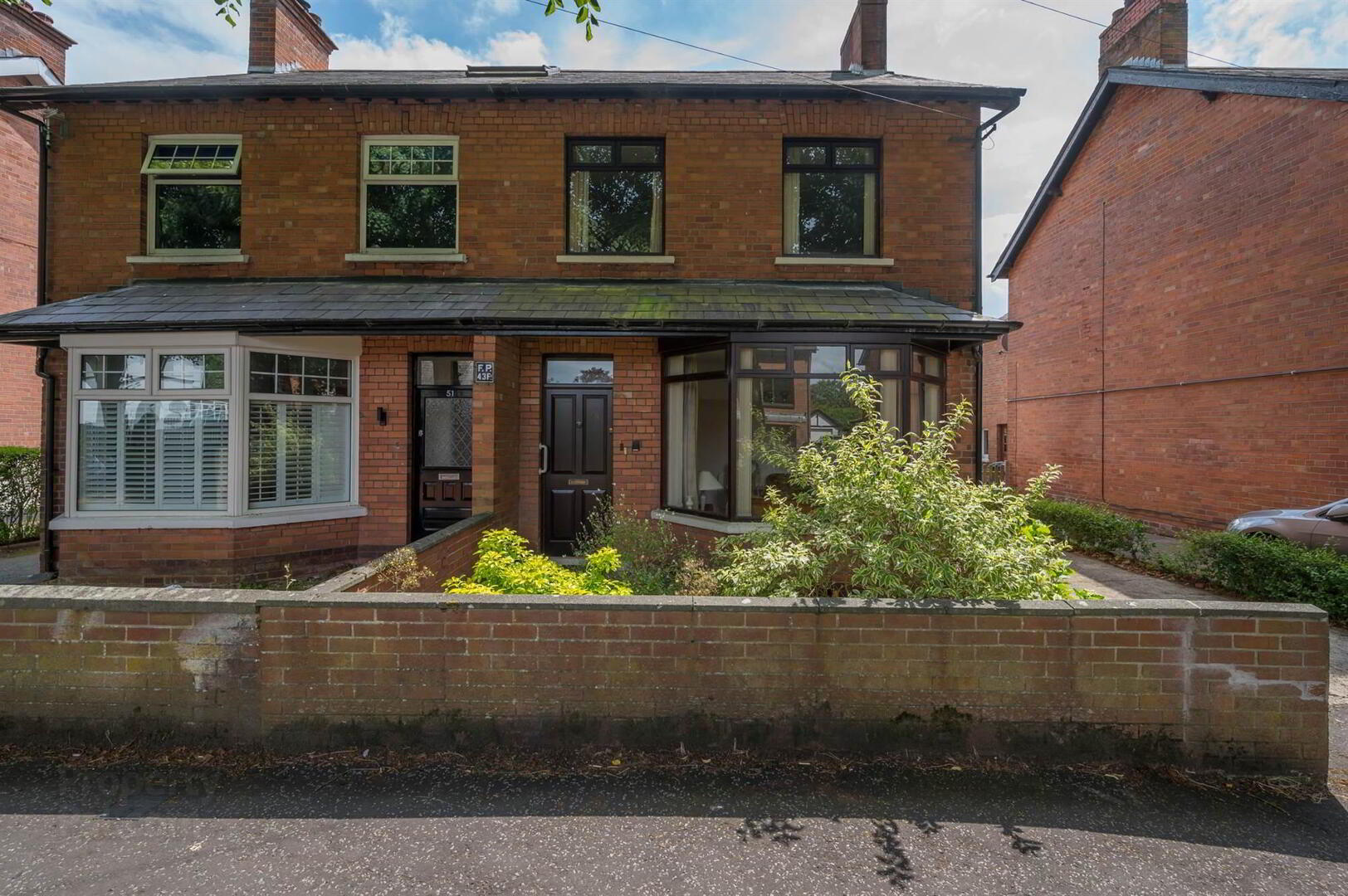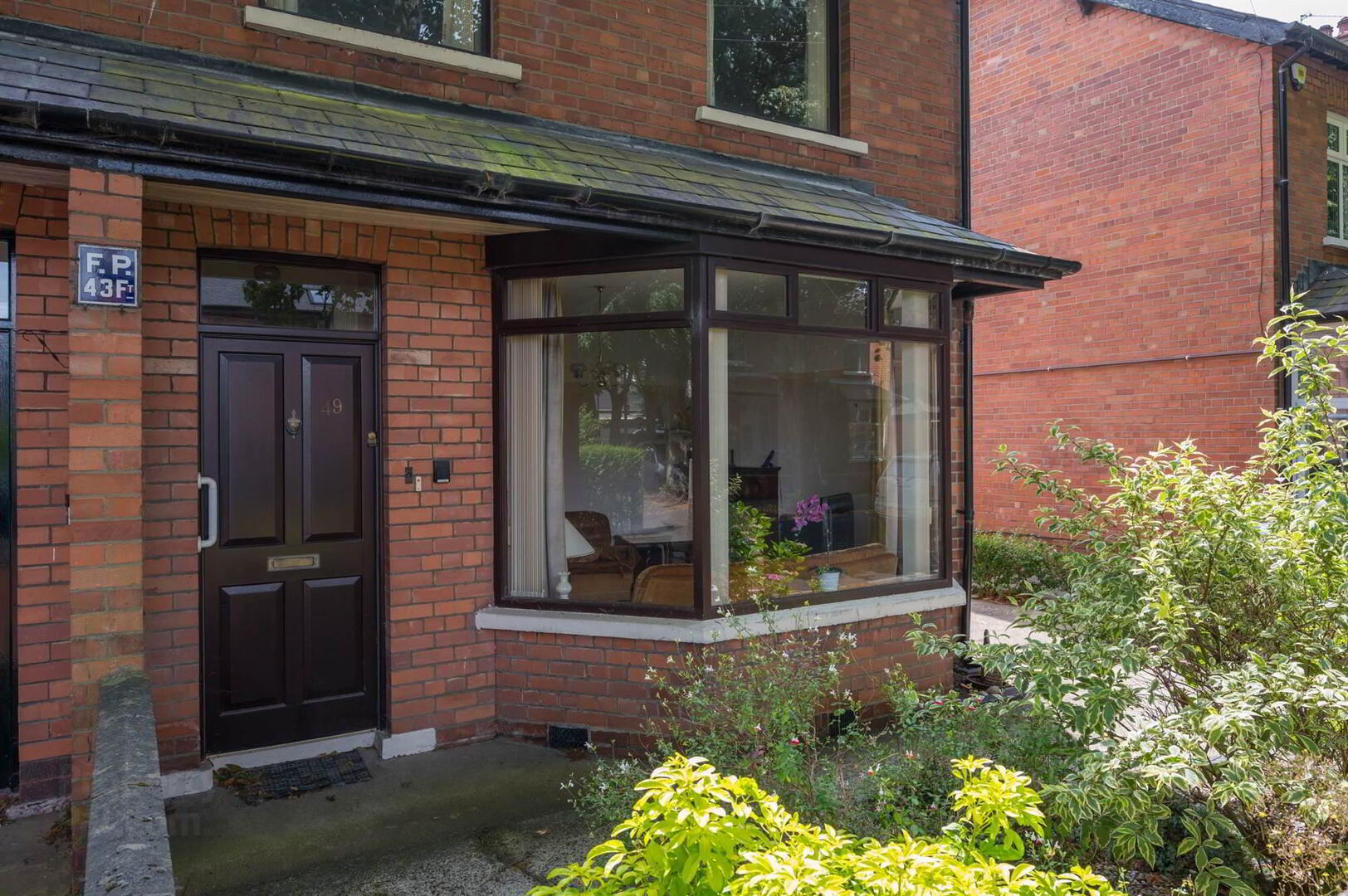


49 Belmont Park,
Belfast, BT4 3DU
3 Bed Semi-detached House
Sale agreed
3 Bedrooms
3 Receptions
Property Overview
Status
Sale Agreed
Style
Semi-detached House
Bedrooms
3
Receptions
3
Property Features
Tenure
Leasehold
Energy Rating
Heating
Oil
Broadband
*³
Property Financials
Price
Last listed at Offers Over £275,000
Rates
£1,865.09 pa*¹
Property Engagement
Views Last 7 Days
67
Views Last 30 Days
296
Views All Time
11,240

Features
- Attractive semi detached villa
- 3 double bedrooms
- Living room with bay window & fireplace
- Dining room, also with fireplace
- Additional family/morning room
- Kitchen
- Wet-room style shower room; Separate WC
- Oil fired central heating (except one bedroom)
- Detached brick garage
- Garden room/Store
- Off-street driveway parking
- South-facing, private rear garden
- Close to local schools, amenities & public transport routes
- No onward chain
- Priced to allow for modernisation
Although now requiring modernisaton, the sale has been priced to reflect the work a new owner is likely to undertake. Nevertheless the house is ready to move into and there is no onward chain.
Externally this is complemented by a detached garage, additional off-street parking and a good sized, south-facing rear garden. There is also room to extend (subject to necessary consents) should further accommodation be required.
With a range of excellent schooling for all ages in close proximity, we expect this sale to attract a lot of interest.
Early viewing is therefore strongly recommended.
Ground Floor
- PORCH:
- Hardwood front door to . . .
- ENCLOSED ENTRANCE PORCH:
- Tiled floor.
- HALLWAY:
- LIVING ROOM:
- 4.54m x 3.94m (14' 11" x 12' 11")
(into bay). Cornice ceiling, picture rail. Attractive tiled fireplace and hearth with wood surround. - DINING ROOM:
- 3.9m x 3.72m (12' 10" x 12' 2")
(at widest points). Cornice ceiling, picture rail. Feature tiled fireplace and hearth with wood surround. - FAMILY/MORNING ROOM:
- 3.77m x 2.9m (12' 4" x 9' 6")
Picture rail. Access to understairs storage cupoard. Please note: the low flush suite currently in situ does not have building control approval. - KITCHEN:
- 2.92m x 2.85m (9' 7" x 9' 4")
Range of high and low level units. Single drainer stainless steel sink unit. Plumbed for washing machine. Part tiled walls. Back door leading to driveway and rear garden.
First Floor Return
- SEPARATE WC:
- Low flush wc, ceramic tiled floor.
- SHOWER ROOM:
- Wet-room style with Aqualisa shower, shower screen. Wash hand basin with storage underneath. Chrome heated towel rail. Shelved hotpress with copper cylinder and Willis-type immersion heater.
- BEDROOM (3):
- 3.19m x 2.92m (10' 6" x 9' 7")
Picture rail.
First Floor
- BEDROOM (1):
- 5.27m x 3.66m (17' 3" x 12' 0")
(at widest points). Picture rail. - BEDROOM (2):
- 3.64m x 3.36m (11' 11" x 11' 0")
(at widest points). Picture rail. Please note: there is no oil-fired radiator in this room.
Outside
- FRONT GARDEN:
- Flower bed, laid in stones and well stocked with variety of plants and flowering shrubs. Driveway with off-street parking leading to . . .
- DETACHED BRICK GARAGE:
- 5.16m x 2.98m (16' 11" x 9' 9")
Up and over door. - GOOD-SIZED, LEVEL REAR GARDEN:
- South-facing with excellent degree of privacy. Lawn with plants, trees and shrubs. uPVC oil tank.
- GARDEN ROOM/STORE:
- 2.46m x 2.46m (8' 1" x 8' 1")
Directions
Coming out of the City Centre on the Belmont Road, Belmont Park is on the right hand side after Earlswood Road and before Belmont Primary School.



