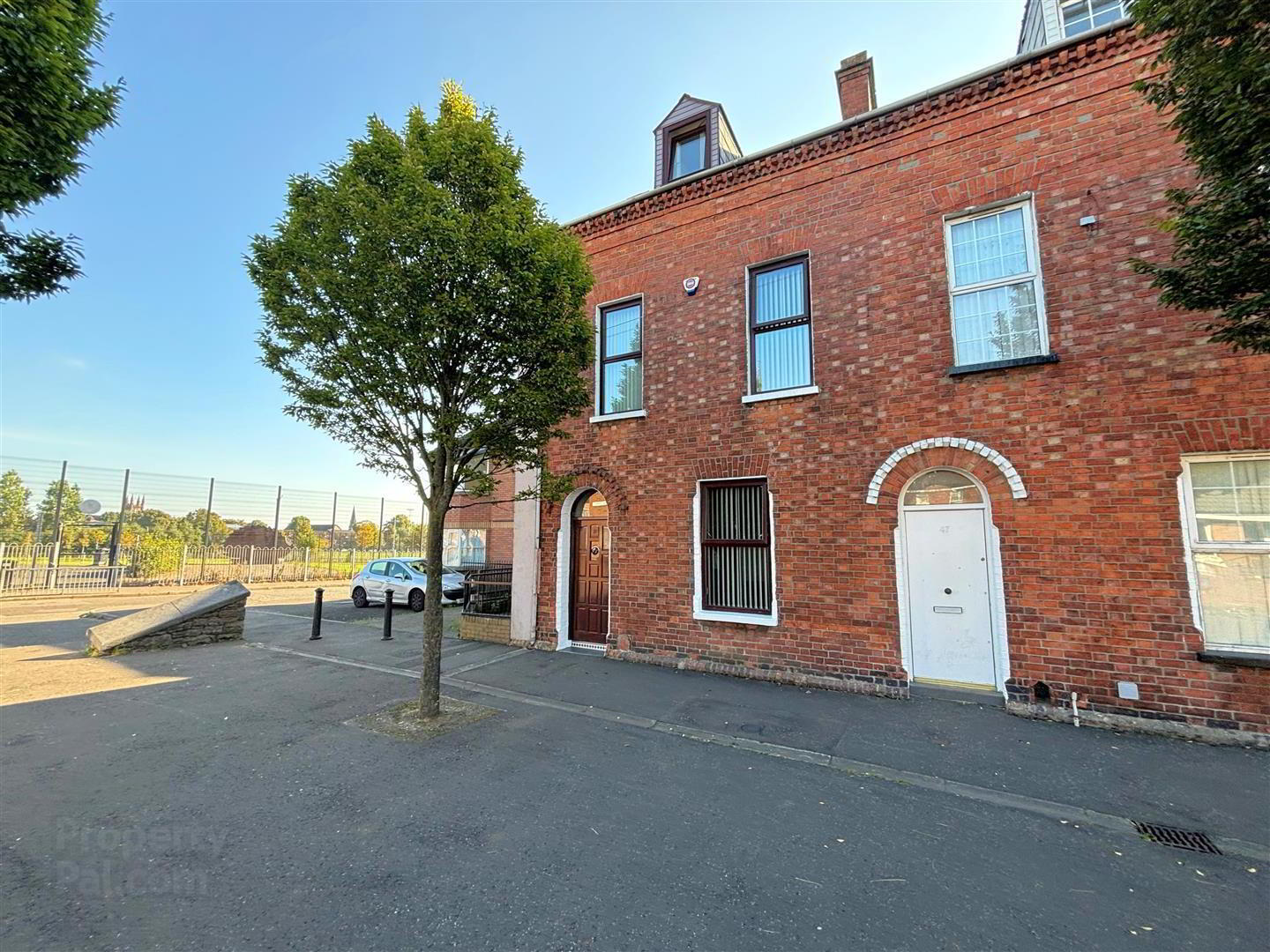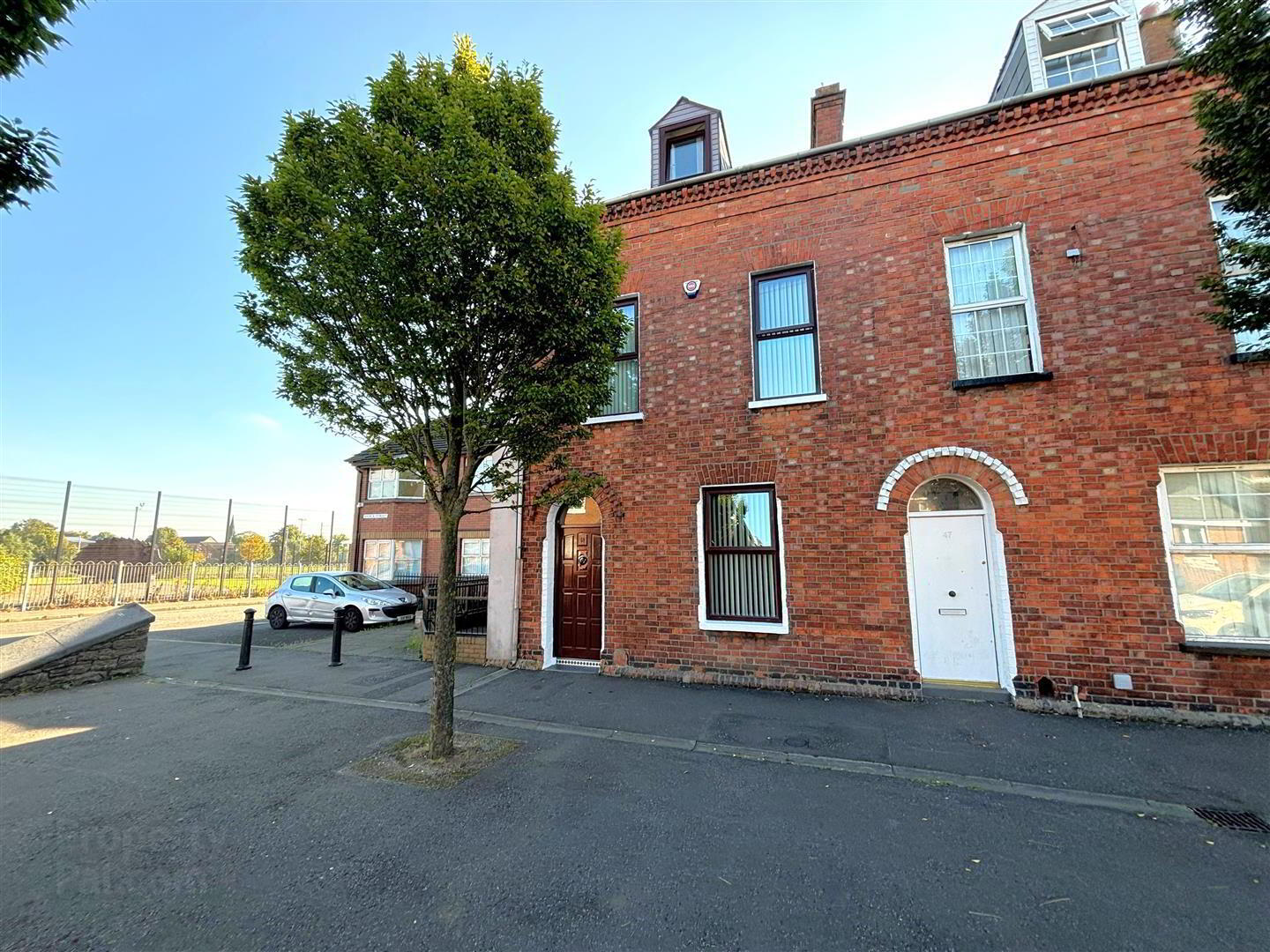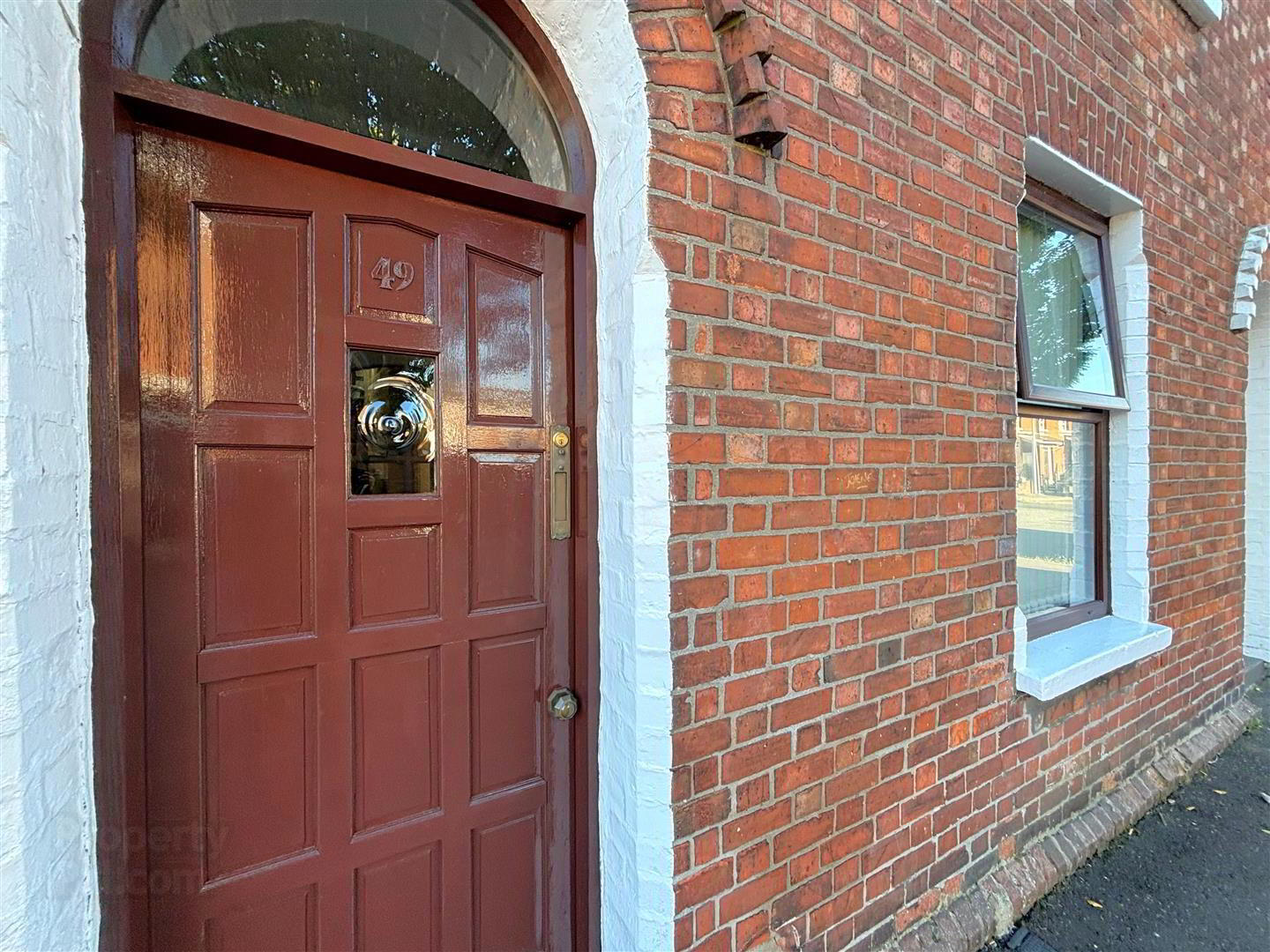


49 Avoca Street,
Belfast, BT14 6EN
4 Bed Terrace House
Offers Over £155,000
4 Bedrooms
1 Bathroom
2 Receptions
Property Overview
Status
For Sale
Style
Terrace House
Bedrooms
4
Bathrooms
1
Receptions
2
Property Features
Tenure
Freehold
Energy Rating
Broadband
*³
Property Financials
Price
Offers Over £155,000
Stamp Duty
Rates
£500.39 pa*¹
Typical Mortgage
Property Engagement
Views Last 7 Days
362
Views Last 30 Days
1,878
Views All Time
8,170

Features
- Stunning Extended Refurbished Period Town Terrace
- 4 Bedrooms, 2 Reception Rooms
- Extended Modern Fitted Kitchen, Utility Area
- Deluxe 4 Piece White Bathroom Suite
- Gas Central Heating
- Upvc Double Glazed Windows
- Refurbished And Re-Modelled To The Highest Standards
- Inner Courtyard, Delightful "City" Garden
- Walking Distance Of Crumlin Road Gaol
- Short Commute To The City
Holding a prime position within this most convenient location adjacent to John Hewitt Park, a stroll to Crumlin Road Gaol Visitor Attraction & Conference Centre and with Belfast City Centre a short commute away this stunning refurbished period town terrace will have immediate appeal. The spacious interior comprises 4 bedrooms, lounge, living room with feature fireplace, extended modern fitted kitchen with dining, deluxe 4 piece white bathroom suite. The dwelling further offers gas central heating, uPvc double glazed windows, extensive use of quality ceramic and wood laminate floor coverings and has benefited from an extensive programme of works in recent years. The inner courtyard garden offers a delightful space to enjoy while to the rear is a private low maintenance "City" garden with feature patio, mature shrubs, external storage and attractive aspect. This spacious period home has been refurbished and superbly presented and all approx 10 minutes to the City Centre - Early Viewing is strongly recommended.
- Enclosed Entrance Porch
- Mahogany entrance door, ceramic tiled floor.
- Entrance Hall
- Glazed vestibule door, wood laminate floor, double panelled radiator.
- Lounge 3.97 x 3.69 (13'0" x 12'1")
- Wood laminate floor, attractive fireplace, cornicing, double panelled radiator.
- Living Room 4.25 x 3.76 (13'11" x 12'4")
- Attractive fireplace, wood laminate floor, cornicing, double panelled radiator.
- Kitchen 5.44 x 2.61 (17'10" x 8'6")
- Single drainer stainless steel sink unit, extensive range of high and low level units, formica worktops, free standing cooker, integrated extractor fan, american style fridge/freezer space, partly tiled walls, plumbed for dish washer, Lvf flooring, recessed lighting, feature radiator, uPvc double glazed rear door.
- Utility Area
- Lvf flooring, formica worktops, plumbed for washing machine, plumbed for tumble dryer.
- First Floor
- Landing, built-in storage, concealed gas boiler.
- Bathroom
- Deluxe 4 piece white suite comprising claw foot style bath, telephone handset shower, fully tiled shower cubicle, drench style shower, telephone handset shower, vanity unit, smart mirror, low flush wc, partially tiled walls, feature radiator, recessed lighting.
- Bedroom 3.48 x 3.52 (11'5" x 11'6")
- Panelled radiator.
- Bedroom 3.76 x 5.26 (12'4" x 17'3")
- Double panelled radiator, cornicing, attractive fireplace.
- Second Floor
- Landing.
- Bedroom 3.32 x 3.32 (10'10" x 10'10")
- Velux style window, panelled radiator.
- Bedroom 5.17 x 3.67 (16'11" x 12'0")
- Double panelled radiator.
- Outside
- Enclosed courtyard in patio. Rear garden in patio, mature shrubs, boundary wall with panel fencing, covered store, outside tap.




