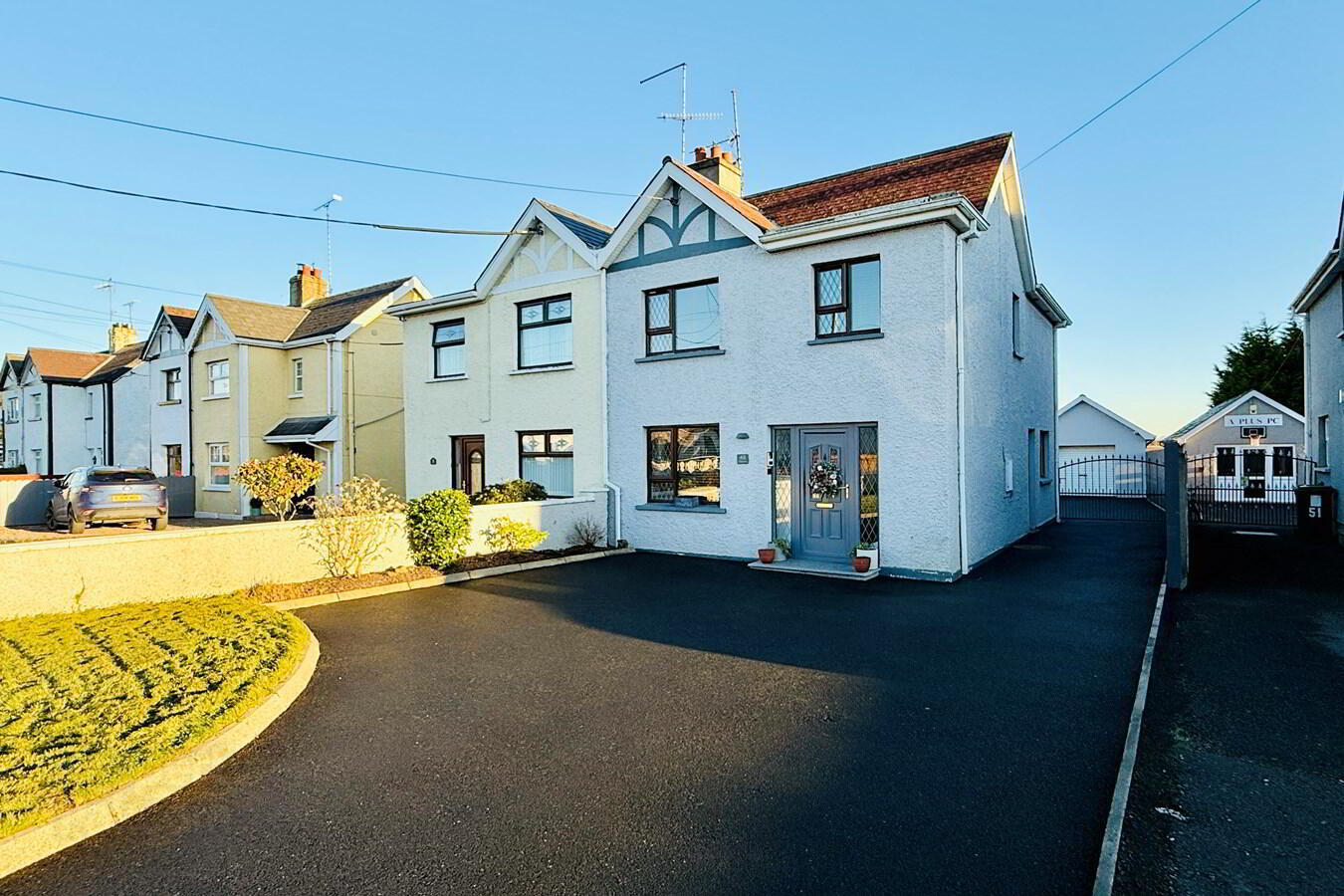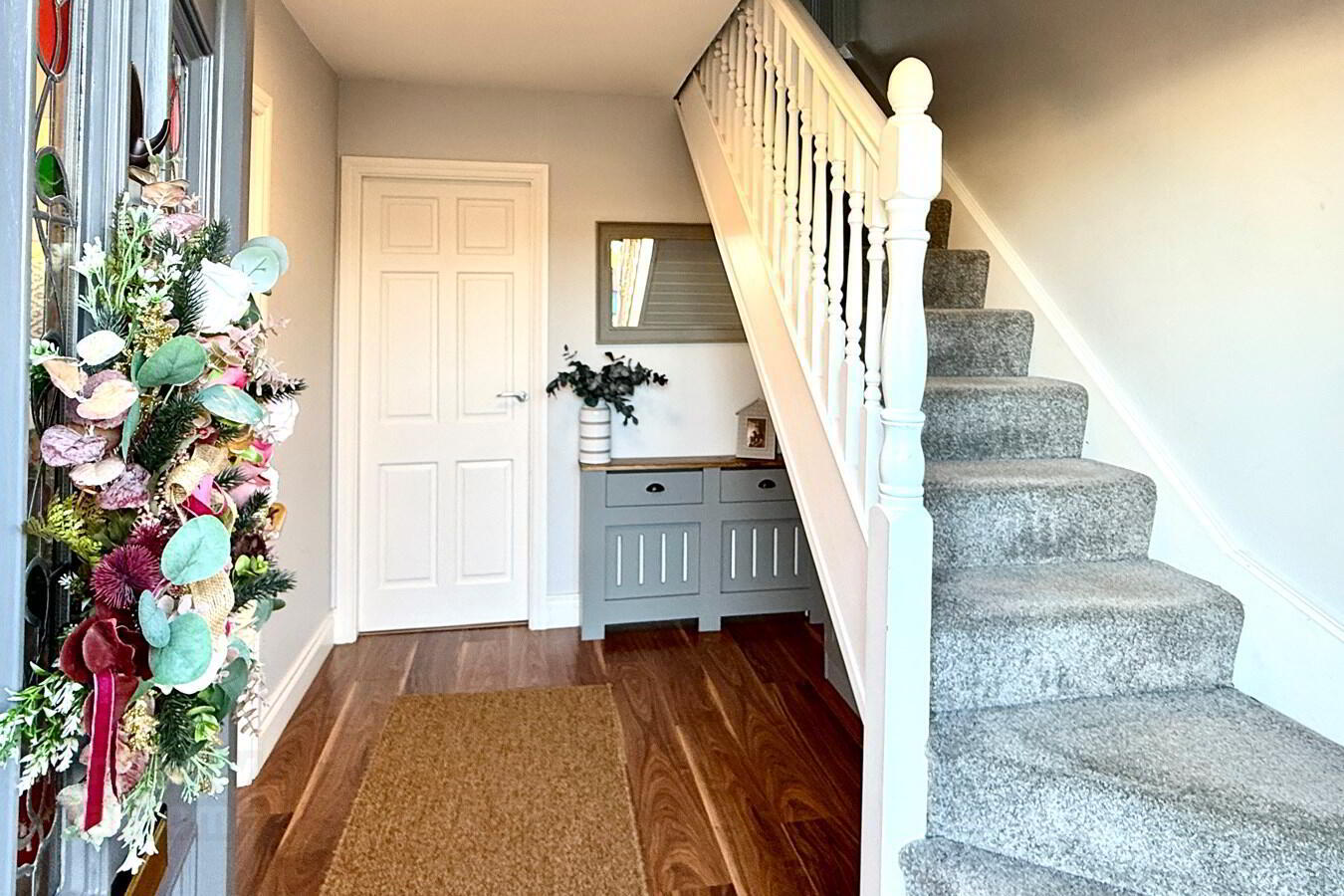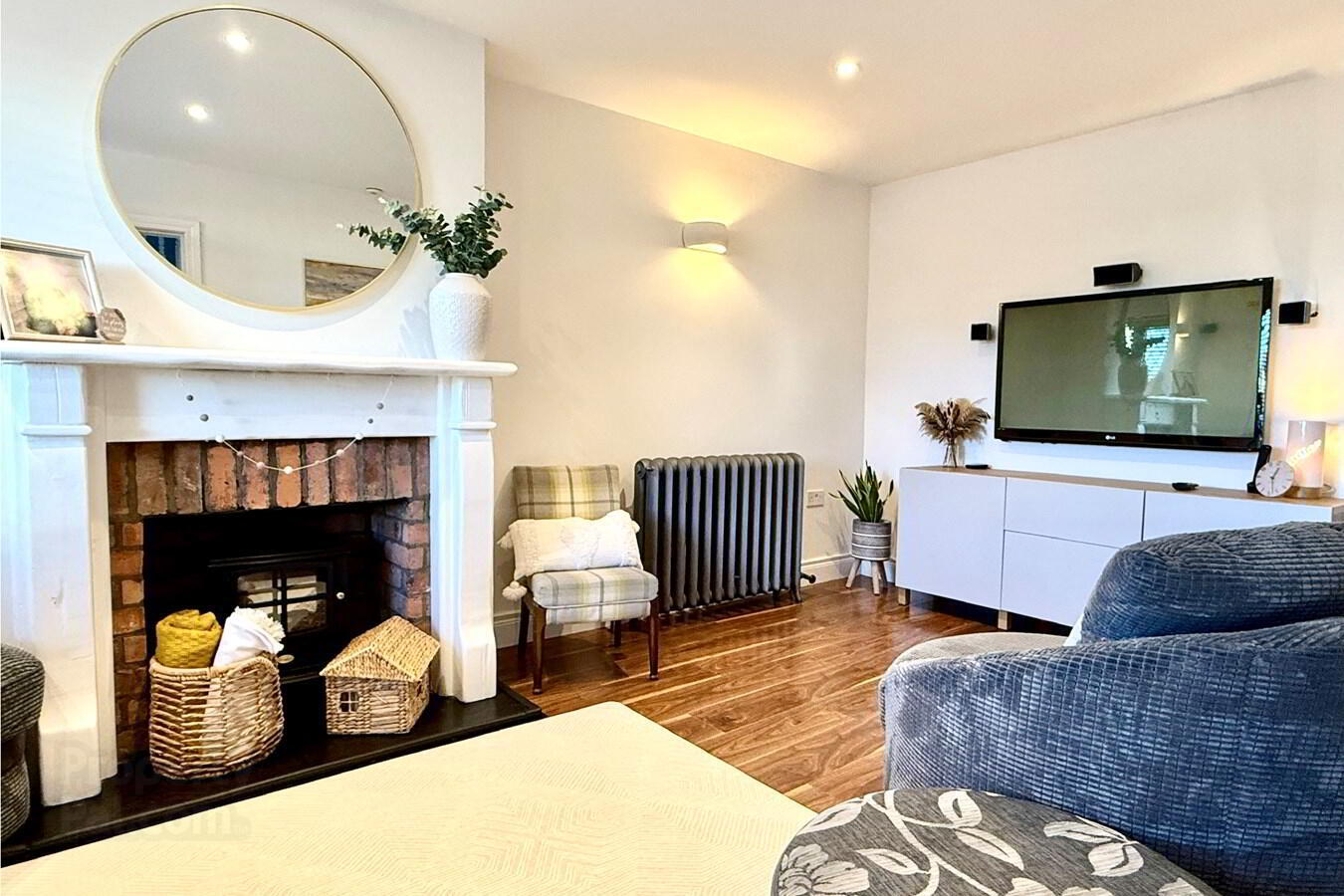


49 Armagh Road,
Portadown, BT62 3DL
3 Bed Semi-detached House
Guide Price £185,000
3 Bedrooms
1 Bathroom
1 Reception
Property Overview
Status
For Sale
Style
Semi-detached House
Bedrooms
3
Bathrooms
1
Receptions
1
Property Features
Tenure
Not Provided
Energy Rating
Heating
Oil
Broadband
*³
Property Financials
Price
Guide Price £185,000
Stamp Duty
Rates
£1,010.90 pa*¹
Typical Mortgage
Property Engagement
Views Last 7 Days
1,591
Views Last 30 Days
9,621
Views All Time
12,812

Features
- Entrance hall
- Lounge with ornamental fireplace
- Luxury 'Alwood' two tone kitchen
- Large central island with breakfast bar
- Dining area
- Three bedrooms
- Luxury bathroom with walk-in shower
- Home office/store room
- Pvc double glazed windows
- Oil fired central heating
<p>Superb, Extended Semi-Detached House</p><p>Decorated In A Contemporary Style</p><p>Finished To An Exceptionally High Standard</p><p>State Of The Art Smart Home Technology</p><p></p>
Superb Extended Semi-Detached House on Armagh Road
This exceptional semi-detached home, located on Armagh Road, offers contemporary décor, high-quality finishes, and state-of-the-art smart home technology. Its prime location provides easy access to the town centre and various local amenities.
Key Features:
• Contemporary Design: The property has been thoughtfully extended and reconfigured to meet modern family needs, featuring stylish décor throughout.
• Advanced Smart Home Technology: Advanced Smart Home Technology: Professionally installed Loxone smart home system allows control over lighting, music, and electric blind in the kitchen via a discreet panel in the kitchen’s work surface, at the light switches or an app on your mobile phone/tablet. The lighting control system extends to all rooms, with in-ceiling audio also in the master bedroom. With room-by-room temperature control via the Loxone app, every room is at the perfect temperature whilst saving energy. A video doorbell through the same app gives easy communication with delivery drivers or visitors.
The whole house Wi Fi system ensures coverage in every room as well as the garage & home office.
Security cameras are installed at the front and rear of the garage.
• Spacious Living Areas:
• Lounge: Situated at the front, the lounge is warmed by an electric stove, creating a cosy atmosphere.
• Open-Plan Kitchen/Dining/Family Area: The luxury two-tone ‘Alwood’ kitchen boasts a large central island with an integral breakfast bar, seamlessly flowing into the dining and family areas. Patio doors lead to a patio and enclosed parking area at the rear.
• Bedrooms:
• Main Bedroom: Generously sized and beautifully decorated.
• Bedroom Three: Features a built-in cabin bed with a desk, shelves, and cupboards—a dream room for any child.
• Luxury Bathroom: Equipped with a modern white suite, including a corner bath and walk-in shower.
• Outdoor Space:
• Enclosed Parking: Accessible via a side gate, leading to a large garage.
• Additional Store: Located at the rear of the garage, suitable for a hobby room or home office.
• Rear Garden: Laid to lawn with views over meadows, offering a tranquil setting.
The current owners have invested significant time, effort, and resources to transform this property into a wonderful family home. Properties of this calibre are rare on the market; viewing is highly recommended.
Entrance hall8' 10" x 7' 10" (2.69m x 2.39m) Pvc front door, laminate floor
Lounge
18' 0" x 9' 9" (5.49m x 2.97m) Ornamental fireplace with reclaimed brick inset, slate hearth and wood surround, laminate floor.
Kitchen
15' 0" x 13' 5" (4.57m x 4.09m) Luxury 'Alwood' two tone (dove grey and graphite) shaker style kitchen with high and low level units, central island with breakfast bar, built in oven, hob, extractor fan, dishwasher, partially tiled walls, wood effect tiled floor, feature brick wall, wood panelled ceiling, patio doors to rear, open plan to dining area
Dining area
8' 4" x 7' 10" (2.54m x 2.39m)
1st floor landing Hotpress
Bedroom 1
15' 7" x 13' 7" (4.75m x 4.14m)
Bedroom 2
10' 0" x 9' 6" (3.05m x 2.90m) Laminate floor
Bedroom 3
10' 4" x 8' 0" (3.15m x 2.44m) L shaped area with built in furniture comprising built in cabin bed, desk, wardrobe, drawers and cupboards, laminate floor.
Bathroom
9' 2" x 8' 2" (2.79m x 2.49m) Luxury bathroom with modern white suite comprising corner bath with hand held shower, wash hand basin with vanity drawers, W.c., large walk in shower, fully tiled walls with two feature box shelves with built in lighting, tiled floor
Garage
27' 3" x 12' 2" (8.31m x 3.71m) Rolller door
W.C.
7' 3" x 4' 3" (2.21m x 1.30m) W.c, wash hand basin
Store / home office
12' 0" x 11' 0" (3.66m x 3.35m)
Outside
Wall at front, front garden laid in lawn.
Tarmac driveway, gate at side leading to tarmac and paved courtyard/parking area.
Rear garden behind the garage is laid in lawn.
Views over meadows at rear.




