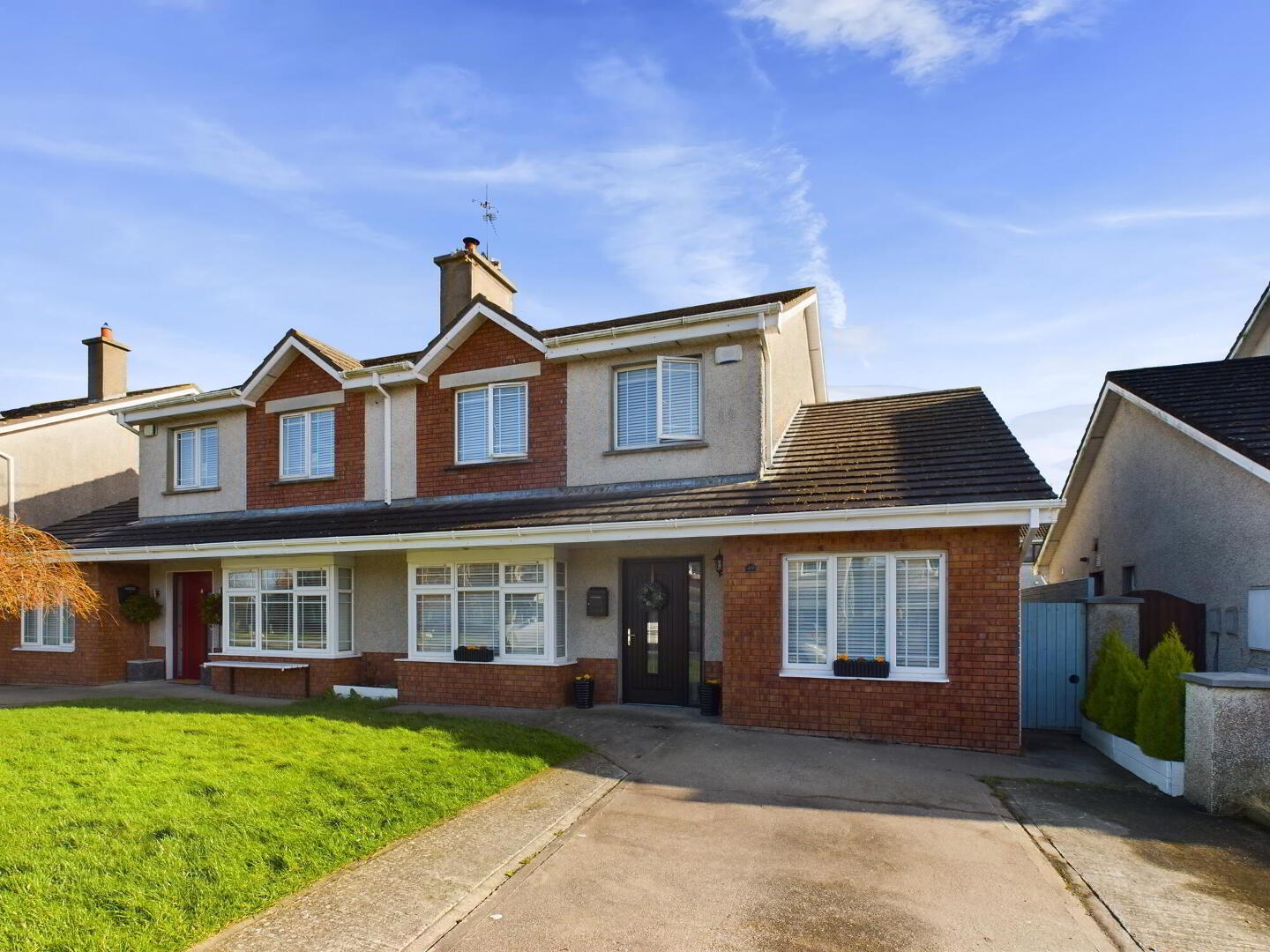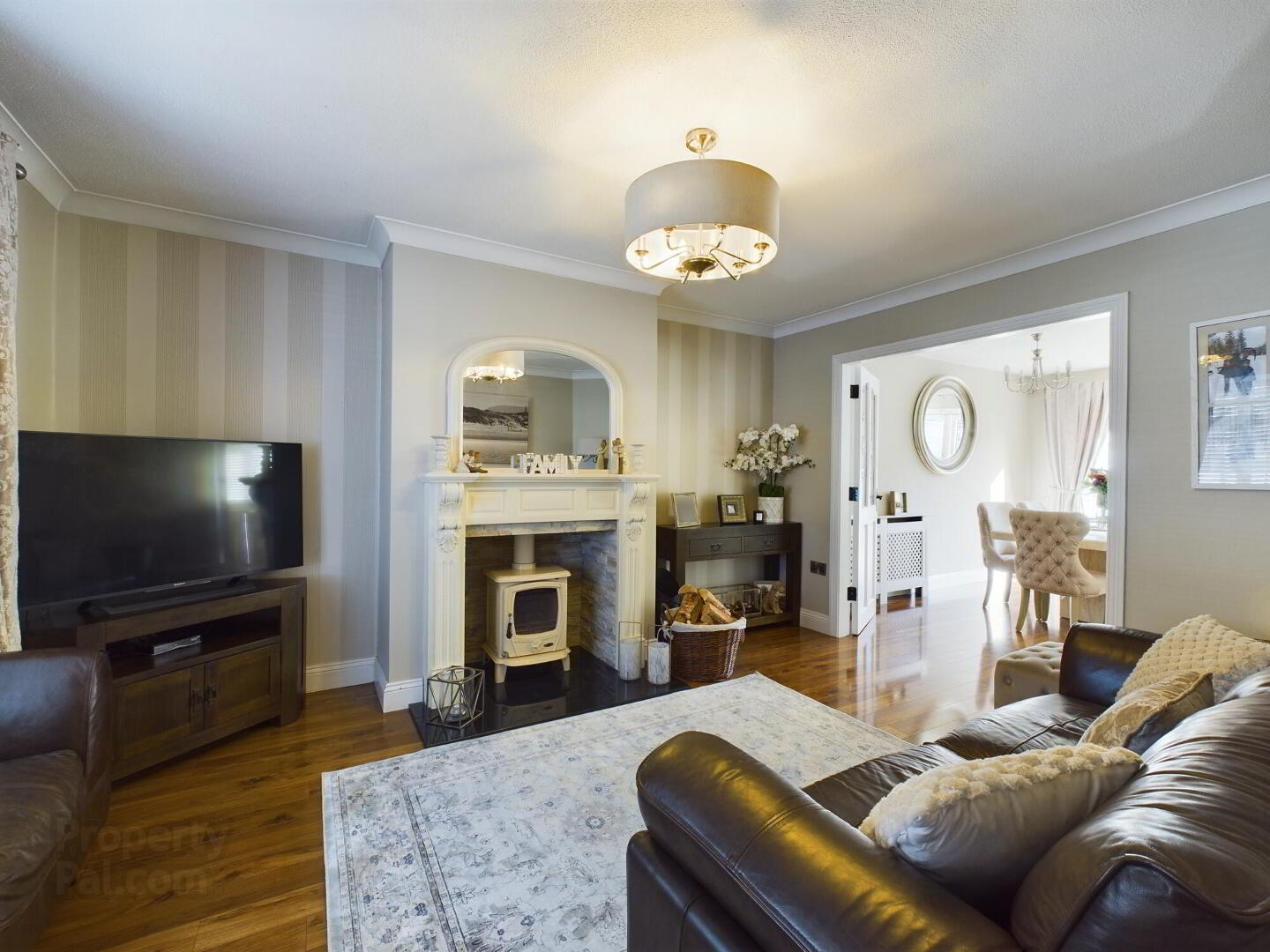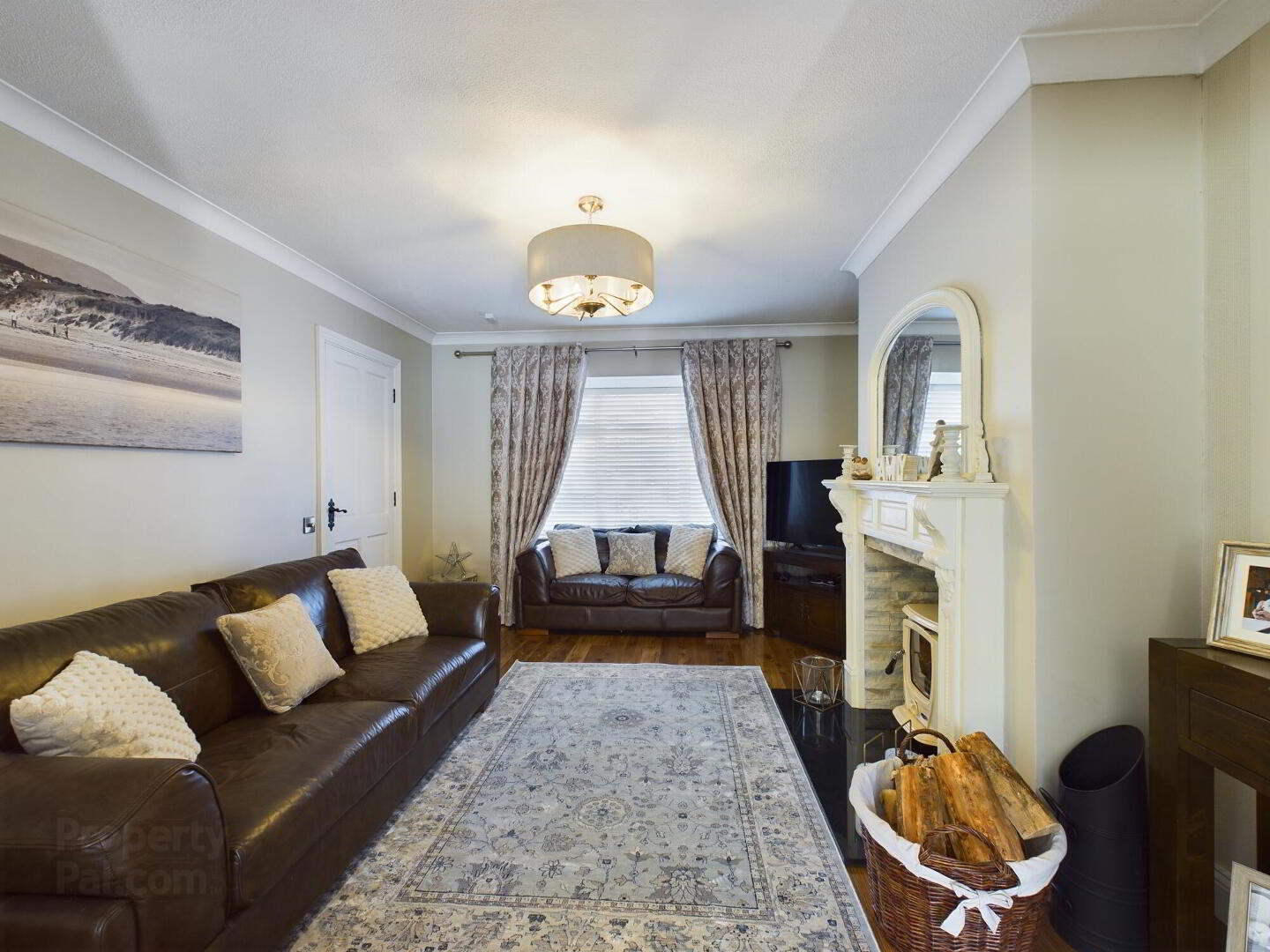


49 Ardleigh,
Bracken Grove, Waterford City, X91X58X
3 Bed Semi-detached House
Price €335,000
3 Bedrooms
2 Bathrooms
Property Overview
Status
For Sale
Style
Semi-detached House
Bedrooms
3
Bathrooms
2
Property Features
Tenure
Not Provided
Property Financials
Price
€335,000
Stamp Duty
€3,350*²
 OShea OToole are delighted to bring to the market this excellently presented 3-bedroom house situated in the very attractive and popular Bracken Grove development. Spacious accommodation, extending to 1,227 sq.ft, includes large living room, play room / office (suitable for use as a 4th bedroom), open-plan kitchen / dining room, utility, guest w.c., 3 bedrooms and main bathroom.
OShea OToole are delighted to bring to the market this excellently presented 3-bedroom house situated in the very attractive and popular Bracken Grove development. Spacious accommodation, extending to 1,227 sq.ft, includes large living room, play room / office (suitable for use as a 4th bedroom), open-plan kitchen / dining room, utility, guest w.c., 3 bedrooms and main bathroom. Outside there is a front garden with lawn and driveway with space for two cars and additional off-street parking if required, side passage, and private rear garden with sun patio, and detached block-built shed with pitched tile roof.
The house boasts many attractive features including gas fired central heating (new boiler fitted 2023), well appointed bedrooms, and double glazed windows.
The property is ideally located within a very short drive of a host of amenities including South East Technical University, the outer ring road and connection to the wider major road network, a number of primary and secondary schools and University Hospital Waterford. It is also convenient to a selection of shops and supermarkets, and is just 3 km from Waterford city centre.
Accommodation
Ground Floor
Hall: with alu-clad front door, high-gloss laminate floor, alarm point, radiator cover, stairs
Living Room: with bay window, feature fireplace with stove, coved ceiling, high-gloss laminate floor, double doors to kitchen / dining room
Play Room / Office: with high-gloss laminate floor, suitable for alternative use including guest bedroom
Kitchen / Dining Room: with fitted kitchen with integrated dishwasher, cooker and hob, tiled floor at kitchen area, and high-gloss laminate floor at dining area, ceiling spot lights and French patio doors to rear garden
Utility: with tiled floor, access to garden area
Guest W.C.: with wash hand basin, tiled floor
First Floor
Central Landing with hot press and access to attic with fitted ladder
Bathroom: fully tiled, with tiled floor, corner Jacuzzi bath tub, w.c., wash hand basin, and shower unit, ceiling spot lights
Master Bedroom: with laminate floor, built-in wardrobes
Bedroom 2: with carpet and built-in wardrobe
Bedroom 3: with laminate floor and built-in wardrobe
Outside
- Front garden with lawn and tarmac driveway
- Rear garden with paved paths and patio areas, lawn, gravel beds, and detached shed.
Features
Gas fired central heating
Pristine condition throughout
Spacious accommodation
Double glazed PVC windows
Set in mature estate, walking distance to bus stops



