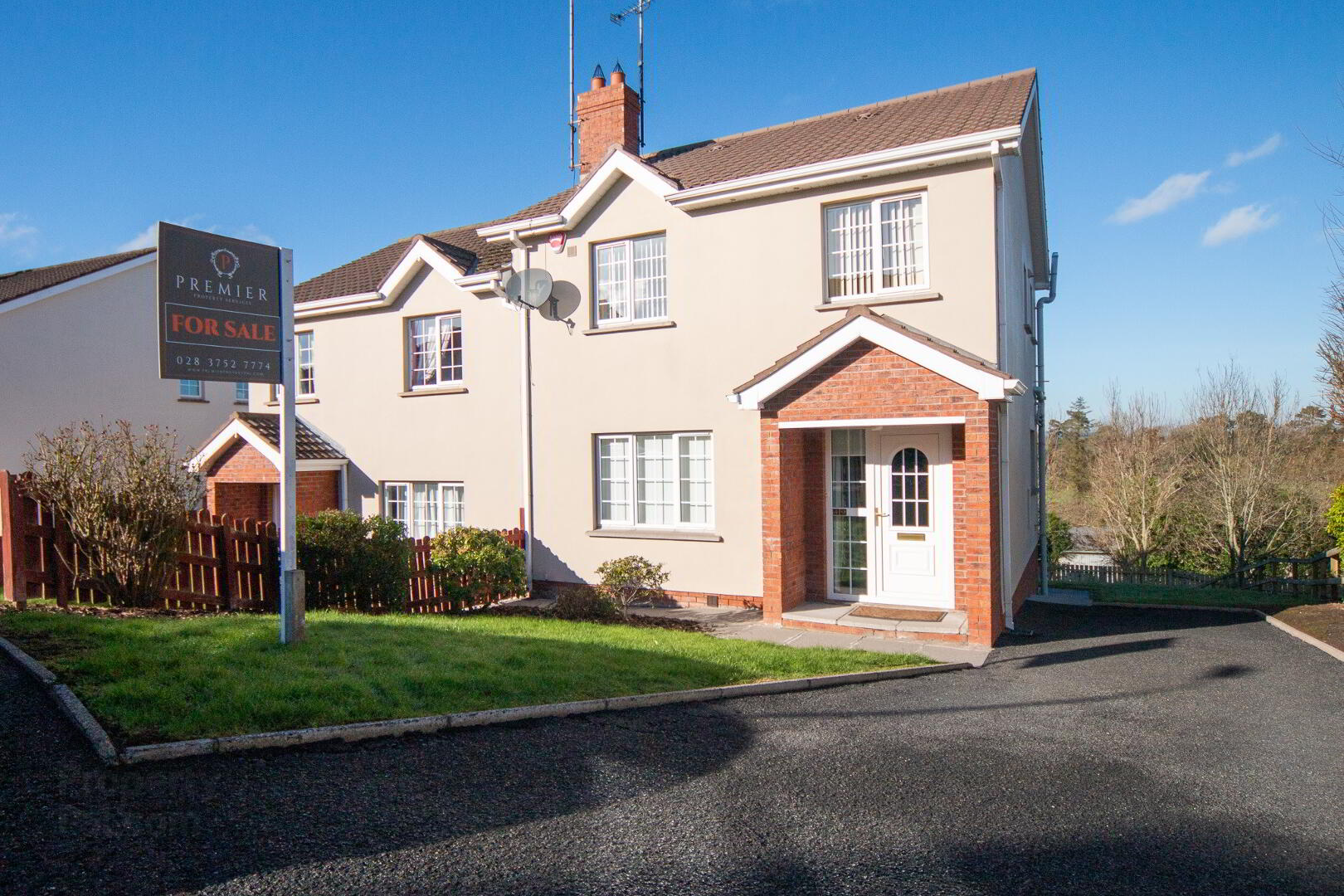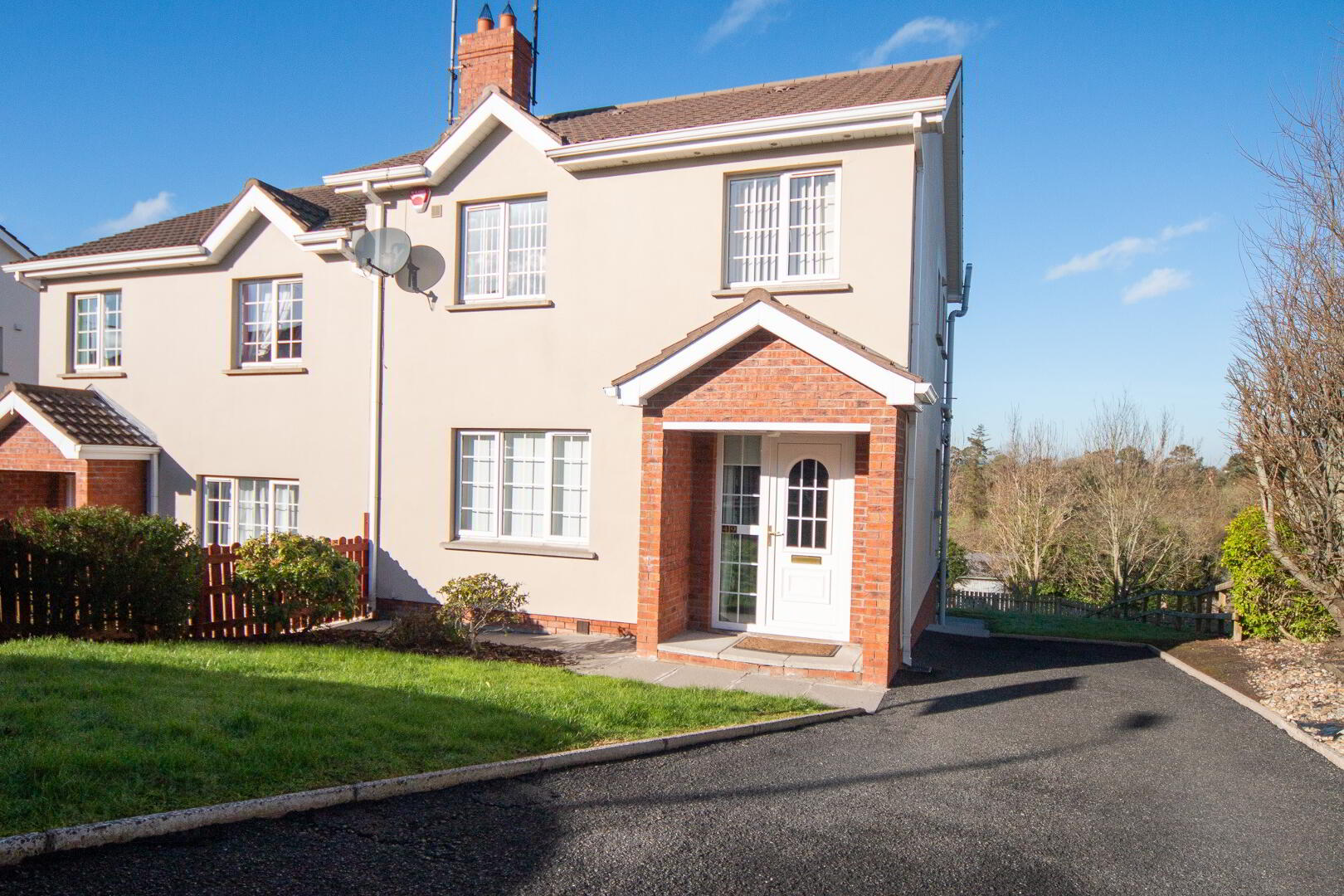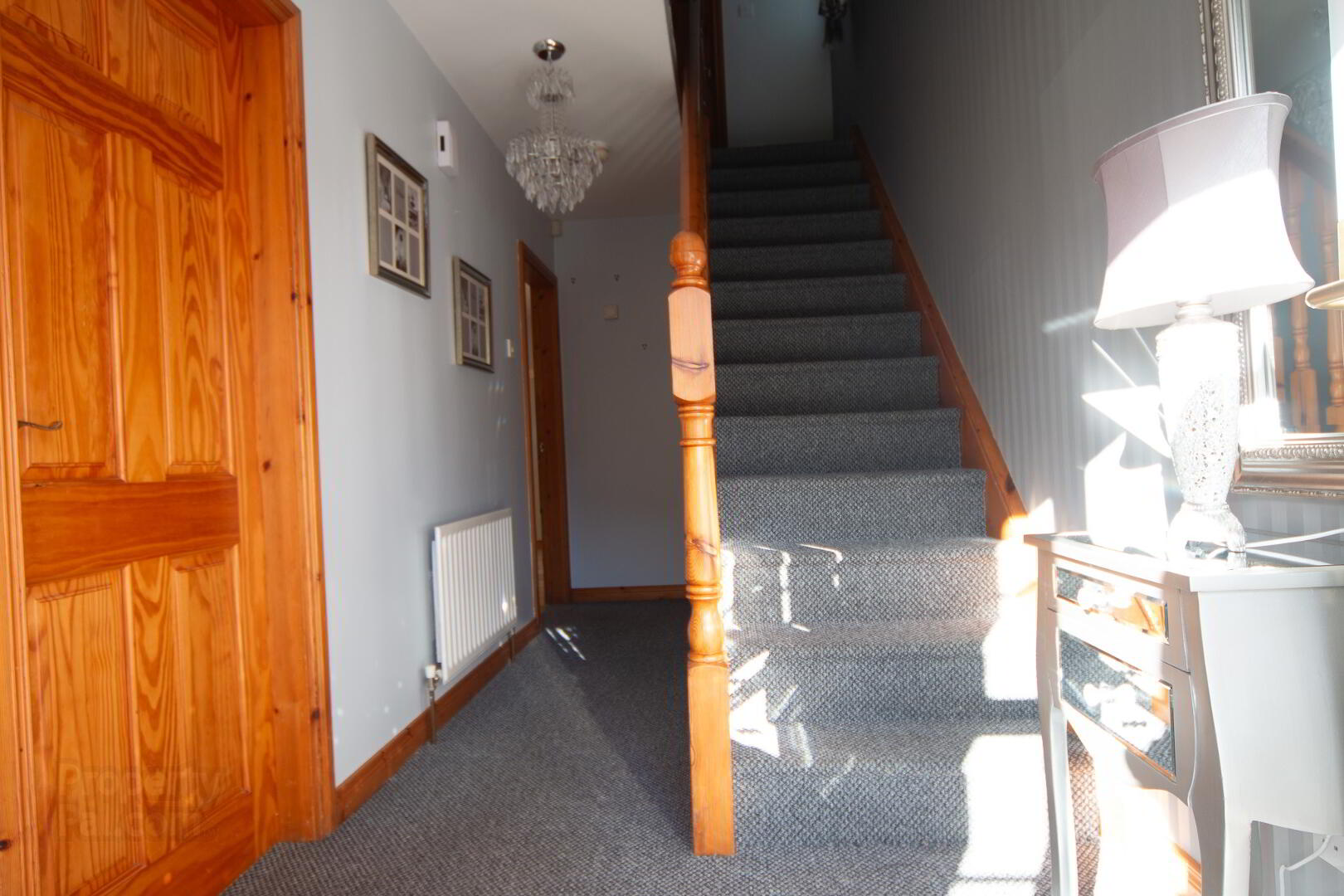


49 Abbey Park,
Armagh, BT61 8BA
3 Bed Semi-detached House
Guide Price £170,000
3 Bedrooms
1 Bathroom
1 Reception
Property Overview
Status
For Sale
Style
Semi-detached House
Bedrooms
3
Bathrooms
1
Receptions
1
Property Features
Tenure
Freehold
Broadband
*³
Property Financials
Price
Guide Price £170,000
Stamp Duty
Rates
£985.63 pa*¹
Typical Mortgage
Property Engagement
Views Last 7 Days
2,253
Views All Time
4,382

Delighted to welcome to sales market this beautifully presented show home. Sold with all the furnishings right down to the stunning kitchen table!
This stunning three bedroom home has been renovated to the highest of standards and offers the perfect opportunity for someone maybe relocating with everything provided in the sale! Abbey Park is on the outskirts of Armagh City Centre and within walking distance of schools at all levels!
An ideal property to bring up a family, to commute to work, to walk into with everything in place!
Welcome to Abbey Park...
Abbey Park is situated just off the Moy Road and offers a quiet, tucked away location. An ideal spot for families both younger and more mature being within the catchment area of several popular local schools and within easy travelling distance of both Armagh City and Dungannon.
There are a great variety of local shops, bars and takeaways within walking distance with Spires retail park close by having a parade of shops.
The kitchen is located to the rear of the property, incorporating ample kitchen workspace as well as storage units from floor to ceiling, including space for (also included in the sale) washing machine, cooker and dishwasher. The open-plan dining area offers the perfect opportunity to welcome guests and family meals. Providing a large dining space with top-notch artificial lighting as well as natural light from the rear aspect patio doors. Note the neutral colour scheme has been adhered to by the curtains and decor.
The reception room is located to the front of the ground floor. A spacious reception area allowing space for two large sofas! The mantle-piece is the centre point of the room boasting an open-fire to enjoy in the colder months. Also included is the picturesque coffee table... WOW! There is a corner television point, while natural light flows in via the frontal aspect double window.
The first floor plays host to each of the three bedrooms at 49 Abbey Park. Each benefit from carpet flooring, all of the bedding, the additional furniture and a neutral colour scheme. The master bedroom is located to the rear of the property a generously sized double bedroom finished to an excellent standard. The second double in similar in its design benefitting from a large stand-alone wardrobe! The third bedroom is a generously sized single, continuing with the neutral design allowing you to tailor this room to your own desires.
The bathroom can also be found on the first floor. Located to the rear of the property and offering a three-piece white suite as well as an additional corner shower. The perfect bathroom for a family.
Outside space
The frontal garden is enclosed from neighbouring properties by fencing. A large bitmac driveway provides off-street parking, while adjacent to this is a welcoming low-maintenance garden.
Access to the rear garden is provided by a paved walkway following on from the driveway and also via the kitchen. Private and enclosed the rear garden offers untold potential given its layout and size, not overlooked and further privacy enhanced by the mature hedges.
There is also a fully functioning alarm system so add an additional sense of security included in the sale!
***NOTE ALL APPLIANCES AND FURNISHINGS ARE INCLUDED IN THE SALE PRICE***




