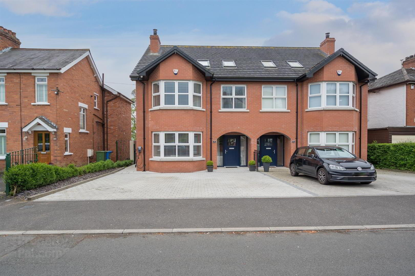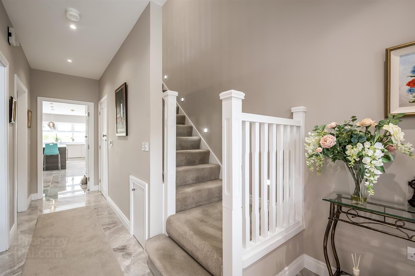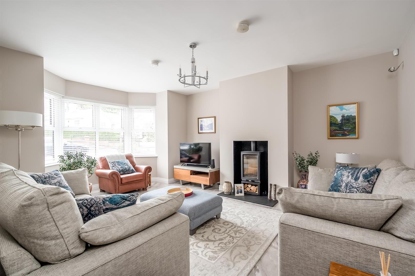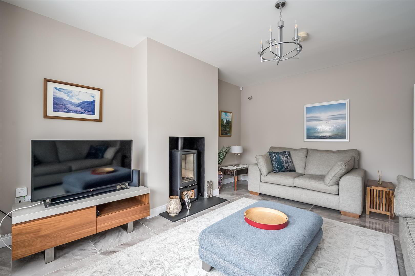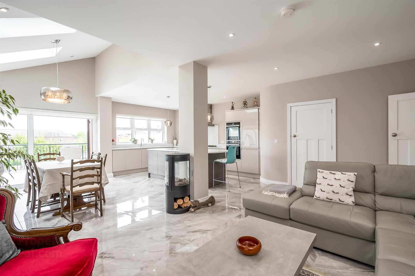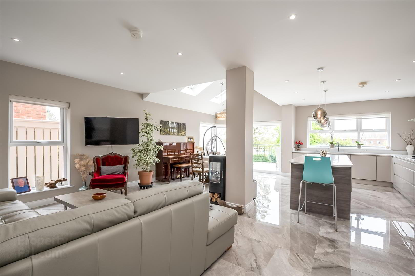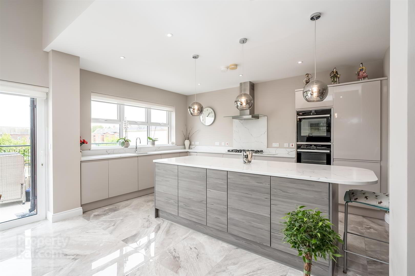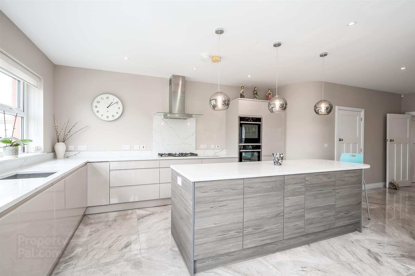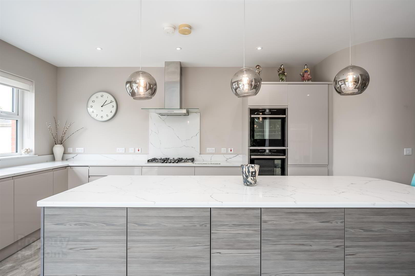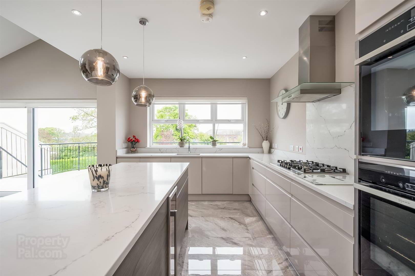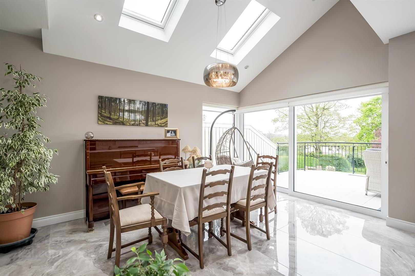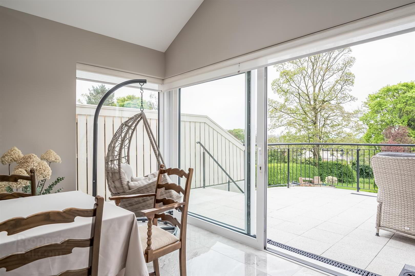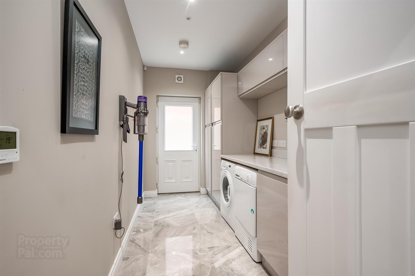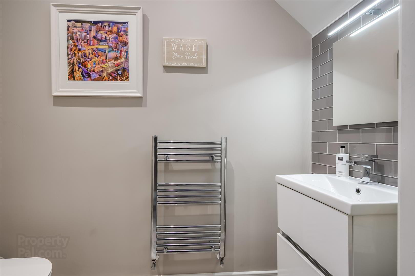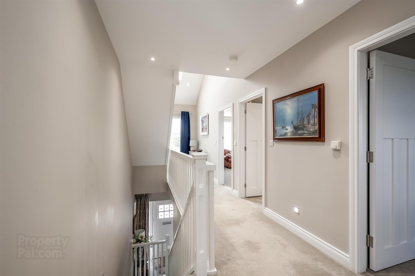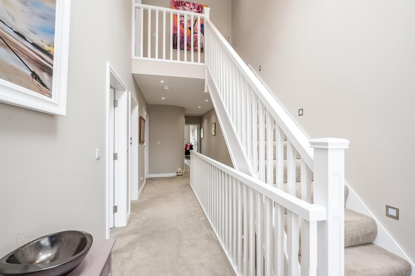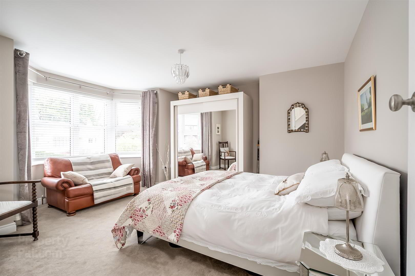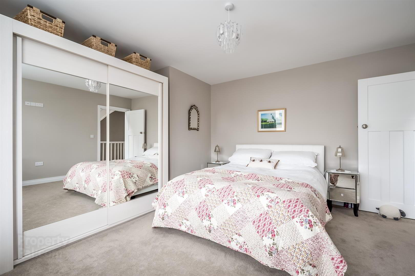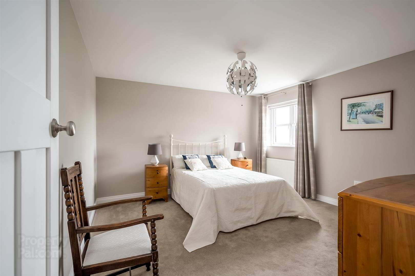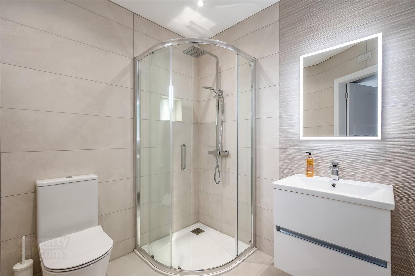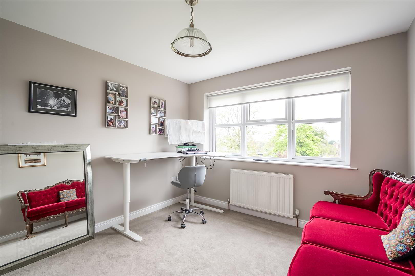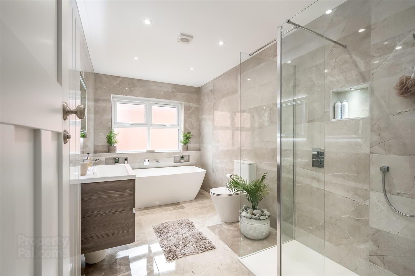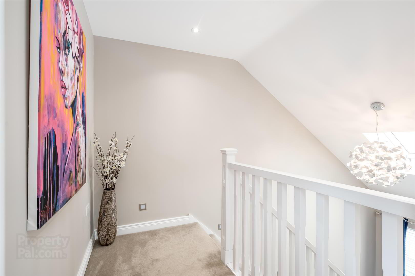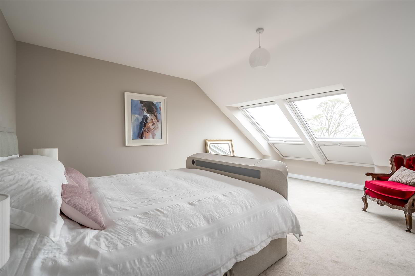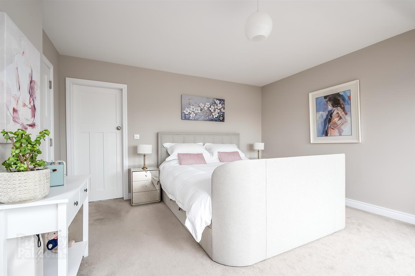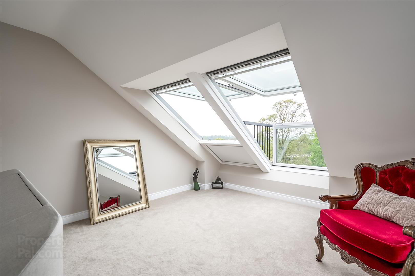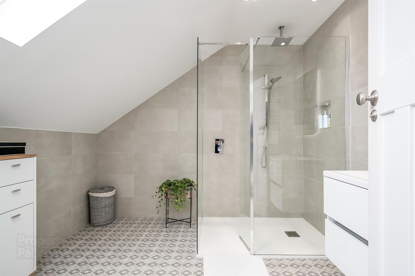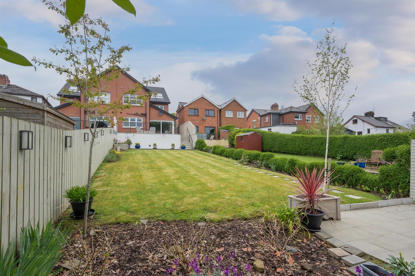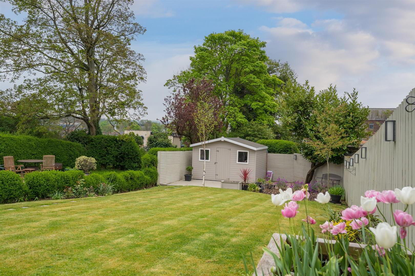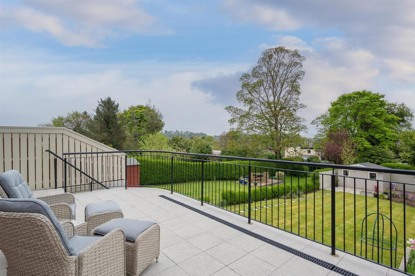48 The Green,
Dunmurry, Belfast, BT17 0QA
4 Bed Semi-detached House
Guide Price £545,000
4 Bedrooms
3 Bathrooms
2 Receptions
Property Overview
Status
For Sale
Style
Semi-detached House
Bedrooms
4
Bathrooms
3
Receptions
2
Property Features
Tenure
Freehold
Energy Rating
Broadband
*³
Property Financials
Price
Guide Price £545,000
Stamp Duty
Rates
£2,973.83 pa*¹
Typical Mortgage
Legal Calculator
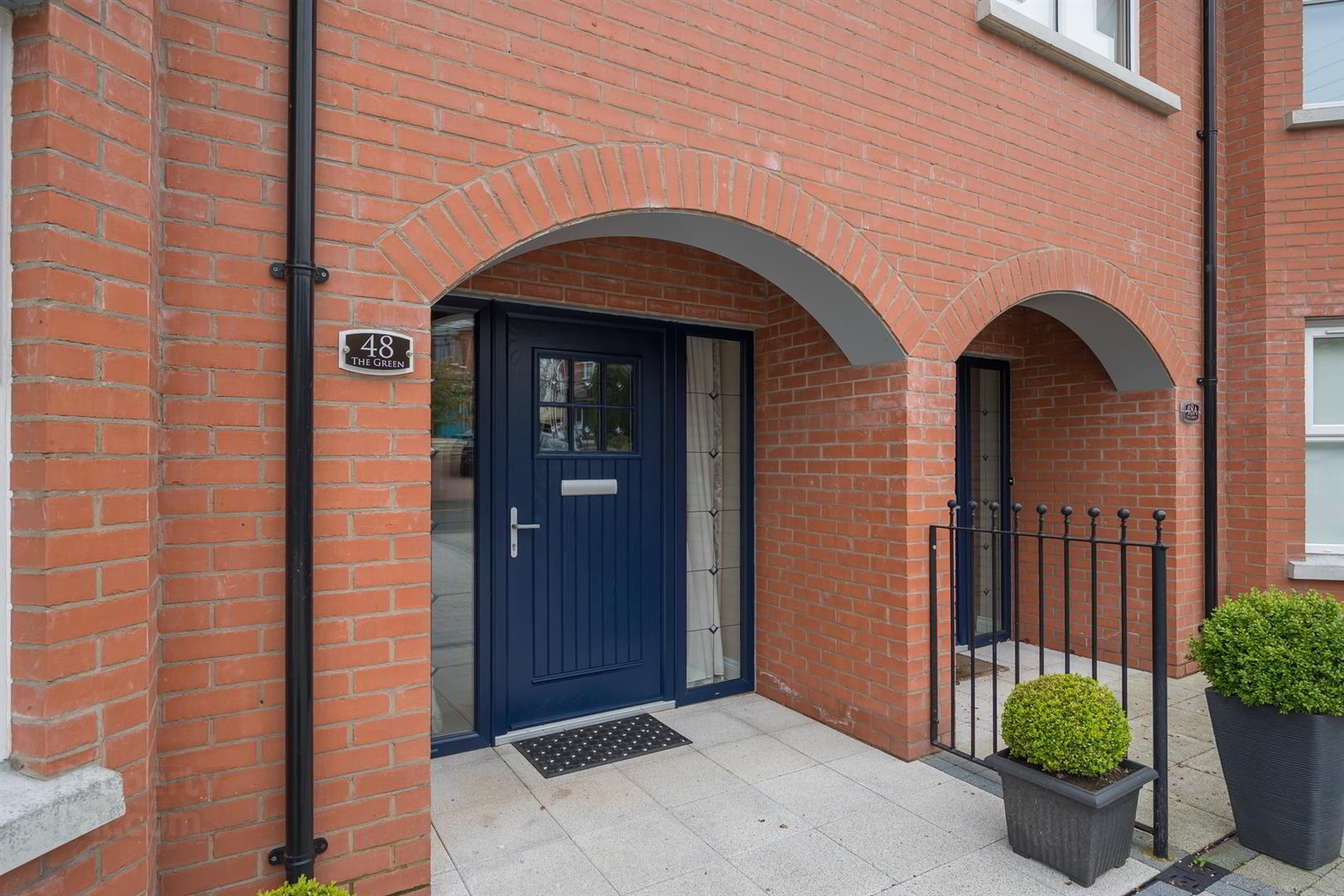
Features
- Beautifully Presented Recently Constructed Semi-Detached Home
- Luxury Family Bathroom Suite / Ground Floor Washroom With W.C
- Four Excellent Bedrooms (Two With Luxury En-Suite Shower Rooms & Master With Walk In Dressing Room)
- Underfloor Heating To Ground Floor / Gas Fired Central Heating / PVC Double Glazing / Cat 6 Cabling
- Contemporary Kitchen With Range Of Integrated Appliances Open Plan To Spacious Living / Dining Area
- Enclosed Rear Garden In Lawn With Raised Patio Area & Flowerbeds / Tobermore Paved Driveway To Front
- Excellent Utility Room & Pantry
- Sought After Residential Location Close To Leading Schools & Excellent Transport Links & Dunmurry Railway Station
48 The Green presents an unique opportunity to purchase a four bed semi detached home finished to the highest standard. Constructed in 2019, the property commands extensive and well proportioned living accommodation and will make an ideal family home with nothing to do other than move in. On the ground floor, there is a spacious lounge with feature wood burning stove and bay window, contemporary kitchen open plan to living and dining area, pantry, utility room and cloakroom. On the first floor, there are three generous bedrooms (one with luxury en-suite) and beautiful family bathroom suite. On the second floor an exceptional master bedroom with walk in wardrobe and beautiful en-suite shower room. Outside the property boasts a large garden to rear in lawn and raised patio ideal for entertaining. To the front there is a spacious Tobermore paved driveway. Underfloor heating throughout the ground floor is an added benefit along with gas fired central heating and PVC double glazing throughout. The Green is a prestigious and sought after residential address and this striking home offers modern day living close to many leading schools and amenities. Viewing is highly recommended.
- THE ACCOMMODATION COMPRISES
- ON THE GROUND FLOOR
- ENTRANCE
- Composite front door with glass panels.
- RECEPTION HALL
- Recessed spotlighting, ceramic tiled flooring, underfloor heating, integrated alarm system.
- LOUNGE 5.79 x 4.19 (18'11" x 13'8")
- Bay window, wood burning stove with tiled heath, ceramic tiled flooring, underfloor heating.
- KITCHEN / LIVING / DINING 7.85 x 6.50 (25'9" x 21'3")
- Extensive range of high and low level gloss units, island unit with additional storage cupboards, integrated appliances to include wine fridge, fridge / freezer, double oven, hob, stainless steel extractor fan, dishwasher, stainless steel Quooker tap, granite work surfaces and splash back. Under floor heating, ceramic tiled flooring, recessed spotlighting. Sliding patio doors.
- PANTRY
- Excellent range of shelving and additional storage space.
- UTILITY ROOM 4.39 x 2.11 (14'4" x 6'11")
- Range of units, plumbed for washing machine, ceramic tiled floor, gas fired boiler.
- WASHROOM
- Low flush W.C, wash hand basin with vanity unit below, wall mounted chrome towel heater, ceramic tiled floor.
- ON THE FIRST FLOOR
- BEDROOM ONE 4.90 x 4.09 (16'0" x 13'5")
- Bay window.
- BEDROOM TWO 4.29 x 4.01 (14'0" x 13'1")
- ENSUITE SHOWER ROOM
- White suite comprising enclosed shower, wash hand basin with vanity unit below, low flush W.C, ceramic tiled floor.
- BEDROOM THREE 4.60 x 3.18 (15'1" x 10'5")
- BATHROOM
- Contemporary white suite comprising free standing bath, enclosed shower, low flush W.C, wash hand basin with vanity unit below, ceramic tiled floor.
- ON THE SECOND FLOOR
- MASTER BEDROOM 5.89 x 4.09 (19'3" x 13'5")
- Velux balcony window.
- DRESSING ROOM 4.14 x 3.07 (13'6" x 10'0")
- Velux window, recessed spotlighting.
- ENSUITE SHOWER ROOM
- White suite comprising enclosed shower, wash hand basin with vanity unit below, low flush W.C, ceramic tiled floor.
- OUTSIDE
- Raised patio with steps leading to enclosed garden in lawn. Tobermore paved driveway to front.


