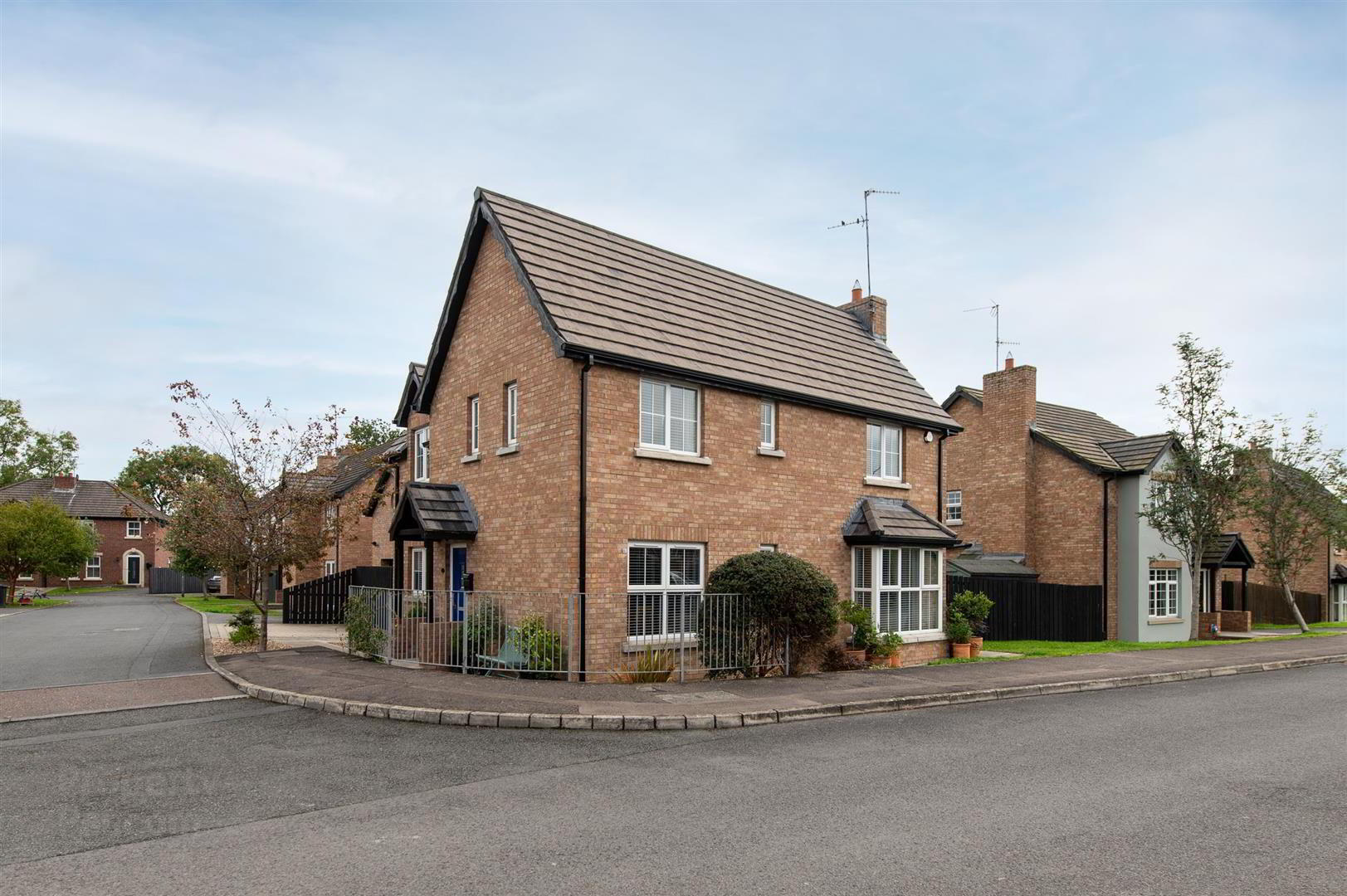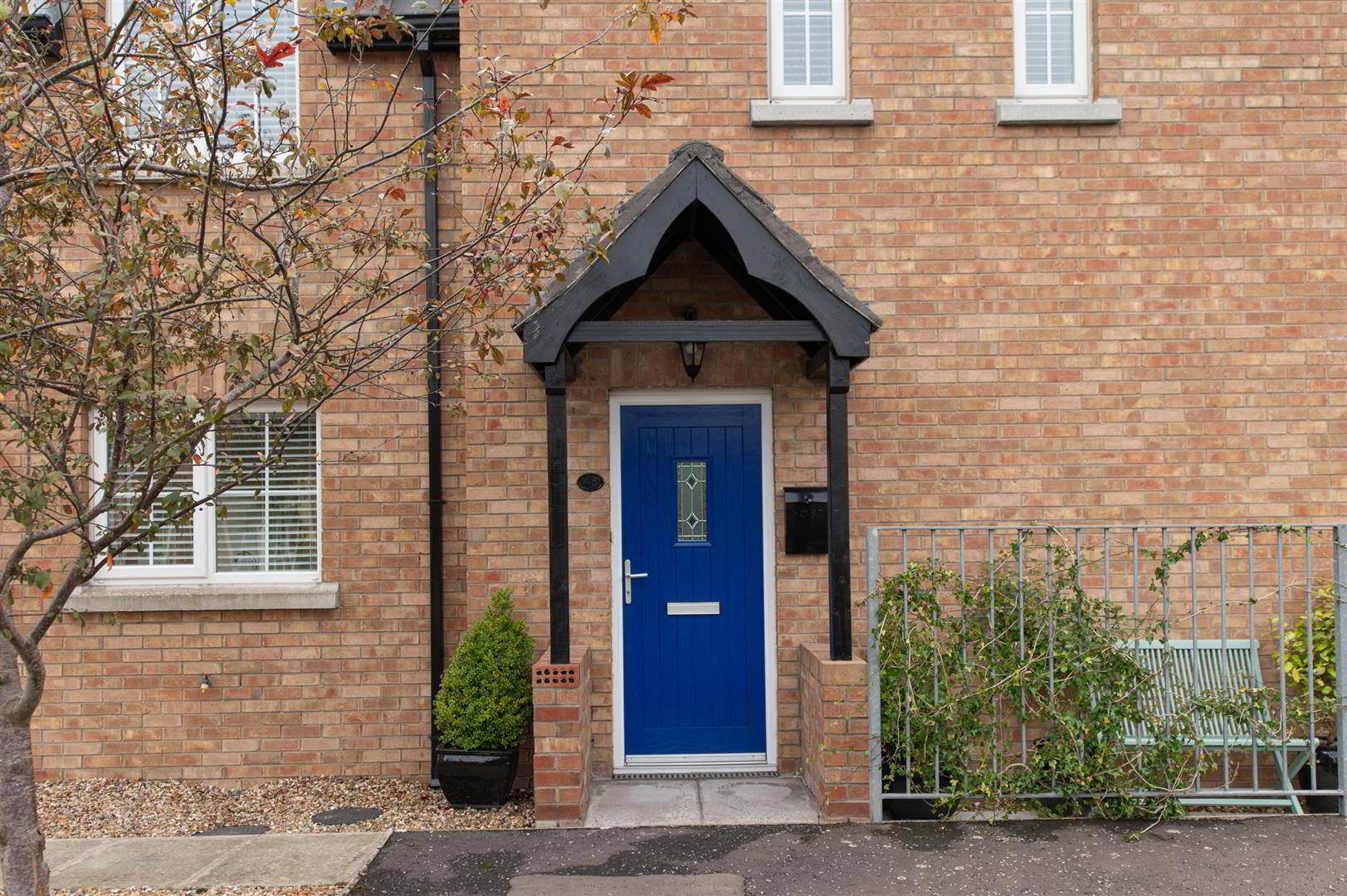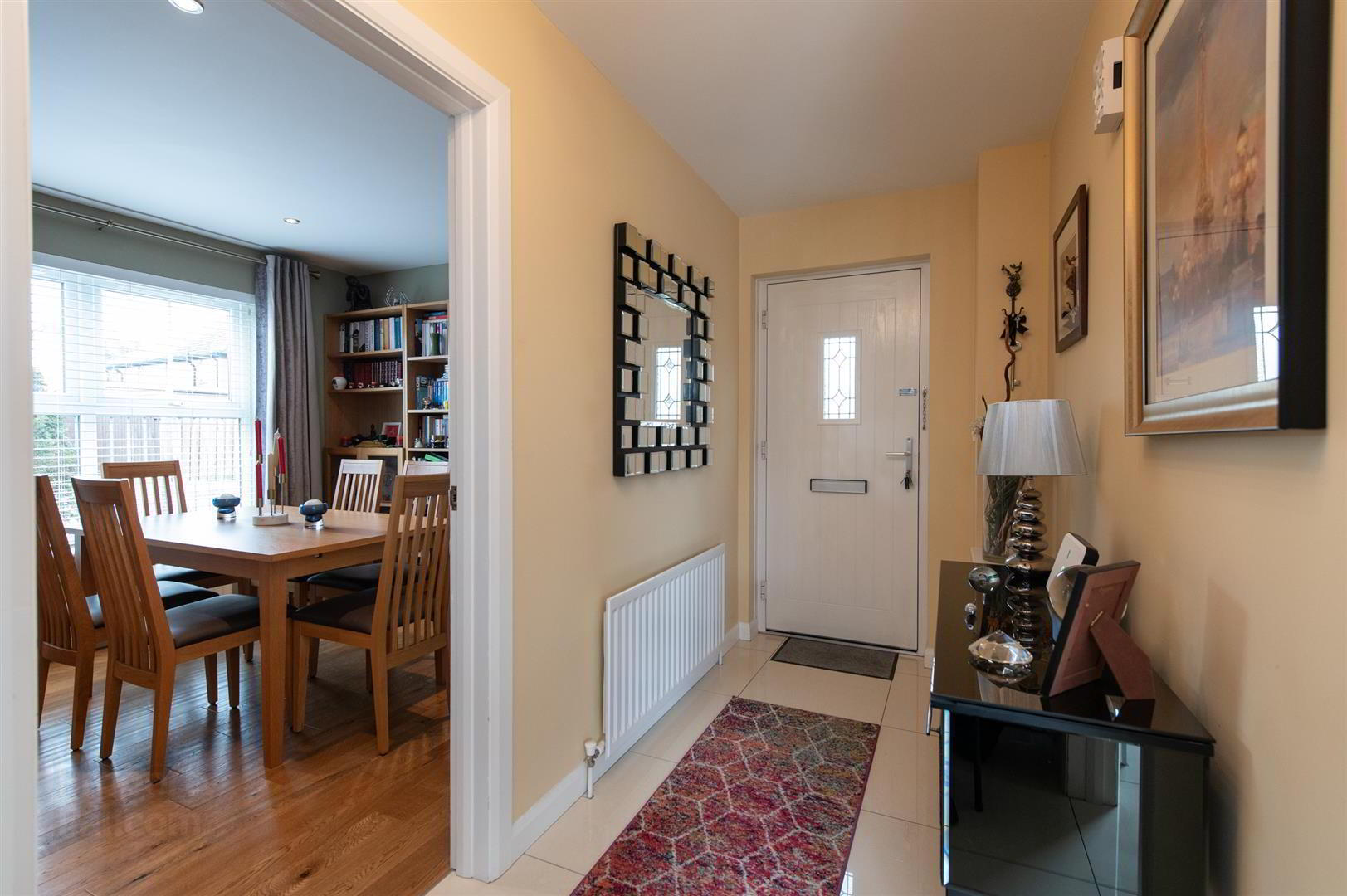


48 Roes Hill,
Banbridge, Lawrencetown, BT63 6FD
4 Bed Detached House
Offers Around £235,000
4 Bedrooms
2 Bathrooms
2 Receptions
Property Overview
Status
For Sale
Style
Detached House
Bedrooms
4
Bathrooms
2
Receptions
2
Property Features
Tenure
Freehold
Energy Rating
Broadband
*³
Property Financials
Price
Offers Around £235,000
Stamp Duty
Rates
£1,162.54 pa*¹
Typical Mortgage
Property Engagement
Views Last 7 Days
776
Views Last 30 Days
2,730
Views All Time
15,400

Features
- Modern Detached House
- Four Bedrooms, Master Ensuite
- Bright Spacious Lounge with Open Fire
- Stylish Kitchen with Integrated Appliances
- Separate Formal Dining Room
- Beautiful Vibrant Garden
- Oil Fired Heating
- EPC - 65 D
- Large Brick Tile Driveway
- Viewing By Appointment Only
This stunning four bed property has plenty to offer, tiled floors in the hall, kitchen and dining area just bounce light all through the house, Large windows make sure the sun lets this detached house shine. The property has plenty of lounge space as well as an open fireplace with wooden surround and mantelpiece with black tiled elements also. The garden is the real stunner here where you will find any nature enthusiasts dream as you step out of your double patio doors to a world of colour and nature that would be perfect for those with green thumbs or those who just want to soak in the natural haven that is the rear of 48 Roes Hill. With 4 bedrooms in the upstairs this property would be perfect for a family or those needing office space within the house, what are you waiting for?
- Ground Floor
- Step in to 48 Roes Hill and you are greeted by a large, bright tiled hallway that leads you to a wonderful, modern kitchen with integrated appliances and stylish wooden kitchen top surfaces. The kitchen is open plan to a spacious dining area that also has a large larder cupboard. Double patio doors in the dining area lead out to a beautiful and vibrant garden, alive with an assortment of flowers and greenery, with plenty of space for relaxing in this microcosm of wildlife. The ground floor also comes equipped with an open living room, lit up by a large bay window and for those cosy winter evenings, an open fireplace. The ground floor also has WC with hand wash basin and toilet.
- First Floor
- Fully carpeted stairs and landing, bedroom one with rear view aspect and ensuite that is fully fitted with tiled floor, corner shower cubicle, W.C and hand wash basin. Bedroom two and three with carpet laid with front view aspect. Bedroom four again with carpet laid with rear view aspect. Family Shower room with tiled floor comprising large corner shower cubicle, W.C and hand wash basin.
- Mortgage Advice
- If you require financial advice on the purchase of this property, please do not hesitate to contact Laura McGeown @ Ritchie & McLean Mortgage Solutions on 07716819003 alternatively you can email [email protected]
- Contact
- If you require a viewing please get in contact via phone Leanne on 02840622226/07703612260 or email - [email protected]






