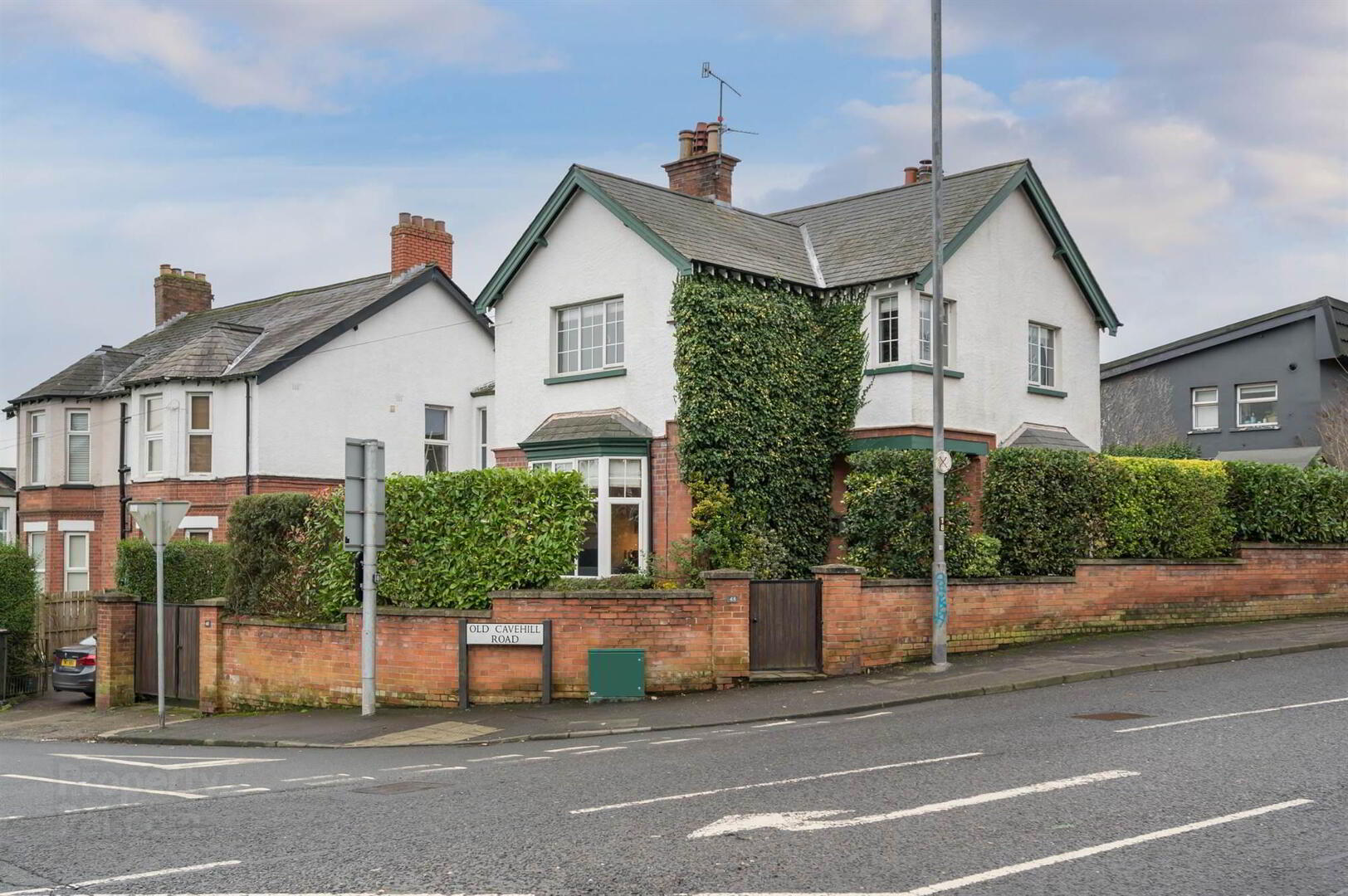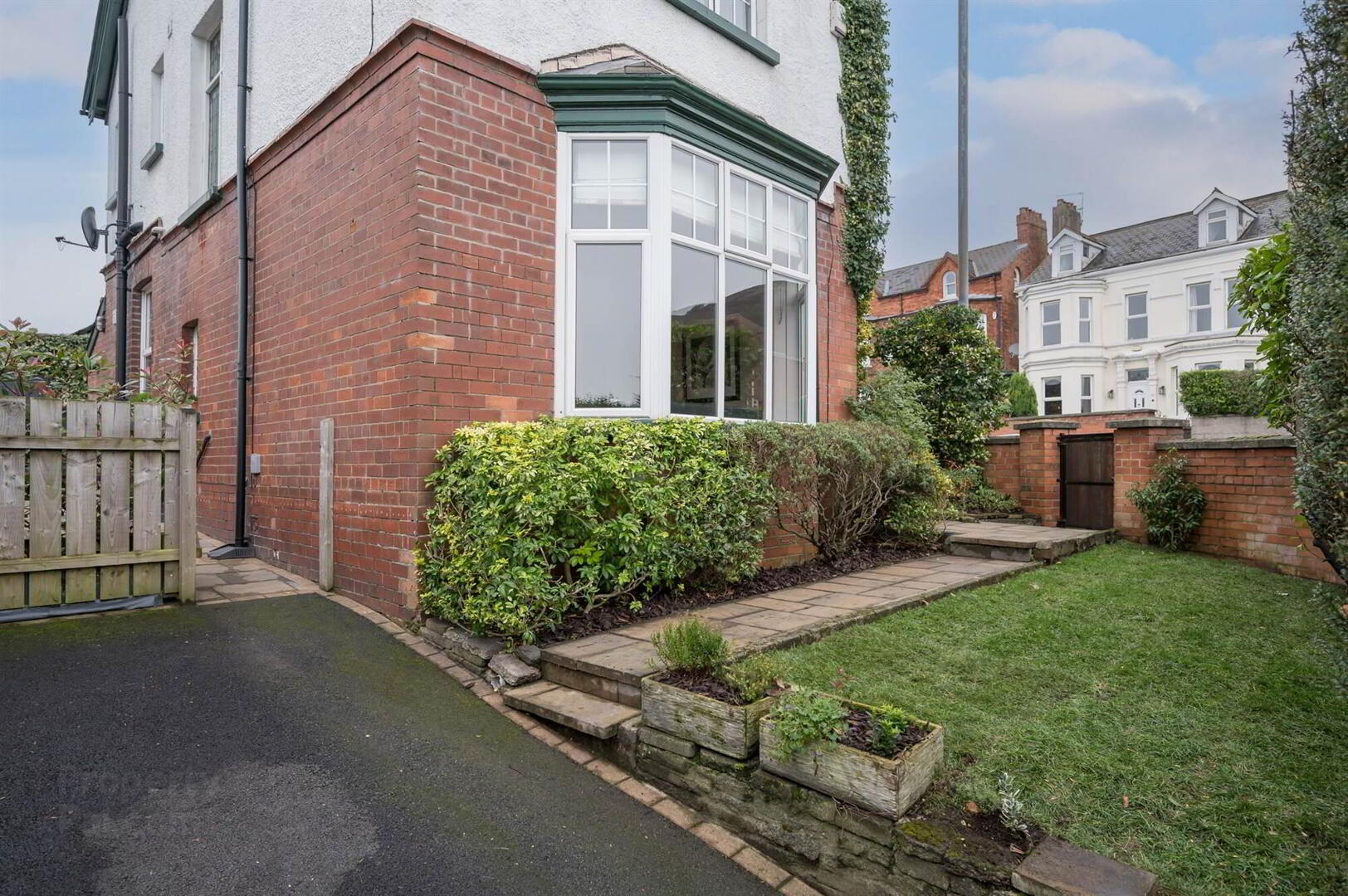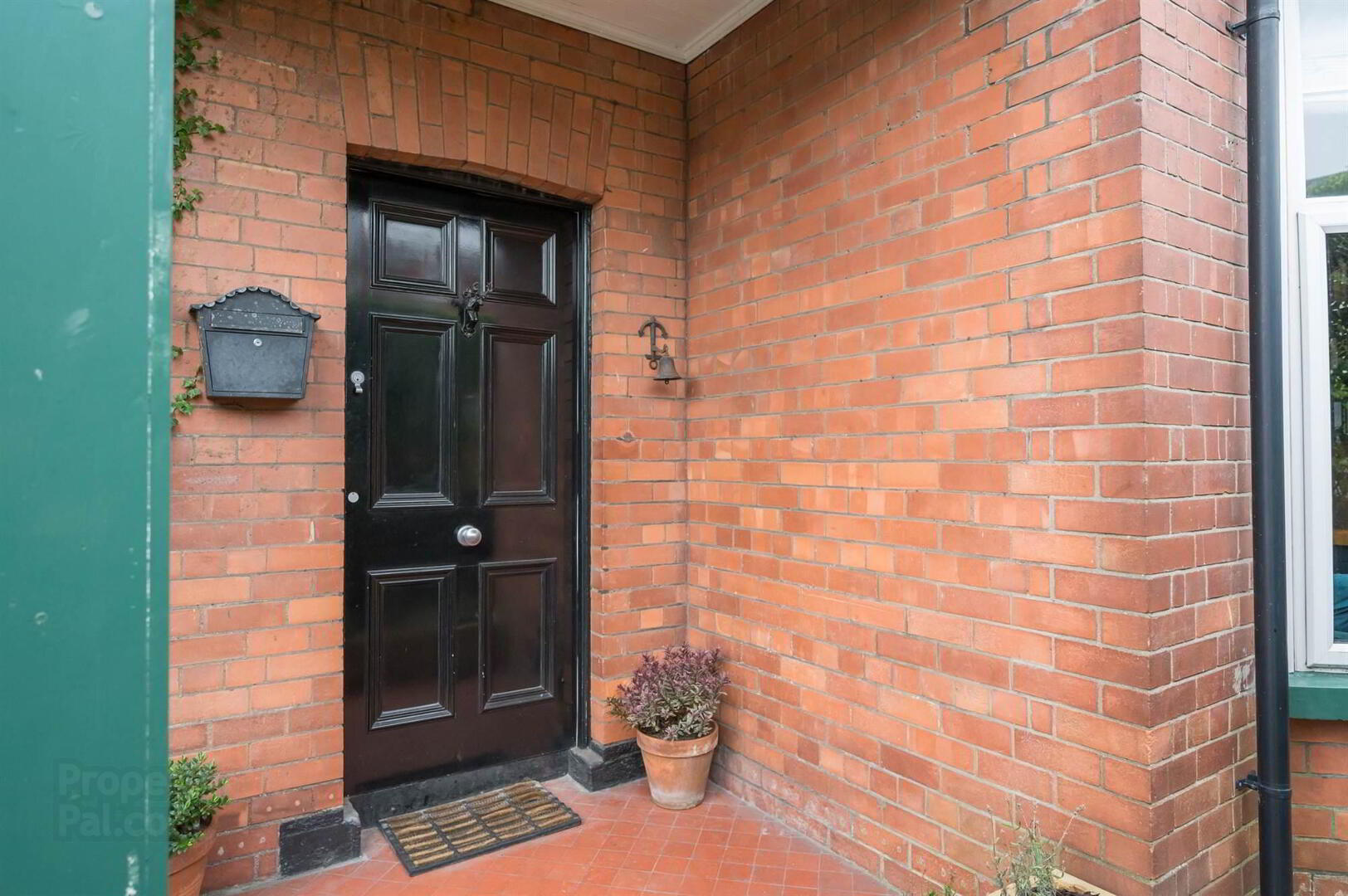


48 Old Cavehill Road,
Belfast, BT15 5GT
3 Bed Detached House
Offers Over £325,000
3 Bedrooms
2 Receptions
Property Overview
Status
For Sale
Style
Detached House
Bedrooms
3
Receptions
2
Property Features
Tenure
Not Provided
Energy Rating
Broadband
*³
Property Financials
Price
Offers Over £325,000
Stamp Duty
Rates
£1,637.64 pa*¹
Typical Mortgage
Property Engagement
Views Last 7 Days
1,764
Views Last 30 Days
2,581
Views All Time
18,683

Features
- Excellent detached family home in prime location
- Convenient access to local schools and neighbourhood shops
- Living room and family room
- Bespoke handmade kitchen with dining area
- Separate utility room
- Three well-proportioned bedrooms
- Deluxe family bathroom
- Small front garden area
- Paved patio to side and rear of patio
- Driveway parking
- PVC double glazed window frames
- Gas fired central heating
Conveniently positioned close to local shops and schools with good access to the city centre. The bright, well-presented interior comprises two main reception rooms, a modern kitchen with bespoke hand made units, dining area, utility room and ground floor wc. Upstairs are three well-proportioned bedrooms and a deluxe bathroom incorporating a three piece suite and separate shower unit.
In addition, the property benefits from PVC double glazed window frames, gas fired central heating, driveway parking and impressive south facing courtyard/patio garden.
We can highly recommend an initial inspection.
Ground Floor
- ENTRANCE HALL:
- Feature ceramic tiled flooring. Cornice ceiling.
- CLOAKROOM:
- WC facilities. Under stairs storage space.
- LIVING ROOM:
- 4.24m x 3.68m (13' 11" x 12' 1")
Cornice ceiling, wooden flooring, superb cast iron fireplace surround and mantle, tiled inset, polished granite hearth, open fire. - FAMILY ROOM:
- 3.71m x 3.53m (12' 2" x 11' 7")
Wooden floor, built-in book shelves with feature cast iron fireplace with tiled inset and open fire. Polished granite hearth. - MODERN FITTED KITCHEN/DINING AREA:
- 5.23m x 3.m (17' 2" x 9' 10")
Bespoke hand made kitchen units. Excellent range of high and low level units, ceramic sink unit with mixer tap, low level double oven with gas hob and stainless steel extractor fan above, plumbed for American style fridge/freezer, feature ceramic tiled floor, dining area. Double patio doors to patio. - UTILITY ROOM:
- Ceramic tiled flooring, built-in storage units, stainless steel sink unit with mixer taps, plumbed for washing machine. Gas fired central heating boiler. Tiled splashback.
First Floor
- PRINCIPAL BEDROOM:
- 4.24m x 3.1m (13' 11" x 10' 2")
Built-in wardrobes. - BEDROOM (2):
- 3.02m x 2.95m (9' 11" x 9' 8")
- ROOFSPACE:
- Accessed via Slingsby type ladder to floored and insulated storage area.
- BEDROOM (3):
- 3.02m x 2.77m (9' 11" x 9' 1")
- DELUXE FAMILY BATHROOM:
- Panelled bath with mixer taps, low flush wc, wash hand basin. Separate shower unit with thermostatically controlled shower unit. Hotpress.
Outside
- Driveway parking, small front garden area, paved patio/courtyard area with south facing aspect.
Directions
North Circular Road from Antrim Road. Old Cavehill Road is on left hand side.



