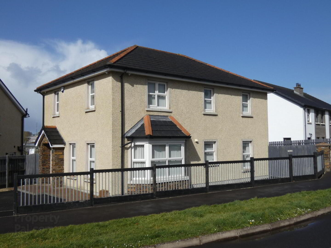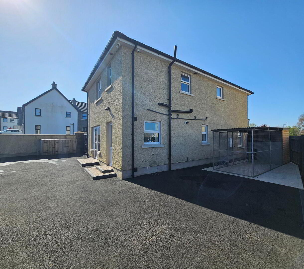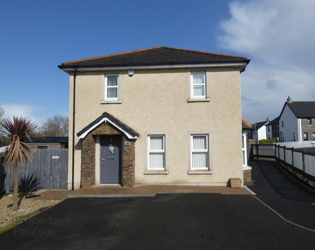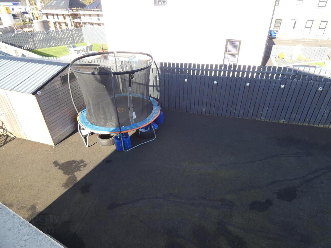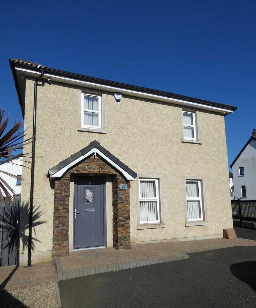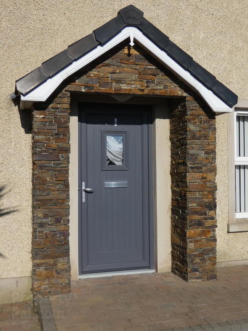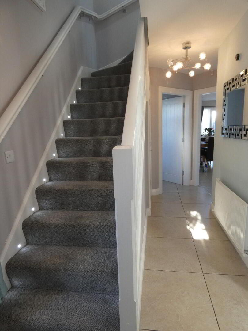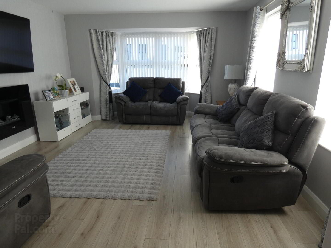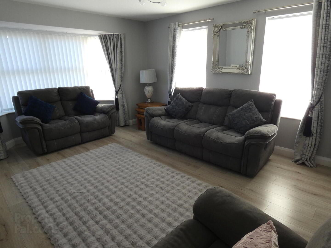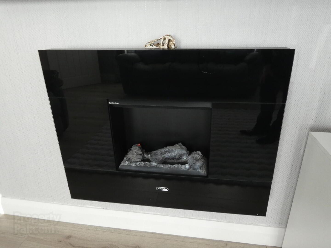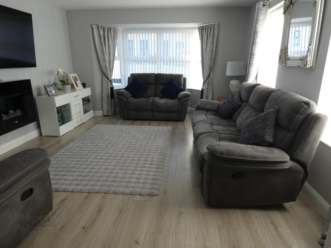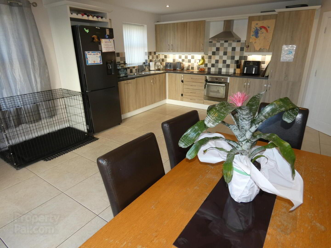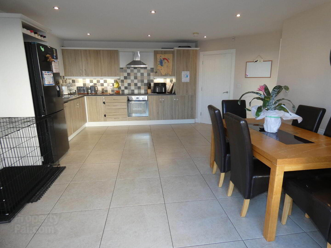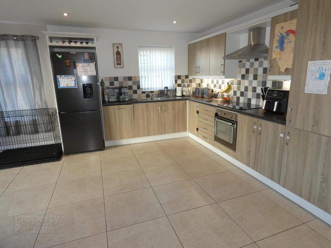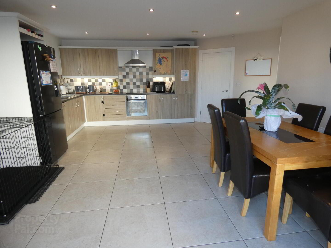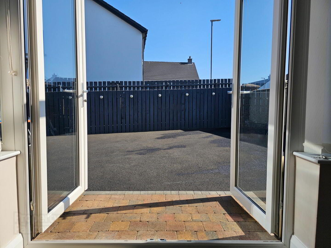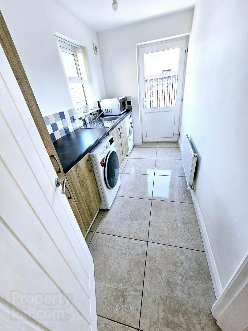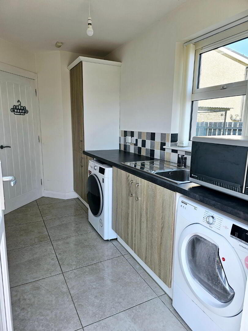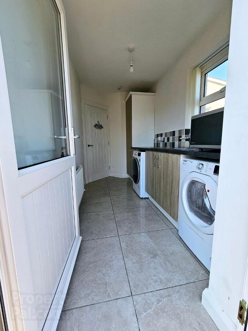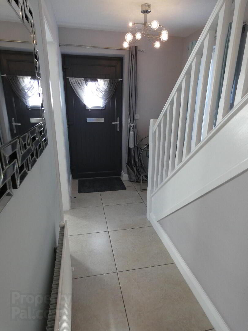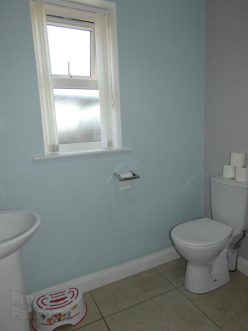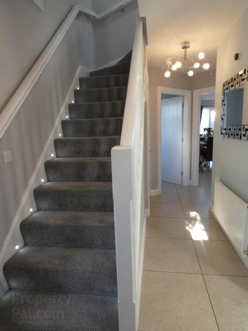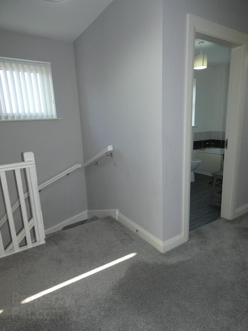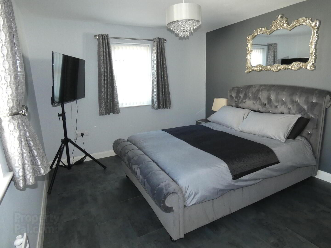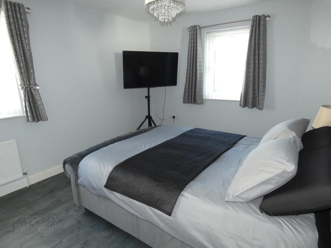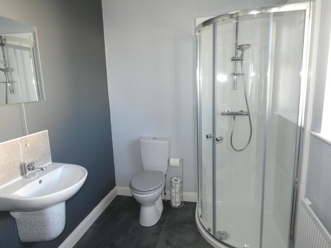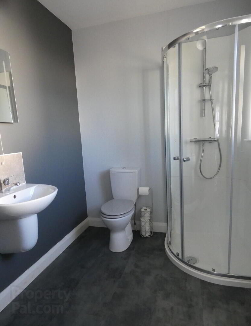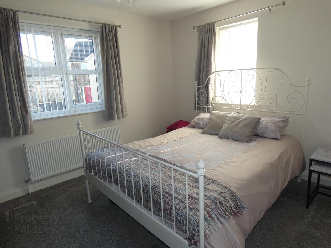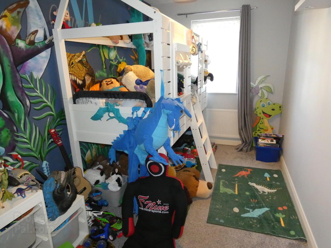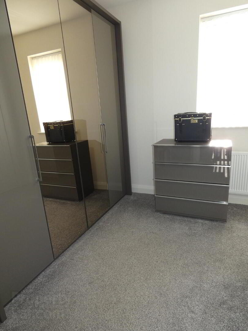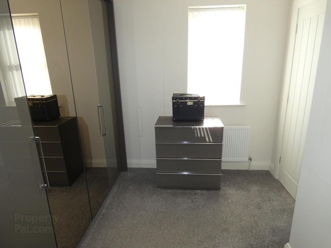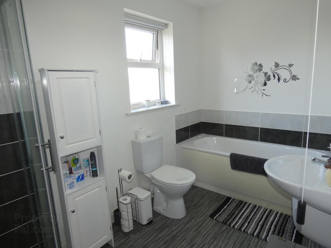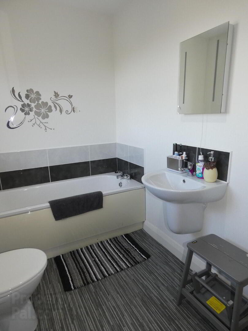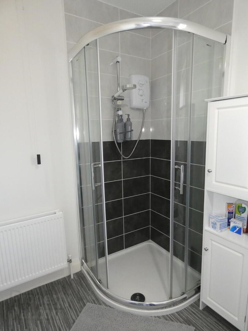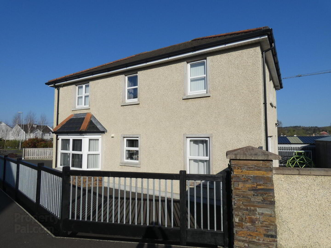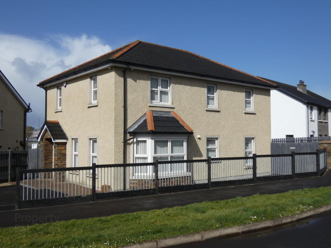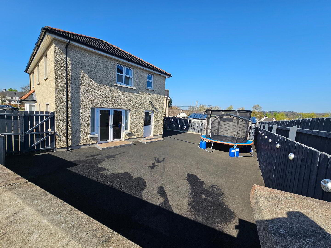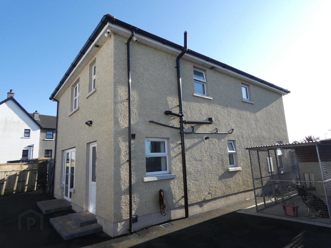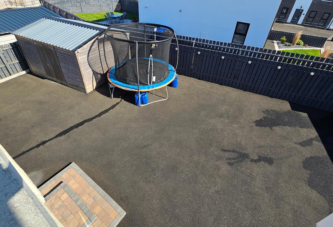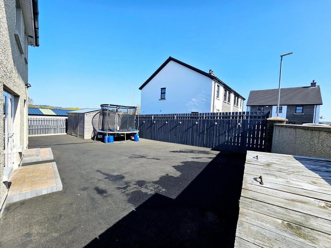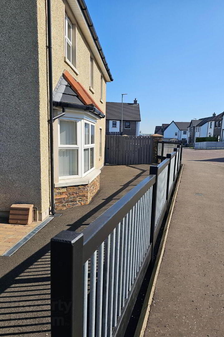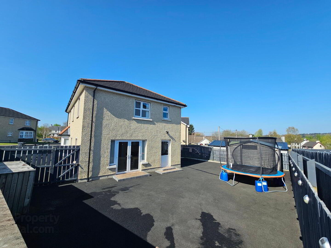48 Millbrooke Drive,
Ballymoney, BT53 7RP
A Fantastic 4 Bedroom Detached Home circa 1400 sq. ft.
Asking Price £234,950
4 Bedrooms
2 Bathrooms
1 Reception
Property Overview
Status
For Sale
Style
Detached House
Bedrooms
4
Bathrooms
2
Receptions
1
Property Features
Tenure
Not Provided
Energy Rating
Heating
Gas
Broadband
*³
Property Financials
Price
Asking Price £234,950
Stamp Duty
Rates
£1,381.05 pa*¹
Typical Mortgage
Legal Calculator
Property Engagement
Views Last 7 Days
434
Views All Time
3,396
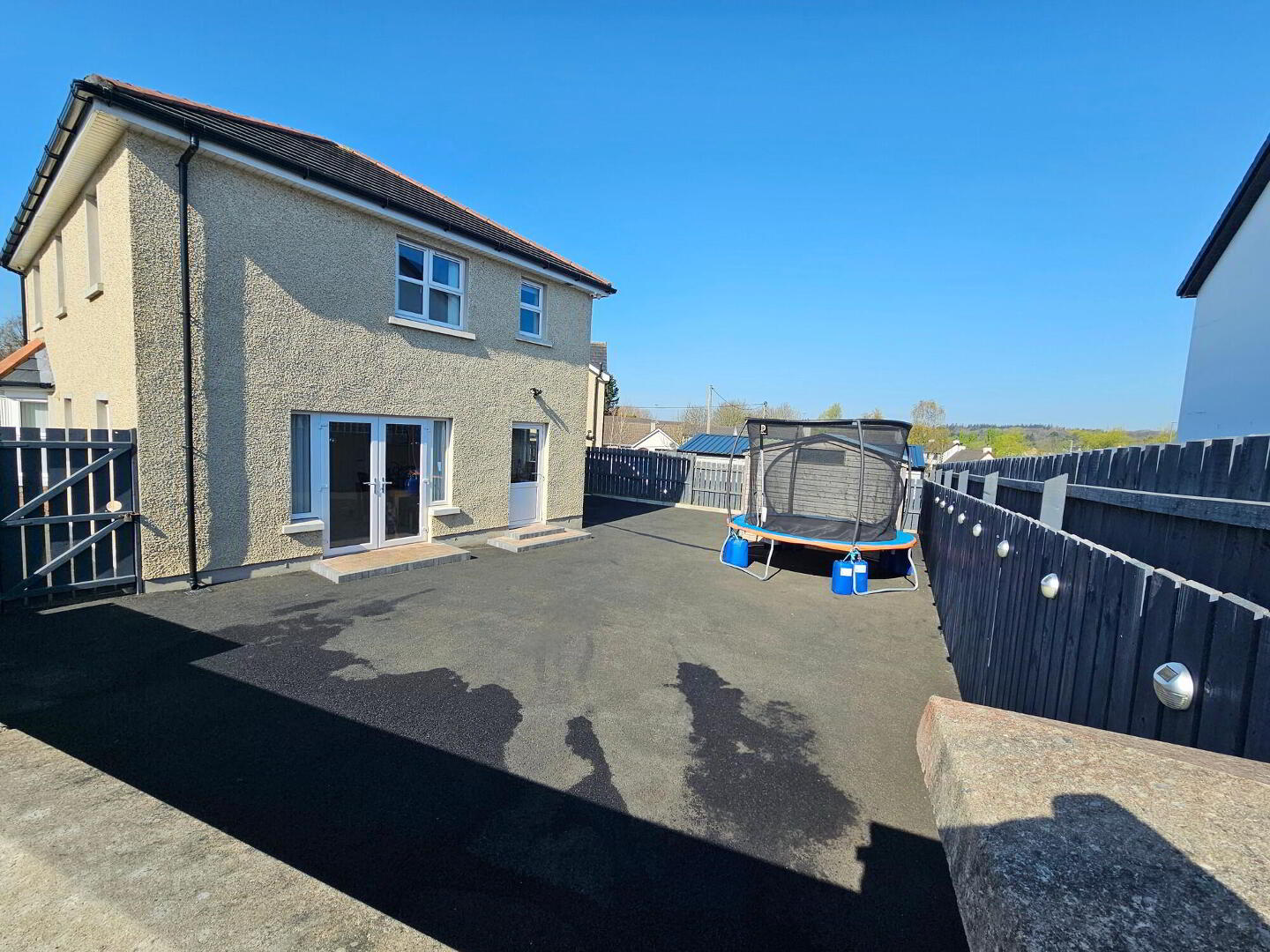
Features
- A fantastic 4 bedroom detached home.
- Occupying a choice situation in this popular residential area.
- With private and hard landscaped garden areas bordering the same.
- Also deceptively spacious with the accommodation extending to approximately 1400 sq. ft.
- Including a large formal and double aspect Lounge with 3 windows overlooking the front.
- Stairs to the upper floor with inset aesthetic/recessed spotlights.
- A super sized Kitchen/Dinette/Living Room with integrated appliances and French doors to the rear garden.
- Also a larger than average fitted utility room and convenient ground floor cloakroom. Whilst the upper floor offers 4 generously proportioned bedrooms - master with an ensuite.
- And a family bathroom.
- All exceptionally well finished and maintained throughout.
- Also modern construction resulting in a high energy efficiency rating and subsequently savings on running/heating costs.
- High energy performance rating of "83B".
- Attractive and low maintenance external finish.
- Partly floored attic storage with access via a wooden Slingsby type ladder.
- Mains gas heating zoned system - "Hive" Controlled
- Upvc double glazed windows.
- CCTV camera security system.
- In summary - a superb 4 bedroom detached home in a choice situation.
- Viewing highly recommended to fully appreciate the proportions and finishes of the same.
We are delighted to offer for sale number 48 Millbrooke Drive – a fantastic 4 bedroom detached home with generously proportioned accommodation extending to circa 1400 sq. ft. whilst bordered externally by hard landscaped private and enclosed garden areas – useable all year round!
Most of the rooms are larger than average including a super Kitchen/Dining/Living Room whilst the same has been exceptionally well maintained/updated by one particular owner. A such we strongly recommend early internal viewing to fully appreciate the proportions, finishes and super convenient situation – although please note that viewing is strictly by appointment only.
Additional Comprises
- Reception Hall
- With a partly glazed front door, attractive tiled flooring, cloaks cupboard below the stairs and a separate cloakroom; Whilst feature inset lighting highlights the stairs when needed.
- Cloakroom
- With a WC, a pedestal wash hand basin with a tiled splashback and contemporary tiled flooring.
- Lounge
- 4.5m x 3.94m (14'9 x 12'11)
(size excluding the bay window)
A fantastic sized living room with a feature wall mounted electric fire, wooden flooring, T.V. point – and a bright double aspect room with 3 windows overlooking the front and to the side. - Kitchen/Dining/Living Room
- 5.69m x 4.7m (18'8 x 15'5)
A fantastic double aspect room again including a range of fitted eye and low level units, bowl and a half stainless steel sink, tiled between the worktop and the eye level units, electric fan oven, ceramic touch control hob with a stainless steel extractor fan over, larder unit, integrated dishwasher, housing and plumbed for an upright American style fridge/freezer with a wine rack over, recessed ceiling spotlights, contemporary tiled flooring and feature French doors with adjacent glazing to the rear garden area. - Utility Room
- 3.25m x 1.73m (10'8 x 5'8)
With a range of fitted units, stainless steel sink unit with a tiled splashback, plumbed for an automatic washing machine, space for a tumble dryer, extractor fan, tiled floor and a partly glazed door to the rear.
First Floor Accommodation
Gallery Landing
- with a shelved storage cupboard.
- Bedroom 1
- 4.14m x 3.35m (13'7 x 11'0)
Again a super size double aspect room with attractive wooden flooring, a T.V. point and a spacious - Ensuite
- 2.29m x 1.88m (7'6 x 6'2)
with a wall mounted wash hand basin and a tiled splashback, wired for a mirror over, WC, extractor fan, attractive fitted wooden flooring and a pod type shower cubicle with a mains mixer shower. - Bedroom 2
- 3.91m x 3.1m (12'10 x 10'2)
Again a super double bedroom with 2 windows overlooking the front. - Bedroom 3
- 3.48m x 2.18m (11'5 x 7'2)
- Bedroom 4
- 2.74m x 2.64m (9'0 x 8'8)
L Shaped - Bathroom & WC Combined
- 3.25m x 1.78m (10'8 x 5'10)
A super family bathroom including a wall mounted wash hand basin with a tiled splashback, a WC, a panel bath with a tiled splashback, extractor fan and a tiled shower cubicle with an electric shower and a glazed enclosure. - EXTERIOR FEATURES
- Number 48 occupies a spacious plot bordered by hard landscaped and enclosed garden/patio areas.
- Spacious tarmac driveway and parking area to the front with a stoned area to the side.
- The rear and side garden areas are fully enclosed and conveniently laid in tarmac.
- So ideal for kids to play or for a BBQ on a summers evening.
- Storage Shed/Store
- With a light, power points and swing access doors.
Exterior lights and an exterior double electric socket.

