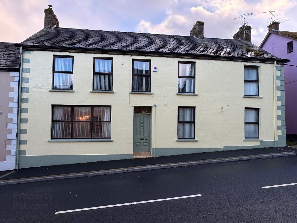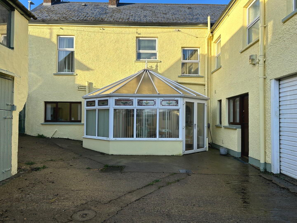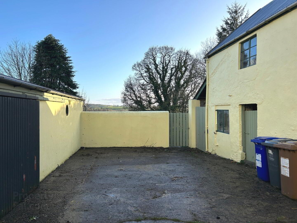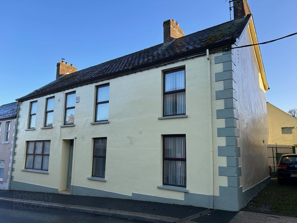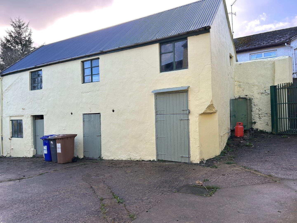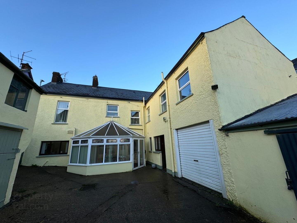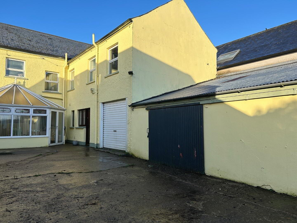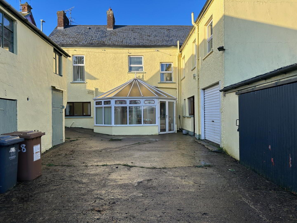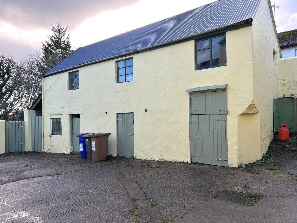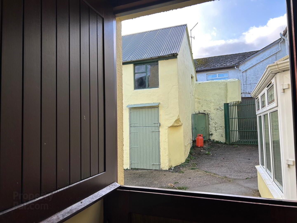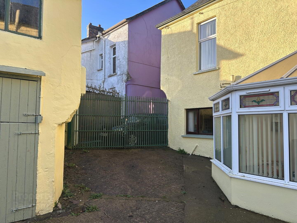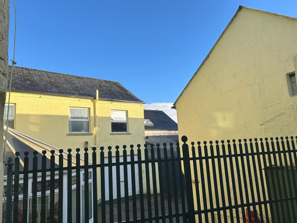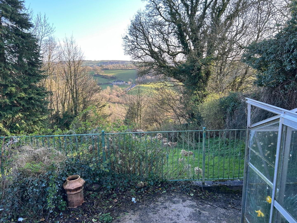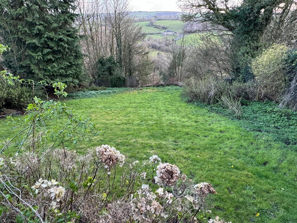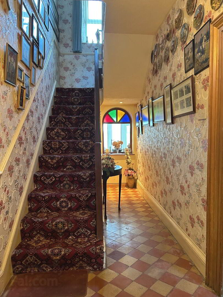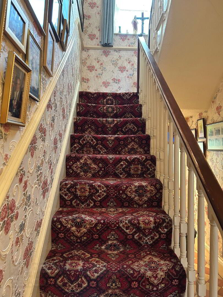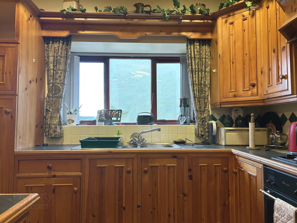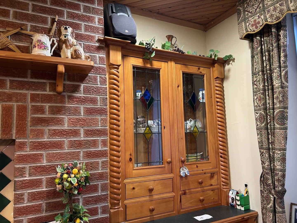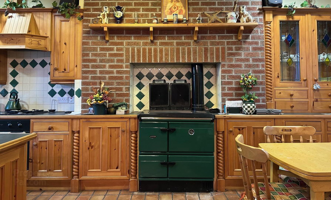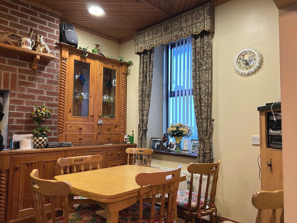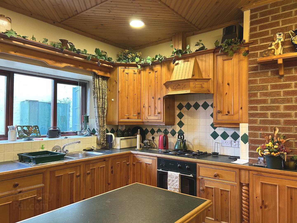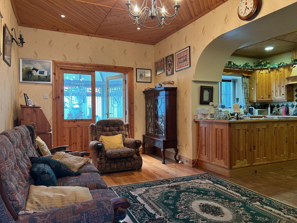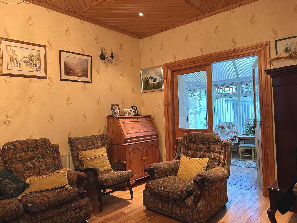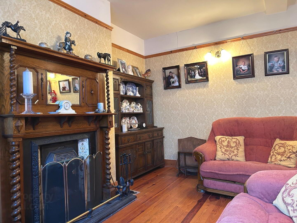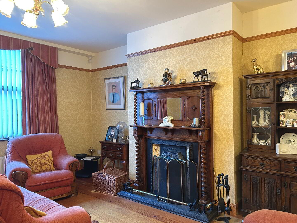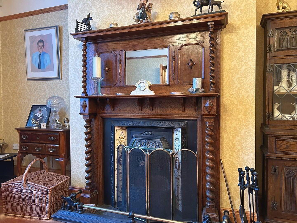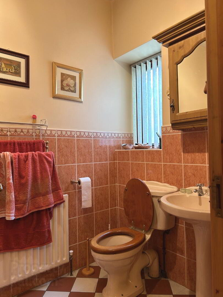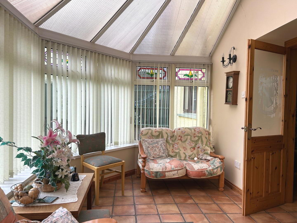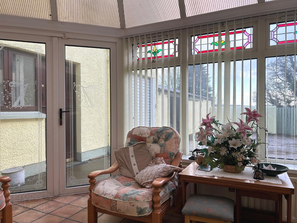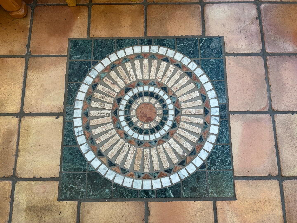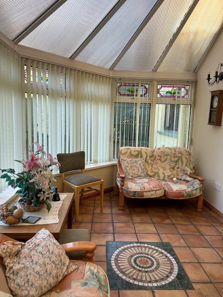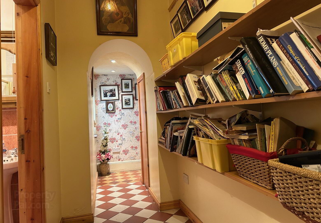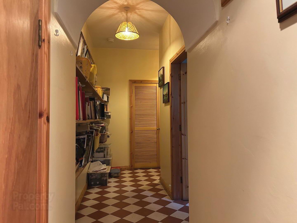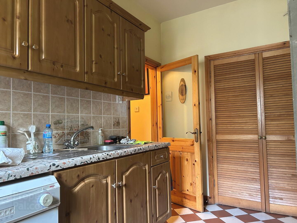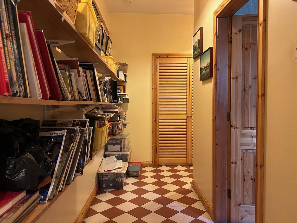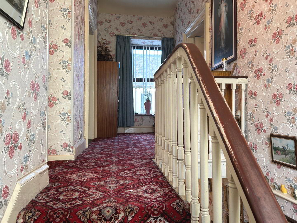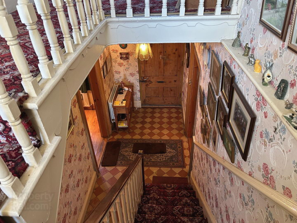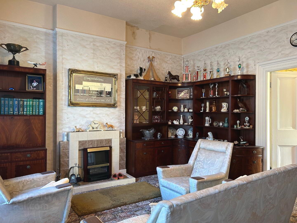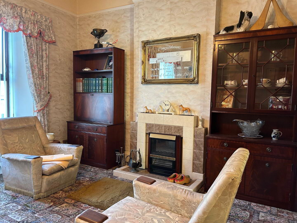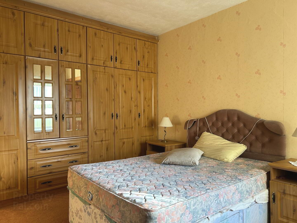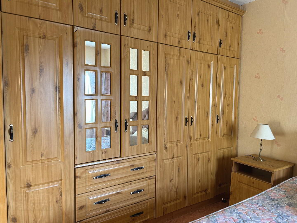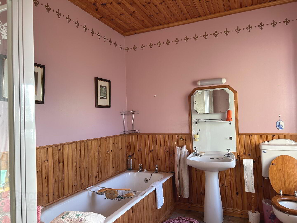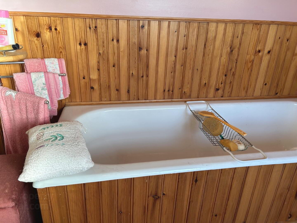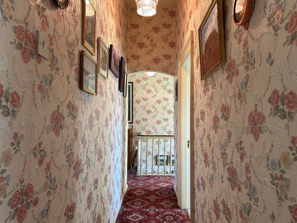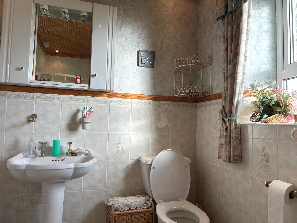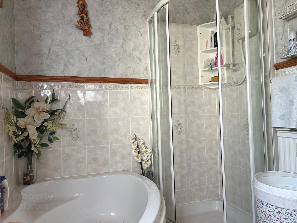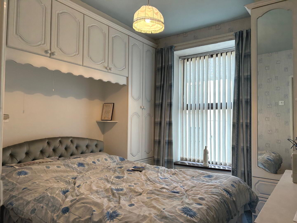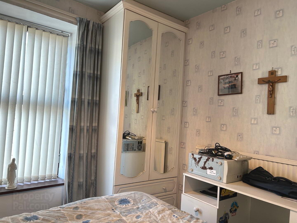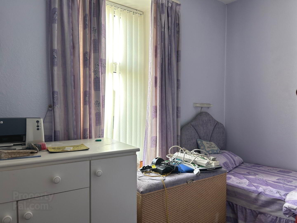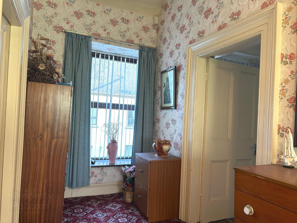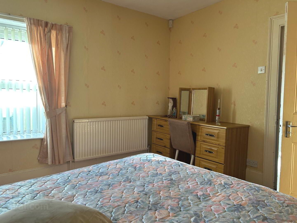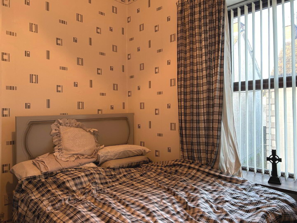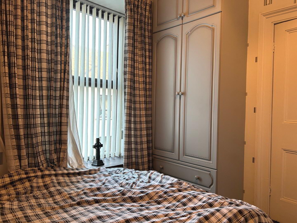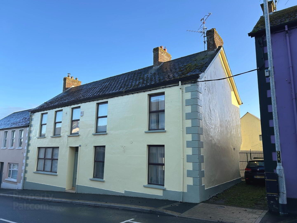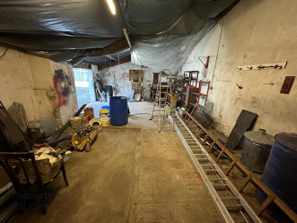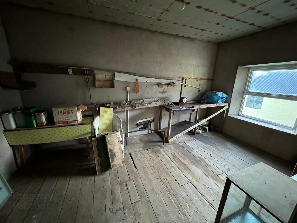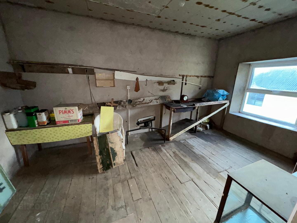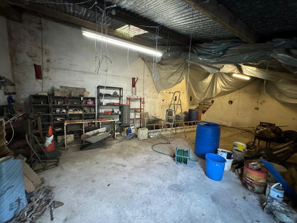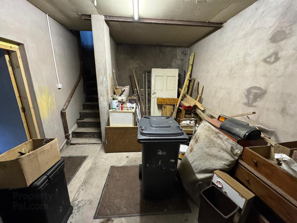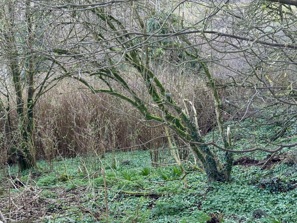48 Main Street,
Pomeroy, BT70 2QH
4 Bed Extended Mid-terrace
Offers Around £165,000
4 Bedrooms
3 Bathrooms
3 Receptions
Property Overview
Status
For Sale
Style
Extended Mid-terrace
Bedrooms
4
Bathrooms
3
Receptions
3
Property Features
Size
264 sq m (2,841.7 sq ft)
Tenure
Freehold
Heating
Oil
Property Financials
Price
Offers Around £165,000
Stamp Duty
Rates
Not Provided*¹
Typical Mortgage
Legal Calculator
Property Engagement
Views All Time
846
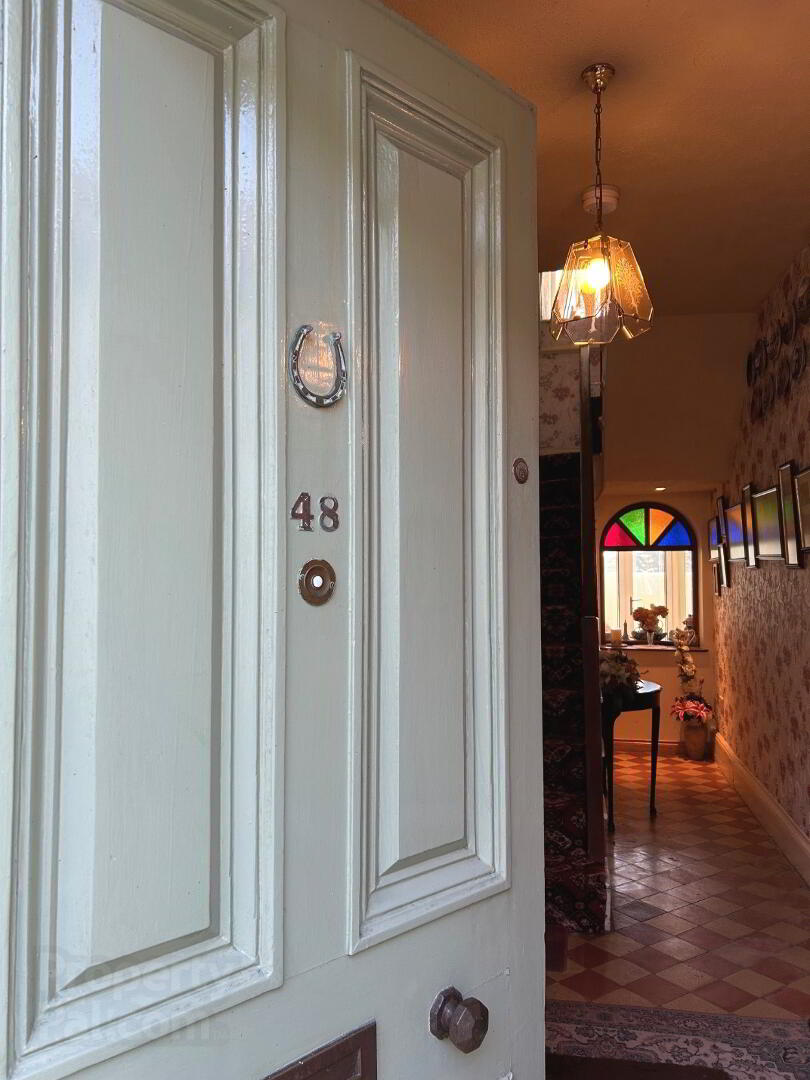
Features
- Investment Opportunity - Substantial Terrace Property with outhouses
- 4 Bedrooms, 3 Receptions & 3 Bathroom
- Conservatory
- U.P.V.C. Double Glazed Windows
- Oil Fired Central Heating
- Hardwood External Doors
- Access to yard from Main Street
- Enclosed courtyard area to the rear and outbuildings and garden.
- Located in Pomeroy the property benefits from close proximity to local town amenities, shops
Welcome to this substantial property found on Main Street, Pomeroy dating back to the early 1900's. This property has superb potential for re-development, commercial development (STPP) or simply a substantial family home in the heart of Pomeroy.
- Investment Opportunity
- Terrace Property with outhouses
- 4 Bedrooms, 3 Receptions & 3 Bathroom
- U.P.V.C. Double Glazed Windows
- Hardwood External Doors & Oil Fired Heating
- Enclosed courtyard area to the rear and outbuildings and garden
On the ground floor is a lounge, spacious kitchen/dining, shower room with wc, utility room, walk-in storage cupboards, conservatory and garage. The first floor comprises of a family bathroom and 3 bedrooms, further living room, double bedroom and bathroom. The house was modernised in the 1990's and offers superb and flexible accommodation set out over 2 floors. The property offers a range of outbuildings suitable for renovation, change of use (STPP), and garage with off street parking.
Entrance Hall: Hardwood exterior door, original quarry tiles to floor, storage area under stairs.
Lounge: 5.18m x 4.96m Pitched pine floor, open fireplace, picture rail.
Kitchen: 5.84m x 3.1m / Living Room: 5.85m x 2.99m wooden floor, double doors to conservatory, open plan to kitchen - tiled floor, pine units, high and low level, feature brick chimney breast, Stanley range, gas oven and hob, integrated fridge.
Conservatory: 4.5m x 2.51m tiled floor, patio doors to outside.
Utility: 3.65m x 2.36m high and low level units, space for washing machine and tumble drier, tiled floor and between units, walk-in store.
Shower room: 1.51m x 2.48m part tiled walls, tiled floor, W.C., W.H.B., mirrored unit, shower.
Upstairs: Carpeted stairs, landing, hotpress.
Bedroom: 3.09m x 3.08m carpet, built-in units
Bathroom: 2.99m x 1.91m corner bath, corner shower, W.C., W.H.B., tiled floor, part tiled walls, pine ceiling with spotlights.
Bedroom: 3.06m x 3.09m carpet, built-in wardrobes.
Bedroom: 3.19 x 2.88m carpet, built-in cupboard.
Living Room: 4.36m x 5.17m tiled fireplace, carpet, picture rail.
Bedroom: 4.19m x 3.57m off living room, carpet, built-in units.
Bathroom: 3.31m x 2.52m pine ceiling, lino flooring, wood panelling to walls, bath, W.C., W.H.B., shower.
Outside:
Garage with roller door, stairs to upstairs, further stable, concrete yard, access from Main Street to enclosed rear yard, gate to garden.
Viewing is Strictly by appointment
If you have a property to sell, we will be delighted to help you, contact us to arrange a FREE valuation. If you need Mortgage Advice, we can arrange for you to speak with our Mortgage Advisor.
Disclaimer: Norman Devlin Estate Agents & Surveyors have not tested any appliances, systems or services at this property and no warranty is given in relation to this property. Any measurements are approximate and measured at the widest point and should be taken as guidance only. None of the details in this brochure should be relied on as statements of fact. Photographs taken with a wide angle lens.

