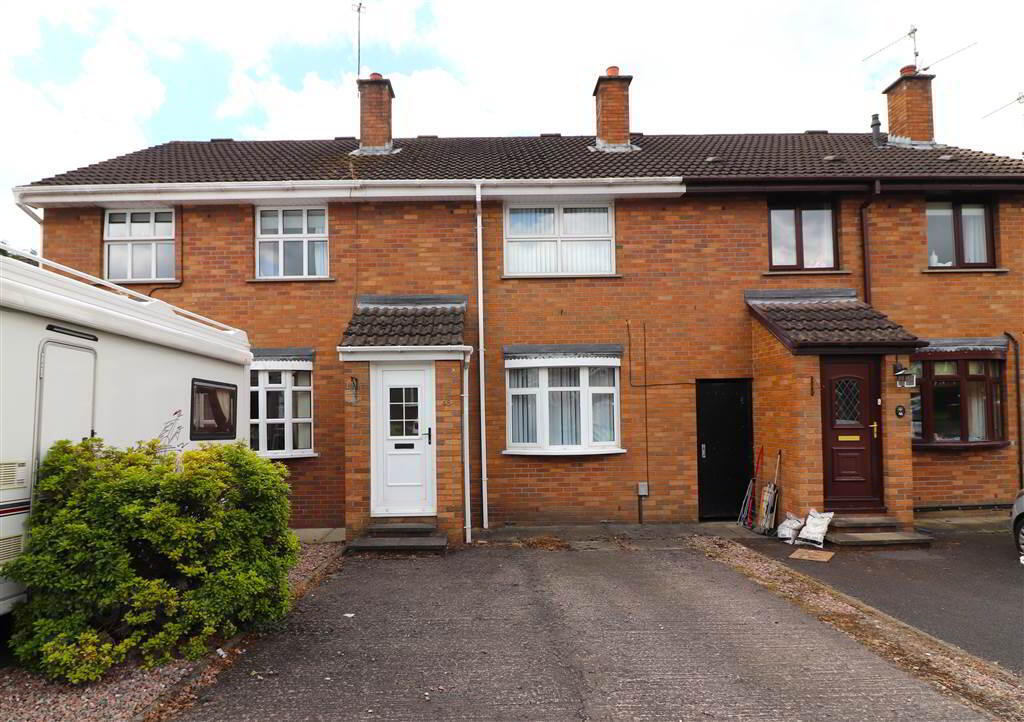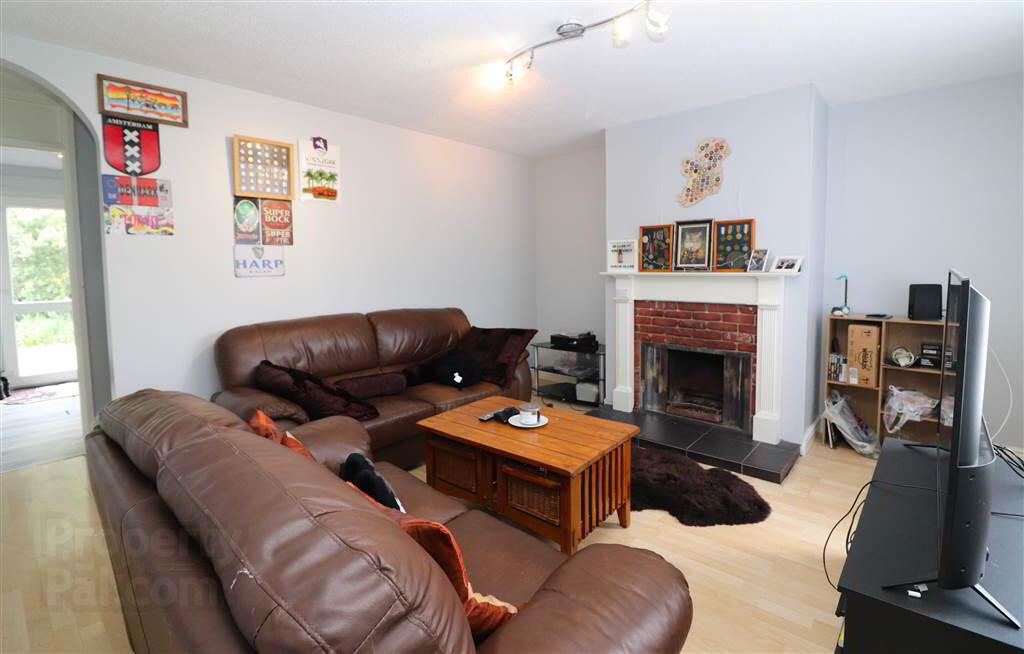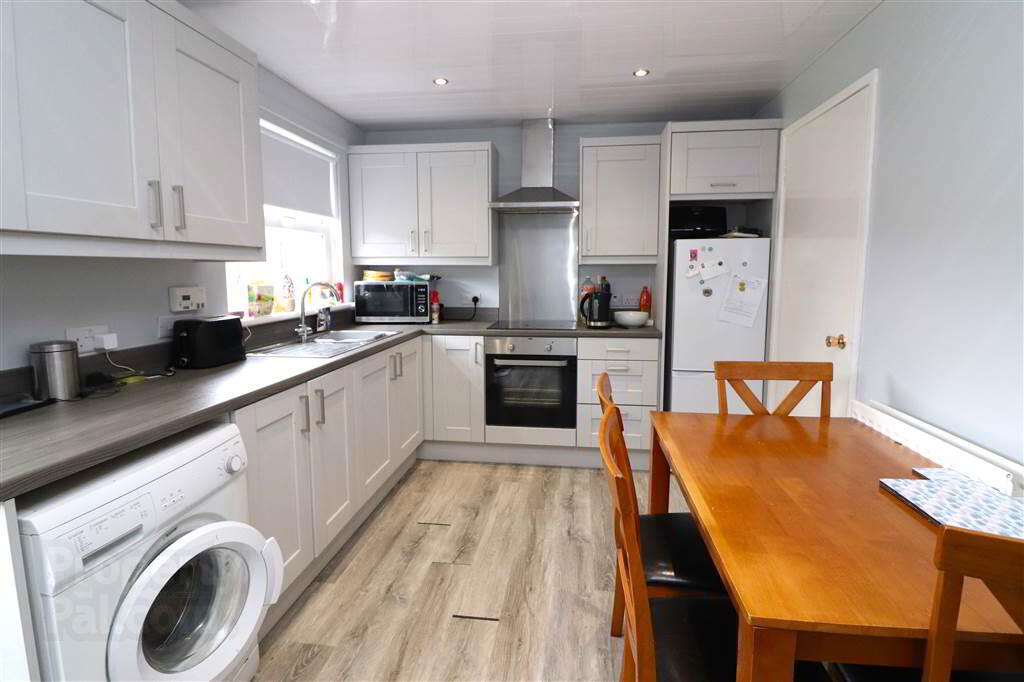


48 Hilden Court,
Grand Street, Lisburn, BT27 4YN
2 Bed Terrace House
Sale agreed
2 Bedrooms
1 Reception
Property Overview
Status
Sale Agreed
Style
Terrace House
Bedrooms
2
Receptions
1
Property Features
Tenure
Leasehold
Energy Rating
Heating
Oil
Broadband
*³
Property Financials
Price
Last listed at Offers Over £129,950
Rates
£717.75 pa*¹
Property Engagement
Views Last 7 Days
16
Views Last 30 Days
100
Views All Time
3,555

Features
- Lounge
- Refitted kitchen/dining area
- 2 double bedrooms
- Refitted bathroom
- UPVC double glazing
- Oil fired heating
- UPVC eaves, soffits and guttering
- Off street parking to the front
- Spacious enclosed rear garden
- Cul de sac position
The accommodation is bright and spacious with a lounge, recently refitted kitchen with dining area, two generous sized bedrooms and a lovely new bathroom.
Outside there is off street parking to the front and a superb sized rear garden.
Hilden Court is traditionally popular because of its superb convenience to Hilden Train Station and regular bus transport. Shops, schools, Hilden Brewery and the Lagan Towpath are all within a few minutes walk.
Don't miss out - view soon!
Ground Floor
- ENTRANCE HALL:
- UPVC double glazed entrance door. Laminate flooring.
- LOUNGE:
- 4.5m x 3.84m (14' 9" x 12' 7")
Feature fireplace with Adam style surround, tiled hearth and open fire. Bay window. Laminate flooring. - REFITTED KITCHEN/DINING AREA:
- 4.49m x 2.79m (14' 9" x 9' 2")
Good range of high and low level units. Built in hob and oven. Stainless steel extractor fan. Single drainer stainless steel sink unit with mixer taps. Plumbed for washing machine. UPVC panelled ceiling. Understairs storage cupboard. Recessed lights. Space for fridge/freezer. Understairs storage cupboard.
First Floor
- LANDING:
- BEDROOM ONE:
- 3.89m x 3.78m (12' 9" x 12' 5")
Wall to wall range of mirrored wardrobes. Hotpress. - BEDROOM TWO:
- 3.79m x 3.78m (12' 5" x 12' 5")
(at widest points) Built in cupboard. - REFITTED BATHROOM:
- White suite. Panelled bath with mixer taps, Triton electric shower, shower screen. Vanity unit with wash hand basin. Low flush WC. Part tiled walls. PVC panelled ceiling. Recessed lights.
Outside
- Double width tarmac driveway. Completely enclosed rear garden in lawn. Paved patio area. Outside light and tap. Oil fired boiler. Oil tank.
Directions
Grand Street, Lisburn





