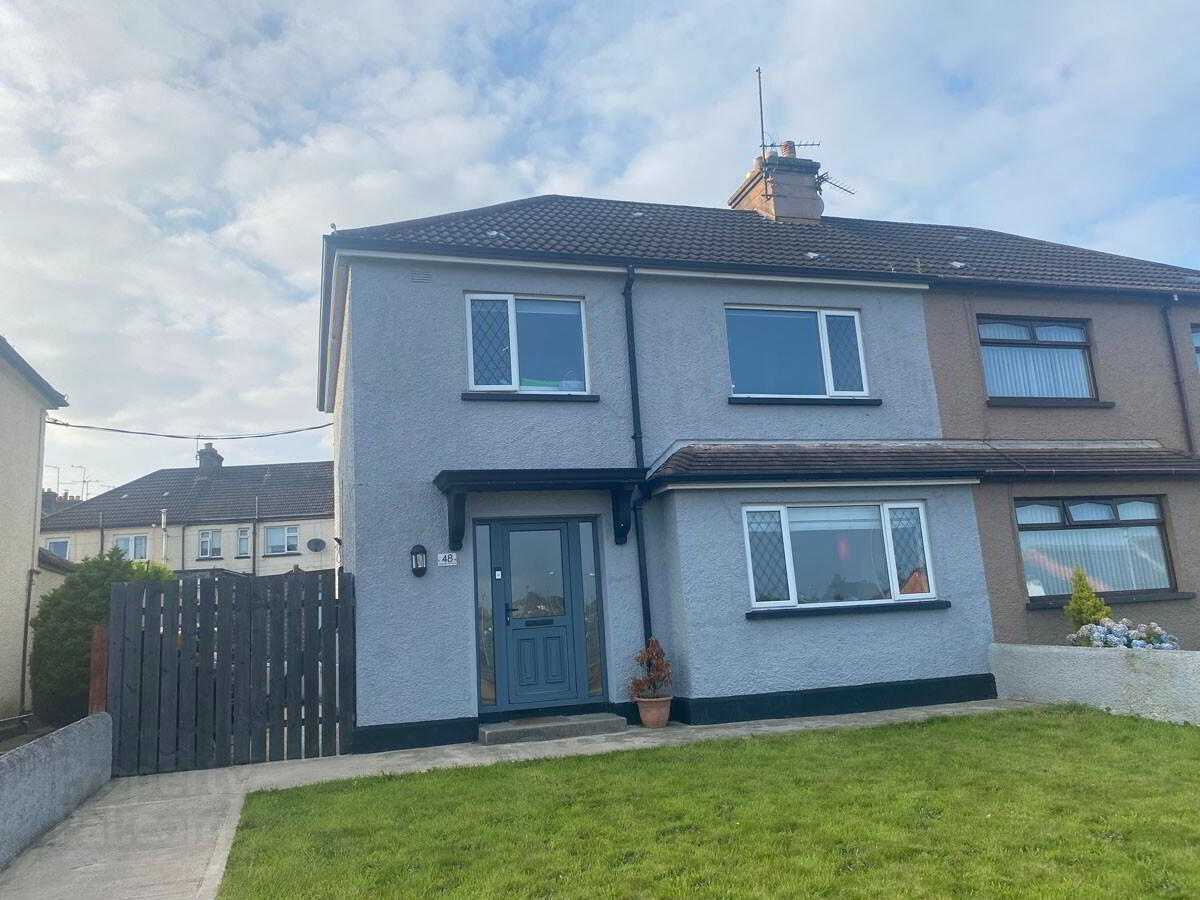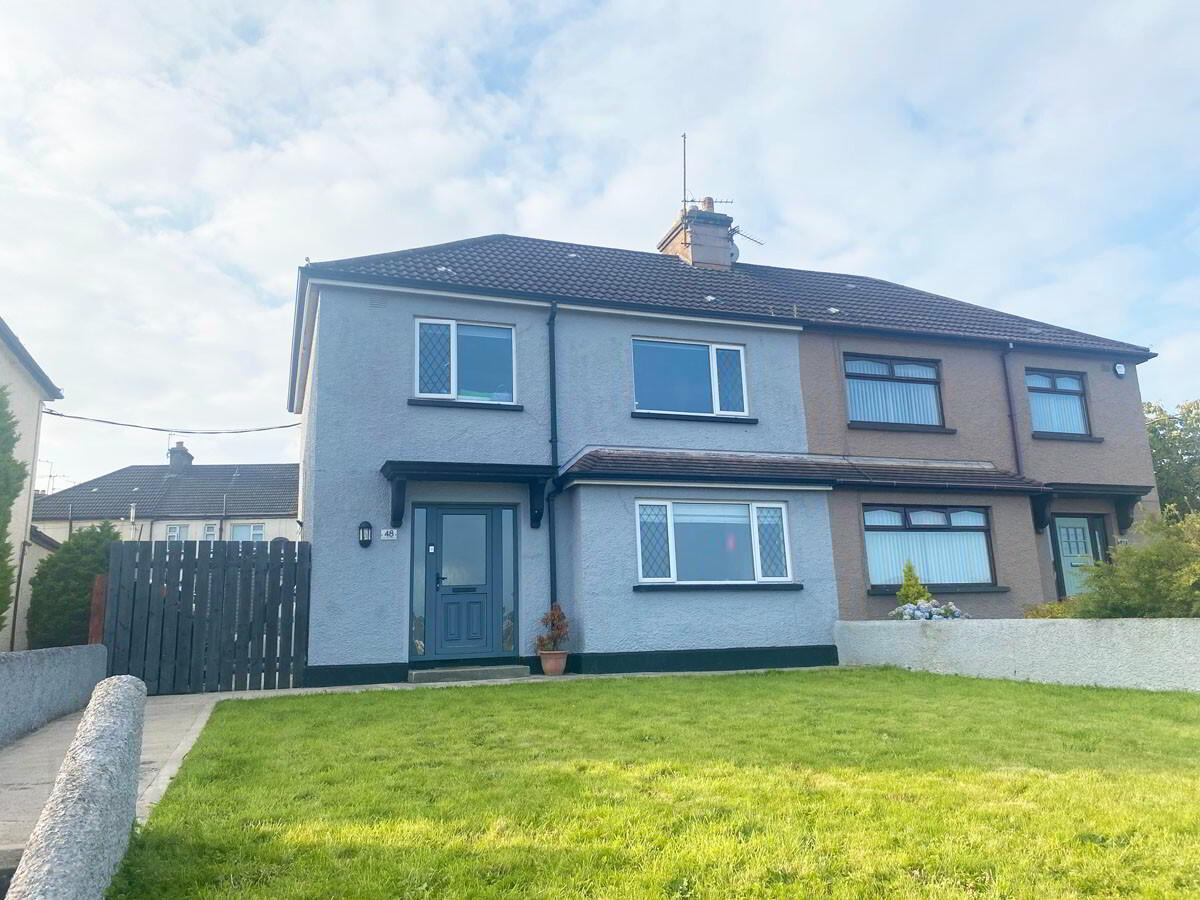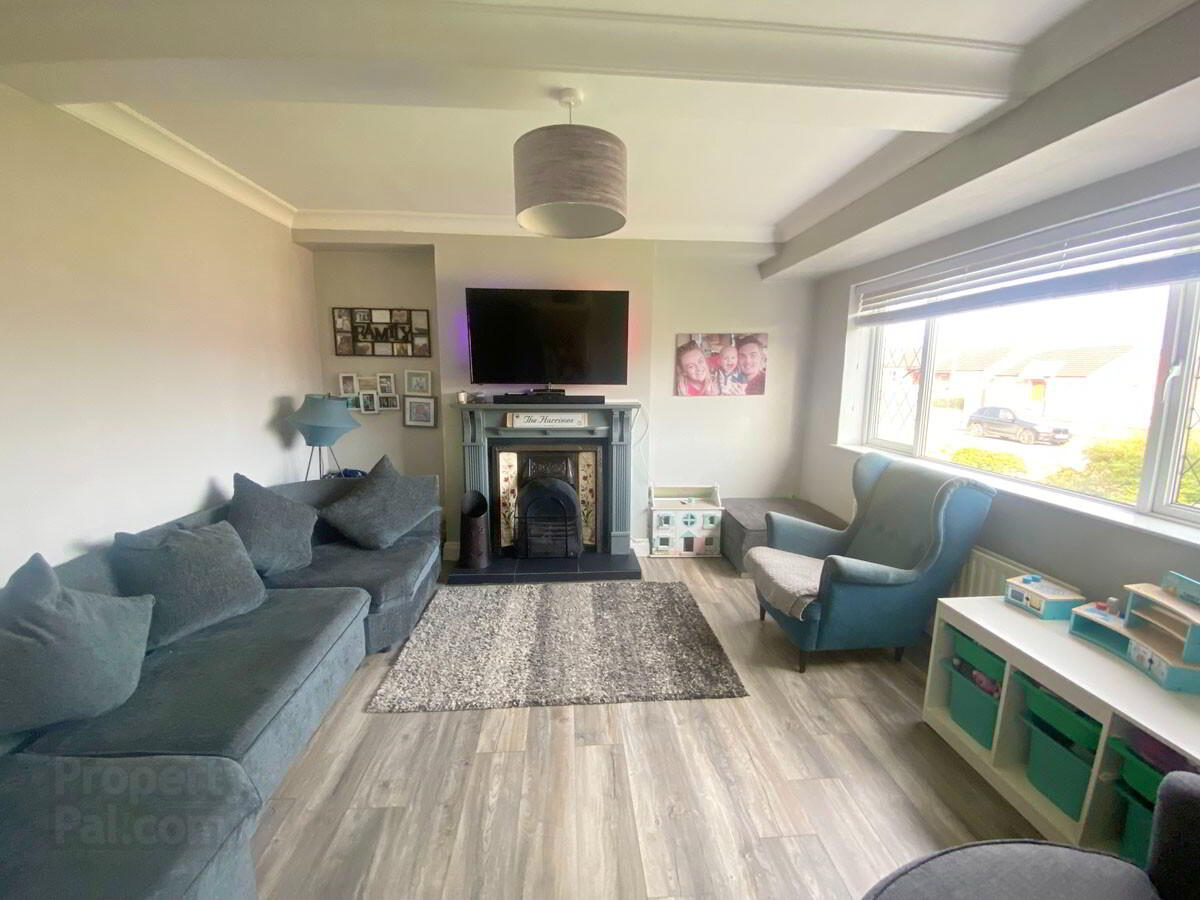


48 Granville Gardens,
Banbridge, BT32 3AH
3 Bed Semi-detached House
Sale agreed
3 Bedrooms
1 Bathroom
1 Reception
Property Overview
Status
Sale Agreed
Style
Semi-detached House
Bedrooms
3
Bathrooms
1
Receptions
1
Property Features
Tenure
Not Provided
Heating
Gas
Broadband
*³
Property Financials
Price
Last listed at Offers Over £155,000
Rates
£935.08 pa*¹
Property Engagement
Views Last 7 Days
63
Views Last 30 Days
244
Views All Time
11,101

This well presented 3 bedroom semi detached family home is situated in the popular development of Granville Gardens facing onto the Ballygowan Road. It is only a short distance from the town centre, schools and local amenities. The front of the property is a neat lawn with concrete pathway. Fully enclosed rear with brick paved patio and artificial grass area. Outside light and water tap. Large garden shed to rear. Features include gas heating and PVC double glazed windows.
Entrance Hall: 12’5 x 8’5 (3.80m x 2.60m) PVC front door with glazed panel leads to entrance hall with tiled floor. Access to storage cupboard and cloakroom.
Lounge: 14’4 x 13’1 (4.40m x 4.0m) Cast iron fireplace with tiled inset and hearth and painted wooden surround. Laminate wooden floor. Cornicing.
Kitchen/Dining: 18’0 x 8’2 (5.5m x 2.5m) Ramge of high and low level grey kitchen units. Built in electric hob and oven with overhead stainless steel extractor fan. Integrated fridge/freezer and dishwasher. Ceramic sink unit with mixer tap. Tiled floor and part tiled walls. Recessed lighting.
Utility Room: 8’5 x 5’6 (2.60m x 1.70m) Range of high and low level grey units. Single drainer stainless steel sink unit. Tiled floor. Recessed lighting. PVC door leads to rear.
1st Floor
Bedroom 1: 12’8 x 12’1 (3.9m x 3.7m)
Bedroom 2: 12’5 x 8’2 (3.8m x 2.5m)
Bedroom 3: 11’5 x 8’5 (3.5m x 2.6m)
Bathroom: 10’1 x 8’2 (3.1m x 2.5m) White bathroom suite comprising of bath, WC and wash hand basin set in vanity unit. Tiled shower cubicle with power shower. Tiled walls and floor. Recessed lighting.
Shed to Rear: 9’5 x 7’5 (2.9m x 2.3m)
Directions
From Banbridge town centre take Scarva Street. At traffic lights take left onto Ballygowan Road. This property is on the right hand side.




