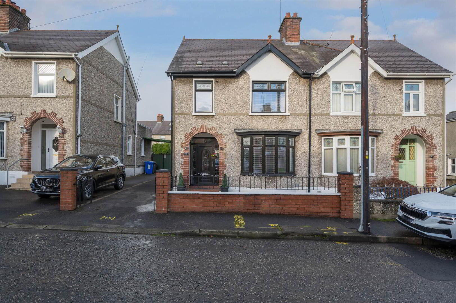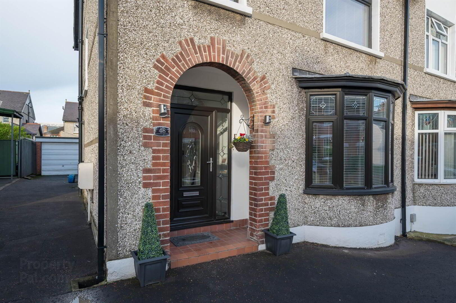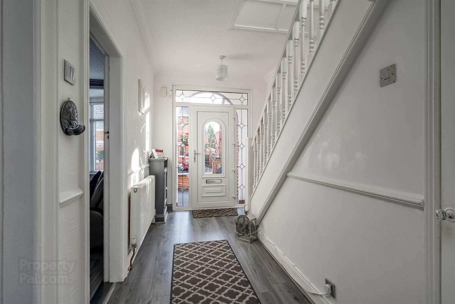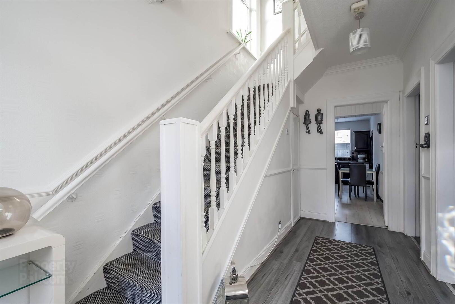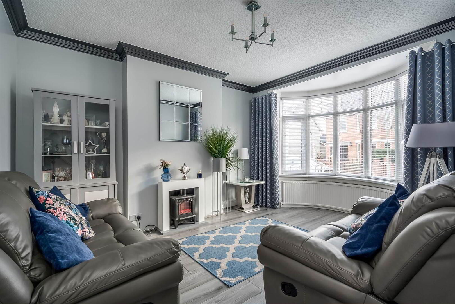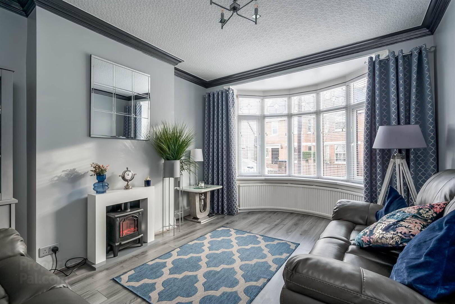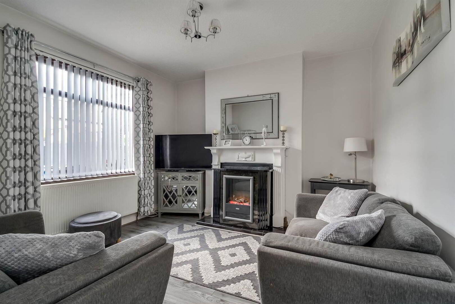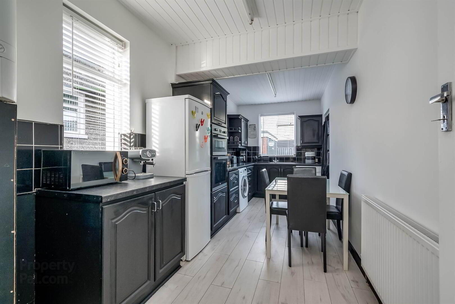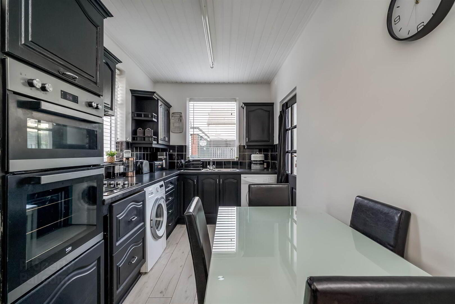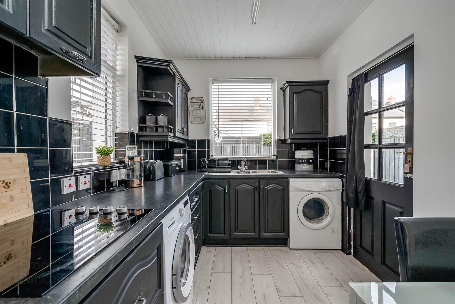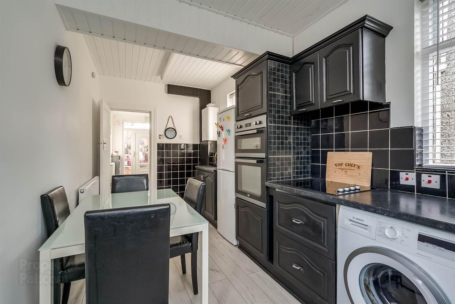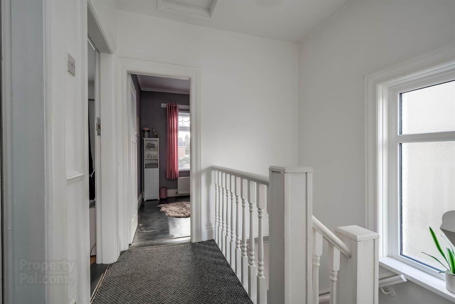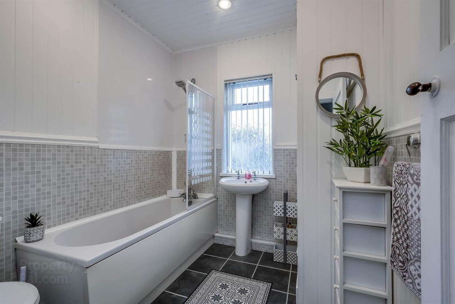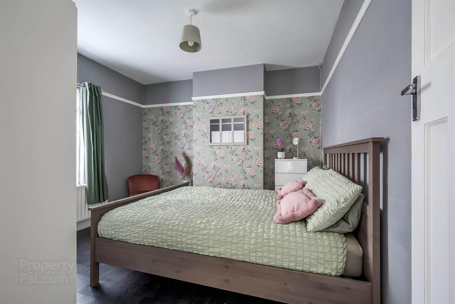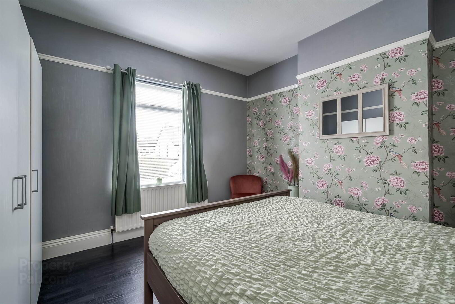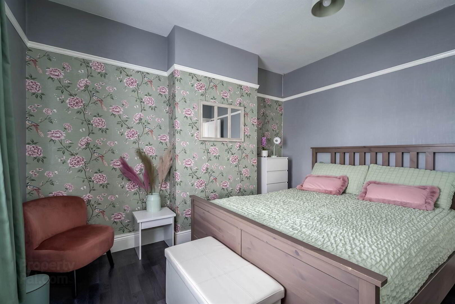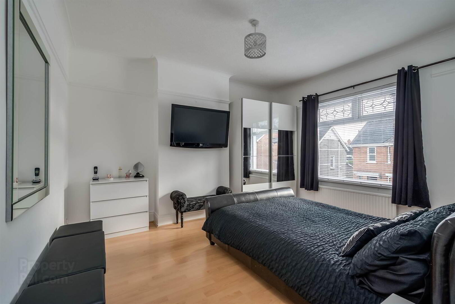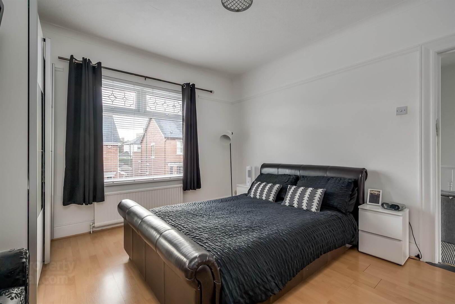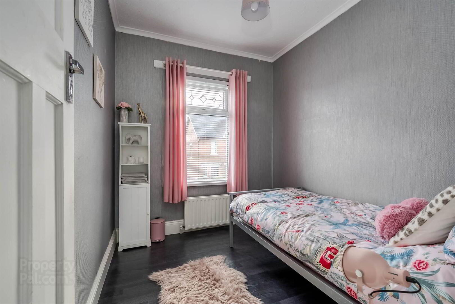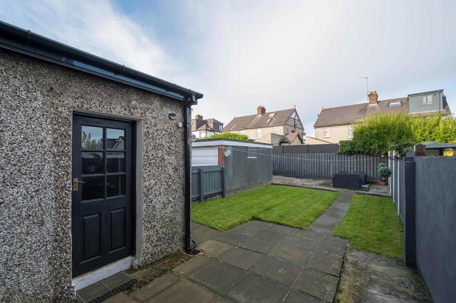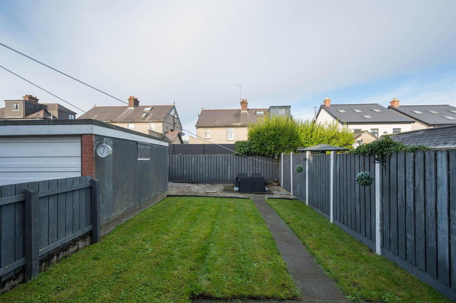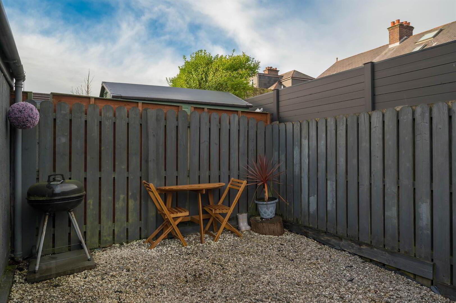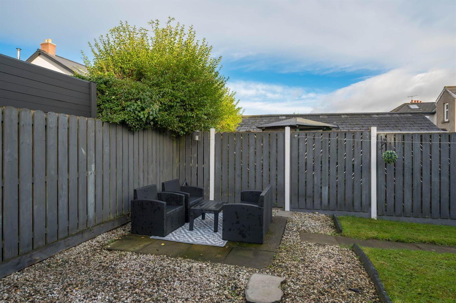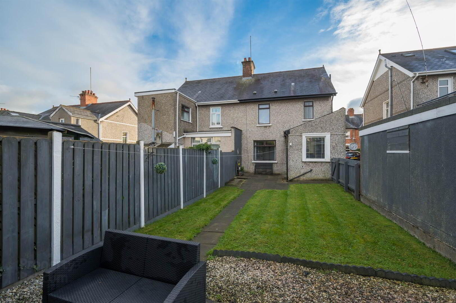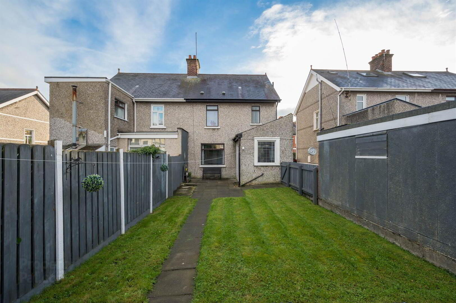48 Grangeville Gardens,
Finaghy, Belfast, BT10 0HL
3 Bed Semi-detached House
Offers Over £299,950
3 Bedrooms
2 Receptions
Property Overview
Status
For Sale
Style
Semi-detached House
Bedrooms
3
Receptions
2
Property Features
Tenure
Not Provided
Heating
Gas
Broadband
*³
Property Financials
Price
Offers Over £299,950
Stamp Duty
Rates
£1,678.78 pa*¹
Typical Mortgage
Legal Calculator
In partnership with Millar McCall Wylie
Property Engagement
Views Last 7 Days
392
Views Last 30 Days
2,139
Views All Time
15,026
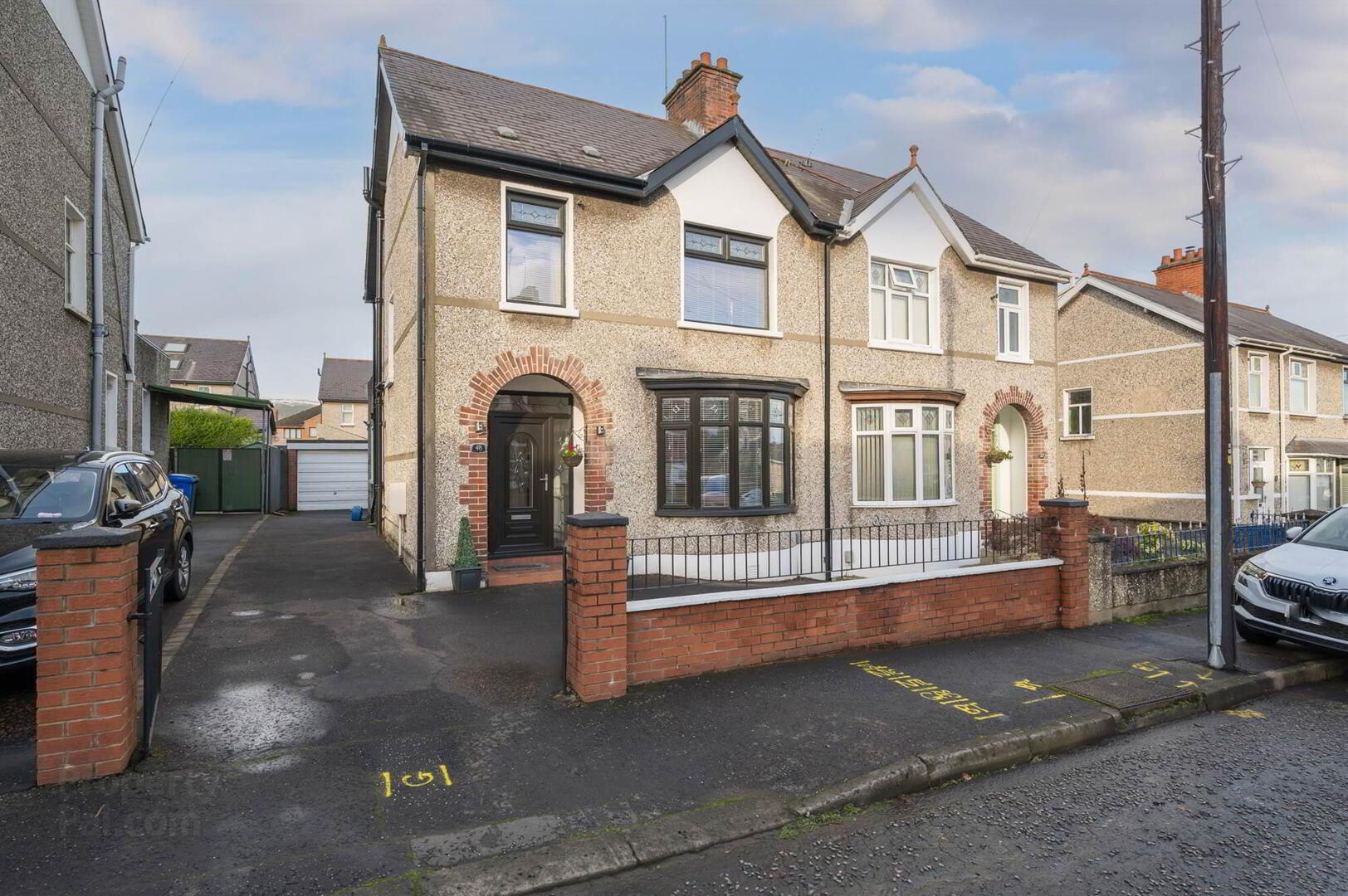
Features
- Bright semi detached home suitable to a range of buyers
- Popular established residential location, close to wide range of amenities
- Two separate reception rooms
- Modern fitted kitchen with range of integrated appliances
- Three well proportioned bedrooms on the first floor
- Contemporary family bathroom with white suite
- uPVC double glazed windows / gas fired central heating
- Driveway parking leading to detached garage
- Enclosed rear garden with patio area
The accommodation briefly comprises two separate reception rooms, modern fitted kitchen with integrated appliances and dining area, the first floor has a contemporary bathroom and three well-proportioned bedrooms. Externally there is ample driveway parking leading to a detached garage and delightful enclosed rear garden with patio and lawn.
The property has been well cared for and has been priced accordingly, early viewing is encouraged.
Ground Floor
- uPVC front door with glazed panel and additional glazed side panels to . . .
- ENTRANCE HALL:
- Spacious understairs storage, laminate wood effect floor.
- LIVING ROOM:
- 4.98m x 3.51m (16' 4" x 11' 6")
Feature semi circular bay window, matching laminate wood effect floor, cornice ceiling. - SITTING ROOM:
- 3.53m x 3.51m (11' 7" x 11' 6")
Fireplace with wooden surround, matching laminate wood effect floor. - KITCHEN:
- 5.59m x 2.24m (18' 4" x 7' 4")
Modern fitted kitchen with range of high and low level units, work surfaces,tiled splashback, four ring electric hob, double electric oven, 1.5 bowl stainless steel sink unit with drainer, space for fridge freezer, plumbed for washing machine, space for tumble dryer, gas combi boiler, laminate wood effect floor, door to rear garden.
First Floor
- LANDING:
- Access to roofspace.
- BEDROOM (1):
- 3.94m x 3.45m (12' 11" x 11' 4")
Laminate wood effect floor, picture rail. - BEDROOM (2):
- 3.48m x 3.45m (11' 5" x 11' 4")
Laminate wood effect floor, picture rail. - BEDROOM (3):
- 2.57m x 2.24m (8' 5" x 7' 4")
Laminate wood effect floor. - BATHROOM:
- White suite comprising panelled bath with shower over, shower screen, low flush wc, pedestal wash hand basin, tile effect laminate floor, low voltage spotlights.
Outside
- Ample driveway parking leading to. . .
- DETACHED GARAGE:
- Delightful enclosed rear garden with patio and lawn.
Directions
Leaving Belfast city centre on the Lisburn Road continue past the Kings Hall and turn right into Donegall Park (second after Creightons Garage) and then left into Grangeville Gardens, property is shortly on your right.


